Bagni con lavabo a bacinella e pavimento multicolore - Foto e idee per arredare
Filtra anche per:
Budget
Ordina per:Popolari oggi
201 - 220 di 3.721 foto
1 di 3
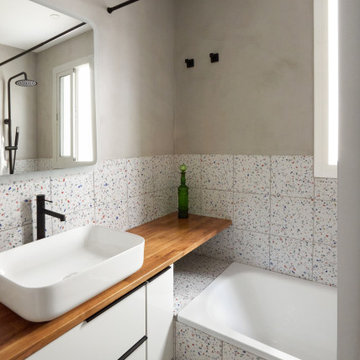
Esempio di una stanza da bagno padronale boho chic di medie dimensioni con vasca ad alcova, piastrelle multicolore, pareti grigie, pavimento in gres porcellanato, lavabo a bacinella, top in legno, pavimento multicolore, toilette e mobile bagno incassato
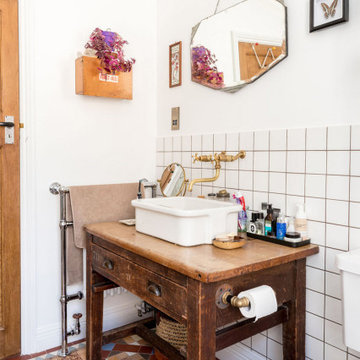
The new bathroom was allocated in the space that was previously used for a storage space, being a bigger bathroom than the previous one. Almost all fittings in the space were preloved, adding a lovely traditional touch and warmth to the room. The brass tapware was sourced from a specialist in rejuvenating old fittings. The vanity was created from an old work unit, shortened in height to an adequate bathroom size, and fitted with plumbing required. The reclaimed floor tiles are a stunning addition to the room, adding warmth and a real sense of vibrancy, The clients styles the art works and decor throughout themselves, making the space an altogether lovely, cosy one. Discover more here:
https://absoluteprojectmanagement.com/portfolio/pete-miky-hackney/
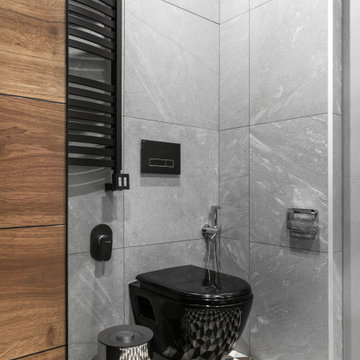
Ванная комната для детей, с двумя раковинами, большой душевой и ванной.
Foto di una stanza da bagno con doccia design di medie dimensioni con ante lisce, ante in legno scuro, vasca ad alcova, doccia alcova, WC sospeso, piastrelle nere, piastrelle in gres porcellanato, pareti grigie, pavimento in gres porcellanato, lavabo a bacinella, top in superficie solida, pavimento multicolore, doccia con tenda, top bianco, due lavabi e mobile bagno sospeso
Foto di una stanza da bagno con doccia design di medie dimensioni con ante lisce, ante in legno scuro, vasca ad alcova, doccia alcova, WC sospeso, piastrelle nere, piastrelle in gres porcellanato, pareti grigie, pavimento in gres porcellanato, lavabo a bacinella, top in superficie solida, pavimento multicolore, doccia con tenda, top bianco, due lavabi e mobile bagno sospeso

the warm coloured wooden vanity unit with 3D doors is complemented by the bold geometric floor tiles.
Idee per una grande stanza da bagno con doccia contemporanea con ante in legno scuro, doccia alcova, WC a due pezzi, piastrelle bianche, piastrelle diamantate, pareti verdi, lavabo a bacinella, top in legno, pavimento multicolore, top marrone e ante lisce
Idee per una grande stanza da bagno con doccia contemporanea con ante in legno scuro, doccia alcova, WC a due pezzi, piastrelle bianche, piastrelle diamantate, pareti verdi, lavabo a bacinella, top in legno, pavimento multicolore, top marrone e ante lisce
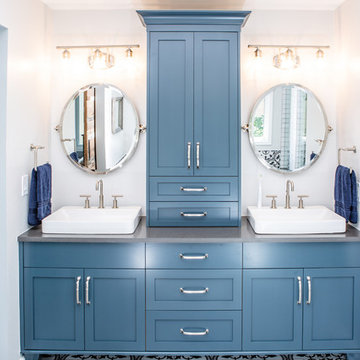
This project is an incredible transformation and the perfect example of successful style mixing! This client, and now a good friend of TVL (as they all become), is a wonderfully eclectic and adventurous one with immense interest in texture play, pops of color, and unique applications. Our scope in this home included a full kitchen renovation, main level powder room renovation, and a master bathroom overhaul. Taking just over a year to complete from the first design phases to final photos, this project was so insanely fun and packs an amazing amount of fun details and lively surprises. The original kitchen was large and fairly functional. However, the cabinetry was dated, the lighting was inefficient and frankly ugly, and the space was lacking personality in general. Our client desired maximized storage and a more personalized aesthetic. The existing cabinets were short and left the nice height of the space under-utilized. We integrated new gray shaker cabinets from Waypoint Living Spaces and ran them to the ceiling to really exaggerate the height of the space and to maximize usable storage as much as possible. The upper cabinets are glass and lit from within, offering display space or functional storage as the client needs. The central feature of this space is the large cobalt blue range from Viking as well as the custom made reclaimed wood range hood floating above. The backsplash along this entire wall is vertical slab of marble look quartz from Pental Surfaces. This matches the expanse of the same countertop that wraps the room. Flanking the range, we installed cobalt blue lantern penny tile from Merola Tile for a playful texture that adds visual interest and class to the entire room. We upgraded the lighting in the ceiling, under the cabinets, and within cabinets--we also installed accent sconces over each window on the sink wall to create cozy and functional illumination. The deep, textured front Whitehaven apron sink is a dramatic nod to the farmhouse aesthetic from KOHLER, and it's paired with the bold and industrial inspired Tournant faucet, also from Kohler. We finalized this space with other gorgeous appliances, a super sexy dining table and chair set from Room & Board, the Paxton dining light from Pottery Barn and a small bar area and pantry on the far end of the space. In the small powder room on the main level, we converted a drab builder-grade space into a super cute, rustic-inspired washroom. We utilized the Bonner vanity from Signature Hardware and paired this with the cute Ashfield faucet from Pfister. The most unique statements in this room include the water-drop light over the vanity from Shades Of Light, the copper-look porcelain floor tile from Pental Surfaces and the gorgeous Cashmere colored Tresham toilet from Kohler. Up in the master bathroom, elegance abounds. Using the same footprint, we upgraded everything in this space to reflect the client's desire for a more bright, patterned and pretty space. Starting at the entry, we installed a custom reclaimed plank barn door with bold large format hardware from Rustica Hardware. In the bathroom, the custom slate blue vanity from Tharp Cabinet Company is an eye catching statement piece. This is paired with gorgeous hardware from Amerock, vessel sinks from Kohler, and Purist faucets also from Kohler. We replaced the old built-in bathtub with a new freestanding soaker from Signature Hardware. The floor tile is a bold, graphic porcelain tile with a classic color scheme. The shower was upgraded with new tile and fixtures throughout: new clear glass, gorgeous distressed subway tile from the Castle line from TileBar, and a sophisticated shower panel from Vigo. We finalized the space with a small crystal chandelier and soft gray paint. This project is a stunning conversion and we are so thrilled that our client can enjoy these personalized spaces for years to come. Special thanks to the amazing Ian Burks of Burks Wurks Construction for bringing this to life!
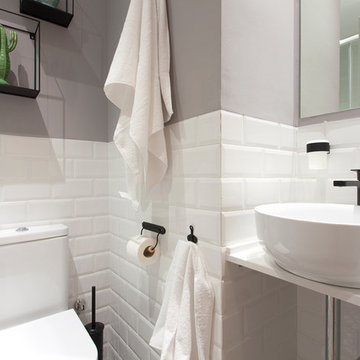
Idee per un piccolo bagno di servizio minimalista con nessun'anta, WC monopezzo, piastrelle bianche, piastrelle diamantate, pareti grigie, pavimento con piastrelle in ceramica, lavabo a bacinella, top in quarzo composito, pavimento multicolore e top bianco
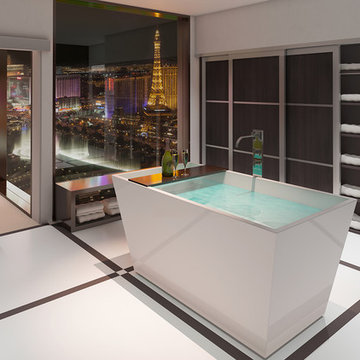
Open | Close Doors
Foto di una stanza da bagno padronale design di medie dimensioni con ante lisce, ante in legno bruno, vasca freestanding, pareti bianche, lavabo a bacinella e pavimento multicolore
Foto di una stanza da bagno padronale design di medie dimensioni con ante lisce, ante in legno bruno, vasca freestanding, pareti bianche, lavabo a bacinella e pavimento multicolore
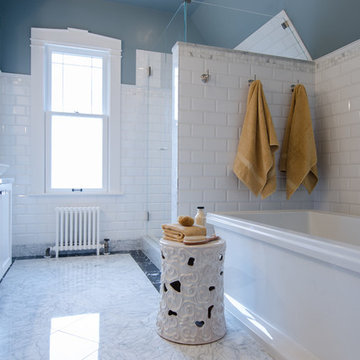
Jeff Beck Photography
Ispirazione per una grande stanza da bagno padronale tradizionale con piastrelle bianche, ante in stile shaker, ante bianche, vasca freestanding, doccia ad angolo, piastrelle in ceramica, pareti blu, pavimento in marmo, top in marmo, pavimento multicolore, porta doccia a battente e lavabo a bacinella
Ispirazione per una grande stanza da bagno padronale tradizionale con piastrelle bianche, ante in stile shaker, ante bianche, vasca freestanding, doccia ad angolo, piastrelle in ceramica, pareti blu, pavimento in marmo, top in marmo, pavimento multicolore, porta doccia a battente e lavabo a bacinella
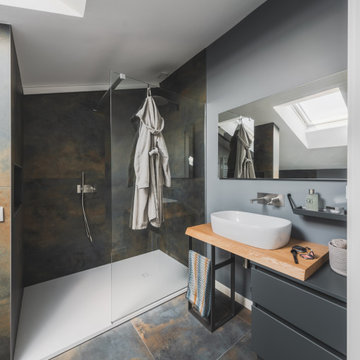
Il bagno è illuminato da una finestra velux che durante l’arco della giornata crea effetti di luce scenografici all’interno.
Il rivestimento utilizzato è abbastanza scuro: il tono va dal verde al blu con note di ruggine che conferiscono quell’effetto materico quasi palpabile. Una grossa doccia walk-in e una vasca idromassaggio attribuiscono al bagno le sembianze di una spa privata. Di grande effetto è l’illuminazione che percorrendo l’andamento del tetto regala luce in ogni parte dell’ambiente.
Foto di Simone Marulli
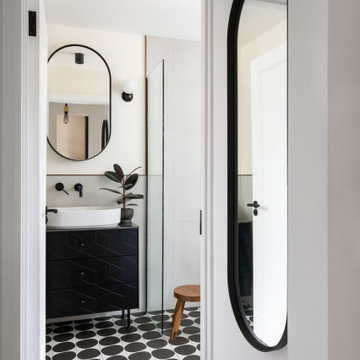
Ispirazione per una stanza da bagno per bambini minimal di medie dimensioni con ante lisce, ante nere, zona vasca/doccia separata, WC sospeso, piastrelle bianche, piastrelle in ceramica, pareti bianche, pavimento con piastrelle in ceramica, lavabo a bacinella, top in quarzo composito, pavimento multicolore, doccia aperta, top multicolore, lavanderia, un lavabo e mobile bagno freestanding
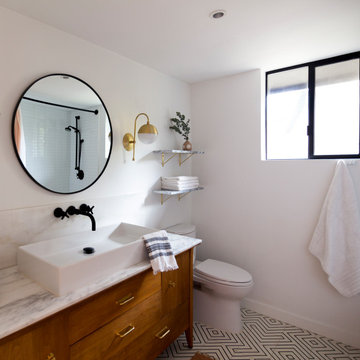
Idee per una stanza da bagno minimal con ante lisce, ante in legno scuro, pareti bianche, lavabo a bacinella, pavimento multicolore, top bianco, un lavabo e mobile bagno freestanding

Primary Bathroom is a long rectangle with two sink vanity areas. There is an opening splitting the two which is the entrance to the master closet. Shower room beyond . Lacquered solid walnut countertops at the floating vanities.
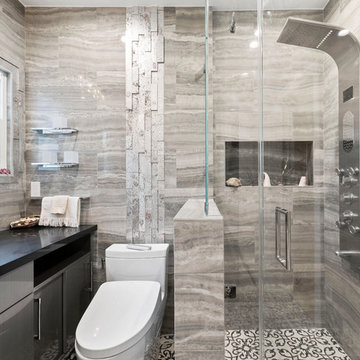
The master bathroom features a custom flat panel vanity with Caesarstone countertop, onyx look porcelain wall tiles, patterned cement floor tiles and a metallic look accent tile around the mirror, over the toilet and on the shampoo niche.
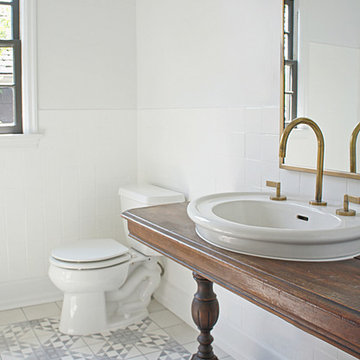
Eclectic bathroom with reclaimed vanity in Portland, OR.
Esempio di una piccola stanza da bagno boho chic con consolle stile comò, ante con finitura invecchiata, vasca ad alcova, vasca/doccia, WC a due pezzi, piastrelle bianche, piastrelle in ceramica, pareti bianche, pavimento in cementine, lavabo a bacinella, top in legno, pavimento multicolore e doccia con tenda
Esempio di una piccola stanza da bagno boho chic con consolle stile comò, ante con finitura invecchiata, vasca ad alcova, vasca/doccia, WC a due pezzi, piastrelle bianche, piastrelle in ceramica, pareti bianche, pavimento in cementine, lavabo a bacinella, top in legno, pavimento multicolore e doccia con tenda
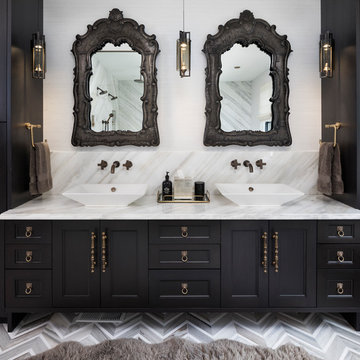
Landmark Photography
Immagine di una stanza da bagno padronale mediterranea con ante con riquadro incassato, ante nere, pareti bianche, lavabo a bacinella e pavimento multicolore
Immagine di una stanza da bagno padronale mediterranea con ante con riquadro incassato, ante nere, pareti bianche, lavabo a bacinella e pavimento multicolore
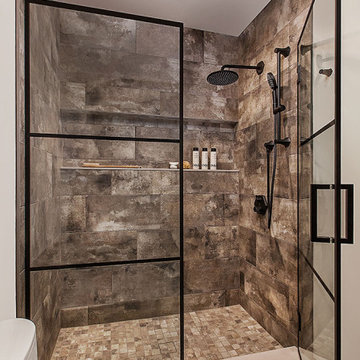
For maximum lifestyle and resale value, the basement was renovated with a full bath for both guests and the fitness enthusiasts. The new bath follows the same urban design with black wall-hung cabinetry and a reclaimed walnut countertop. The black paned shower door welcomes guests into an oversized shower with stunning oversized porcelain tiles, black fixtures, and a wall-to-wall niche.
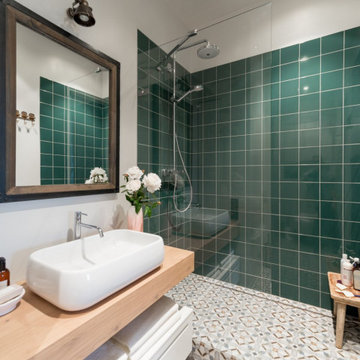
These are highlights from several of our recent home stagings. We do the Feng Shui, and work out the design plan with our partner, Val, of No. 1. Staging. We have access to custom furniture, we specialize in art procurement, and and we also use pieces from Val’s high-end lighting company, No Ordinary Light.
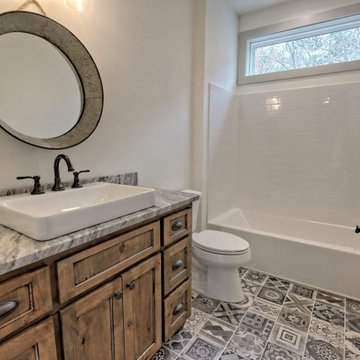
This large custom Farmhouse style home features Hardie board & batten siding, cultured stone, arched, double front door, custom cabinetry, and stained accents throughout.
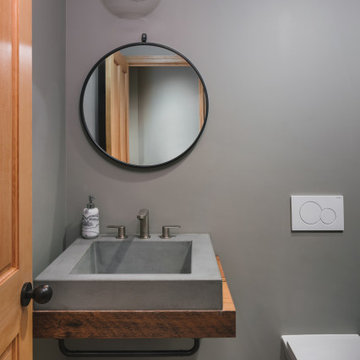
A transitional bathroom design with Earth tone color palette. A concrete sink set on a floating piece of raw wood. Black stainless faucet, black hardware, a round mirror, and glass globe pendant lighting.
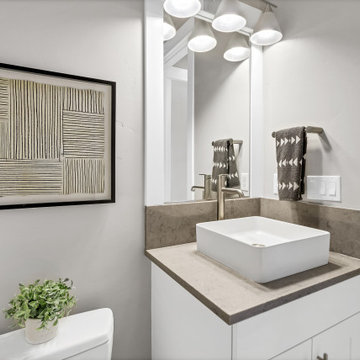
Esempio di una stanza da bagno con doccia minimalista di medie dimensioni con ante con riquadro incassato, ante bianche, WC a due pezzi, pareti grigie, pavimento con piastrelle in ceramica, lavabo a bacinella, top in quarzo composito, pavimento multicolore, top beige, un lavabo e mobile bagno incassato
Bagni con lavabo a bacinella e pavimento multicolore - Foto e idee per arredare
11

