Bagni con lastra di vetro - Foto e idee per arredare
Filtra anche per:
Budget
Ordina per:Popolari oggi
21 - 40 di 1.745 foto
1 di 3

Like many other homeowners, the Moore’s were looking to remove their non used soaker tub and optimize their bathroom to better suit their needs. We achieved this for them be removing the tub and increasing their vanity wall area with a tall matching linen cabinet for storage. This still left a nice space for Mr. to have his sitting area, which was important to him. Their bathroom prior to remodeling had a small and enclosed fiberglass shower stall with the toilet in front. We relocated the toilet, where a linen closet used to be, and made its own room for it. Also, we increased the depth of the shower and made it tile to give them a more spacious space with a half wall and glass hinged door.
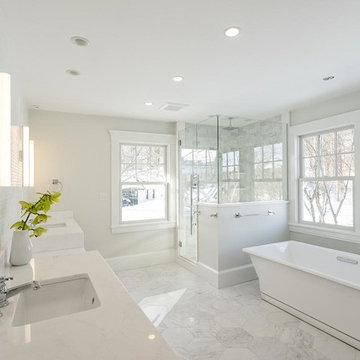
Immagine di una grande stanza da bagno padronale classica con ante bianche, vasca freestanding, doccia ad angolo, piastrelle grigie, lastra di vetro, pareti bianche, pavimento in gres porcellanato, lavabo sottopiano, pavimento grigio, porta doccia a battente, top bianco e ante con riquadro incassato
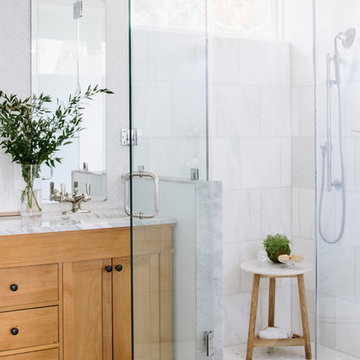
This master bath was reconfigured by opening up the wall between the former tub/shower, and a dry vanity. A new transom window added in much-needed natural light. The floors have radiant heat, with carrara marble hexagon tile. The vanity is semi-custom white oak, with a carrara top. Polished nickel fixtures finish the clean look.
Photo: Robert Radifera
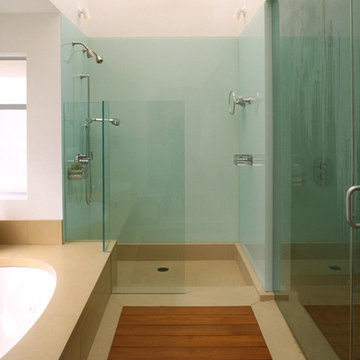
Esempio di una stanza da bagno minimalista con vasca sottopiano, doccia alcova, piastrelle blu e lastra di vetro

Bathroom After
Esempio di una stanza da bagno padronale minimalista di medie dimensioni con ante in stile shaker, ante bianche, vasca freestanding, vasca/doccia, WC a due pezzi, piastrelle beige, lastra di vetro, pareti beige, pavimento in gres porcellanato, lavabo da incasso, top in granito, pavimento beige, porta doccia a battente, top beige, panca da doccia, due lavabi, mobile bagno freestanding e soffitto a volta
Esempio di una stanza da bagno padronale minimalista di medie dimensioni con ante in stile shaker, ante bianche, vasca freestanding, vasca/doccia, WC a due pezzi, piastrelle beige, lastra di vetro, pareti beige, pavimento in gres porcellanato, lavabo da incasso, top in granito, pavimento beige, porta doccia a battente, top beige, panca da doccia, due lavabi, mobile bagno freestanding e soffitto a volta
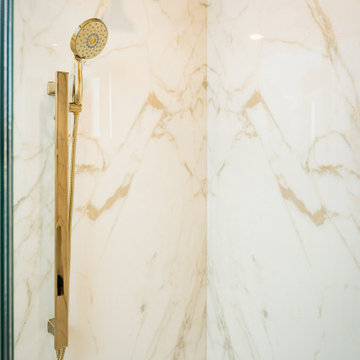
This lavish primary bathroom stars an illuminated, floating vanity brilliantly suited with French gold fixtures and set before floor-to-ceiling chevron tile. The walk-in shower features large, book-matched porcelain slabs that mirror the pattern, movement, and veining of marble. As a stylistic nod to the previous design inhabiting this space, our designers created a custom wood niche lined with wallpaper passed down through generations.

THE PARTY CONTINUES Signature blue-green glass-tile reappears in second floor Master Bathroom to mark wall that separates this rowhouse from its adjacent neighbor. Printmaker’s vanity lends to industrial loft vibe. Grid of domed milk glass ceiling light fixture shades reflect in tile.
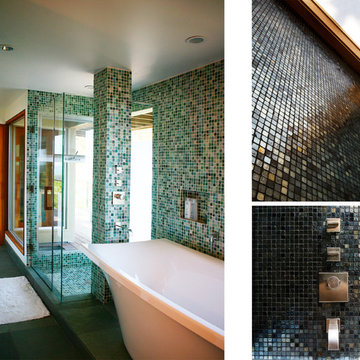
1950’s mid century modern hillside home.
full restoration | addition | modernization.
board formed concrete | clear wood finishes | mid-mod style.
Immagine di una grande stanza da bagno padronale minimalista con vasca freestanding, doccia ad angolo, ante lisce, ante in legno scuro, piastrelle grigie, lastra di vetro, pareti bianche, lavabo sottopiano, pavimento grigio, porta doccia a battente e top bianco
Immagine di una grande stanza da bagno padronale minimalista con vasca freestanding, doccia ad angolo, ante lisce, ante in legno scuro, piastrelle grigie, lastra di vetro, pareti bianche, lavabo sottopiano, pavimento grigio, porta doccia a battente e top bianco

Bagno con doccia, soffione a soffitto con cromoterapia, body jet e cascata d'acqua. A finitura delle pareti la carta da parati wall e decò - wet system anche all'interno del box. Mofile lavabo IKEA.
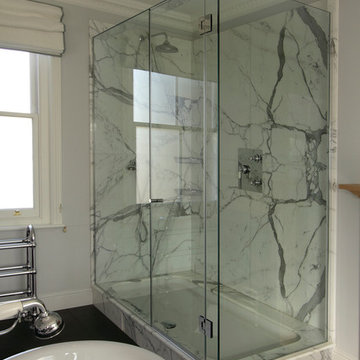
Beautiful modern shower enclosure with silver fixtures.
Ispirazione per una grande stanza da bagno con doccia moderna con vasca freestanding, doccia a filo pavimento, lastra di vetro e pareti grigie
Ispirazione per una grande stanza da bagno con doccia moderna con vasca freestanding, doccia a filo pavimento, lastra di vetro e pareti grigie
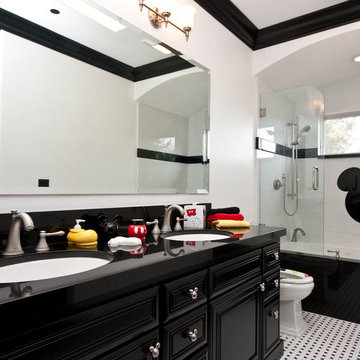
Foto di una stanza da bagno padronale minimal di medie dimensioni con ante con bugna sagomata, ante in legno bruno, vasca ad alcova, vasca/doccia, WC a due pezzi, pistrelle in bianco e nero, lastra di vetro, pareti bianche, pavimento in vinile, lavabo sottopiano, top in superficie solida, pavimento multicolore e doccia aperta

Esempio di una piccola stanza da bagno padronale minimal con ante lisce, ante marroni, vasca ad alcova, vasca/doccia, WC a due pezzi, piastrelle verdi, lastra di vetro, pareti blu, pavimento con piastrelle in ceramica, lavabo integrato, top in superficie solida, pavimento marrone, doccia con tenda, top bianco, un lavabo e mobile bagno incassato
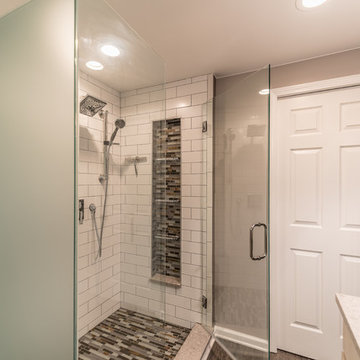
A redesigned master bath suite with walk in closet has a modest floor plan and inviting color palette. Functional and durable surfaces will allow this private space to look and feel good for years to come.
General Contractor: Stella Contracting, Inc.
Photo Credit: The Front Door Real Estate Photography
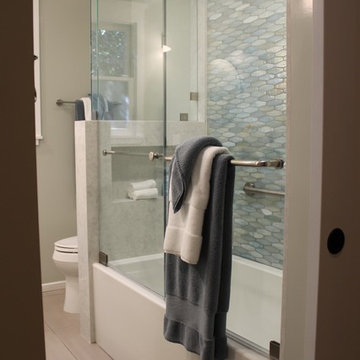
The wall between the toilet and tub was removed. A new soaker tub replaced the old tub. A short wall, surfaced with the same quartz on the tub side, was made to separate the tub and toilet.
JRY & Co.
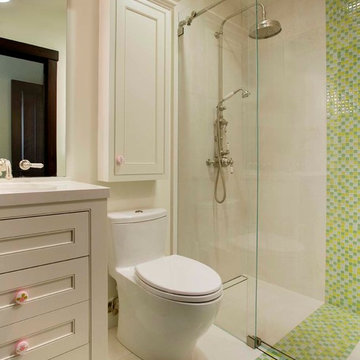
This is the girls bathroom, with rolling glass shower door, Perrin and Rowe exposed shower pipe, large rainhead and hand shower. There is a tiled strip drain in the shower under the shower pipe and also at the shower door threshold to insure that water does not escape into the room. An Aquia dual flush Toto Toilet is used with a shallow utility cabinet above. The vanity faucet is mounted to the face of the mirror and there is a glazed white painted finish applied with girly pink drawer pulls.

We created this fun Guest bathroom for our wonderful clients to enjoy. We selected a wonderful patterned blue and white recycled glass tile for the feature wall of the shower, and used it as a jumping off point for the rest of the design. We complemented the wall tile with a light gray hexagon porcelain tile on the main floor and a smaller version in the shower area. Coupled with a matching blue vanity, the space comes together with an ease and flow in a stylish bathroom for family and friends to enjoy!
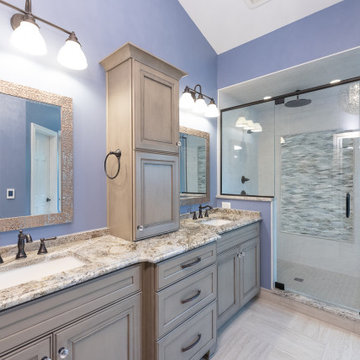
Foto di una stanza da bagno padronale classica di medie dimensioni con ante a filo, ante grigie, doccia ad angolo, piastrelle bianche, lastra di vetro, pareti blu, pavimento con piastrelle in ceramica, lavabo sottopiano, top in granito, porta doccia a battente, top multicolore, due lavabi e mobile bagno incassato
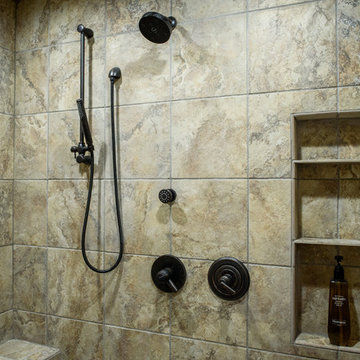
Wild Prairie Photography
Foto di una grande stanza da bagno padronale american style con consolle stile comò, ante in legno scuro, doccia aperta, WC monopezzo, piastrelle multicolore, lastra di vetro, pareti beige, pavimento in gres porcellanato, lavabo sottopiano e top in granito
Foto di una grande stanza da bagno padronale american style con consolle stile comò, ante in legno scuro, doccia aperta, WC monopezzo, piastrelle multicolore, lastra di vetro, pareti beige, pavimento in gres porcellanato, lavabo sottopiano e top in granito
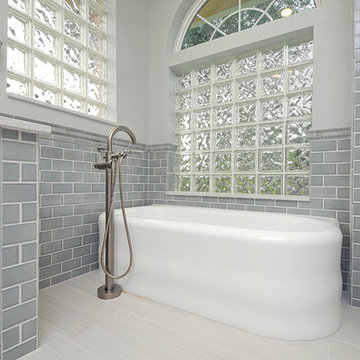
Rickie Agapito
Immagine di una stanza da bagno padronale tradizionale di medie dimensioni con lavabo sottopiano, ante in stile shaker, ante marroni, top in quarzo composito, vasca freestanding, doccia doppia, piastrelle marroni, lastra di vetro, pareti marroni e pavimento in gres porcellanato
Immagine di una stanza da bagno padronale tradizionale di medie dimensioni con lavabo sottopiano, ante in stile shaker, ante marroni, top in quarzo composito, vasca freestanding, doccia doppia, piastrelle marroni, lastra di vetro, pareti marroni e pavimento in gres porcellanato
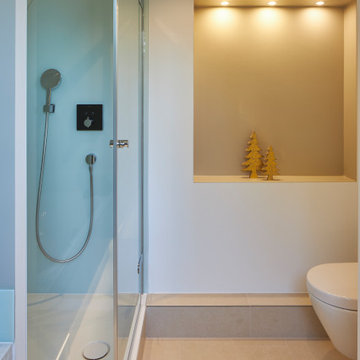
Einblicke ins Master-Bad - Ein modernes Wannen- und Duschbad im Altbau lädt zum Entspannen und Wohlfühlen ein.
...
Die Dusche wurde mit dezent lackierten Glastafeln in mandelgrünem Farbton ausgestattet. - Moderne Gestaltung - pflegeleicht und unempfindlich!
Darauf wirkt die schwarze Axor-Glas-Armatur sehr edel.
Ein komfortabler Sitz in der Dusche bietet viel Stellfläche für Shampoo und Duschgel. Im Kontrast zu den großformatigen Glastafeln an den Duschwänden wurde der Sitz dort mit hochwertigem Glasmosaik - wie auch die Umrandung der Badewanne - belegt.
...
Eine alte Fensteröffnung aus historischen Zeiten vor Anbauerrichtung wurde wieder zum Leben erweckt: Licht spendet es heute über stromsparenden LED-Strahler und setzt die dezente Dekoration ins richtige Licht. - Alle Leuchten und Lichtbänder im Bad sind dimmbar und bieten auf Wunsch helles Licht am Waschtisch zum Schminken oder Rasieren - oder tauchen das Bad in erholsam, gedämpftes Licht.
...
Ein harmonisches Zusammenspiel von Materialien und farblich gestalteten Farrow&Ball-Wänden wurde hier nach individuellen Wünschen der Kunden erzielt.
...
CLAUDIA GROTEGUT ARCHITEKTUR + KONZEPT
...
Hochwertige Architektur im Bestand l Innenarchitektur l Lichtgestaltung
...
Architektekturbüro:
CLAUDIA GROTEGUT ARCHITEKTUR + KONZEPT
Hochwertige Architektur im Bestand
www.claudia-grotegut.de
...
Foto: Lioba Schneider | www.liobaschneider.de
Bagni con lastra di vetro - Foto e idee per arredare
2

