Bagni con lastra di vetro e porta doccia scorrevole - Foto e idee per arredare
Filtra anche per:
Budget
Ordina per:Popolari oggi
61 - 80 di 115 foto
1 di 3
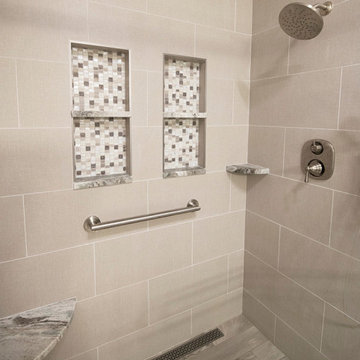
Esempio di una grande stanza da bagno padronale classica con vasca freestanding, doccia a filo pavimento, piastrelle multicolore, lastra di vetro, pareti beige, lavabo sottopiano, top in quarzite, pavimento beige e porta doccia scorrevole
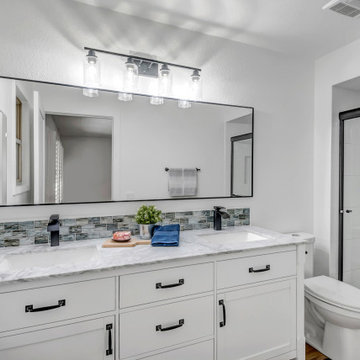
Immagine di una stanza da bagno padronale minimalista di medie dimensioni con ante con riquadro incassato, ante bianche, WC monopezzo, lastra di vetro, pavimento in vinile, lavabo sottopiano, top in marmo, pavimento marrone, porta doccia scorrevole, top grigio, due lavabi e mobile bagno freestanding
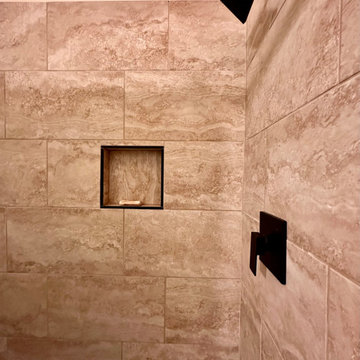
New shower design with ceramic tiles.
Immagine di una stanza da bagno minimalista con doccia doppia, piastrelle beige, lastra di vetro e porta doccia scorrevole
Immagine di una stanza da bagno minimalista con doccia doppia, piastrelle beige, lastra di vetro e porta doccia scorrevole
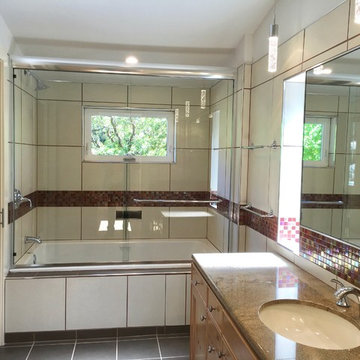
The master bath with salvaged commercial large beige wall tiles with chrome schluter trim offers simple luxury. The one band of mosaic is enough, when detailed like this. I use Feng Shui's 5 element system for color choices and location in my designs to make better compositions. The pendent fixtures are sparkling but simple so as not to distract from the linear, square geometric pattern
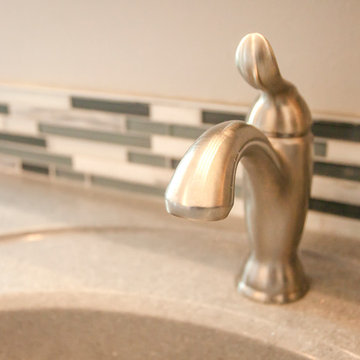
Brooke Taylor
Foto di una grande stanza da bagno padronale country con ante a filo, ante bianche, doccia ad angolo, piastrelle grigie, lastra di vetro, pareti grigie, pavimento in vinile, lavabo integrato, top in marmo, pavimento grigio e porta doccia scorrevole
Foto di una grande stanza da bagno padronale country con ante a filo, ante bianche, doccia ad angolo, piastrelle grigie, lastra di vetro, pareti grigie, pavimento in vinile, lavabo integrato, top in marmo, pavimento grigio e porta doccia scorrevole
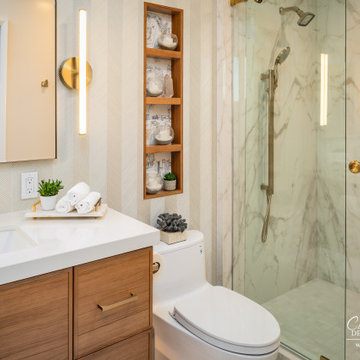
This lavish primary bathroom stars an illuminated, floating vanity brilliantly suited with French gold fixtures and set before floor-to-ceiling chevron tile. The walk-in shower features large, book-matched porcelain slabs that mirror the pattern, movement, and veining of marble. As a stylistic nod to the previous design inhabiting this space, our designers created a custom wood niche lined with wallpaper passed down through generations.
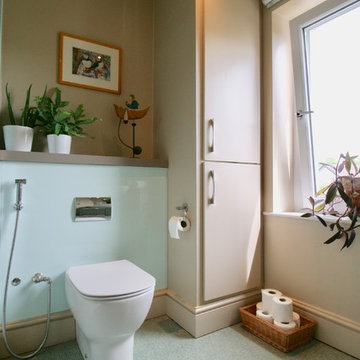
The owners of this Victorian terrace were recently retired and wanted to update their home so that they could continue to live there well into their retirement, so much of the work was focused on future proofing and making rooms more functional and accessible for them. We replaced the kitchen and bathroom, updated the bedroom and redecorated the rest of the house.
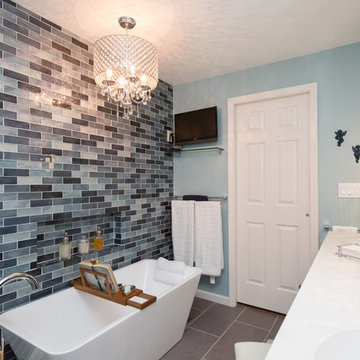
Immagine di una stanza da bagno padronale moderna di medie dimensioni con ante con bugna sagomata, ante grigie, vasca freestanding, doccia ad angolo, bidè, piastrelle blu, lastra di vetro, pareti blu, lavabo integrato, top in marmo, pavimento grigio e porta doccia scorrevole
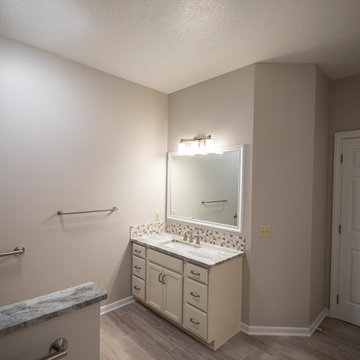
Immagine di una grande stanza da bagno padronale chic con vasca freestanding, doccia a filo pavimento, piastrelle multicolore, lastra di vetro, pareti beige, lavabo sottopiano, top in quarzite, pavimento beige e porta doccia scorrevole
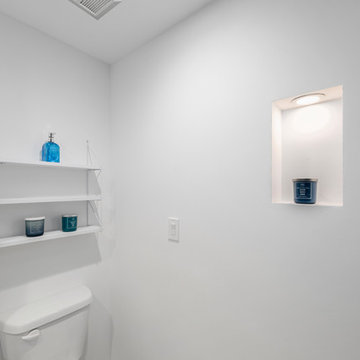
Foto di una stanza da bagno padronale minimalista di medie dimensioni con ante in stile shaker, ante grigie, zona vasca/doccia separata, WC monopezzo, piastrelle blu, lastra di vetro, pareti bianche, pavimento in marmo, lavabo integrato, top in quarzo composito, pavimento bianco, porta doccia scorrevole e top bianco

This lavish primary bathroom stars an illuminated, floating vanity brilliantly suited with French gold fixtures and set before floor-to-ceiling chevron tile. The walk-in shower features large, book-matched porcelain slabs that mirror the pattern, movement, and veining of marble. As a stylistic nod to the previous design inhabiting this space, our designers created a custom wood niche lined with wallpaper passed down through generations.
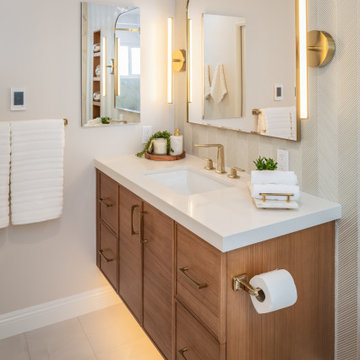
This lavish primary bathroom stars an illuminated, floating vanity brilliantly suited with French gold fixtures and set before floor-to-ceiling chevron tile. The walk-in shower features large, book-matched porcelain slabs that mirror the pattern, movement, and veining of marble. As a stylistic nod to the previous design inhabiting this space, our designers created a custom wood niche lined with wallpaper passed down through generations.
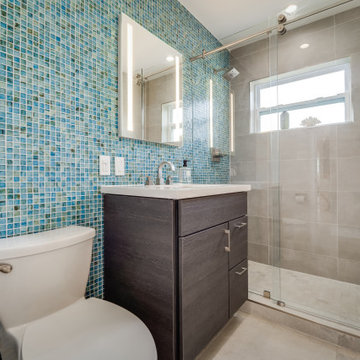
Colorful fun guest bathroom. Keeping with the original location of the vanity and toilet for cost savings; we modernized this bathroom and increased functionality by adding a lighted recessed medicine cabinet and a new vanity. The hydroslide shower door eliminates the obtrusive swing door and increases the doorway opening.
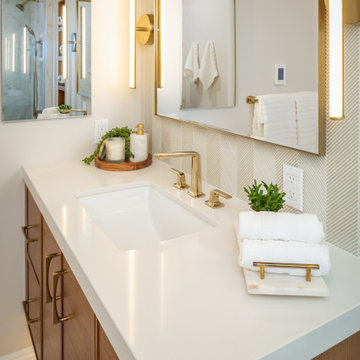
This lavish primary bathroom stars an illuminated, floating vanity brilliantly suited with French gold fixtures and set before floor-to-ceiling chevron tile. The walk-in shower features large, book-matched porcelain slabs that mirror the pattern, movement, and veining of marble. As a stylistic nod to the previous design inhabiting this space, our designers created a custom wood niche lined with wallpaper passed down through generations.
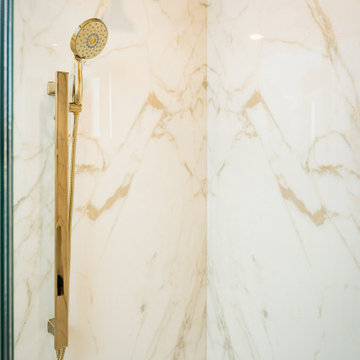
This lavish primary bathroom stars an illuminated, floating vanity brilliantly suited with French gold fixtures and set before floor-to-ceiling chevron tile. The walk-in shower features large, book-matched porcelain slabs that mirror the pattern, movement, and veining of marble. As a stylistic nod to the previous design inhabiting this space, our designers created a custom wood niche lined with wallpaper passed down through generations.
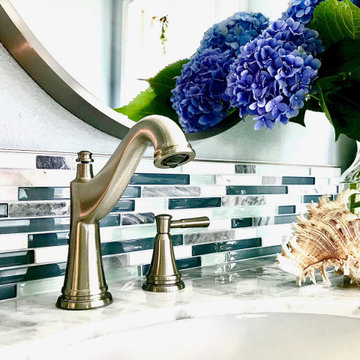
Primary bath renovation including relocation of toilet and installation of large walk in shower.
Immagine di una stanza da bagno padronale stile marino di medie dimensioni con ante in stile shaker, ante bianche, doccia a filo pavimento, WC monopezzo, piastrelle blu, lastra di vetro, pareti blu, pavimento in marmo, lavabo sottopiano, top in marmo, porta doccia scorrevole, top grigio, un lavabo e mobile bagno freestanding
Immagine di una stanza da bagno padronale stile marino di medie dimensioni con ante in stile shaker, ante bianche, doccia a filo pavimento, WC monopezzo, piastrelle blu, lastra di vetro, pareti blu, pavimento in marmo, lavabo sottopiano, top in marmo, porta doccia scorrevole, top grigio, un lavabo e mobile bagno freestanding
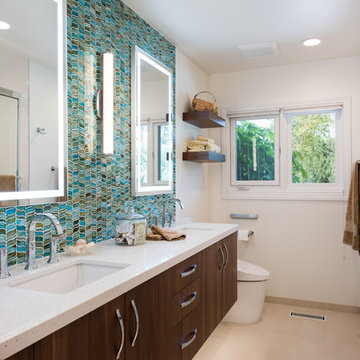
Foto di una stanza da bagno per bambini moderna di medie dimensioni con ante lisce, ante in legno scuro, vasca ad alcova, doccia ad angolo, bidè, piastrelle multicolore, lastra di vetro, pareti bianche, pavimento in gres porcellanato, lavabo sottopiano, top in quarzo composito, pavimento beige e porta doccia scorrevole
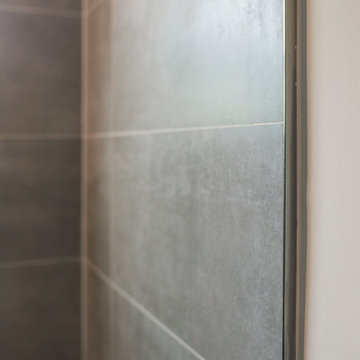
Colorful fun guest bathroom. Keeping with the original location of the vanity and toilet for cost savings; we modernized this bathroom and increased functionality by adding a lighted recessed medicine cabinet and a new vanity. The hydroslide shower door eliminates the obtrusive swing door and increases the doorway opening.
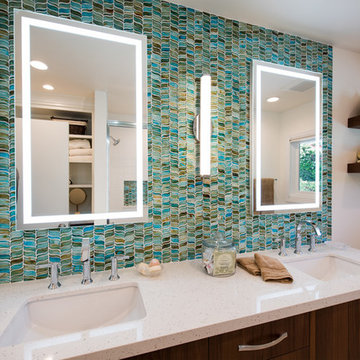
Idee per una stanza da bagno per bambini minimalista di medie dimensioni con ante lisce, ante in legno scuro, vasca ad alcova, doccia ad angolo, bidè, piastrelle multicolore, lastra di vetro, pareti bianche, pavimento in gres porcellanato, lavabo sottopiano, top in quarzo composito, pavimento beige e porta doccia scorrevole
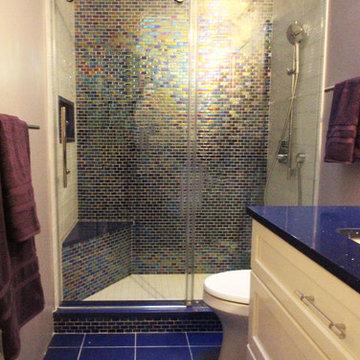
Ispirazione per una stanza da bagno padronale minimalista di medie dimensioni con ante lisce, ante bianche, doccia alcova, WC a due pezzi, piastrelle blu, lastra di vetro, pareti viola, pavimento in gres porcellanato, lavabo sottopiano, top in quarzo composito, pavimento blu, porta doccia scorrevole e top blu
Bagni con lastra di vetro e porta doccia scorrevole - Foto e idee per arredare
4

