Bagni con lastra di vetro e piastrelle di ciottoli - Foto e idee per arredare
Filtra anche per:
Budget
Ordina per:Popolari oggi
201 - 220 di 5.654 foto
1 di 3
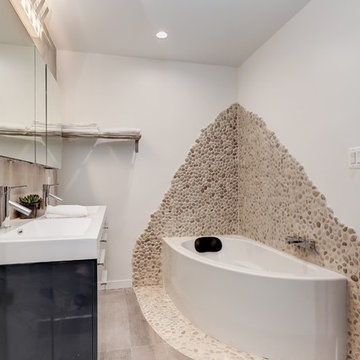
Esempio di una stanza da bagno padronale design di medie dimensioni con ante con bugna sagomata, ante in legno bruno, vasca ad angolo, doccia alcova, WC monopezzo, piastrelle beige, piastrelle di ciottoli, pareti grigie, pavimento in legno massello medio, lavabo integrato e top in superficie solida
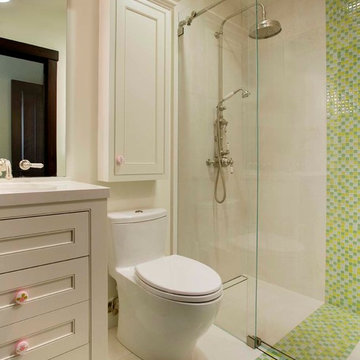
This is the girls bathroom, with rolling glass shower door, Perrin and Rowe exposed shower pipe, large rainhead and hand shower. There is a tiled strip drain in the shower under the shower pipe and also at the shower door threshold to insure that water does not escape into the room. An Aquia dual flush Toto Toilet is used with a shallow utility cabinet above. The vanity faucet is mounted to the face of the mirror and there is a glazed white painted finish applied with girly pink drawer pulls.
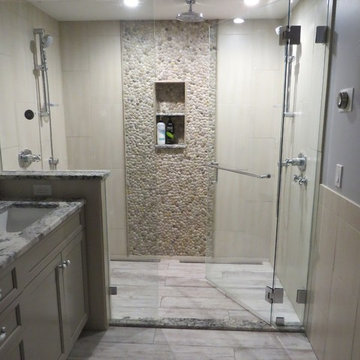
Photos by Robin Amorello, CKD CAPS
Immagine di una stanza da bagno padronale tradizionale di medie dimensioni con lavabo sottopiano, ante con riquadro incassato, ante grigie, top in granito, doccia alcova, WC sospeso, piastrelle multicolore, piastrelle di ciottoli, pareti blu e pavimento in gres porcellanato
Immagine di una stanza da bagno padronale tradizionale di medie dimensioni con lavabo sottopiano, ante con riquadro incassato, ante grigie, top in granito, doccia alcova, WC sospeso, piastrelle multicolore, piastrelle di ciottoli, pareti blu e pavimento in gres porcellanato
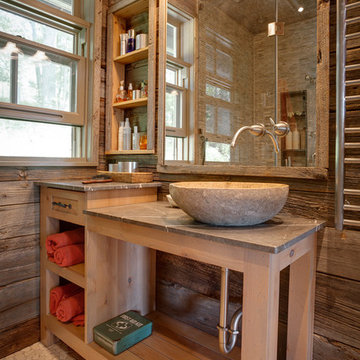
Idee per una piccola stanza da bagno padronale stile rurale con lavabo a bacinella, consolle stile comò, ante in legno chiaro, top in marmo, WC monopezzo, piastrelle beige, piastrelle di ciottoli, pareti marroni e pavimento con piastrelle di ciottoli

Master bathroom renovation. This bathroom was a major undertaking. Where you see the mirrored doors, it was a single vanity with a sink. It made more sense to have a double vanity on the other side next to the shower but I was missing a medicine cabinet so we decided to add a ROBERN 72" long medicine cabinet in the wall that used to be a small towel closet. The arched entry way was created after moving the wall and removing the door into a dark space where you see the toilet & bidet. The travertine floors are heated (a nice addition at is not expensive to do). Added a 70" free-standing stone tub by Clarke tubs (amazing tub), I love venetian plaster because it's so timeless and very durable. It's not used much these days probably because it's so labor intensive and expensive so I did the plastering myself. We raised up the floor and opted for no shower doors that I've wanted for many, many years after seeing this idea in France. We added the carved free-standing vanity and used 48" tall lighted mirrors. See more pictures on INSTAGRAM: pisces2_21

We created this fun Guest bathroom for our wonderful clients to enjoy. We selected a wonderful patterned blue and white recycled glass tile for the feature wall of the shower, and used it as a jumping off point for the rest of the design. We complemented the wall tile with a light gray hexagon porcelain tile on the main floor and a smaller version in the shower area. Coupled with a matching blue vanity, the space comes together with an ease and flow in a stylish bathroom for family and friends to enjoy!
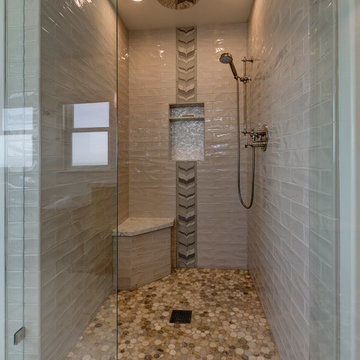
two fish digital
Foto di una stanza da bagno padronale stile marino di medie dimensioni con ante con riquadro incassato, ante in legno scuro, vasca freestanding, WC monopezzo, piastrelle grigie, lastra di vetro, pareti grigie, pavimento in marmo, lavabo sottopiano, top in quarzite, pavimento bianco e doccia con tenda
Foto di una stanza da bagno padronale stile marino di medie dimensioni con ante con riquadro incassato, ante in legno scuro, vasca freestanding, WC monopezzo, piastrelle grigie, lastra di vetro, pareti grigie, pavimento in marmo, lavabo sottopiano, top in quarzite, pavimento bianco e doccia con tenda
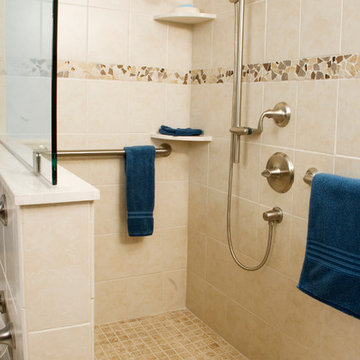
Esempio di una stanza da bagno con doccia tradizionale di medie dimensioni con doccia a filo pavimento, WC monopezzo, piastrelle beige, piastrelle nere, piastrelle grigie, piastrelle di ciottoli, pareti blu e pavimento con piastrelle in ceramica
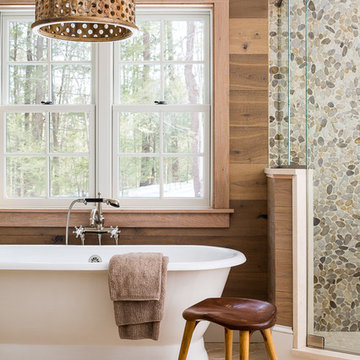
Immagine di una stanza da bagno padronale costiera con vasca freestanding, doccia ad angolo, piastrelle multicolore e piastrelle di ciottoli
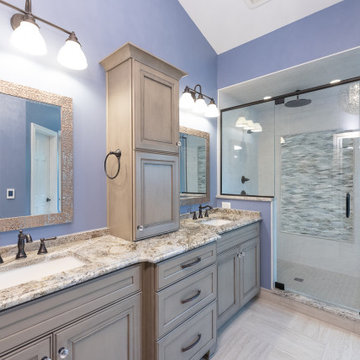
Foto di una stanza da bagno padronale classica di medie dimensioni con ante a filo, ante grigie, doccia ad angolo, piastrelle bianche, lastra di vetro, pareti blu, pavimento con piastrelle in ceramica, lavabo sottopiano, top in granito, porta doccia a battente, top multicolore, due lavabi e mobile bagno incassato
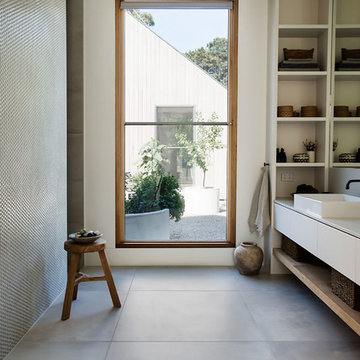
The master ensuite bathroom has a private outlook onto the internal courtyard.
Photographer: Nicolle Kennedy
Immagine di una stanza da bagno padronale contemporanea di medie dimensioni con nessun'anta, ante bianche, doccia alcova, piastrelle verdi, piastrelle di ciottoli, pareti bianche, pavimento in gres porcellanato, lavabo sottopiano, top in superficie solida, pavimento grigio, porta doccia scorrevole e top beige
Immagine di una stanza da bagno padronale contemporanea di medie dimensioni con nessun'anta, ante bianche, doccia alcova, piastrelle verdi, piastrelle di ciottoli, pareti bianche, pavimento in gres porcellanato, lavabo sottopiano, top in superficie solida, pavimento grigio, porta doccia scorrevole e top beige
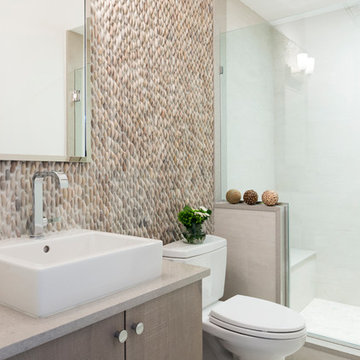
Ispirazione per una stanza da bagno con doccia costiera di medie dimensioni con ante lisce, ante beige, doccia alcova, piastrelle di ciottoli, pareti beige, pavimento in gres porcellanato, lavabo a bacinella, top in pietra calcarea, pavimento beige e porta doccia a battente
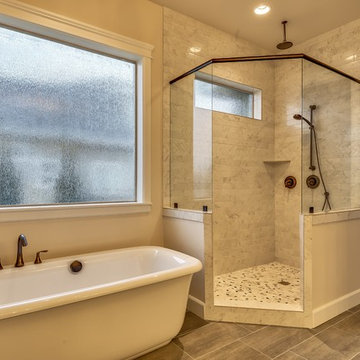
Relaxing in this master bathroom will be no problem. Just look around at the beautiful finishes that make you feel like you are entering a spa ready to leave the stress of the day behind.
Photography by Tourfactory
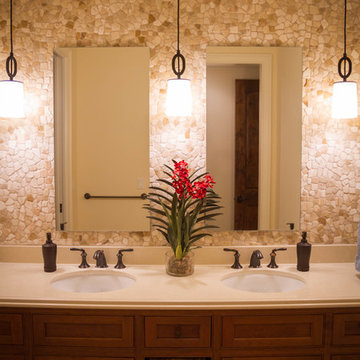
Guest bathroom
Idee per una grande stanza da bagno con doccia tropicale con ante in legno scuro, vasca da incasso, piastrelle bianche, piastrelle di ciottoli, pareti bianche, pavimento in travertino, lavabo da incasso, top in marmo, pavimento multicolore e ante in stile shaker
Idee per una grande stanza da bagno con doccia tropicale con ante in legno scuro, vasca da incasso, piastrelle bianche, piastrelle di ciottoli, pareti bianche, pavimento in travertino, lavabo da incasso, top in marmo, pavimento multicolore e ante in stile shaker
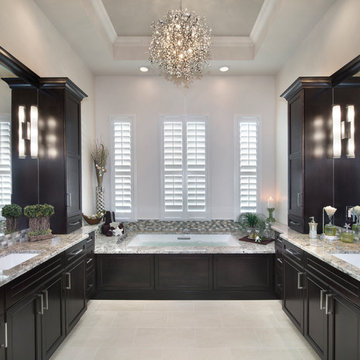
Transforming a Master Bathroom
When our clients purchased their beautiful home in South Fort Myers, FL they fell in love with the expansive, sweeping space. It wasn’t long, however, before they realized the master bathroom just didn’t suit their taste. The large walk-in shower was practically cave-like. Consequentially, it completely dwarfed the bathroom. Along with bland colors, outdated finishes, and a dividing wall in the middle of the room, the whole space felt smaller than its ample dimensions implied. There was no question about it – the bathroom needed an update.
Making Room for More
First, we demolished the existing finishes and cut the concrete slab for new underground plumbing. We minimized the imposing shower and moved it to the other side of the room. Moving the shower also allowed for the installation of our Dura Supreme Alectra style cabinetry in cocoa brown. For increased functionality, we created split his-and-hers vanities. Then we added towers to match the cabinets. With interior outlets, the towers added smart storage for bathroom appliances, helping to keep the counters clutter-free. For a finishing touch, we outlined the large mirrors with crown molding trim in a complimentary finish – an essential detail to tie all the cabinetry together.
The Spa
To bring the feel of the spa to this gorgeous home, we installed our luxurious drop-in 72”x42” Kohler Air Massage bathtub. We completely surrounded it with 3cm granite countertops in Delicatus green and added a tub deck with tile backsplashes for a sumptuous ambiance.
Lighting
On either side of the his-and-hers vanity, we installed George Kovach tube sconces. Vertical placement of the sconces provided ample lighting while enhancing the contemporary style of the space. To frame the room, we added a drop ceiling with recessed lighting and outlined the tray ceiling with crown molding to match the rest of the design. To complete the bath remodel, we installed the final element – a stunningly unique 10-light polished chrome chandelier from Maxim lighting.
A Complete Transformation
When we met with our clients, it was instantly clear to us why they were unhappy with their master bathroom. The cave-like shower and cumbersome dividing wall overpowered a room in dire need of a modernizing. Furthermore, with two small children and a busy lifestyle, we could sense our clients not only desired a bathroom renovation, they needed a relaxing retreat.
Ultimately, this project was nothing less than a complete transformation of space. In fact, by the time we had finished, the only original fixtures left were the windows! With beautifully updated finishes and an improved layout, we were able to achieve the functionality our clients craved along with a new, spa-like feel. The end result was nothing short of a haven at home – the perfect spot to recharge at the end of a long day.
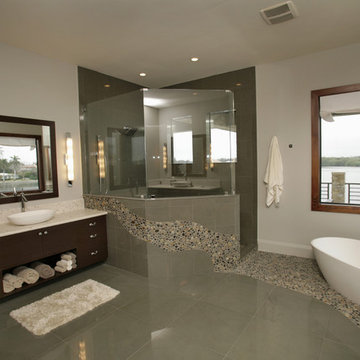
Foto di una stanza da bagno minimalista con vasca freestanding, piastrelle di ciottoli e pavimento con piastrelle di ciottoli
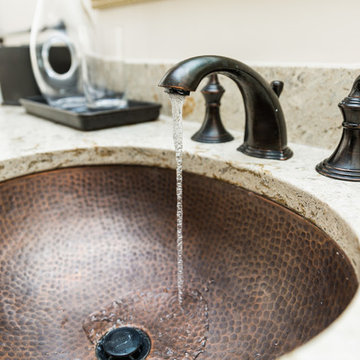
Ispirazione per una stanza da bagno padronale stile rurale di medie dimensioni con ante con bugna sagomata, ante in legno scuro, vasca freestanding, doccia alcova, piastrelle multicolore, piastrelle di ciottoli, pareti beige, parquet chiaro, lavabo sottopiano, top in granito, pavimento beige, porta doccia a battente e top beige
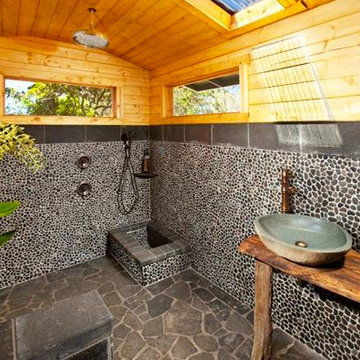
Bathhouse-- outdoor bathroom, slab counter tops, raised vessel stone sink, river rock, tropical Hawaii bathroom
Immagine di una stanza da bagno padronale tropicale di medie dimensioni con nessun'anta, ante in legno scuro, doccia aperta, piastrelle grigie, piastrelle di ciottoli, pareti grigie, pavimento in ardesia, lavabo a bacinella, top in legno, pavimento grigio e doccia aperta
Immagine di una stanza da bagno padronale tropicale di medie dimensioni con nessun'anta, ante in legno scuro, doccia aperta, piastrelle grigie, piastrelle di ciottoli, pareti grigie, pavimento in ardesia, lavabo a bacinella, top in legno, pavimento grigio e doccia aperta
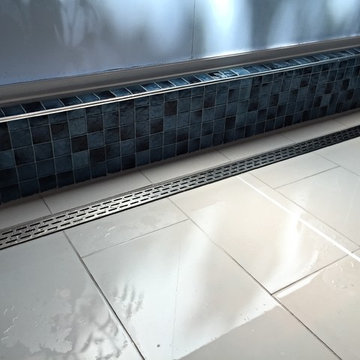
Idee per una stanza da bagno padronale design con ante lisce, ante in legno bruno, piastrelle blu, lastra di vetro, pavimento con piastrelle in ceramica, lavabo rettangolare e top in quarzite
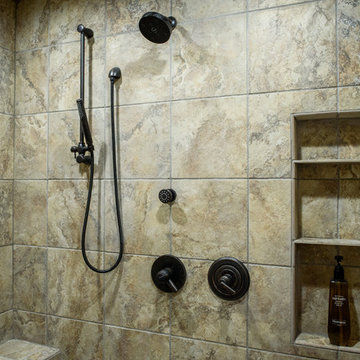
Wild Prairie Photography
Foto di una grande stanza da bagno padronale american style con consolle stile comò, ante in legno scuro, doccia aperta, WC monopezzo, piastrelle multicolore, lastra di vetro, pareti beige, pavimento in gres porcellanato, lavabo sottopiano e top in granito
Foto di una grande stanza da bagno padronale american style con consolle stile comò, ante in legno scuro, doccia aperta, WC monopezzo, piastrelle multicolore, lastra di vetro, pareti beige, pavimento in gres porcellanato, lavabo sottopiano e top in granito
Bagni con lastra di vetro e piastrelle di ciottoli - Foto e idee per arredare
11

