Bagni con lastra di pietra - Foto e idee per arredare
Filtra anche per:
Budget
Ordina per:Popolari oggi
41 - 60 di 5.551 foto
1 di 3

This beautiful blue bathroom gives you such a calm, coastal vibe. Quartz walls in the shower and a generous double sink vanity gives this space a touch of luxury while the linen roman blind and bright white space makes it feel spa-like. There is lots of storage for the client in the two built-in units beside the shower and the extensive vanity.

Phase One took this traditional style Columbia home to the next level, renovating the master bath and kitchen areas to reflect new trends as well as increasing the usage and flow of the kitchen area. Client requested a regal, white bathroom while updating the master shower specifically.
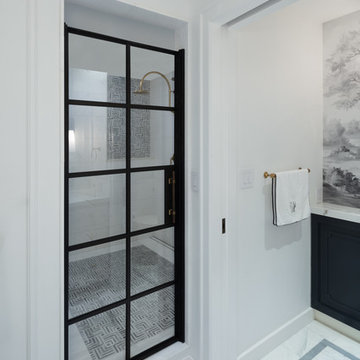
This is a view to the Powder/Toilet Room from our Master Suite Reconfiguration Project in Tribeca. We worked directly with Susan Harter Muralpapers to create the custom color for the feature wallcovering. We also designed custom cabinetry - which our GC (LW Construction) expertly fabricated - to maximize every square inch of storage space. Embellished Shaker Panels received white and black lacquer paint along with a matching Neolith Estatuario Countertop. A centered 'Princeton' sconce from Schoolhouse Electric further enlivens the space.

Immagine di un bagno di servizio design di medie dimensioni con ante lisce, ante in legno bruno, WC monopezzo, piastrelle marroni, piastrelle multicolore, lastra di pietra, pareti grigie, lavabo sottopiano, top in granito e top beige

Bedwardine Road is our epic renovation and extension of a vast Victorian villa in Crystal Palace, south-east London.
Traditional architectural details such as flat brick arches and a denticulated brickwork entablature on the rear elevation counterbalance a kitchen that feels like a New York loft, complete with a polished concrete floor, underfloor heating and floor to ceiling Crittall windows.
Interiors details include as a hidden “jib” door that provides access to a dressing room and theatre lights in the master bathroom.
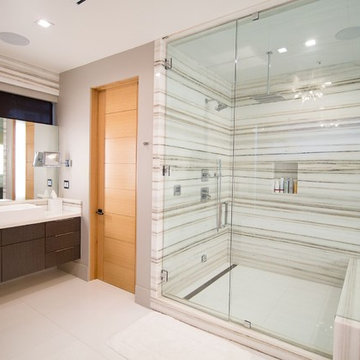
Nestled in the heart of Los Angeles, just south of Beverly Hills, this two story (with basement) contemporary gem boasts large ipe eaves and other wood details, warming the interior and exterior design. The rear indoor-outdoor flow is perfection. An exceptional entertaining oasis in the middle of the city. Photo by Lynn Abesera

Immagine di una piccola stanza da bagno padronale moderna con ante lisce, ante grigie, vasca da incasso, vasca/doccia, WC monopezzo, piastrelle bianche, lastra di pietra, pareti bianche, pavimento in ardesia, lavabo a consolle e top in quarzite
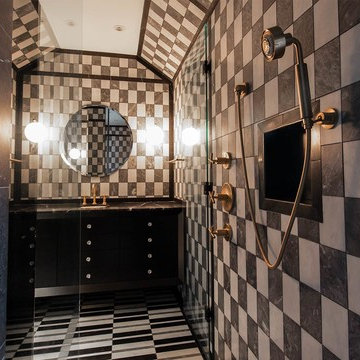
Idee per una stanza da bagno padronale classica di medie dimensioni con ante con riquadro incassato, ante nere, vasca sottopiano, doccia aperta, WC monopezzo, pistrelle in bianco e nero, lastra di pietra, pavimento in marmo, lavabo sottopiano e top in marmo

Bruce Damonte
Foto di una grande stanza da bagno padronale minimalista con lavabo integrato, ante lisce, ante in legno bruno, top in quarzo composito, vasca freestanding, doccia aperta, WC sospeso, piastrelle grigie, lastra di pietra, pareti grigie e pavimento in marmo
Foto di una grande stanza da bagno padronale minimalista con lavabo integrato, ante lisce, ante in legno bruno, top in quarzo composito, vasca freestanding, doccia aperta, WC sospeso, piastrelle grigie, lastra di pietra, pareti grigie e pavimento in marmo
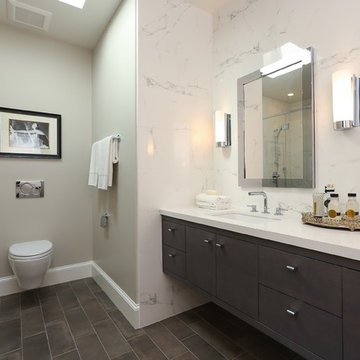
Ispirazione per una stanza da bagno design con lavabo sottopiano, WC sospeso, piastrelle bianche e lastra di pietra
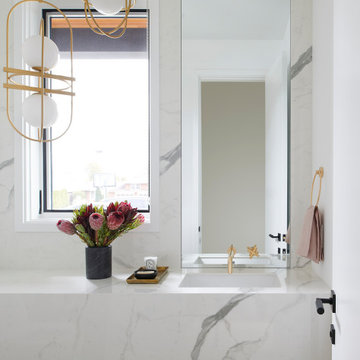
Esempio di una stanza da bagno contemporanea di medie dimensioni con ante bianche, WC sospeso, piastrelle grigie, lastra di pietra, pareti bianche, parquet chiaro, lavabo sottopiano, top piastrellato, pavimento beige, top bianco e mobile bagno sospeso

Ispirazione per una stanza da bagno padronale american style con consolle stile comò, ante marroni, vasca con piedi a zampa di leone, doccia a filo pavimento, WC a due pezzi, piastrelle nere, lastra di pietra, pareti grigie, pavimento con piastrelle a mosaico, lavabo sottopiano, top in marmo, pavimento multicolore, porta doccia a battente, top nero, due lavabi, mobile bagno incassato e pannellatura

Immagine di un piccolo bagno di servizio minimalista con consolle stile comò, ante nere, WC monopezzo, piastrelle gialle, lastra di pietra, pareti verdi, parquet chiaro, lavabo sottopiano, top in quarzo composito, pavimento marrone e top bianco

Pippa Wilson Photography
Immagine di un piccolo bagno di servizio minimal con WC sospeso, piastrelle grigie, lastra di pietra, pareti bianche, parquet scuro, lavabo sospeso e pavimento marrone
Immagine di un piccolo bagno di servizio minimal con WC sospeso, piastrelle grigie, lastra di pietra, pareti bianche, parquet scuro, lavabo sospeso e pavimento marrone

фотограф: Василий Буланов
Idee per una stanza da bagno padronale classica di medie dimensioni con ante con bugna sagomata, ante bianche, vasca ad alcova, vasca/doccia, WC sospeso, piastrelle bianche, lastra di pietra, pareti bianche, pavimento con piastrelle in ceramica, lavabo sottopiano, top in marmo, pavimento bianco, doccia con tenda e top nero
Idee per una stanza da bagno padronale classica di medie dimensioni con ante con bugna sagomata, ante bianche, vasca ad alcova, vasca/doccia, WC sospeso, piastrelle bianche, lastra di pietra, pareti bianche, pavimento con piastrelle in ceramica, lavabo sottopiano, top in marmo, pavimento bianco, doccia con tenda e top nero

Built in 1925, this 15-story neo-Renaissance cooperative building is located on Fifth Avenue at East 93rd Street in Carnegie Hill. The corner penthouse unit has terraces on four sides, with views directly over Central Park and the city skyline beyond.
The project involved a gut renovation inside and out, down to the building structure, to transform the existing one bedroom/two bathroom layout into a two bedroom/three bathroom configuration which was facilitated by relocating the kitchen into the center of the apartment.
The new floor plan employs layers to organize space from living and lounge areas on the West side, through cooking and dining space in the heart of the layout, to sleeping quarters on the East side. A glazed entry foyer and steel clad “pod”, act as a threshold between the first two layers.
All exterior glazing, windows and doors were replaced with modern units to maximize light and thermal performance. This included erecting three new glass conservatories to create additional conditioned interior space for the Living Room, Dining Room and Master Bedroom respectively.
Materials for the living areas include bronzed steel, dark walnut cabinetry and travertine marble contrasted with whitewashed Oak floor boards, honed concrete tile, white painted walls and floating ceilings. The kitchen and bathrooms are formed from white satin lacquer cabinetry, marble, back-painted glass and Venetian plaster. Exterior terraces are unified with the conservatories by large format concrete paving and a continuous steel handrail at the parapet wall.
Photography by www.petermurdockphoto.com

Richard Downer
This Georgian property is in an outstanding location with open views over Dartmoor and the sea beyond.
Our brief for this project was to transform the property which has seen many unsympathetic alterations over the years with a new internal layout, external renovation and interior design scheme to provide a timeless home for a young family. The property required extensive remodelling both internally and externally to create a home that our clients call their “forever home”.
Our refurbishment retains and restores original features such as fireplaces and panelling while incorporating the client's personal tastes and lifestyle. More specifically a dramatic dining room, a hard working boot room and a study/DJ room were requested. The interior scheme gives a nod to the Georgian architecture while integrating the technology for today's living.
Generally throughout the house a limited materials and colour palette have been applied to give our client's the timeless, refined interior scheme they desired. Granite, reclaimed slate and washed walnut floorboards make up the key materials.

Glowing white onyx wall and vanity in the Powder.
Kim Pritchard Photography
Idee per un grande bagno di servizio minimal con ante lisce, ante marroni, WC monopezzo, piastrelle bianche, lastra di pietra, pavimento in marmo, lavabo a bacinella, top in onice e pavimento beige
Idee per un grande bagno di servizio minimal con ante lisce, ante marroni, WC monopezzo, piastrelle bianche, lastra di pietra, pavimento in marmo, lavabo a bacinella, top in onice e pavimento beige

Taube Photography /
Connor Contracting
Idee per un grande bagno di servizio contemporaneo con ante in stile shaker, ante marroni, WC a due pezzi, pareti grigie, pavimento in legno massello medio, lavabo sottopiano, top in granito, pavimento marrone, piastrelle marroni, lastra di pietra e top marrone
Idee per un grande bagno di servizio contemporaneo con ante in stile shaker, ante marroni, WC a due pezzi, pareti grigie, pavimento in legno massello medio, lavabo sottopiano, top in granito, pavimento marrone, piastrelle marroni, lastra di pietra e top marrone
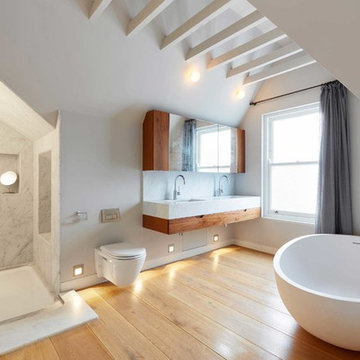
Idee per una grande stanza da bagno padronale contemporanea con ante in legno scuro, vasca freestanding, doccia aperta, WC sospeso, lastra di pietra, top in marmo, ante lisce, pareti bianche, pavimento in legno massello medio, lavabo sottopiano e doccia aperta
Bagni con lastra di pietra - Foto e idee per arredare
3

