Bagni con lastra di pietra - Foto e idee per arredare
Filtra anche per:
Budget
Ordina per:Popolari oggi
61 - 80 di 7.405 foto
1 di 3
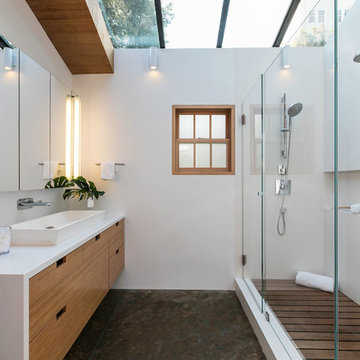
Ispirazione per una stanza da bagno padronale contemporanea con ante lisce, ante in legno scuro, doccia ad angolo, WC monopezzo, piastrelle bianche, lastra di pietra, pareti bianche, pavimento in ardesia, lavabo a bacinella, top in quarzo composito, pavimento multicolore, porta doccia a battente e top bianco

Ispirazione per una grande stanza da bagno padronale contemporanea con ante lisce, ante marroni, doccia a filo pavimento, WC sospeso, piastrelle multicolore, lastra di pietra, pareti bianche, pavimento in pietra calcarea, lavabo integrato, top in superficie solida, pavimento beige, porta doccia a battente e top bianco
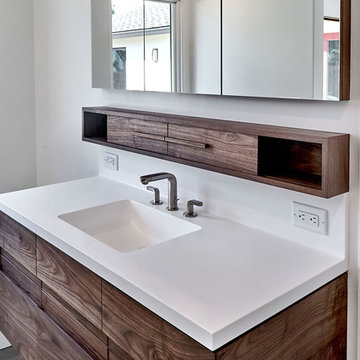
Walnut Bathroom and Walnut Bedroom.
Custom floating vanity
Idee per una stanza da bagno padronale minimalista di medie dimensioni con ante lisce, ante marroni, doccia alcova, WC monopezzo, piastrelle bianche, lastra di pietra, pareti bianche, lavabo integrato, top in quarzo composito e top bianco
Idee per una stanza da bagno padronale minimalista di medie dimensioni con ante lisce, ante marroni, doccia alcova, WC monopezzo, piastrelle bianche, lastra di pietra, pareti bianche, lavabo integrato, top in quarzo composito e top bianco
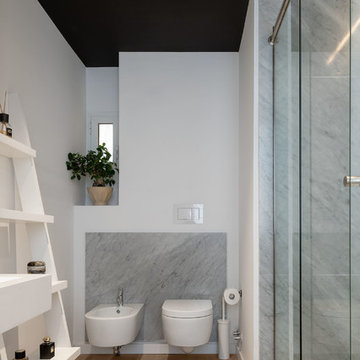
Il bagno padronale ha le zone umide rivestite in lastre di marmo di Carrara, realizzate su misura.
| Foto di Filippo Vinardi |
Immagine di una stanza da bagno padronale design di medie dimensioni con nessun'anta, doccia alcova, piastrelle grigie, lastra di pietra, pareti bianche, porta doccia a battente, bidè e pavimento marrone
Immagine di una stanza da bagno padronale design di medie dimensioni con nessun'anta, doccia alcova, piastrelle grigie, lastra di pietra, pareti bianche, porta doccia a battente, bidè e pavimento marrone
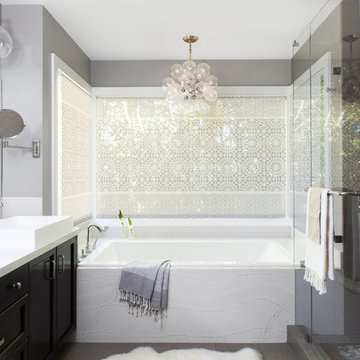
Michelle Drewes
Esempio di una stanza da bagno con doccia design di medie dimensioni con ante in stile shaker, ante nere, vasca da incasso, pareti grigie, lavabo a bacinella, pavimento grigio, porta doccia a battente, top bianco, doccia alcova, piastrelle bianche, lastra di pietra, pavimento in gres porcellanato e top in superficie solida
Esempio di una stanza da bagno con doccia design di medie dimensioni con ante in stile shaker, ante nere, vasca da incasso, pareti grigie, lavabo a bacinella, pavimento grigio, porta doccia a battente, top bianco, doccia alcova, piastrelle bianche, lastra di pietra, pavimento in gres porcellanato e top in superficie solida

Photos by Mark Gebhardt photography.
Immagine di una grande stanza da bagno padronale chic con ante con bugna sagomata, ante in legno bruno, vasca da incasso, doccia alcova, piastrelle marroni, lastra di pietra, pareti bianche, pavimento in ardesia, lavabo sottopiano, top alla veneziana, pavimento multicolore e porta doccia a battente
Immagine di una grande stanza da bagno padronale chic con ante con bugna sagomata, ante in legno bruno, vasca da incasso, doccia alcova, piastrelle marroni, lastra di pietra, pareti bianche, pavimento in ardesia, lavabo sottopiano, top alla veneziana, pavimento multicolore e porta doccia a battente

There's nothing I can say that this photo doesn't say better (about bathrooms, at least).
Foto di una stanza da bagno padronale contemporanea di medie dimensioni con ante lisce, ante bianche, lastra di pietra, pareti grigie, pavimento in ardesia, lavabo sottopiano, top in marmo, pavimento grigio, vasca sottopiano, doccia ad angolo e porta doccia a battente
Foto di una stanza da bagno padronale contemporanea di medie dimensioni con ante lisce, ante bianche, lastra di pietra, pareti grigie, pavimento in ardesia, lavabo sottopiano, top in marmo, pavimento grigio, vasca sottopiano, doccia ad angolo e porta doccia a battente
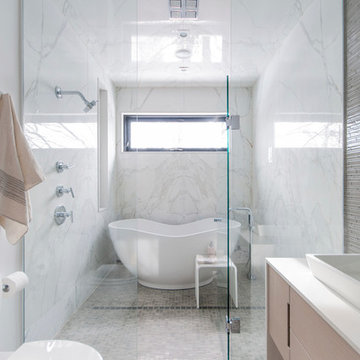
There's so many little details that make this washroom go from 'nice' to 'excellent'. The flush, inset drains. The matched, aligned hardware. And most importantly: the perfectly book matched marble slabs.
Photo by: Stephani Buchman

A masterpiece of light and design, this gorgeous Beverly Hills contemporary is filled with incredible moments, offering the perfect balance of intimate corners and open spaces.
A large driveway with space for ten cars is complete with a contemporary fountain wall that beckons guests inside. An amazing pivot door opens to an airy foyer and light-filled corridor with sliding walls of glass and high ceilings enhancing the space and scale of every room. An elegant study features a tranquil outdoor garden and faces an open living area with fireplace. A formal dining room spills into the incredible gourmet Italian kitchen with butler’s pantry—complete with Miele appliances, eat-in island and Carrara marble countertops—and an additional open living area is roomy and bright. Two well-appointed powder rooms on either end of the main floor offer luxury and convenience.
Surrounded by large windows and skylights, the stairway to the second floor overlooks incredible views of the home and its natural surroundings. A gallery space awaits an owner’s art collection at the top of the landing and an elevator, accessible from every floor in the home, opens just outside the master suite. Three en-suite guest rooms are spacious and bright, all featuring walk-in closets, gorgeous bathrooms and balconies that open to exquisite canyon views. A striking master suite features a sitting area, fireplace, stunning walk-in closet with cedar wood shelving, and marble bathroom with stand-alone tub. A spacious balcony extends the entire length of the room and floor-to-ceiling windows create a feeling of openness and connection to nature.
A large grassy area accessible from the second level is ideal for relaxing and entertaining with family and friends, and features a fire pit with ample lounge seating and tall hedges for privacy and seclusion. Downstairs, an infinity pool with deck and canyon views feels like a natural extension of the home, seamlessly integrated with the indoor living areas through sliding pocket doors.
Amenities and features including a glassed-in wine room and tasting area, additional en-suite bedroom ideal for staff quarters, designer fixtures and appliances and ample parking complete this superb hillside retreat.

Full Master Bathroom remodel. Ivory Travertine, Stained American Cherry cabinets and granite counter tops.
Ispirazione per una grande stanza da bagno padronale tradizionale con consolle stile comò, ante in legno scuro, vasca da incasso, doccia alcova, WC monopezzo, piastrelle beige, lastra di pietra, pareti beige, pavimento in travertino, lavabo da incasso e top in superficie solida
Ispirazione per una grande stanza da bagno padronale tradizionale con consolle stile comò, ante in legno scuro, vasca da incasso, doccia alcova, WC monopezzo, piastrelle beige, lastra di pietra, pareti beige, pavimento in travertino, lavabo da incasso e top in superficie solida
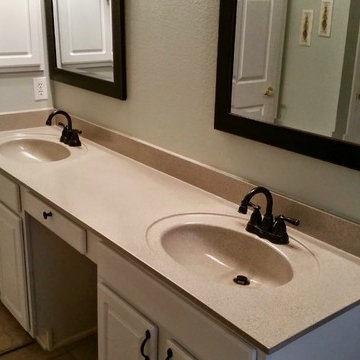
We did a custom multi-speck finish to this cultured marble vanity. The great thing about how we do are multi-speck is it is completely customized to meet the customers taste! We are able to not only change the different colors but also the size of the "specks"!

Kevin Kulesa
Immagine di una stanza da bagno padronale minimal di medie dimensioni con lavabo a bacinella, ante lisce, ante in legno chiaro, top in legno, vasca giapponese, vasca/doccia, WC a due pezzi, piastrelle beige, lastra di pietra, pareti bianche e pavimento in cemento
Immagine di una stanza da bagno padronale minimal di medie dimensioni con lavabo a bacinella, ante lisce, ante in legno chiaro, top in legno, vasca giapponese, vasca/doccia, WC a due pezzi, piastrelle beige, lastra di pietra, pareti bianche e pavimento in cemento
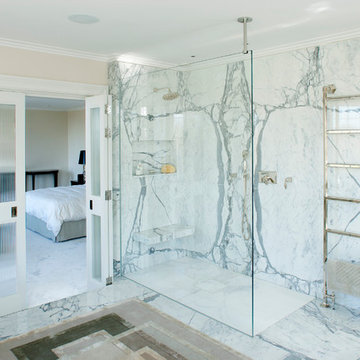
Ispirazione per una stanza da bagno minimal con doccia a filo pavimento e lastra di pietra

Updated double vanity sanctuary suite bathroom was a transformation; layers of texture color and brass accents nod to a mid-century coastal vibe.
Immagine di una grande stanza da bagno padronale costiera con ante con riquadro incassato, ante in legno scuro, vasca freestanding, doccia ad angolo, bidè, piastrelle bianche, lastra di pietra, pareti blu, pavimento in laminato, lavabo da incasso, top in quarzo composito, pavimento grigio, porta doccia a battente, top bianco, toilette, due lavabi e mobile bagno incassato
Immagine di una grande stanza da bagno padronale costiera con ante con riquadro incassato, ante in legno scuro, vasca freestanding, doccia ad angolo, bidè, piastrelle bianche, lastra di pietra, pareti blu, pavimento in laminato, lavabo da incasso, top in quarzo composito, pavimento grigio, porta doccia a battente, top bianco, toilette, due lavabi e mobile bagno incassato

Idee per una stanza da bagno con doccia minimalista di medie dimensioni con ante in stile shaker, ante bianche, doccia alcova, WC monopezzo, piastrelle bianche, lastra di pietra, pareti bianche, pavimento in gres porcellanato, lavabo sottopiano, top in granito, pavimento bianco, porta doccia scorrevole, top bianco, un lavabo, mobile bagno incassato e soffitto a volta
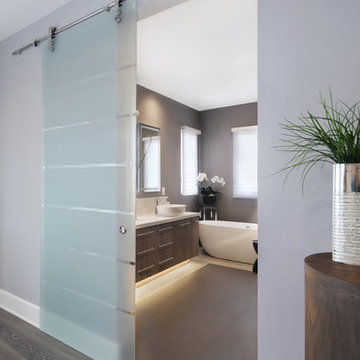
This Zen minimalist master bathroom was designed to be a soothing space to relax, soak, and restore. Clean lines and natural textures keep the room refreshingly simple.
Designer: Fumiko Faiman, Photographer: Jeri Koegel

Master Bathroom
Cesar Rubio Photography
Webb Construction
Esempio di una stanza da bagno padronale contemporanea di medie dimensioni con consolle stile comò, ante in legno scuro, vasca da incasso, doccia a filo pavimento, WC sospeso, lastra di pietra, pareti grigie, pavimento in pietra calcarea, lavabo integrato, top in superficie solida, pavimento grigio e porta doccia scorrevole
Esempio di una stanza da bagno padronale contemporanea di medie dimensioni con consolle stile comò, ante in legno scuro, vasca da incasso, doccia a filo pavimento, WC sospeso, lastra di pietra, pareti grigie, pavimento in pietra calcarea, lavabo integrato, top in superficie solida, pavimento grigio e porta doccia scorrevole
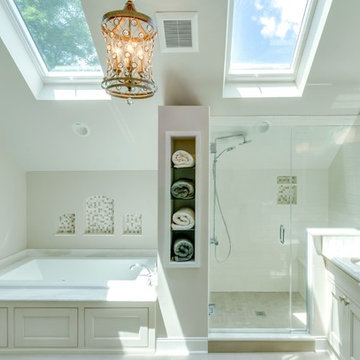
Ispirazione per una grande stanza da bagno padronale tradizionale con ante con riquadro incassato, ante bianche, vasca da incasso, doccia ad angolo, WC a due pezzi, piastrelle bianche, lastra di pietra, pareti bianche, pavimento con piastrelle in ceramica, lavabo sottopiano, top in quarzite, pavimento bianco e porta doccia a battente

Laura Hayes
Foto di una stanza da bagno padronale tradizionale di medie dimensioni con ante con bugna sagomata, ante bianche, vasca da incasso, piastrelle beige, lastra di pietra, pareti bianche, pavimento in gres porcellanato, lavabo sottopiano, top in granito e zona vasca/doccia separata
Foto di una stanza da bagno padronale tradizionale di medie dimensioni con ante con bugna sagomata, ante bianche, vasca da incasso, piastrelle beige, lastra di pietra, pareti bianche, pavimento in gres porcellanato, lavabo sottopiano, top in granito e zona vasca/doccia separata

Kevin Reeves, Photographer
Updated kitchen with center island with chat-seating. Spigot just for dog bowl. Towel rack that can act as a grab bar. Flush white cabinetry with mosaic tile accents. Top cornice trim is actually horizontal mechanical vent. Semi-retired, art-oriented, community-oriented couple that entertain wanted a space to fit their lifestyle and needs for the next chapter in their lives. Driven by aging-in-place considerations - starting with a residential elevator - the entire home is gutted and re-purposed to create spaces to support their aesthetics and commitments. Kitchen island with a water spigot for the dog. "His" office off "Her" kitchen. Automated shades on the skylights. A hidden room behind a bookcase. Hanging pulley-system in the laundry room. Towel racks that also work as grab bars. A lot of catalyzed-finish built-in cabinetry and some window seats. Televisions on swinging wall brackets. Magnet board in the kitchen next to the stainless steel refrigerator. A lot of opportunities for locating artwork. Comfortable and bright. Cozy and stylistic. They love it.
Bagni con lastra di pietra - Foto e idee per arredare
4

