Bagni con lastra di pietra e mobile bagno incassato - Foto e idee per arredare
Filtra anche per:
Budget
Ordina per:Popolari oggi
121 - 140 di 695 foto
1 di 3
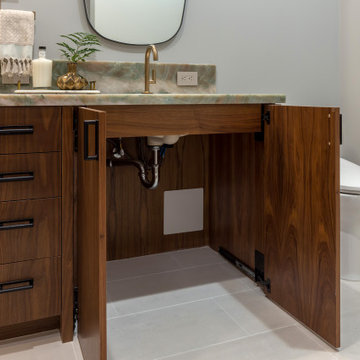
Vanity cabinet doors open for wheelchair access
Ispirazione per una grande stanza da bagno padronale moderna con ante lisce, ante marroni, doccia aperta, bidè, piastrelle verdi, lastra di pietra, pareti grigie, pavimento in vinile, lavabo sottopiano, top in quarzite, pavimento grigio, porta doccia a battente, top verde, panca da doccia, due lavabi e mobile bagno incassato
Ispirazione per una grande stanza da bagno padronale moderna con ante lisce, ante marroni, doccia aperta, bidè, piastrelle verdi, lastra di pietra, pareti grigie, pavimento in vinile, lavabo sottopiano, top in quarzite, pavimento grigio, porta doccia a battente, top verde, panca da doccia, due lavabi e mobile bagno incassato
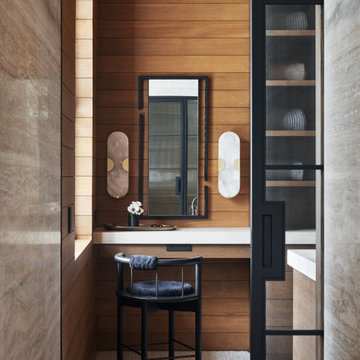
Idee per un'ampia stanza da bagno padronale moderna con ante lisce, ante marroni, vasca freestanding, doccia alcova, piastrelle beige, lastra di pietra, pareti beige, pavimento in marmo, lavabo integrato, top in quarzite, pavimento beige, porta doccia a battente, top beige, toilette, due lavabi, mobile bagno incassato e soffitto in legno
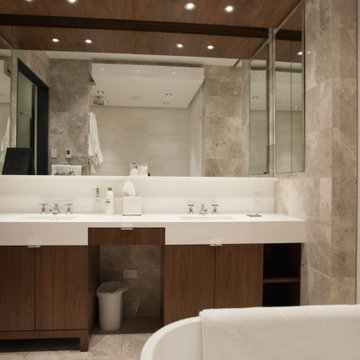
Esempio di una grande stanza da bagno padronale minimalista con ante lisce, ante marroni, vasca freestanding, piastrelle grigie, lastra di pietra, pareti grigie, pavimento in marmo, lavabo sottopiano, top in quarzo composito, pavimento grigio, top bianco, due lavabi e mobile bagno incassato
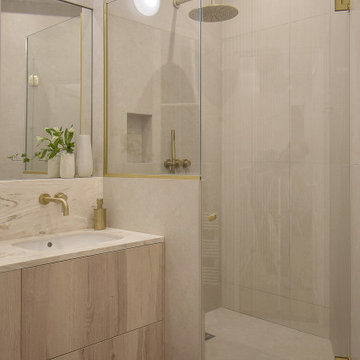
Esempio di una piccola stanza da bagno con doccia con ante lisce, ante in legno chiaro, doccia ad angolo, piastrelle beige, lastra di pietra, pareti beige, lavabo sottopiano, top in marmo, porta doccia a battente, top beige, due lavabi e mobile bagno incassato
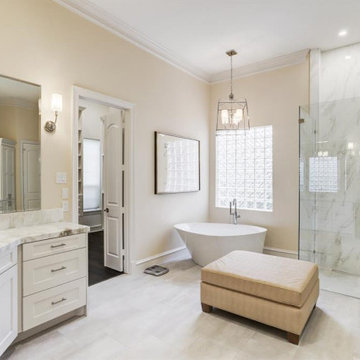
Classic, timeless, elegant...all of these descriptors were considered when designing this home and my, oh, my does it show! Each room of this home features modern silhouettes complimented by high-end tile, accessories, and appliances for the perfect Transitional style living.
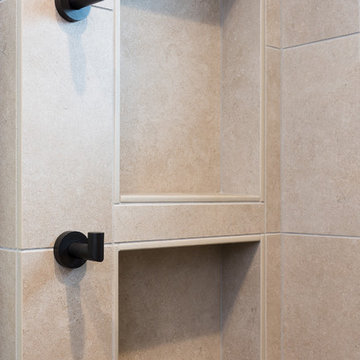
A traditional style home brought into the new century with modern touches. the space between the kitchen/dining room and living room were opened up to create a great room for a family to spend time together rather it be to set up for a party or the kids working on homework while dinner is being made. All 3.5 bathrooms were updated with a new floorplan in the master with a freestanding up and creating a large walk-in shower.
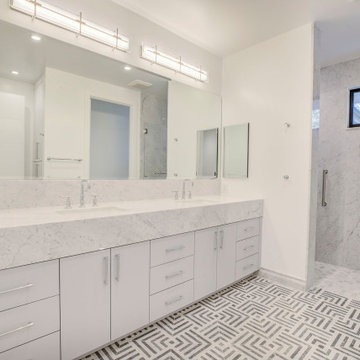
Idee per una grande stanza da bagno padronale design con ante lisce, lastra di pietra, top in marmo e mobile bagno incassato
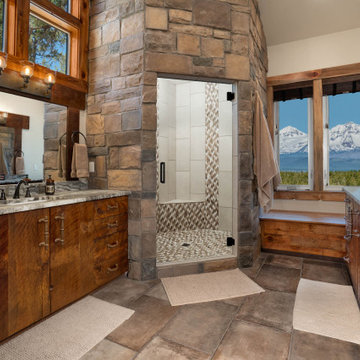
Complete Master Bathroom Remodel done in a mountain home style designed to complement the outdoor areas and views. From the Stone and Tile Shower with 2 shower heads and a rainfall head to the old Barnwood Cabinetry to match other buildings on the property.

This carefully curated powder room maximizes a narrow space. The clean contemporary lines are elongated by a custom wood vanity and quartz countertop. Black accents from the vessel sink, faucet and fixtures add a touch of sophistication.
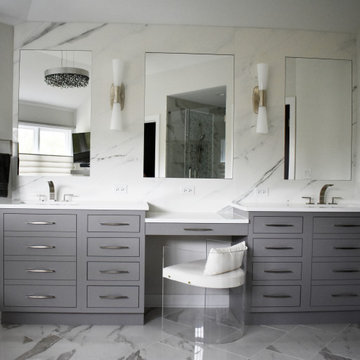
The gray vanity features two sinks with a seated makeup table between them. A trio of mirrors provides balance with sconces between for ample light. A combination of drawers sit alongside doors that look like drawers, to provide visual consistency with maximum functionality.
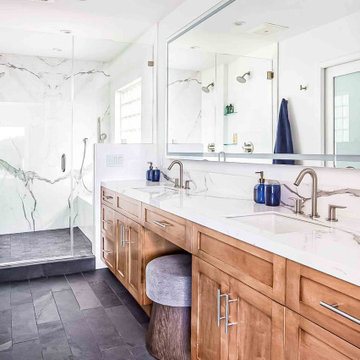
The large quartz slabs and wood elements used in the bathroom remodel in Tarzana, California, create a space that feels inviting and luxurious. With the large walk in shower and bright colors contrasted against neutral tones, this is the perfect bathroom to take some time to relax while also keeping up with modern design trends. Let this sophisticated and cozy space be your own personal retreat from the rest of your home!

This 6,000sf luxurious custom new construction 5-bedroom, 4-bath home combines elements of open-concept design with traditional, formal spaces, as well. Tall windows, large openings to the back yard, and clear views from room to room are abundant throughout. The 2-story entry boasts a gently curving stair, and a full view through openings to the glass-clad family room. The back stair is continuous from the basement to the finished 3rd floor / attic recreation room.
The interior is finished with the finest materials and detailing, with crown molding, coffered, tray and barrel vault ceilings, chair rail, arched openings, rounded corners, built-in niches and coves, wide halls, and 12' first floor ceilings with 10' second floor ceilings.
It sits at the end of a cul-de-sac in a wooded neighborhood, surrounded by old growth trees. The homeowners, who hail from Texas, believe that bigger is better, and this house was built to match their dreams. The brick - with stone and cast concrete accent elements - runs the full 3-stories of the home, on all sides. A paver driveway and covered patio are included, along with paver retaining wall carved into the hill, creating a secluded back yard play space for their young children.
Project photography by Kmieick Imagery.

Custom Built home designed to fit on an undesirable lot provided a great opportunity to think outside of the box with creating a large open concept living space with a kitchen, dining room, living room, and sitting area. This space has extra high ceilings with concrete radiant heat flooring and custom IKEA cabinetry throughout. The master suite sits tucked away on one side of the house while the other bedrooms are upstairs with a large flex space, great for a kids play area!
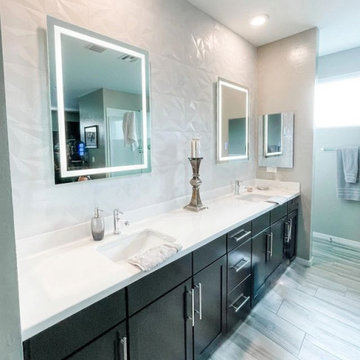
Ispirazione per una grande stanza da bagno padronale moderna con ante in stile shaker, ante nere, vasca freestanding, zona vasca/doccia separata, piastrelle nere, lastra di pietra, pareti bianche, pavimento con piastrelle in ceramica, pavimento grigio, porta doccia a battente, un lavabo, mobile bagno incassato, lavabo sottopiano e top bianco
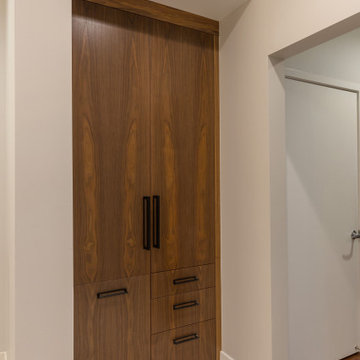
This space held the previous shower. We removed it and created built in cabinets.
Immagine di una grande stanza da bagno padronale moderna con ante lisce, ante marroni, doccia aperta, bidè, piastrelle verdi, lastra di pietra, pareti grigie, pavimento in vinile, lavabo sottopiano, top in quarzite, pavimento grigio, porta doccia a battente, top verde, panca da doccia, due lavabi e mobile bagno incassato
Immagine di una grande stanza da bagno padronale moderna con ante lisce, ante marroni, doccia aperta, bidè, piastrelle verdi, lastra di pietra, pareti grigie, pavimento in vinile, lavabo sottopiano, top in quarzite, pavimento grigio, porta doccia a battente, top verde, panca da doccia, due lavabi e mobile bagno incassato
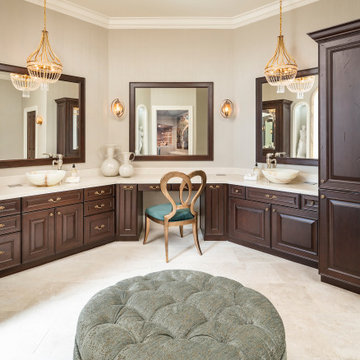
Inspired by ancient Roman baths and the clients’ love for exotic onyx, this entire space was transformed into a luxe spa oasis using traditional architectural elements, onyx, marble, warm woods and exquisite lighting. The end result is a sanctuary featuring a steam shower, dry sauna, soaking tub, water closet and vanity room. | Photography Joshua Caldwell.
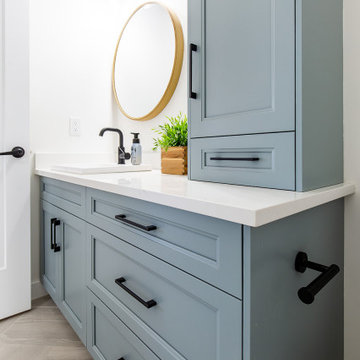
Foto di una stanza da bagno stile marino di medie dimensioni con ante in stile shaker, ante blu, WC monopezzo, piastrelle bianche, lastra di pietra, pareti bianche, pavimento con piastrelle in ceramica, lavabo da incasso, top in quarzo composito, pavimento beige, top bianco, un lavabo e mobile bagno incassato

Ispirazione per un piccolo bagno di servizio classico con ante in stile shaker, ante nere, WC a due pezzi, piastrelle bianche, lastra di pietra, pareti bianche, parquet chiaro, lavabo sottopiano, top in quarzo composito, pavimento marrone, top bianco, mobile bagno incassato e carta da parati
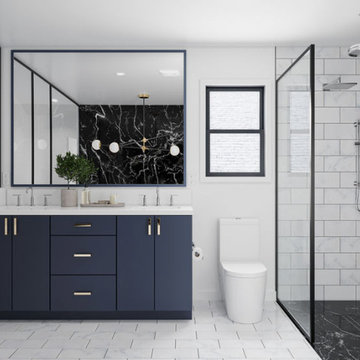
Esempio di una stanza da bagno padronale minimalista di medie dimensioni con ante in stile shaker, ante blu, vasca freestanding, doccia alcova, WC monopezzo, piastrelle nere, lastra di pietra, pareti nere, pavimento in gres porcellanato, lavabo sottopiano, top in granito, pavimento bianco, porta doccia a battente, top bianco, nicchia, due lavabi, mobile bagno incassato e soffitto a volta
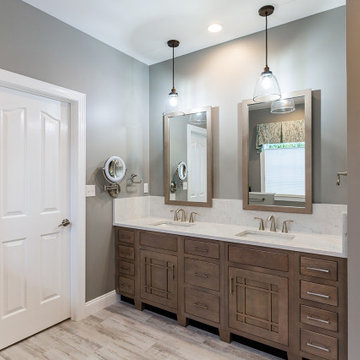
Esempio di una grande stanza da bagno padronale moderna con ante lisce, ante in legno scuro, doccia ad angolo, WC a due pezzi, piastrelle bianche, lastra di pietra, pareti marroni, pavimento con piastrelle effetto legno, lavabo sottopiano, top in quarzite, pavimento multicolore, porta doccia a battente, top bianco, panca da doccia, due lavabi e mobile bagno incassato
Bagni con lastra di pietra e mobile bagno incassato - Foto e idee per arredare
7

