Bagni con due lavabi - Foto e idee per arredare
Filtra anche per:
Budget
Ordina per:Popolari oggi
161 - 180 di 15.057 foto
1 di 3

This primary bathroom remodel included a layout change to incorporate a large soaking tub and extended separate shower area. We incorporated elements of a modern farmhouse aesthetic with the wood panel accent wall and color palette of shades of black & white. Finishes on this project included quartz countertops, ceramic patterned floor tiles and handmade ceramic wall tiles, matte black and brass hardware and custom lighting.
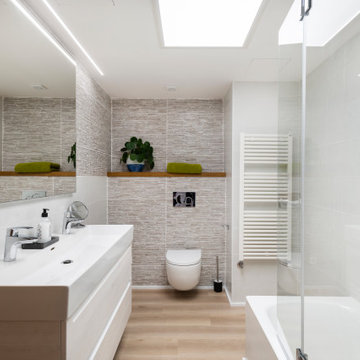
Baño principal con diseño integral.
Ispirazione per una stanza da bagno padronale minimalista di medie dimensioni con ante bianche, vasca da incasso, WC monopezzo, piastrelle grigie, pareti grigie, pavimento in legno massello medio, pavimento beige, toilette, due lavabi e mobile bagno sospeso
Ispirazione per una stanza da bagno padronale minimalista di medie dimensioni con ante bianche, vasca da incasso, WC monopezzo, piastrelle grigie, pareti grigie, pavimento in legno massello medio, pavimento beige, toilette, due lavabi e mobile bagno sospeso
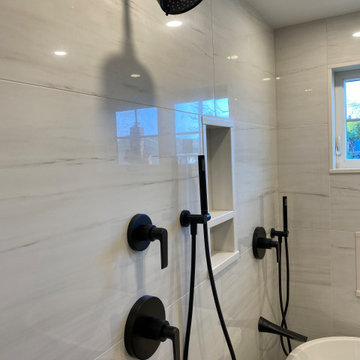
This bathroom has everthing. Large format tile for easy cleaning. 24"x48" tile on the floor and walls with 2"x2" mosaic on the floor
Immagine di una grande stanza da bagno padronale classica con ante lisce, ante in legno chiaro, vasca freestanding, zona vasca/doccia separata, WC monopezzo, piastrelle bianche, piastrelle in gres porcellanato, pareti bianche, pavimento in gres porcellanato, lavabo sottopiano, top in quarzo composito, pavimento grigio, porta doccia a battente, top bianco, due lavabi e mobile bagno sospeso
Immagine di una grande stanza da bagno padronale classica con ante lisce, ante in legno chiaro, vasca freestanding, zona vasca/doccia separata, WC monopezzo, piastrelle bianche, piastrelle in gres porcellanato, pareti bianche, pavimento in gres porcellanato, lavabo sottopiano, top in quarzo composito, pavimento grigio, porta doccia a battente, top bianco, due lavabi e mobile bagno sospeso

The original house was demolished to make way for a two-story house on the sloping lot, with an accessory dwelling unit below. The upper level of the house, at street level, has three bedrooms, a kitchen and living room. The “great room” opens onto an ocean-view deck through two large pocket doors. The master bedroom can look through the living room to the same view. The owners, acting as their own interior designers, incorporated lots of color with wallpaper accent walls in each bedroom, and brilliant tiles in the bathrooms, kitchen, and at the fireplace tiles in the bathrooms, kitchen, and at the fireplace.
Architect: Thompson Naylor Architects
Photographs: Jim Bartsch Photographer

Our clients wanted to renovate their dated bathroom. On their wish list was a larger shower, linen closet, better lighting, using a modern farmhouse style that felt luxurious. We moved the small shower out of the corner, and made it the focal point in the room. We used penny rounds on the shower floor, bronze plumbing, and hand made elongated subway tiles. A deep gray grout shows off each tile. The old shower became the new linen closet.
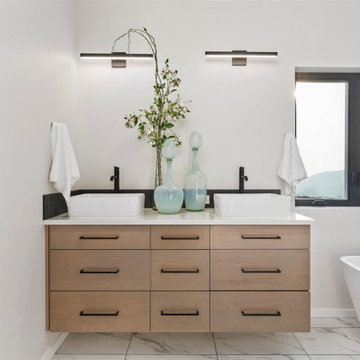
Master bathroom
Ispirazione per una stanza da bagno padronale moderna di medie dimensioni con ante lisce, ante in legno chiaro, top in quarzite, top bianco, due lavabi, mobile bagno sospeso, vasca freestanding, pareti bianche, pavimento in gres porcellanato e pavimento bianco
Ispirazione per una stanza da bagno padronale moderna di medie dimensioni con ante lisce, ante in legno chiaro, top in quarzite, top bianco, due lavabi, mobile bagno sospeso, vasca freestanding, pareti bianche, pavimento in gres porcellanato e pavimento bianco

Immagine di una grande stanza da bagno padronale design con ante lisce, ante grigie, vasca freestanding, doccia a filo pavimento, WC monopezzo, piastrelle grigie, piastrelle in gres porcellanato, pareti grigie, pavimento in gres porcellanato, lavabo integrato, top in quarzite, pavimento marrone, porta doccia a battente, top bianco, due lavabi e mobile bagno freestanding

This spa like master bath was transformed into an eye catching oasis featuring a marble patterned accent wall, freestanding tub and spacious corner shower. His and hers vanities face one another, while the toilet is tucked away in a separate water closet. The beaded chandelier over the tub serves as a beautiful focal point and accents the curved picture window that floods the bath with natural light.

Ispirazione per una stanza da bagno per bambini scandinava di medie dimensioni con ante con bugna sagomata, ante in legno scuro, vasca ad alcova, vasca/doccia, WC monopezzo, piastrelle grigie, piastrelle in ceramica, pareti bianche, pavimento con piastrelle in ceramica, lavabo sottopiano, top in quarzite, pavimento multicolore, porta doccia scorrevole, top bianco, nicchia, due lavabi e mobile bagno incassato
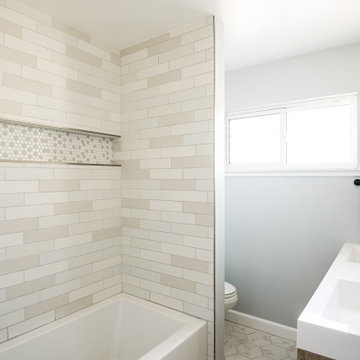
Immagine di una stanza da bagno con doccia minimal di medie dimensioni con ante lisce, ante marroni, vasca ad alcova, vasca/doccia, WC a due pezzi, piastrelle beige, piastrelle in ceramica, pareti grigie, pavimento con piastrelle in ceramica, lavabo integrato, top in quarzite, pavimento beige, doccia con tenda, top bianco, due lavabi e mobile bagno freestanding

Ispirazione per una piccola stanza da bagno padronale contemporanea con WC monopezzo, piastrelle bianche, piastrelle a mosaico, pareti bianche, pavimento in vinile, lavabo integrato, doccia con tenda, due lavabi, nicchia, ante in stile shaker, ante in legno bruno, doccia alcova, pavimento marrone e top bianco
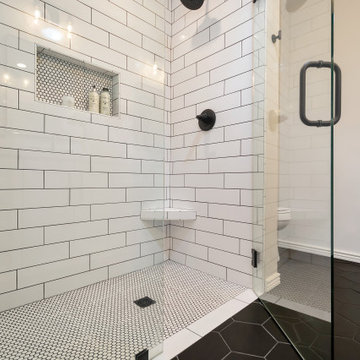
Ispirazione per una stanza da bagno padronale classica di medie dimensioni con ante in stile shaker, ante bianche, vasca freestanding, doccia a filo pavimento, piastrelle bianche, piastrelle diamantate, pavimento in gres porcellanato, lavabo sottopiano, top in quarzo composito, pavimento nero, porta doccia a battente, top bianco, nicchia, due lavabi e mobile bagno incassato

This master bath was designed to modernize a 90's house. The client's wanted clean, fresh and simple. We designed a custom vanity to maximize storage and installed RH medicine cabinets. The clients did not want to break the bank on this renovation so we maximized the look with a marble inlay in the floor, pattern details on the shower walls and a gorgeous window treatment.

A traditional style master bath for a lovely couple on Harbour Island in Oxnard. Once a dark and drab space, now light and airy to go with their breathtaking ocean views!
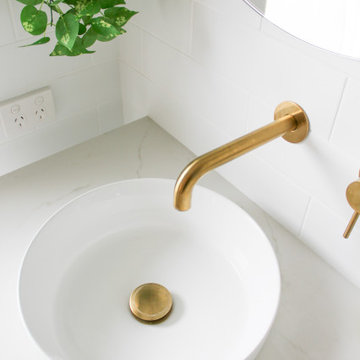
Frameless Shower, Gold Tapware, Brushed Brass, Tapware, Round Mirror, Encaustic Floor, Black and White Floor, Shower Combo, Hampton Vanity, Wall Hung Vanity, Shaker Style Vanity, Shower Shelf, Small Hob
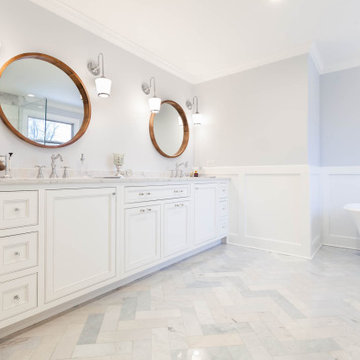
Foto di una grande stanza da bagno padronale chic con ante a filo, ante bianche, vasca freestanding, doccia ad angolo, piastrelle grigie, pareti grigie, pavimento in marmo, lavabo sottopiano, top in quarzo composito, pavimento grigio, porta doccia a battente, top bianco, panca da doccia, due lavabi, mobile bagno freestanding e boiserie
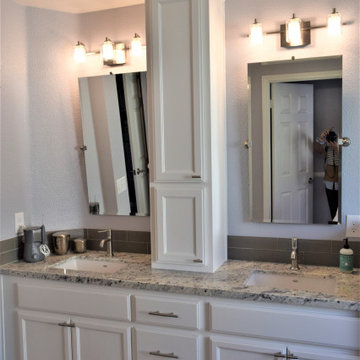
Immagine di una piccola stanza da bagno padronale moderna con ante lisce, ante bianche, piastrelle grigie, piastrelle in gres porcellanato, top in granito, top bianco, due lavabi e mobile bagno incassato

Idee per una stanza da bagno per bambini tradizionale di medie dimensioni con piastrelle bianche, piastrelle in ceramica, pavimento con piastrelle in ceramica, lavabo sottopiano, top in marmo, porta doccia a battente, top bianco, ante in stile shaker, ante in legno scuro, doccia ad angolo, pareti beige, pavimento bianco, due lavabi, mobile bagno freestanding e boiserie
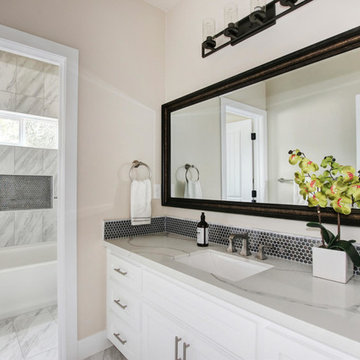
Foto di una stanza da bagno con doccia tradizionale di medie dimensioni con ante in stile shaker, ante bianche, vasca/doccia, piastrelle a mosaico, lavabo sottopiano, top in quarzite, doccia con tenda, top bianco, due lavabi e mobile bagno incassato

Bedwardine Road is our epic renovation and extension of a vast Victorian villa in Crystal Palace, south-east London.
Traditional architectural details such as flat brick arches and a denticulated brickwork entablature on the rear elevation counterbalance a kitchen that feels like a New York loft, complete with a polished concrete floor, underfloor heating and floor to ceiling Crittall windows.
Interiors details include as a hidden “jib” door that provides access to a dressing room and theatre lights in the master bathroom.
Bagni con due lavabi - Foto e idee per arredare
9

