Bagni con due lavabi - Foto e idee per arredare
Filtra anche per:
Budget
Ordina per:Popolari oggi
41 - 60 di 65.216 foto
1 di 3

Foto di una stanza da bagno padronale chic di medie dimensioni con ante lisce, ante in legno chiaro, doccia a filo pavimento, WC a due pezzi, piastrelle bianche, piastrelle in gres porcellanato, pareti bianche, pavimento con piastrelle in ceramica, lavabo sottopiano, top in quarzo composito, pavimento grigio, porta doccia a battente, top bianco, panca da doccia, due lavabi e mobile bagno sospeso

Foto di una grande stanza da bagno padronale design con ante in legno chiaro, piastrelle bianche, piastrelle in ceramica, pareti bianche, pavimento alla veneziana, lavabo sottopiano, top in quarzo composito, pavimento grigio, top bianco, due lavabi, mobile bagno sospeso e ante lisce

Foto di una stanza da bagno padronale contemporanea di medie dimensioni con ante a filo, ante bianche, vasca freestanding, doccia a filo pavimento, WC a due pezzi, piastrelle bianche, piastrelle in gres porcellanato, pareti blu, pavimento in gres porcellanato, lavabo sottopiano, top in quarzo composito, pavimento multicolore, porta doccia a battente, top grigio, due lavabi e mobile bagno incassato

Update Guest Bath include new vanity, plumbing fixtures, and electrical fixtures, new tile floor, backsplash, and shower walls. Create a "beach" theme with color and materials
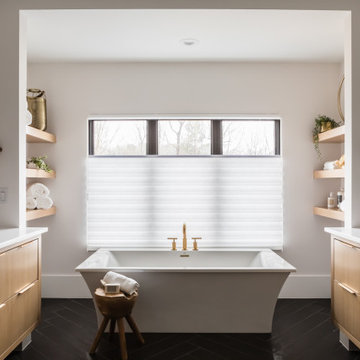
Ispirazione per una stanza da bagno classica con ante lisce, ante in legno chiaro, vasca freestanding, pareti bianche, lavabo sottopiano, pavimento nero, top bianco, due lavabi e mobile bagno sospeso
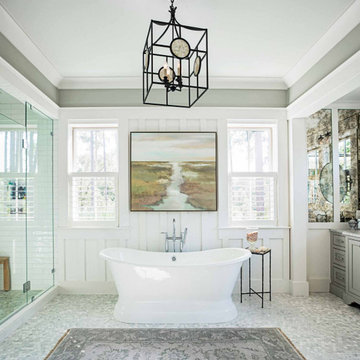
Large soaking tub, wall panel details, custom double vanity, frameless glass shower doors.
Esempio di una stanza da bagno padronale con ante con riquadro incassato, ante grigie, vasca freestanding, doccia alcova, WC monopezzo, pareti bianche, pavimento in marmo, lavabo sottopiano, top in marmo, porta doccia a battente, due lavabi, mobile bagno freestanding e boiserie
Esempio di una stanza da bagno padronale con ante con riquadro incassato, ante grigie, vasca freestanding, doccia alcova, WC monopezzo, pareti bianche, pavimento in marmo, lavabo sottopiano, top in marmo, porta doccia a battente, due lavabi, mobile bagno freestanding e boiserie

This four-story townhome in the heart of old town Alexandria, was recently purchased by a family of four.
The outdated galley kitchen with confined spaces, lack of powder room on main level, dropped down ceiling, partition walls, small bathrooms, and the main level laundry were a few of the deficiencies this family wanted to resolve before moving in.
Starting with the top floor, we converted a small bedroom into a master suite, which has an outdoor deck with beautiful view of old town. We reconfigured the space to create a walk-in closet and another separate closet.
We took some space from the old closet and enlarged the master bath to include a bathtub and a walk-in shower. Double floating vanities and hidden toilet space were also added.
The addition of lighting and glass transoms allows light into staircase leading to the lower level.
On the third level is the perfect space for a girl’s bedroom. A new bathroom with walk-in shower and added space from hallway makes it possible to share this bathroom.
A stackable laundry space was added to the hallway, a few steps away from a new study with built in bookcase, French doors, and matching hardwood floors.
The main level was totally revamped. The walls were taken down, floors got built up to add extra insulation, new wide plank hardwood installed throughout, ceiling raised, and a new HVAC was added for three levels.
The storage closet under the steps was converted to a main level powder room, by relocating the electrical panel.
The new kitchen includes a large island with new plumbing for sink, dishwasher, and lots of storage placed in the center of this open kitchen. The south wall is complete with floor to ceiling cabinetry including a home for a new cooktop and stainless-steel range hood, covered with glass tile backsplash.
The dining room wall was taken down to combine the adjacent area with kitchen. The kitchen includes butler style cabinetry, wine fridge and glass cabinets for display. The old living room fireplace was torn down and revamped with a gas fireplace wrapped in stone.
Built-ins added on both ends of the living room gives floor to ceiling space provides ample display space for art. Plenty of lighting fixtures such as led lights, sconces and ceiling fans make this an immaculate remodel.
We added brick veneer on east wall to replicate the historic old character of old town homes.
The open floor plan with seamless wood floor and central kitchen has added warmth and with a desirable entertaining space.

Coveted Interiors
Rutherford, NJ 07070
Foto di una grande stanza da bagno padronale minimal con ante lisce, ante bianche, vasca freestanding, doccia a filo pavimento, piastrelle multicolore, piastrelle di marmo, pavimento in marmo, top piastrellato, porta doccia a battente, top giallo, toilette, due lavabi e mobile bagno sospeso
Foto di una grande stanza da bagno padronale minimal con ante lisce, ante bianche, vasca freestanding, doccia a filo pavimento, piastrelle multicolore, piastrelle di marmo, pavimento in marmo, top piastrellato, porta doccia a battente, top giallo, toilette, due lavabi e mobile bagno sospeso

Les chambres de toute la famille ont été pensées pour être le plus ludiques possible. En quête de bien-être, les propriétaire souhaitaient créer un nid propice au repos et conserver une palette de matériaux naturels et des couleurs douces. Un défi relevé avec brio !
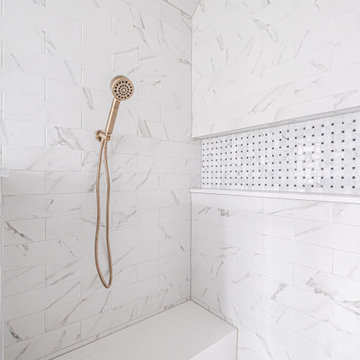
Floating Shower Bench with Handheld and Large Niche
Photos by VLG Photography
Foto di una stanza da bagno padronale moderna di medie dimensioni con ante lisce, ante nere, doccia alcova, WC a due pezzi, piastrelle bianche, pavimento in marmo, lavabo sottopiano, top in quarzo composito, pavimento bianco, porta doccia a battente, top bianco, nicchia, due lavabi e mobile bagno incassato
Foto di una stanza da bagno padronale moderna di medie dimensioni con ante lisce, ante nere, doccia alcova, WC a due pezzi, piastrelle bianche, pavimento in marmo, lavabo sottopiano, top in quarzo composito, pavimento bianco, porta doccia a battente, top bianco, nicchia, due lavabi e mobile bagno incassato

Immagine di una grande stanza da bagno padronale minimal con ante lisce, ante bianche, vasca freestanding, doccia a filo pavimento, WC monopezzo, piastrelle grigie, piastrelle a mosaico, pareti bianche, pavimento in marmo, lavabo sottopiano, top in marmo, pavimento multicolore, doccia aperta, top grigio, due lavabi e mobile bagno incassato

Remember the boy's bath in this home was a bedroom, well the Master Bath featured here gained a beautiful two person walk in shower in this transformation as well! The previous super cozy (OK way too small) bath had a single sink only 24" Wide, we arranged the new Master to have double sinks here in this 48" Wide vanity. A major plus!

Open plan, spacious living. Honoring 1920’s architecture with a collected look.
Idee per una stanza da bagno padronale tradizionale con ante in stile shaker, ante grigie, doccia a filo pavimento, piastrelle grigie, piastrelle di marmo, pareti grigie, pavimento in marmo, top in marmo, pavimento grigio, porta doccia a battente, top grigio, due lavabi, lavabo sottopiano e mobile bagno freestanding
Idee per una stanza da bagno padronale tradizionale con ante in stile shaker, ante grigie, doccia a filo pavimento, piastrelle grigie, piastrelle di marmo, pareti grigie, pavimento in marmo, top in marmo, pavimento grigio, porta doccia a battente, top grigio, due lavabi, lavabo sottopiano e mobile bagno freestanding
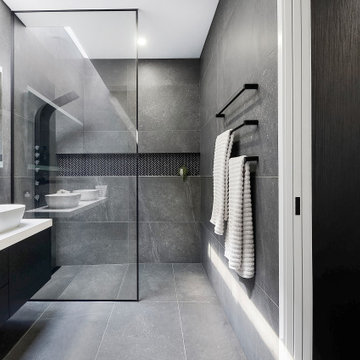
Esempio di una stanza da bagno design con ante lisce, ante nere, doccia a filo pavimento, piastrelle grigie, lavabo a bacinella, pavimento grigio, top bianco, nicchia, due lavabi e mobile bagno sospeso

Idee per una stanza da bagno padronale classica con ante lisce, doccia alcova, piastrelle in ceramica, pareti grigie, pavimento in marmo, top in marmo, pavimento grigio, porta doccia a battente, top bianco, ante in legno bruno, piastrelle bianche, lavabo sottopiano, panca da doccia, due lavabi e mobile bagno freestanding
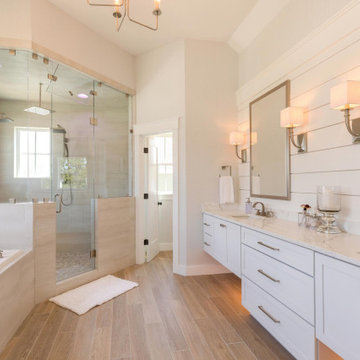
Foto di una stanza da bagno stile marinaro con ante in stile shaker, ante bianche, vasca da incasso, doccia ad angolo, pareti grigie, lavabo sottopiano, pavimento marrone, porta doccia a battente, top bianco e due lavabi

Ispirazione per una stanza da bagno padronale stile marino con ante blu, vasca freestanding, pareti bianche, lavabo sottopiano, pavimento grigio, top bianco, due lavabi, mobile bagno freestanding e ante lisce
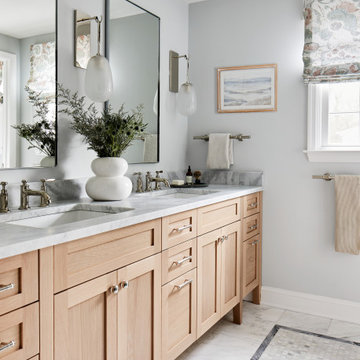
Idee per una stanza da bagno tradizionale con ante in stile shaker, ante in legno chiaro, pareti grigie, lavabo sottopiano, pavimento bianco, top bianco, due lavabi e mobile bagno incassato
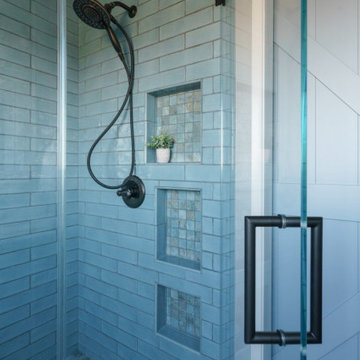
Immagine di una stanza da bagno con doccia country di medie dimensioni con ante in stile shaker, ante blu, doccia ad angolo, WC a due pezzi, piastrelle blu, piastrelle in ceramica, pareti grigie, pavimento in gres porcellanato, lavabo sottopiano, top in quarzite, pavimento marrone, porta doccia a battente, top bianco, nicchia, due lavabi e mobile bagno incassato

Modern Primary Ensuite with chevron wall tile and floating oak vanity
Ispirazione per una grande stanza da bagno padronale moderna con ante beige, vasca freestanding, zona vasca/doccia separata, WC a due pezzi, piastrelle grigie, piastrelle in gres porcellanato, pareti bianche, pavimento in gres porcellanato, lavabo a bacinella, top in quarzo composito, pavimento grigio, porta doccia a battente, top bianco, panca da doccia, due lavabi, mobile bagno sospeso e ante lisce
Ispirazione per una grande stanza da bagno padronale moderna con ante beige, vasca freestanding, zona vasca/doccia separata, WC a due pezzi, piastrelle grigie, piastrelle in gres porcellanato, pareti bianche, pavimento in gres porcellanato, lavabo a bacinella, top in quarzo composito, pavimento grigio, porta doccia a battente, top bianco, panca da doccia, due lavabi, mobile bagno sospeso e ante lisce
Bagni con due lavabi - Foto e idee per arredare
3

