Bagni con doccia scandinavi - Foto e idee per arredare
Filtra anche per:
Budget
Ordina per:Popolari oggi
121 - 140 di 2.009 foto
1 di 3
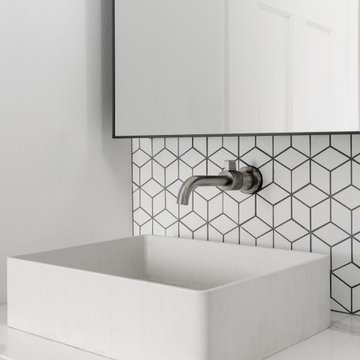
Completed in 2020, this large 3,500 square foot bungalow underwent a major facelift from the 1990s finishes throughout the house. We worked with the homeowners who have two sons to create a bright and serene forever home. The project consisted of one kitchen, four bathrooms, den, and game room. We mixed Scandinavian and mid-century modern styles to create these unique and fun spaces.
---
Project designed by the Atomic Ranch featured modern designers at Breathe Design Studio. From their Austin design studio, they serve an eclectic and accomplished nationwide clientele including in Palm Springs, LA, and the San Francisco Bay Area.
For more about Breathe Design Studio, see here: https://www.breathedesignstudio.com/
To learn more about this project, see here: https://www.breathedesignstudio.com/bungalow-remodel
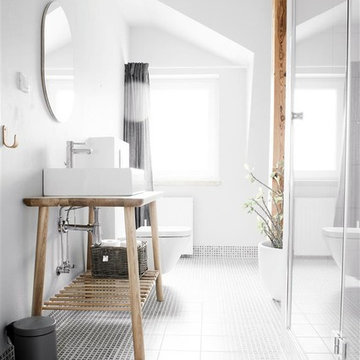
Komplex-Projekt eines Gästehauses am Rande eines Waldes, umgeben von Seen. In den Arbeitsbereich
fielen die Gestaltung einiger Gästezimmer, Bäder und Gemeinschaftsbereiche. Um den Anforderungen eines
Gästehauses gerecht zu werden, haben wir eine Hotelmöbel-Kollektion kreiert: Ein Bett, Nachtkästchen, eine
Bank, eine moblie Garderobe mit Spiegel, ein Schränkchen für unter dem Waschbecken, ein Spiegel für
Bäder, sowie Möbel für Gemeinschaftsbereiche wie ein Kaffeetisch, ein Bücherregal, ein Frisiertisch und
eine Bank. Alle Möbel sind ein Projekt von Loft Kolasinski und aus geöltem Eichenholz hergestellt.
Die Einrichtung des Gästehauses beinhaltet Vintage-Möbel, -Teppiche und -Lampen aus den 30er-, 50er-,
60er- und 70er-Jahren, die aus Italien, Frankreich, den Niederlanden, Tschechien und Polen stammen. Alle
Möbel wurden einer professionellen Restaurierung unterzogen.
Im Wohnzimmer gibt es ein Set von polnischen high-end HI-FI-Geräten aus den 80er-Jahren. Diese bilden
eine einzigartige Attraktion für Liebhaber analoger Musik.
Karolina Bąk www.karolinabak.com
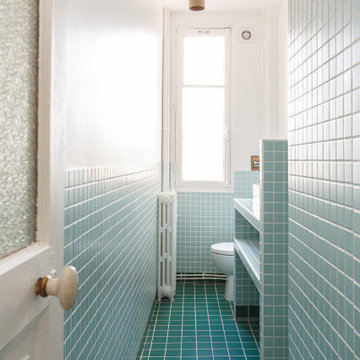
salle de bain avec douche à l'italienne au style vintage
Idee per una piccola stanza da bagno con doccia scandinava con un lavabo
Idee per una piccola stanza da bagno con doccia scandinava con un lavabo
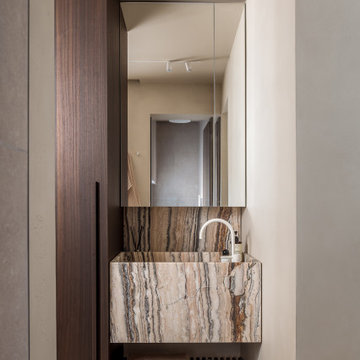
Immagine di una piccola stanza da bagno con doccia scandinava con ante a filo, ante marroni, doccia a filo pavimento, piastrelle beige, piastrelle in ceramica, pavimento con piastrelle in ceramica, top in onice, pavimento beige, porta doccia a battente, top beige, panca da doccia, un lavabo e mobile bagno incassato
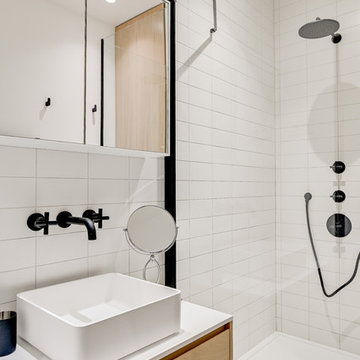
meero
Esempio di una piccola stanza da bagno con doccia scandinava con ante a filo, ante in legno chiaro, doccia ad angolo, piastrelle bianche, piastrelle diamantate, pareti bianche, pavimento in cemento, lavabo da incasso, top in superficie solida, pavimento grigio, porta doccia a battente e top bianco
Esempio di una piccola stanza da bagno con doccia scandinava con ante a filo, ante in legno chiaro, doccia ad angolo, piastrelle bianche, piastrelle diamantate, pareti bianche, pavimento in cemento, lavabo da incasso, top in superficie solida, pavimento grigio, porta doccia a battente e top bianco
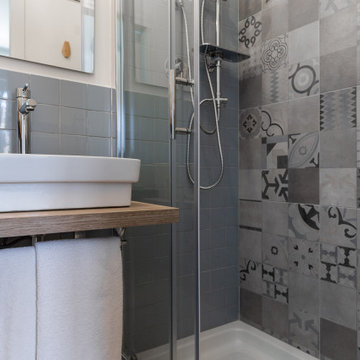
Foto: © Federico Viola Fotografia - 2019
Ispirazione per una piccola stanza da bagno con doccia scandinava con doccia alcova, piastrelle grigie, lavabo a bacinella, top in legno, porta doccia scorrevole, un lavabo e mobile bagno sospeso
Ispirazione per una piccola stanza da bagno con doccia scandinava con doccia alcova, piastrelle grigie, lavabo a bacinella, top in legno, porta doccia scorrevole, un lavabo e mobile bagno sospeso
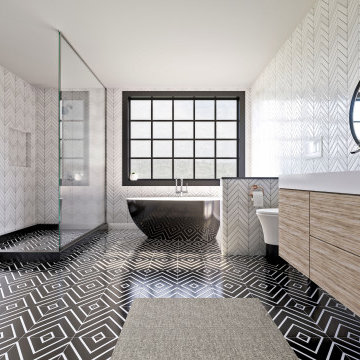
Our Scandinavian bathroom.. you can also see the video of this design
https://www.youtube.com/watch?v=vS1A8XAGUYU
for more information and contacts, please visit our website.
www.mscreationandmore.com/services
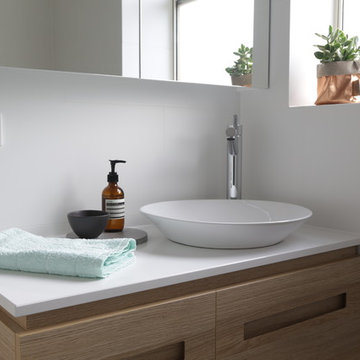
Space was at a premium in this very petite bathroom measuring just 1.7m x 2.2m. My client wanted to continue the light and bright feeling created throughout the rest of this Bondi apartment, and most importantly, she wanted to include a bath. This required considered space planning to ensure it met the brief on both form and function.
The palette was kept light to create a sense of space. Simple white wall tiles were used in combination with a sandy grey concrete-style floor tile, while an Oak timber vanity helped to soften the space. Styling was kept to a minimum with just a touch of copper and greenery so we didn’t crowd it out (that’s can be one of the hardest things to do – keeping styling items limited to the ones that make an impact rather than trying to fill every possible space).
This bathroom was part of a bigger renovation and makeover of an Art Deco one bedroom apartment in Bondi in Sydney’s eastern suburbs. It had great bones and bucketloads of potential, but needed plenty of thought and expertise applied to get the best result for my client. Have a look at how we updated this apartment’s living room and see how we transformed the kitchen from a dingy u-shaped cooking space to a functioning, modern open-plan kitchen that integrates seamlessly into the living room.
Scott Keenan - @travellingman_au

This modern and elegant bathroom exudes a serene and calming ambiance, creating a space that invites relaxation. With its refined design and thoughtful details, the atmosphere is one of tranquility, providing a soothing retreat for moments of unwinding and rejuvenation.
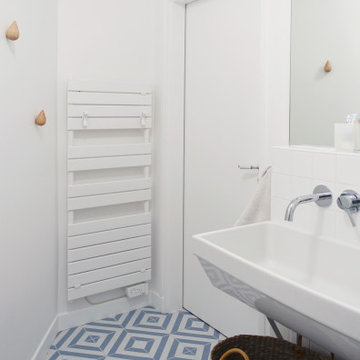
Challenge estival pour rendre un nouvel appartement à la rentrée scolaire. Le projet consiste à remodeler l'espace "nuit" en intégrant une quatrième chambre, tout en conservant les surfaces des pièces à vivre.
Tout est pensé dans les moindres détails y compris pour les deux salles de bain totalement repensées et aménagées avec des astuces ergonomiques.
Malgré les surfaces restreintes, chaque chambre est équipée d'une penderie, d'un bureau et de rangements spécifiques.
La touche élégante est apportée par le souci des moindres détails.
Le projet trouve son équilibre esthétique grâce au camaïeu de vert utilisé pour les peintures et les papiers peints.
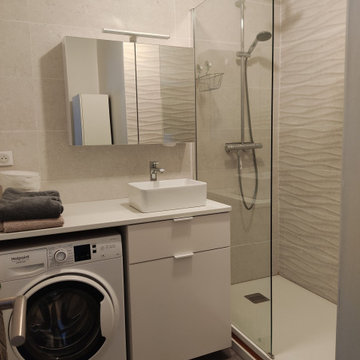
Idee per una piccola stanza da bagno con doccia scandinava con ante beige, WC a due pezzi, piastrelle beige, piastrelle in ceramica, pareti beige, pavimento con piastrelle in ceramica, lavabo da incasso, top in laminato, pavimento grigio, doccia aperta, top bianco, lavanderia, un lavabo e mobile bagno freestanding
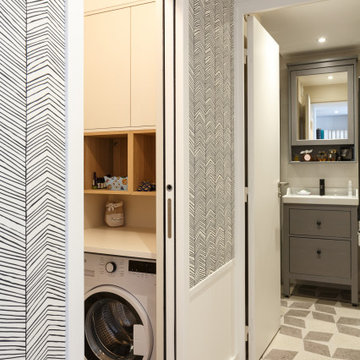
Immagine di una piccola stanza da bagno con doccia nordica con doccia a filo pavimento, piastrelle bianche, piastrelle in ceramica, pareti bianche, lavabo sottopiano, pavimento grigio, porta doccia scorrevole, top bianco, lavanderia, un lavabo e mobile bagno freestanding
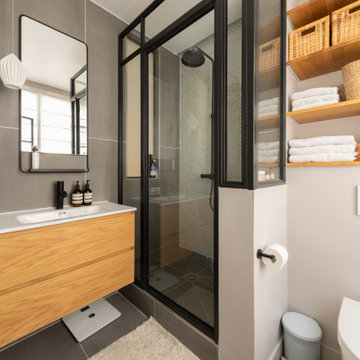
Nos clients ont fait l'acquisition de ce 135 m² afin d'y loger leur future famille. Le couple avait une certaine vision de leur intérieur idéal : de grands espaces de vie et de nombreux rangements.
Nos équipes ont donc traduit cette vision physiquement. Ainsi, l'appartement s'ouvre sur une entrée intemporelle où se dresse un meuble Ikea et une niche boisée. Éléments parfaits pour habiller le couloir et y ranger des éléments sans l'encombrer d'éléments extérieurs.
Les pièces de vie baignent dans la lumière. Au fond, il y a la cuisine, située à la place d'une ancienne chambre. Elle détonne de par sa singularité : un look contemporain avec ses façades grises et ses finitions en laiton sur fond de papier au style anglais.
Les rangements de la cuisine s'invitent jusqu'au premier salon comme un trait d'union parfait entre les 2 pièces.
Derrière une verrière coulissante, on trouve le 2e salon, lieu de détente ultime avec sa bibliothèque-meuble télé conçue sur-mesure par nos équipes.
Enfin, les SDB sont un exemple de notre savoir-faire ! Il y a celle destinée aux enfants : spacieuse, chaleureuse avec sa baignoire ovale. Et celle des parents : compacte et aux traits plus masculins avec ses touches de noir.
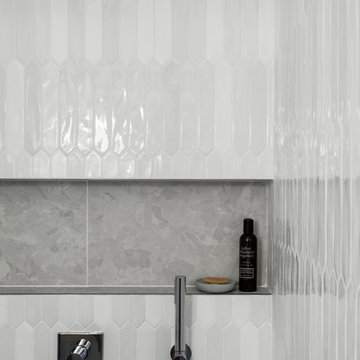
Esempio di una stanza da bagno con doccia scandinava con doccia a filo pavimento, piastrelle in ceramica, pareti bianche, pavimento con piastrelle in ceramica, lavabo sospeso, pavimento grigio, porta doccia scorrevole, top bianco e piastrelle bianche
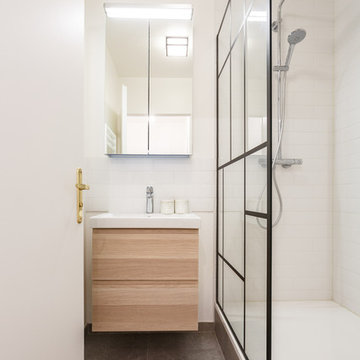
Stéphane Vasco
Ispirazione per una piccola stanza da bagno con doccia nordica con ante a filo, ante in legno chiaro, doccia aperta, WC monopezzo, piastrelle bianche, piastrelle in ceramica, pareti bianche, pavimento con piastrelle in ceramica, lavabo a bacinella e pavimento grigio
Ispirazione per una piccola stanza da bagno con doccia nordica con ante a filo, ante in legno chiaro, doccia aperta, WC monopezzo, piastrelle bianche, piastrelle in ceramica, pareti bianche, pavimento con piastrelle in ceramica, lavabo a bacinella e pavimento grigio

This modern and elegant bathroom exudes a serene and calming ambiance, creating a space that invites relaxation. With its refined design and thoughtful details, the atmosphere is one of tranquility, providing a soothing retreat for moments of unwinding and rejuvenation.
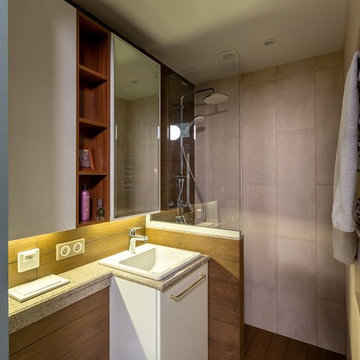
Brainstorm Buro +7 916 0602213
Ispirazione per una piccola stanza da bagno con doccia nordica con doccia a filo pavimento, WC sospeso, piastrelle marroni, piastrelle in gres porcellanato, pareti beige, pavimento con piastrelle in ceramica, top in superficie solida, pavimento marrone, doccia aperta e top beige
Ispirazione per una piccola stanza da bagno con doccia nordica con doccia a filo pavimento, WC sospeso, piastrelle marroni, piastrelle in gres porcellanato, pareti beige, pavimento con piastrelle in ceramica, top in superficie solida, pavimento marrone, doccia aperta e top beige
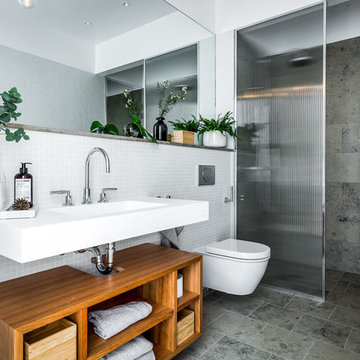
Ispirazione per una stanza da bagno con doccia nordica di medie dimensioni con nessun'anta, ante in legno scuro, WC sospeso, piastrelle grigie, piastrelle a mosaico, pavimento grigio, doccia alcova, pareti bianche, lavabo a consolle e doccia aperta
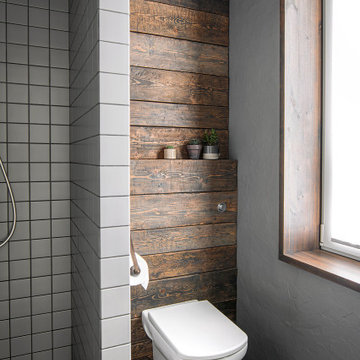
Foto di una piccola stanza da bagno con doccia nordica con doccia alcova, WC sospeso, piastrelle grigie, piastrelle in ceramica, pareti grigie, pavimento in gres porcellanato, lavabo a bacinella, top in legno, pavimento grigio, doccia con tenda, top marrone, un lavabo, mobile bagno freestanding e pareti in legno
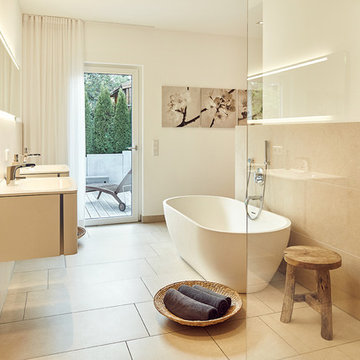
Esempio di una stanza da bagno con doccia nordica di medie dimensioni con ante lisce, ante bianche, vasca freestanding, doccia aperta, piastrelle beige, piastrelle di cemento, pareti bianche, pavimento in cementine, lavabo integrato, pavimento beige e doccia aperta
Bagni con doccia scandinavi - Foto e idee per arredare
7

