Bagni con doccia doppia e top in marmo - Foto e idee per arredare
Filtra anche per:
Budget
Ordina per:Popolari oggi
121 - 140 di 5.387 foto
1 di 3
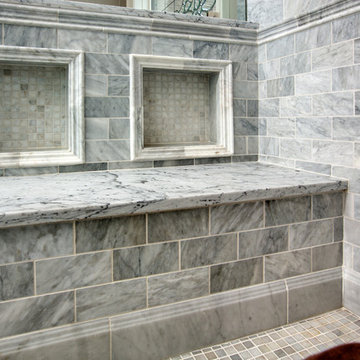
This Powell, Ohio Bathroom design was created by Senior Bathroom Designer Jim Deen of Dream Baths by Kitchen Kraft.
Idee per una grande stanza da bagno padronale chic con lavabo sottopiano, ante a filo, ante bianche, top in marmo, vasca freestanding, doccia doppia, WC monopezzo, piastrelle grigie, piastrelle in pietra, pareti grigie e pavimento in marmo
Idee per una grande stanza da bagno padronale chic con lavabo sottopiano, ante a filo, ante bianche, top in marmo, vasca freestanding, doccia doppia, WC monopezzo, piastrelle grigie, piastrelle in pietra, pareti grigie e pavimento in marmo

Foto di una stanza da bagno padronale design di medie dimensioni con lavabo sottopiano, ante in stile shaker, ante in legno scuro, top in marmo, doccia doppia, WC a due pezzi, piastrelle marroni, piastrelle in gres porcellanato, pareti blu e pavimento in marmo
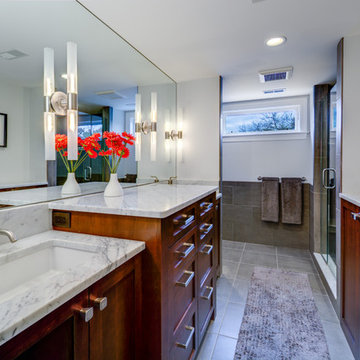
This is the master bathroom.
Paint color: Benjamin Moore Graytint 1611.
Floor tile: Monocibec Modern dark grey.
Contractor: Beechwood Building and Design
Photo: Steve Kuzma Photography

Like many California ranch homes built in the 1950s, this original master bathroom was not really a "master bath." My clients, who only three years ago purchased the home from the family of the original owner, were saddled with a small, dysfunctional space. Chief among the dysfunctions: a vanity only 30" high, and an inconveniently placed window that forced the too-low vanity mirror to reflect only the waist and partial torso--not the face--of anyone standing in front of it. They wanted not only a more spacious bathroom but a bedroom as well, so we worked in tandem with an architect and contractor to come up with a fantastic new space: a true Master Suite. In order to refine a design concept for the soon-to-be larger space, and thereby narrow down material choices, my clients and I had a brainstorming session: we spoke of an elegant Old World/ European bedroom and bathroom, a luxurious bath that would reference a Roman spa, and finally the idea of a Hammam was brought into the mix. We blended these ideas together in oil-rubbed bronze fixtures, and a tiny tile mosaic in beautiful Bursa Beige marble from Turkey and white Thassos marble from Greece. The new generously sized bathroom boasts a jetted soaking tub, a very large walk-in shower, a double-sided fireplace (facing the tub on the bath side), and a luxurious 8' long vanity with double sinks and a storage tower.
The vanity wall is covered with a mosaic vine pattern in a beautiful Bursa Beige marble from Turkey and white Thassos marble from Greece,. The custom Larson Juhl framed mirrors are flanked by gorgeous hand-wrought scones from Hubbardton Forge which echo the vine and leaf pattern in the mosaic. And the vanity itself features an LED strip in the toe-kick which allows one to see in the middle of the night without having to turn on a shockingly bright overhead fixture. At the other end of the master bath, a luxurious jetted tub nestles by a fireplace in the bay window area. Views of my clients' garden can be seen while soaking in bubbles. The over-sized walk-in shower features a paneled wainscoting effect which I designed in Crema Marfil marble. The vine mosaic continues in the shower, topped by green onyx squares. A rainshower head and a hand-held spray on a bar provides showering options. The shower floor slopes gently in one direction toward a hidden linear drain; this allows the floor to be read as a continuation of the main space, without being interrupted by a center drain.
Photo by Bernardo Grijalva
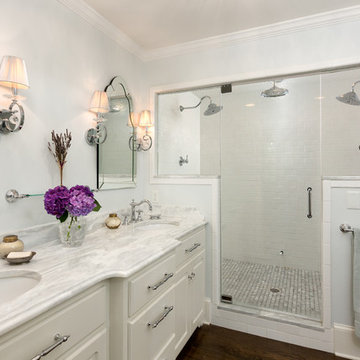
Esempio di una stanza da bagno chic con lavabo sottopiano, ante con bugna sagomata, ante bianche, top in marmo, doccia doppia, piastrelle bianche e piastrelle diamantate
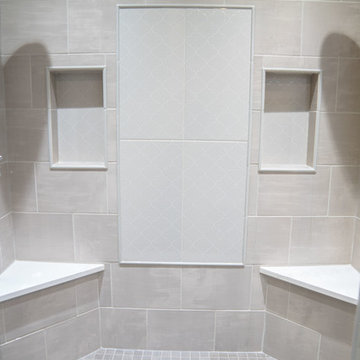
Foto di una grande stanza da bagno padronale chic con ante con riquadro incassato, ante bianche, vasca freestanding, doccia doppia, WC monopezzo, piastrelle blu, piastrelle in ceramica, pareti blu, pavimento con piastrelle in ceramica, lavabo da incasso, top in marmo, pavimento marrone, porta doccia a battente e top bianco

Master Bath Remodel
Immagine di un'ampia stanza da bagno padronale tradizionale con vasca freestanding, doccia doppia, WC monopezzo, piastrelle bianche, pareti bianche, pavimento con piastrelle a mosaico, lavabo da incasso, top in marmo, pavimento bianco, porta doccia a battente, ante marroni, piastrelle di marmo e top bianco
Immagine di un'ampia stanza da bagno padronale tradizionale con vasca freestanding, doccia doppia, WC monopezzo, piastrelle bianche, pareti bianche, pavimento con piastrelle a mosaico, lavabo da incasso, top in marmo, pavimento bianco, porta doccia a battente, ante marroni, piastrelle di marmo e top bianco
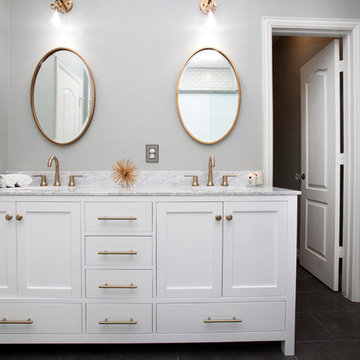
A small yet stylish modern bathroom remodel. Double standing shower with beautiful white hexagon tiles & black grout to create a great contrast.Gold round wall mirrors, dark gray flooring with white his & hers vanities and Carrera marble countertop. Gold hardware to complete the chic look.
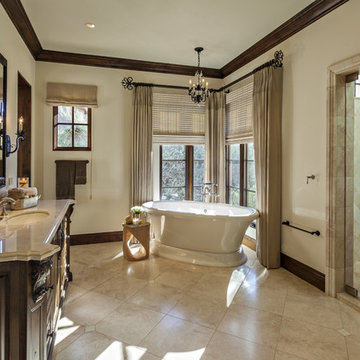
Pam Singleton | Image Photography
Idee per una grande stanza da bagno padronale mediterranea con consolle stile comò, ante marroni, vasca freestanding, doccia doppia, piastrelle beige, piastrelle di marmo, pareti bianche, pavimento in travertino, lavabo sottopiano, top in marmo, pavimento beige, porta doccia a battente, WC monopezzo e top beige
Idee per una grande stanza da bagno padronale mediterranea con consolle stile comò, ante marroni, vasca freestanding, doccia doppia, piastrelle beige, piastrelle di marmo, pareti bianche, pavimento in travertino, lavabo sottopiano, top in marmo, pavimento beige, porta doccia a battente, WC monopezzo e top beige
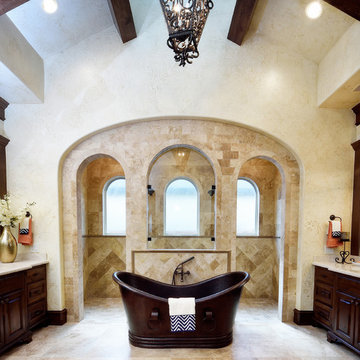
Idee per una grande stanza da bagno padronale mediterranea con ante con bugna sagomata, ante in legno scuro, vasca freestanding, doccia doppia, piastrelle beige, piastrelle in ceramica, pareti beige, pavimento in travertino, lavabo sottopiano, top in marmo, pavimento beige e doccia aperta
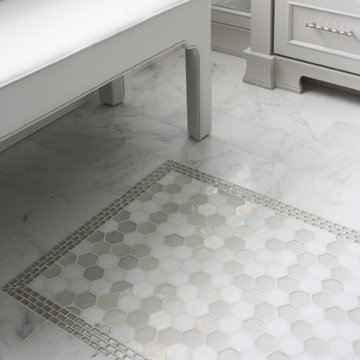
We were so delighted to be able to bring to life our fresh take and new renovation on a picturesque bathroom. A scene of symmetry, quite pleasing to the eye, the counter and sink area was cultivated to be a clean space, with hidden storage on the side of each elongated mirror, and a center section with seating for getting ready each day. It is highlighted by the shiny silver elements of the hardware and sink fixtures that enhance the sleek lines and look of this vanity area. Lit by a thin elegant sconce and decorated in a pathway of stunning tile mosaic this is the focal point of the master bathroom. Following the tile paths further into the bathroom brings one to the large glass shower, with its own intricate tile detailing within leading up the walls to the waterfall feature. Equipped with everything from shower seating and a towel heater, to a secluded toilet area able to be hidden by a pocket door, this master bathroom is impeccably furnished. Each element contributes to the remarkably classic simplicity of this master bathroom design, making it truly a breath of fresh air.
Custom designed by Hartley and Hill Design. All materials and furnishings in this space are available through Hartley and Hill Design. www.hartleyandhilldesign.com 888-639-0639
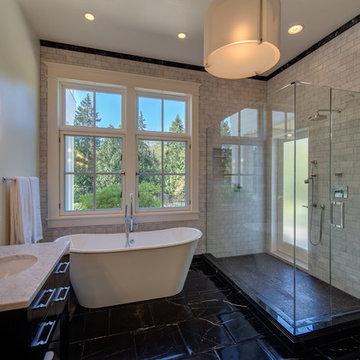
Kelvin Hughes, Kelvin Hughes Productions
Idee per un'ampia stanza da bagno padronale classica con consolle stile comò, ante in legno bruno, vasca freestanding, doccia doppia, piastrelle bianche, piastrelle in pietra, pavimento in marmo, lavabo a consolle e top in marmo
Idee per un'ampia stanza da bagno padronale classica con consolle stile comò, ante in legno bruno, vasca freestanding, doccia doppia, piastrelle bianche, piastrelle in pietra, pavimento in marmo, lavabo a consolle e top in marmo
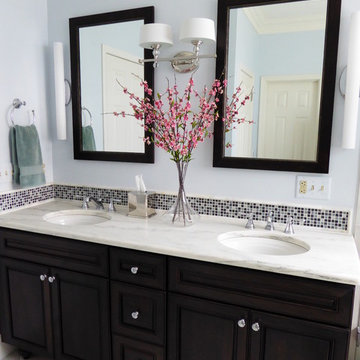
Double vanity with marble top and mosaic glass tile back splash
Idee per una stanza da bagno padronale classica di medie dimensioni con lavabo sottopiano, ante a filo, ante in legno bruno, top in marmo, piastrelle blu, pareti blu, pavimento in gres porcellanato, doccia doppia e WC a due pezzi
Idee per una stanza da bagno padronale classica di medie dimensioni con lavabo sottopiano, ante a filo, ante in legno bruno, top in marmo, piastrelle blu, pareti blu, pavimento in gres porcellanato, doccia doppia e WC a due pezzi
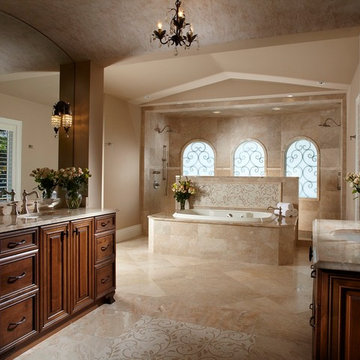
Daniel Newcomb
Esempio di una stanza da bagno mediterranea con doccia doppia e top in marmo
Esempio di una stanza da bagno mediterranea con doccia doppia e top in marmo
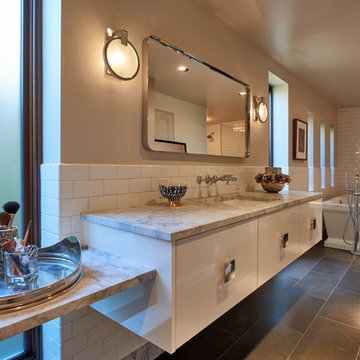
Floating vanity
Foto di una grande stanza da bagno padronale moderna con ante lisce, ante bianche, vasca freestanding, doccia doppia, piastrelle bianche, piastrelle in ceramica, pareti bianche, pavimento in gres porcellanato, lavabo sottopiano e top in marmo
Foto di una grande stanza da bagno padronale moderna con ante lisce, ante bianche, vasca freestanding, doccia doppia, piastrelle bianche, piastrelle in ceramica, pareti bianche, pavimento in gres porcellanato, lavabo sottopiano e top in marmo
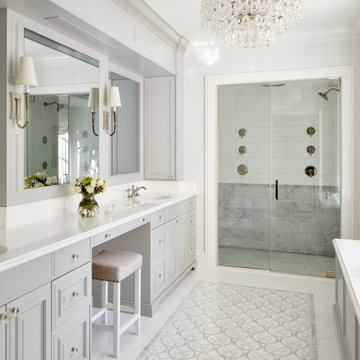
Ispirazione per una stanza da bagno padronale tradizionale con ante con bugna sagomata, ante grigie, vasca sottopiano, doccia doppia, piastrelle di marmo, pareti grigie, pavimento con piastrelle a mosaico, lavabo sottopiano, top in marmo, pavimento grigio, porta doccia a battente, top bianco, due lavabi e mobile bagno incassato

Download our free ebook, Creating the Ideal Kitchen. DOWNLOAD NOW
A tired primary bathroom, with varying ceiling heights and a beige-on-beige color scheme, was screaming for love. Squaring the room and adding natural materials erased the memory of the lack luster space and converted it to a bright and welcoming spa oasis. The home was a new build in 2005 and it looked like all the builder’s material choices remained. The client was clear on their design direction but were challenged by the differing ceiling heights and were looking to hire a design-build firm that could resolve that issue.
This local Glen Ellyn couple found us on Instagram (@kitchenstudioge, follow us ?). They loved our designs and felt like we fit their style. They requested a full primary bath renovation to include a large shower, soaking tub, double vanity with storage options, and heated floors. The wife also really wanted a separate make-up vanity. The biggest challenge presented to us was to architecturally marry the various ceiling heights and deliver a streamlined design.
The existing layout worked well for the couple, so we kept everything in place, except we enlarged the shower and replaced the built-in tub with a lovely free-standing model. We also added a sitting make-up vanity. We were able to eliminate the awkward ceiling lines by extending all the walls to the highest level. Then, to accommodate the sprinklers and HVAC, lowered the ceiling height over the entrance and shower area which then opens to the 2-story vanity and tub area. Very dramatic!
This high-end home deserved high-end fixtures. The homeowners also quickly realized they loved the look of natural marble and wanted to use as much of it as possible in their new bath. They chose a marble slab from the stone yard for the countertops and back splash, and we found complimentary marble tile for the shower. The homeowners also liked the idea of mixing metals in their new posh bathroom and loved the look of black, gold, and chrome.
Although our clients were very clear on their style, they were having a difficult time pulling it all together and envisioning the final product. As interior designers it is our job to translate and elevate our clients’ ideas into a deliverable design. We presented the homeowners with mood boards and 3D renderings of our modern, clean, white marble design. Since the color scheme was relatively neutral, at the homeowner’s request, we decided to add of interest with the patterns and shapes in the room.
We were first inspired by the shower floor tile with its circular/linear motif. We designed the cabinetry, floor and wall tiles, mirrors, cabinet pulls, and wainscoting to have a square or rectangular shape, and then to create interest we added perfectly placed circles to contrast with the rectangular shapes. The globe shaped chandelier against the square wall trim is a delightful yet subtle juxtaposition.
The clients were overjoyed with our interpretation of their vision and impressed with the level of detail we brought to the project. It’s one thing to know how you want a space to look, but it takes a special set of skills to create the design and see it thorough to implementation. Could hiring The Kitchen Studio be the first step to making your home dreams come to life?
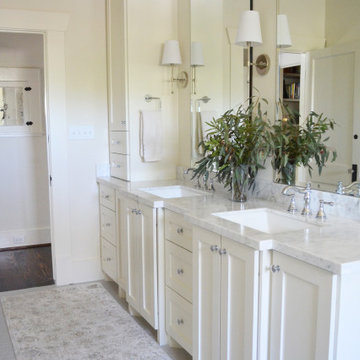
In planning the design we used many existing home features in different ways throughout the home. Shiplap, while currently trendy, was a part of the original home so we saved portions of it to reuse in the new section to marry the old and new. We also reused several phone nooks in various areas, such as near the master bathtub. One of the priorities in planning the design was also to provide family friendly spaces for the young growing family. While neutrals were used throughout we used texture and blues to create flow from the front of the home all the way to the back.
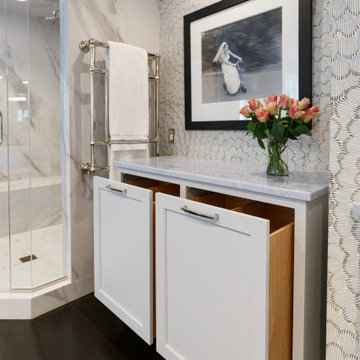
Foto di un'ampia stanza da bagno padronale classica con ante con riquadro incassato, ante grigie, vasca freestanding, doccia doppia, top in marmo, porta doccia a battente, top blu, due lavabi e mobile bagno incassato
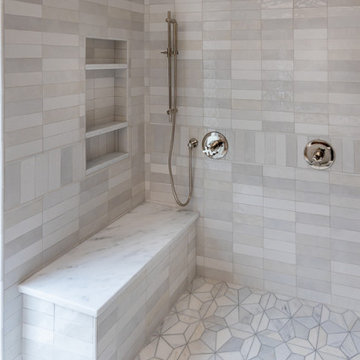
Foto di una grande stanza da bagno padronale moderna con ante a filo, ante in legno scuro, vasca freestanding, doccia doppia, WC a due pezzi, piastrelle bianche, piastrelle in gres porcellanato, pareti bianche, pavimento in marmo, lavabo sottopiano, top in marmo, pavimento bianco, porta doccia a battente, top grigio, panca da doccia, due lavabi e mobile bagno incassato
Bagni con doccia doppia e top in marmo - Foto e idee per arredare
7

