Bagni con doccia doppia e piastrelle multicolore - Foto e idee per arredare
Filtra anche per:
Budget
Ordina per:Popolari oggi
41 - 60 di 2.114 foto
1 di 3
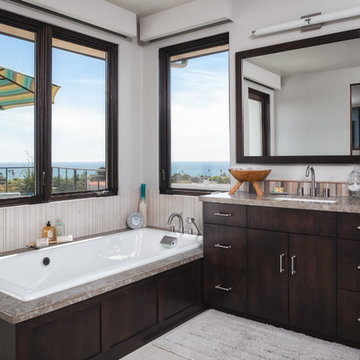
Andy McRory Photography. Client: L'Attitude Design Build, Coronado
Foto di una grande stanza da bagno padronale moderna con lavabo sottopiano, ante lisce, ante in legno bruno, top in marmo, vasca idromassaggio, doccia doppia, WC a due pezzi, piastrelle multicolore, piastrelle in ceramica, pareti grigie e pavimento con piastrelle in ceramica
Foto di una grande stanza da bagno padronale moderna con lavabo sottopiano, ante lisce, ante in legno bruno, top in marmo, vasca idromassaggio, doccia doppia, WC a due pezzi, piastrelle multicolore, piastrelle in ceramica, pareti grigie e pavimento con piastrelle in ceramica
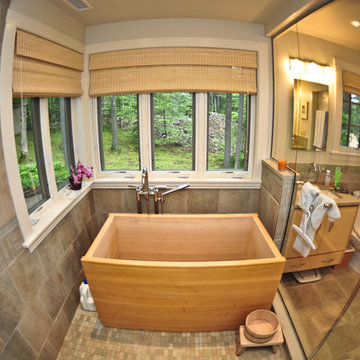
Gaze at the foliage and wildlife while soaking in this Ofuro Japanese soaking tub.
Ispirazione per un'ampia stanza da bagno padronale design con vasca giapponese, doccia doppia, piastrelle multicolore, lavabo sottopiano, ante in legno chiaro, top in legno, WC monopezzo e piastrelle in pietra
Ispirazione per un'ampia stanza da bagno padronale design con vasca giapponese, doccia doppia, piastrelle multicolore, lavabo sottopiano, ante in legno chiaro, top in legno, WC monopezzo e piastrelle in pietra
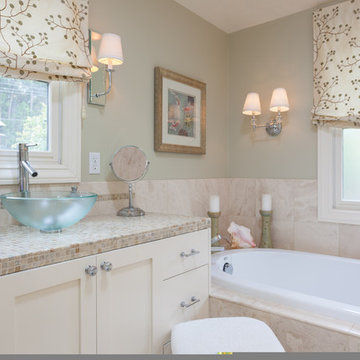
Master Bath Retreat
AND Interior Design Studio
Peter Lyon Photography
Esempio di una stanza da bagno padronale chic di medie dimensioni con lavabo a bacinella, consolle stile comò, ante bianche, top in marmo, vasca ad alcova, doccia doppia, WC monopezzo, piastrelle multicolore, piastrelle in pietra, pareti verdi, pavimento in pietra calcarea, pavimento marrone, porta doccia a battente e top beige
Esempio di una stanza da bagno padronale chic di medie dimensioni con lavabo a bacinella, consolle stile comò, ante bianche, top in marmo, vasca ad alcova, doccia doppia, WC monopezzo, piastrelle multicolore, piastrelle in pietra, pareti verdi, pavimento in pietra calcarea, pavimento marrone, porta doccia a battente e top beige
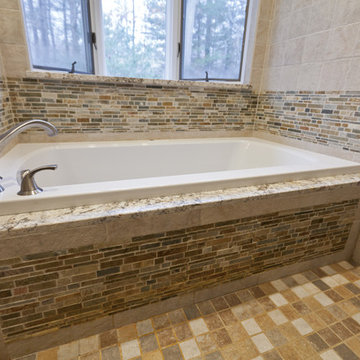
The layout and shape of this master bathroom was odd. A narrow walkway opened into a large area with a bay window and there was little room for storage. To achieve the most efficient use of space and natural light, the design team at Simply Baths, Inc. decided to combine both the tub and shower in one large walk-in, two-person wet room. This allowed for the abundant use of tile and stone throughout the bath creating the rustic, earthy aesthetic the homeowner longed for. The split-face slate accents wrapping the wet room and running along the floor in front of the toilet and vanity, bring in color and texture. Meanwhile, the cherry cabinetry and the velvet finish on the granite add beautiful warmth to the space. The sum total of all the elements is the room is striking, yet modest. It's a master bathroom that is surprisingly luxurious without being showy. Overall, it's a perfect place to wash away life's craziness and relax.
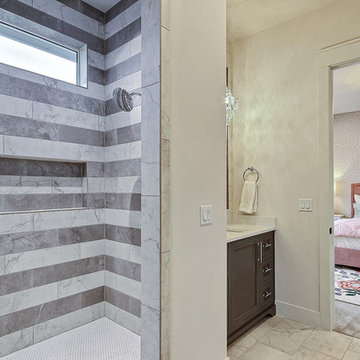
Inspired by the majesty of the Northern Lights and this family's everlasting love for Disney, this home plays host to enlighteningly open vistas and playful activity. Like its namesake, the beloved Sleeping Beauty, this home embodies family, fantasy and adventure in their truest form. Visions are seldom what they seem, but this home did begin 'Once Upon a Dream'. Welcome, to The Aurora.

The owners of this home came to us with a plan to build a new high-performance home that physically and aesthetically fit on an infill lot in an old well-established neighborhood in Bellingham. The Craftsman exterior detailing, Scandinavian exterior color palette, and timber details help it blend into the older neighborhood. At the same time the clean modern interior allowed their artistic details and displayed artwork take center stage.
We started working with the owners and the design team in the later stages of design, sharing our expertise with high-performance building strategies, custom timber details, and construction cost planning. Our team then seamlessly rolled into the construction phase of the project, working with the owners and Michelle, the interior designer until the home was complete.
The owners can hardly believe the way it all came together to create a bright, comfortable, and friendly space that highlights their applied details and favorite pieces of art.
Photography by Radley Muller Photography
Design by Deborah Todd Building Design Services
Interior Design by Spiral Studios
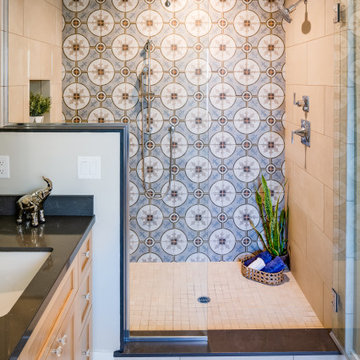
Immagine di una stanza da bagno padronale eclettica di medie dimensioni con ante con riquadro incassato, ante in legno chiaro, doccia doppia, piastrelle multicolore, piastrelle in gres porcellanato, pareti beige, pavimento con piastrelle in ceramica, lavabo sottopiano, top in quarzo composito, pavimento beige, doccia aperta e top nero
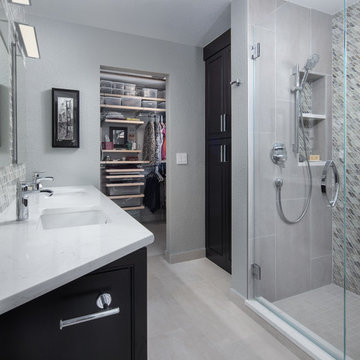
TG Images
Foto di una piccola stanza da bagno padronale chic con ante lisce, ante in legno bruno, doccia doppia, WC a due pezzi, piastrelle multicolore, piastrelle di vetro, pareti grigie, pavimento in cementine, lavabo sottopiano, top in quarzo composito, pavimento grigio, porta doccia a battente, top bianco, nicchia, due lavabi e mobile bagno sospeso
Foto di una piccola stanza da bagno padronale chic con ante lisce, ante in legno bruno, doccia doppia, WC a due pezzi, piastrelle multicolore, piastrelle di vetro, pareti grigie, pavimento in cementine, lavabo sottopiano, top in quarzo composito, pavimento grigio, porta doccia a battente, top bianco, nicchia, due lavabi e mobile bagno sospeso
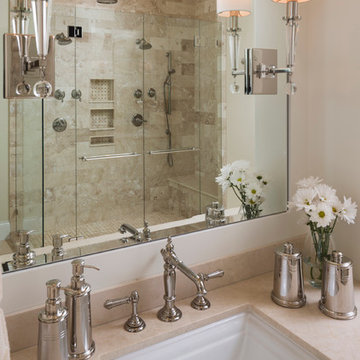
Builder: John Kraemer & Sons | Interior Design: Jennifer Hedberg of Exquisite Interiors | Photography: Jim Kruger of Landmark Photography
Ispirazione per una stanza da bagno padronale etnica con ante bianche, top in granito, doccia doppia, piastrelle multicolore, piastrelle in ceramica, pareti bianche e pavimento con piastrelle in ceramica
Ispirazione per una stanza da bagno padronale etnica con ante bianche, top in granito, doccia doppia, piastrelle multicolore, piastrelle in ceramica, pareti bianche e pavimento con piastrelle in ceramica
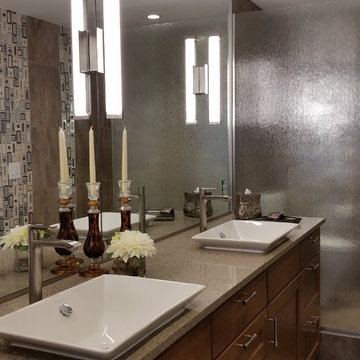
Esempio di una stanza da bagno padronale design di medie dimensioni con lavabo a bacinella, ante con riquadro incassato, ante in legno scuro, top in quarzite, vasca freestanding, doccia doppia, WC a due pezzi, piastrelle multicolore, piastrelle in ceramica, pareti multicolore, pavimento in gres porcellanato, pavimento beige e doccia aperta
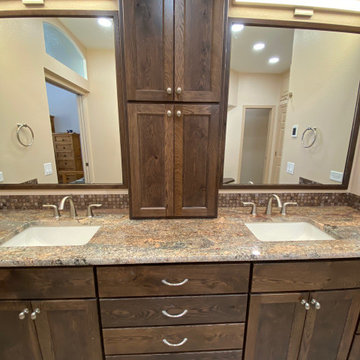
We updated this master bathroom with a walk-in shower and double vanity.
Idee per una grande stanza da bagno padronale contemporanea con ante in legno bruno, piastrelle multicolore, pareti beige, lavabo sottopiano, top in granito, porta doccia a battente, panca da doccia, due lavabi, mobile bagno incassato, doccia doppia, ante in stile shaker, pavimento beige e top multicolore
Idee per una grande stanza da bagno padronale contemporanea con ante in legno bruno, piastrelle multicolore, pareti beige, lavabo sottopiano, top in granito, porta doccia a battente, panca da doccia, due lavabi, mobile bagno incassato, doccia doppia, ante in stile shaker, pavimento beige e top multicolore
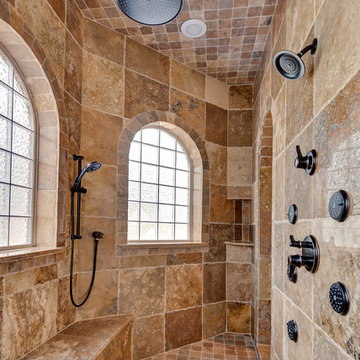
If multiple shower heads, body sprays and plenty of room could guarantee the perfect day this would be the master bath to start it in. Erin Parker Emerald Coast Real Estate Photography
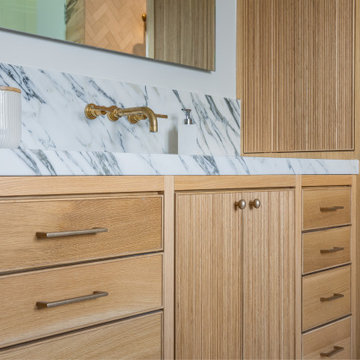
Esempio di una grande sauna mediterranea con ante a filo, ante in legno chiaro, vasca freestanding, doccia doppia, WC monopezzo, piastrelle multicolore, piastrelle di marmo, pareti bianche, pavimento in pietra calcarea, lavabo sottopiano, top in marmo, pavimento bianco, porta doccia a battente, top multicolore, panca da doccia, due lavabi e mobile bagno incassato
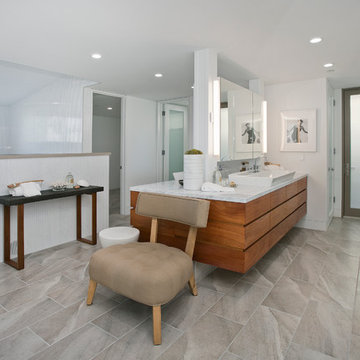
Thoughtfully designed by Steve Lazar design+build by South Swell. designbuildbysouthswell.com Photography by Joel Silva.
Immagine di una grande stanza da bagno padronale design con ante lisce, ante in legno scuro, doccia doppia, piastrelle multicolore, piastrelle in ceramica, pareti bianche, pavimento in travertino, lavabo a consolle e top in quarzite
Immagine di una grande stanza da bagno padronale design con ante lisce, ante in legno scuro, doccia doppia, piastrelle multicolore, piastrelle in ceramica, pareti bianche, pavimento in travertino, lavabo a consolle e top in quarzite
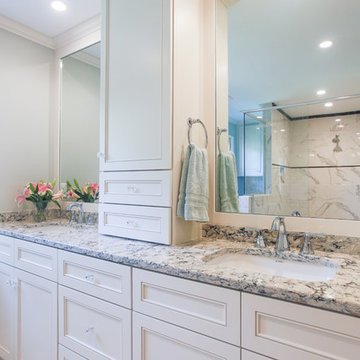
Immagine di una stanza da bagno padronale mediterranea di medie dimensioni con lavabo sottopiano, ante in stile shaker, ante bianche, top in granito, doccia doppia, WC monopezzo, piastrelle multicolore, piastrelle in gres porcellanato, pareti grigie e pavimento in marmo
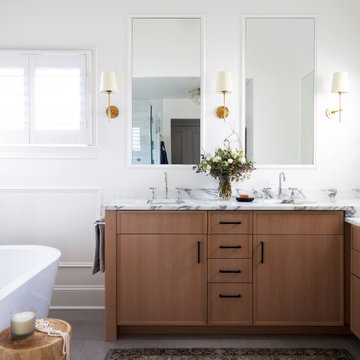
Download our free ebook, Creating the Ideal Kitchen. DOWNLOAD NOW
A tired primary bathroom, with varying ceiling heights and a beige-on-beige color scheme, was screaming for love. Squaring the room and adding natural materials erased the memory of the lack luster space and converted it to a bright and welcoming spa oasis. The home was a new build in 2005 and it looked like all the builder’s material choices remained. The client was clear on their design direction but were challenged by the differing ceiling heights and were looking to hire a design-build firm that could resolve that issue.
This local Glen Ellyn couple found us on Instagram (@kitchenstudioge, follow us ?). They loved our designs and felt like we fit their style. They requested a full primary bath renovation to include a large shower, soaking tub, double vanity with storage options, and heated floors. The wife also really wanted a separate make-up vanity. The biggest challenge presented to us was to architecturally marry the various ceiling heights and deliver a streamlined design.
The existing layout worked well for the couple, so we kept everything in place, except we enlarged the shower and replaced the built-in tub with a lovely free-standing model. We also added a sitting make-up vanity. We were able to eliminate the awkward ceiling lines by extending all the walls to the highest level. Then, to accommodate the sprinklers and HVAC, lowered the ceiling height over the entrance and shower area which then opens to the 2-story vanity and tub area. Very dramatic!
This high-end home deserved high-end fixtures. The homeowners also quickly realized they loved the look of natural marble and wanted to use as much of it as possible in their new bath. They chose a marble slab from the stone yard for the countertops and back splash, and we found complimentary marble tile for the shower. The homeowners also liked the idea of mixing metals in their new posh bathroom and loved the look of black, gold, and chrome.
Although our clients were very clear on their style, they were having a difficult time pulling it all together and envisioning the final product. As interior designers it is our job to translate and elevate our clients’ ideas into a deliverable design. We presented the homeowners with mood boards and 3D renderings of our modern, clean, white marble design. Since the color scheme was relatively neutral, at the homeowner’s request, we decided to add of interest with the patterns and shapes in the room.
We were first inspired by the shower floor tile with its circular/linear motif. We designed the cabinetry, floor and wall tiles, mirrors, cabinet pulls, and wainscoting to have a square or rectangular shape, and then to create interest we added perfectly placed circles to contrast with the rectangular shapes. The globe shaped chandelier against the square wall trim is a delightful yet subtle juxtaposition.
The clients were overjoyed with our interpretation of their vision and impressed with the level of detail we brought to the project. It’s one thing to know how you want a space to look, but it takes a special set of skills to create the design and see it thorough to implementation. Could hiring The Kitchen Studio be the first step to making your home dreams come to life?

Foto di una grande stanza da bagno padronale classica con ante con riquadro incassato, ante con finitura invecchiata, vasca freestanding, doccia doppia, WC monopezzo, piastrelle multicolore, piastrelle di marmo, pareti multicolore, pavimento in marmo, lavabo sottopiano, top in quarzite, pavimento multicolore, porta doccia a battente, top multicolore, toilette, due lavabi, mobile bagno incassato, soffitto a volta e carta da parati
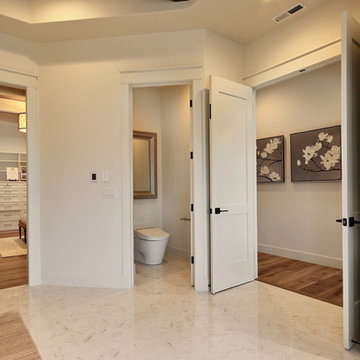
Inspired by the majesty of the Northern Lights and this family's everlasting love for Disney, this home plays host to enlighteningly open vistas and playful activity. Like its namesake, the beloved Sleeping Beauty, this home embodies family, fantasy and adventure in their truest form. Visions are seldom what they seem, but this home did begin 'Once Upon a Dream'. Welcome, to The Aurora.
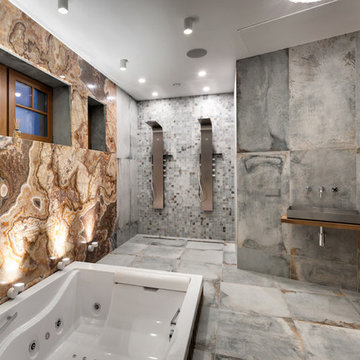
Автор проекта: Наталья Кочегарова
Immagine di un'ampia stanza da bagno design con vasca idromassaggio, piastrelle multicolore, lastra di pietra, pareti multicolore, pavimento in gres porcellanato, pavimento grigio, doccia aperta, doccia doppia, lavabo a bacinella, top in legno e top marrone
Immagine di un'ampia stanza da bagno design con vasca idromassaggio, piastrelle multicolore, lastra di pietra, pareti multicolore, pavimento in gres porcellanato, pavimento grigio, doccia aperta, doccia doppia, lavabo a bacinella, top in legno e top marrone
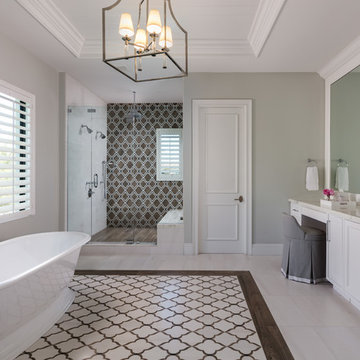
Foto di una stanza da bagno padronale tradizionale con ante con riquadro incassato, ante bianche, vasca freestanding, doccia doppia, piastrelle multicolore, pareti grigie, lavabo da incasso, pavimento multicolore, porta doccia a battente e top bianco
Bagni con doccia doppia e piastrelle multicolore - Foto e idee per arredare
3

