Bagni con doccia doppia e piastrelle grigie - Foto e idee per arredare
Filtra anche per:
Budget
Ordina per:Popolari oggi
141 - 160 di 6.384 foto
1 di 3
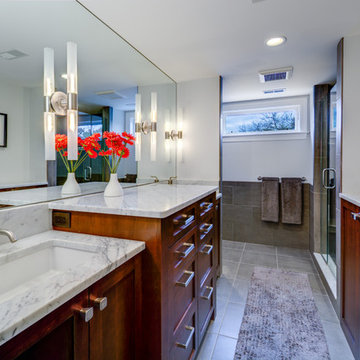
This is the master bathroom.
Paint color: Benjamin Moore Graytint 1611.
Floor tile: Monocibec Modern dark grey.
Contractor: Beechwood Building and Design
Photo: Steve Kuzma Photography
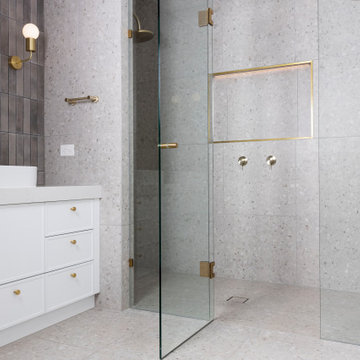
Esempio di una grande stanza da bagno padronale con ante in stile shaker, ante bianche, doccia doppia, WC monopezzo, piastrelle grigie, piastrelle in ceramica, pareti grigie, pavimento in gres porcellanato, lavabo a bacinella, top in quarzo composito, pavimento grigio, porta doccia a battente, top bianco, nicchia, due lavabi e mobile bagno incassato

Pebble stone tile, LED Vanity and a retractable shower bench. This compact bathroom remodel utilizes every inch of space within the room to create an elegant and modern appeal.

Foto di una grande stanza da bagno padronale minimalista con ante lisce, ante marroni, doccia doppia, piastrelle grigie, piastrelle in pietra, pareti bianche, pavimento in gres porcellanato, lavabo da incasso, top in quarzite, pavimento bianco, porta doccia scorrevole, top bianco, panca da doccia, due lavabi, mobile bagno incassato e soffitto in legno

This was an update from a combination Tub/Shower Bath into a more modern walk -in Shower. We used a sliding barn door shower enclosure and a sleek large tile with a metallic pencil trim to give this outdated bathroom a much needed refresh. We also incorporated a laminate wood wall to coordinate with the tile. The floating shelves helped to add texture and a beautiful point of focus. The vanity is floating above the floor with a mix of drawers and open shelving for storage.
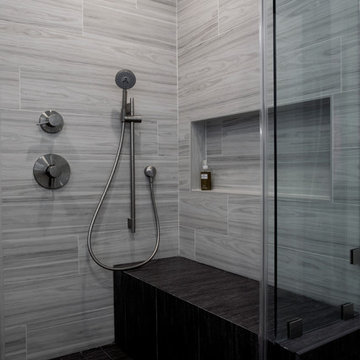
A once small enclosed Jack and Jill bathroom that was connected to the master bedroom and to the hallway completely rebuilt to become the master bathroom as part of an open floor design with the master bedroom.
2 walk-in closets (his and hers) with frosted glass bi-fold doors, the wood flooring of the master bedroom continues into the bathroom space, a nice sized 72" wall mounted vanity wood finish vanity picks up the wood grains of the floor and a huge side to side LED mirror gives a great depth effect.
The huge master shower can easily accommodate 2 people with dark bamboo printed porcelain tile for the floor and bench and a light gray stripped rectangular tiled walls gives an additional feeling of space.
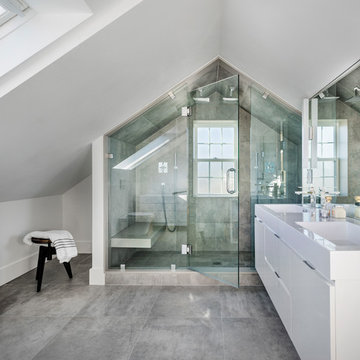
This 1920’s house was updated top to bottom to accommodate a growing family. Modern touches of glass partitions and sleek cabinetry provide a sensitive contrast to the existing divided light windows and traditional moldings. Exposed steel beams provide structural support, and their bright white color helps them blend into the composition.
Photo by: Nat Rea Photography
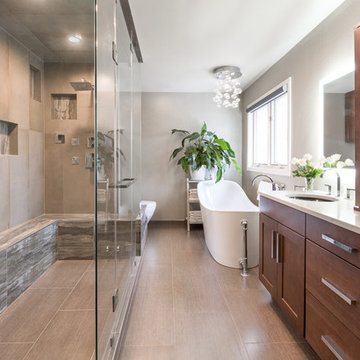
Ispirazione per una stanza da bagno padronale moderna di medie dimensioni con ante lisce, ante in legno scuro, vasca freestanding, doccia doppia, pareti grigie, lavabo integrato, top in superficie solida, WC monopezzo, piastrelle grigie, piastrelle di cemento, pavimento in gres porcellanato, pavimento beige e porta doccia a battente
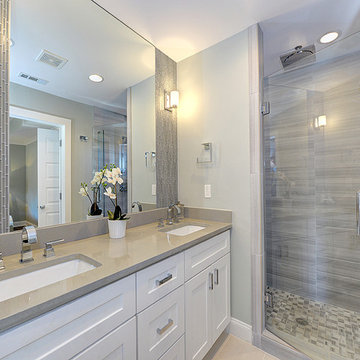
Taking its inspiration from Metro series, Ambiance™ is offered in a 12”x24” size and in two finishes for a terrific look. The beauty of high gloss or polished products may also be susceptible to scratching that is more visible on the surface of the tile.
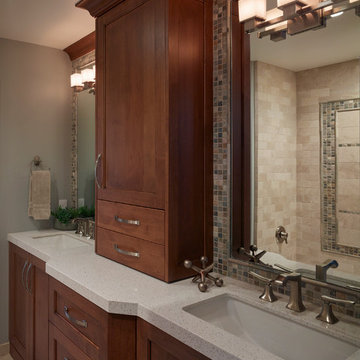
Ken Gutmaker
Foto di una stanza da bagno chic di medie dimensioni con ante con riquadro incassato, ante in legno scuro, vasca sottopiano, doccia doppia, WC monopezzo, piastrelle grigie, piastrelle a mosaico, pareti grigie, pavimento in gres porcellanato, lavabo sottopiano, top in quarzo composito e top grigio
Foto di una stanza da bagno chic di medie dimensioni con ante con riquadro incassato, ante in legno scuro, vasca sottopiano, doccia doppia, WC monopezzo, piastrelle grigie, piastrelle a mosaico, pareti grigie, pavimento in gres porcellanato, lavabo sottopiano, top in quarzo composito e top grigio
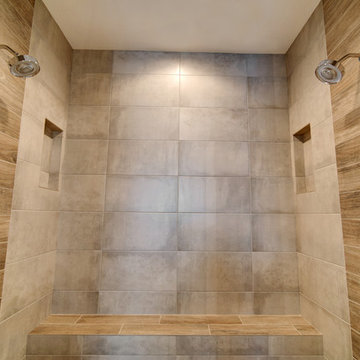
Sigle Photography & Michael Henry Photography
Immagine di una grande stanza da bagno padronale contemporanea con ante lisce, ante in legno bruno, vasca sottopiano, doccia doppia, WC monopezzo, piastrelle grigie, piastrelle in ceramica, pareti grigie, pavimento con piastrelle in ceramica, lavabo sottopiano e top in quarzo composito
Immagine di una grande stanza da bagno padronale contemporanea con ante lisce, ante in legno bruno, vasca sottopiano, doccia doppia, WC monopezzo, piastrelle grigie, piastrelle in ceramica, pareti grigie, pavimento con piastrelle in ceramica, lavabo sottopiano e top in quarzo composito
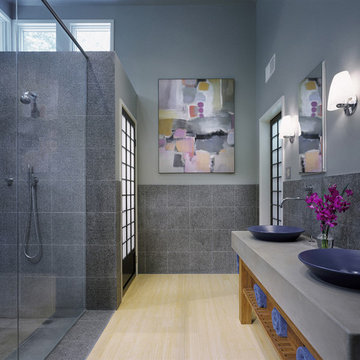
WINDOW BOXES: A row of remote-controlled clerestory windows wrap around the shower wall, flooding the stall and adjacent toilet area with light.
Master suite photograph that was part of an addition. Photography by Maxwell MacKenzie.

The home’s existing master bathroom was very compartmentalized (the pretty window that you can now see over the tub was formerly tucked away in the closet!), and had a lot of oddly angled walls.
We created a completely new layout, squaring off the walls in the bathroom and the wall it shared with the master bedroom, adding a double-door entry to the bathroom from the bedroom and eliminating the (somewhat strange) built-in desk in the bedroom.
Moving the locations of the closet and the commode closet to the front of the bathroom made room for a massive shower and allows the light from the window that had been in the former closet to brighten the space. It also made room for the bathroom’s new focal point: the fabulous freestanding soaking tub framed by deep niche shelving.
The new double-door entry shower features a linear drain, bench seating, three showerheads (two handheld and one overhead), and floor-to-ceiling tile. A floating double vanity with bookend storage towers in contrasting wood anchors the opposite wall and offers abundant storage (including two built-in hampers in the towers). Champagne bronze fixtures and honey bronze hardware complete the look of this luxurious retreat.

His and hers master bath with spa tub.
Foto di un'ampia stanza da bagno padronale design con ante bianche, vasca freestanding, piastrelle grigie, pavimento grigio, top grigio, pareti grigie, doccia doppia, piastrelle di pietra calcarea, pavimento con piastrelle effetto legno, lavabo sottopiano, top in pietra calcarea, doccia aperta, due lavabi, mobile bagno freestanding e ante lisce
Foto di un'ampia stanza da bagno padronale design con ante bianche, vasca freestanding, piastrelle grigie, pavimento grigio, top grigio, pareti grigie, doccia doppia, piastrelle di pietra calcarea, pavimento con piastrelle effetto legno, lavabo sottopiano, top in pietra calcarea, doccia aperta, due lavabi, mobile bagno freestanding e ante lisce
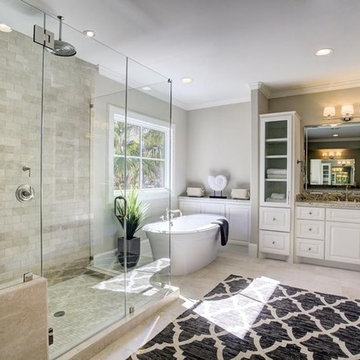
Transitional Style Custom Home Design by Purser Architectural, Inc in West University, Houston, Texas Gorgeously Built by Kamran Custom Homes
Ispirazione per una grande stanza da bagno padronale tradizionale con ante con riquadro incassato, ante bianche, vasca freestanding, doccia doppia, piastrelle grigie, piastrelle in pietra, pareti grigie, pavimento in travertino, lavabo sottopiano, top in granito, pavimento grigio, porta doccia a battente e top grigio
Ispirazione per una grande stanza da bagno padronale tradizionale con ante con riquadro incassato, ante bianche, vasca freestanding, doccia doppia, piastrelle grigie, piastrelle in pietra, pareti grigie, pavimento in travertino, lavabo sottopiano, top in granito, pavimento grigio, porta doccia a battente e top grigio
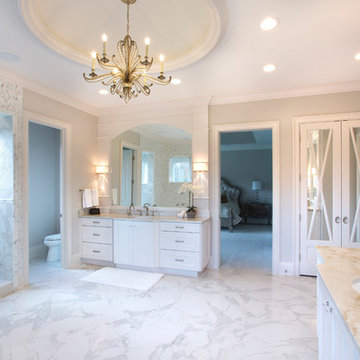
Stuart Pearl Photography
Esempio di un'ampia stanza da bagno padronale tradizionale con ante a filo, ante bianche, vasca freestanding, doccia doppia, piastrelle grigie, piastrelle a specchio, pareti grigie, pavimento in marmo, lavabo sottopiano, top in quarzo composito, pavimento bianco e doccia aperta
Esempio di un'ampia stanza da bagno padronale tradizionale con ante a filo, ante bianche, vasca freestanding, doccia doppia, piastrelle grigie, piastrelle a specchio, pareti grigie, pavimento in marmo, lavabo sottopiano, top in quarzo composito, pavimento bianco e doccia aperta
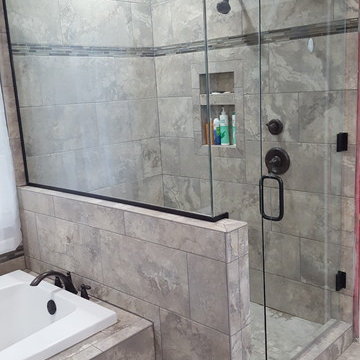
Immagine di una stanza da bagno padronale chic di medie dimensioni con vasca da incasso, doccia doppia, piastrelle grigie, piastrelle in gres porcellanato, pavimento in gres porcellanato, pavimento grigio e porta doccia a battente
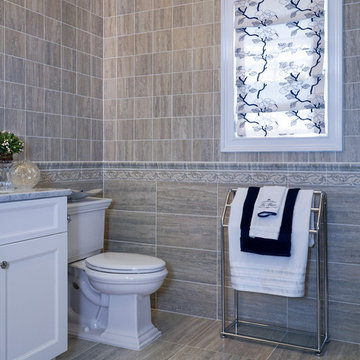
Expansive en-suite bath is accentuated by custom roman shades, in an embroidered linen fabric and lush coordinating towels.Photo Credit: Mario Mulea
Esempio di una grande stanza da bagno padronale chic con lavabo sottopiano, ante con riquadro incassato, ante bianche, top in marmo, vasca ad alcova, doccia doppia, WC a due pezzi, piastrelle grigie, piastrelle in ceramica, pareti grigie e pavimento con piastrelle in ceramica
Esempio di una grande stanza da bagno padronale chic con lavabo sottopiano, ante con riquadro incassato, ante bianche, top in marmo, vasca ad alcova, doccia doppia, WC a due pezzi, piastrelle grigie, piastrelle in ceramica, pareti grigie e pavimento con piastrelle in ceramica
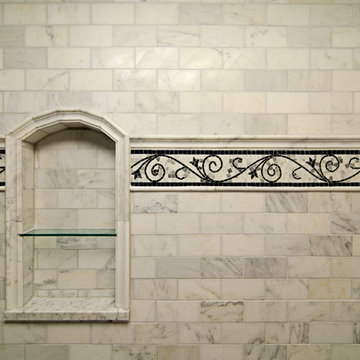
James Jordan Photography
Esempio di una grande stanza da bagno padronale classica con lavabo sottopiano, ante con bugna sagomata, ante nere, top in marmo, vasca da incasso, doccia doppia, WC a due pezzi, piastrelle grigie, piastrelle in pietra e pavimento in marmo
Esempio di una grande stanza da bagno padronale classica con lavabo sottopiano, ante con bugna sagomata, ante nere, top in marmo, vasca da incasso, doccia doppia, WC a due pezzi, piastrelle grigie, piastrelle in pietra e pavimento in marmo
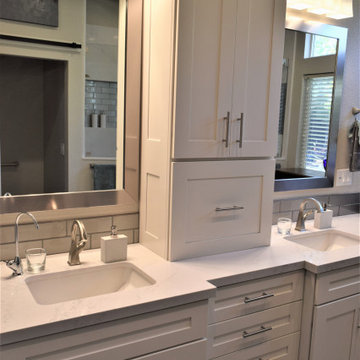
We removed the tub, and relocated the entrance to the walk in closet to the bedroom to enable increasing the size of the shower for 2 people. We added a bench and large wall to wall niche that tied into the accent tiles and quartz slabs on the shower walls. The valves for the shower heads are located on the inside of each ponywall for easy access prior to entering the shower. The door to the water closet was relocated and replaced with a barn door. New cabinets with a storage tower, quartz countertops and new plumbing and light fixtures complete the new design. Added features include radiant heated floors and water purifying system.
Bagni con doccia doppia e piastrelle grigie - Foto e idee per arredare
8

