Bagni con doccia doppia e piastrelle di vetro - Foto e idee per arredare
Filtra anche per:
Budget
Ordina per:Popolari oggi
181 - 200 di 1.021 foto
1 di 3
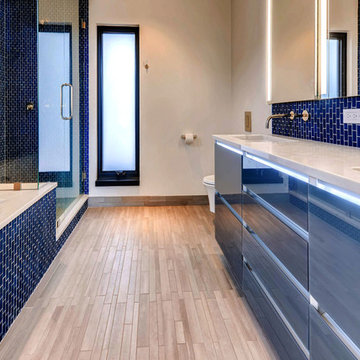
Rodwin Architecture & Skycastle Homes
Location: Boulder, CO, United States
The homeowner wanted something bold and unique for his home. He asked that it be warm in its material palette, strongly connected to its site and deep green in its performance. This 3,000 sf. modern home’s design reflects a carefully crafted balance between capturing mountain views and passive solar design. On the ground floor, interior Travertine tile radiant heated floors flow out through broad sliding doors to the white concrete patio and then dissolves into the landscape. A built-in BBQ and gas fire pit create an outdoor room. The ground floor has a sunny, simple open concept floor plan that joins all the public social spaces and creates a gracious indoor/outdoor flow. The sleek kitchen has an urban cultivator (for fresh veggies) and a quick connection to the raised bed garden and small fruit tree orchard outside. Follow the floating staircase up the board-formed concrete tile wall. At the landing your view continues out over a “live roof”. The second floor’s 14ft tall ceilings open to giant views of the Flatirons and towering trees. Clerestory windows allow in high light, and create a floating roof effect as the Doug Fir ceiling continues out to form the large eaves; we protected the house’s large windows from overheating by creating an enormous cantilevered hat. The upper floor has a bedroom on each end and is centered around the spacious family room, where music is the main activity. The family room has a nook for a mini-home office featuring a floating wood desk. Forming one wall of the family room, a custom-designed pair of laser-cut barn doors inspired by a forest of trees opens to an 18th century Chinese day-bed. The bathrooms sport hand-made glass mosaic tiles; the daughter’s shower is designed to resemble a waterfall. This near-Net-Zero Energy home achieved LEED Gold certification. It has 10kWh of solar panels discretely tucked onto the roof, a ground source heat pump & boiler, foam insulation, an ERV, Energy Star windows and appliances, all LED lights and water conserving plumbing fixtures. Built by Skycastle Construction.
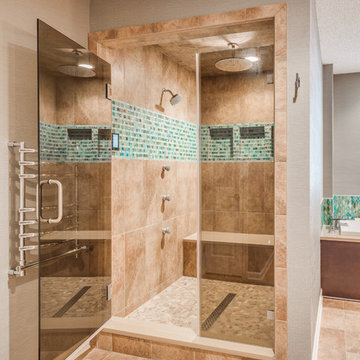
Esempio di una grande stanza da bagno padronale classica con ante in stile shaker, ante in legno bruno, vasca da incasso, doccia doppia, WC monopezzo, piastrelle verdi, piastrelle di vetro, pareti verdi, pavimento in gres porcellanato, lavabo sottopiano e top in quarzo composito
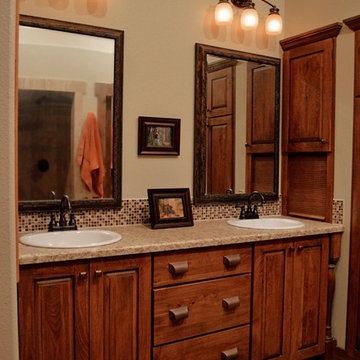
Rustic traditional bath with rustic beech cabinetry,built-in storage, and simple design features.
Ispirazione per una stanza da bagno padronale stile rurale di medie dimensioni con lavabo da incasso, ante con bugna sagomata, ante in legno scuro, top in laminato, doccia doppia, WC monopezzo, piastrelle multicolore, piastrelle di vetro, pareti beige e pavimento in gres porcellanato
Ispirazione per una stanza da bagno padronale stile rurale di medie dimensioni con lavabo da incasso, ante con bugna sagomata, ante in legno scuro, top in laminato, doccia doppia, WC monopezzo, piastrelle multicolore, piastrelle di vetro, pareti beige e pavimento in gres porcellanato
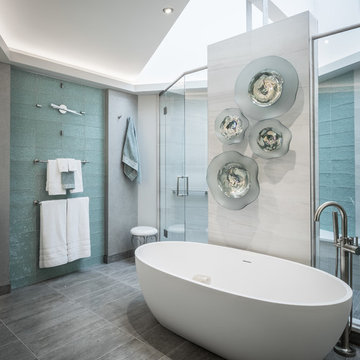
Idee per una stanza da bagno padronale contemporanea con consolle stile comò, ante turchesi, vasca freestanding, doccia doppia, WC monopezzo, piastrelle verdi, piastrelle di vetro, pareti grigie, pavimento con piastrelle in ceramica, lavabo sottopiano, top in quarzo composito, pavimento grigio e porta doccia a battente
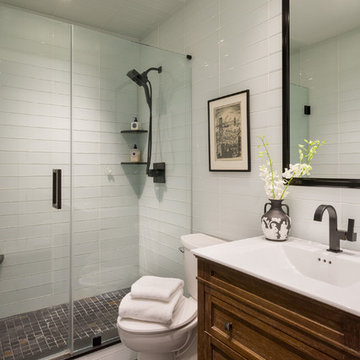
Glass tiles are installed in a stacked horizontal pattern which makes this bathroom appear larger. Clear glass shower doors add to the open feeling. The vanity and recessed mirror have great storage.
Paul S. Bartholomew - Photograper
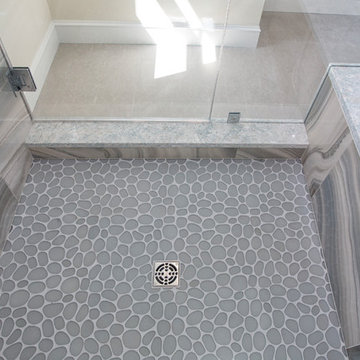
Idee per un'ampia stanza da bagno padronale classica con ante lisce, ante grigie, doccia doppia, WC monopezzo, piastrelle multicolore, piastrelle di vetro, pareti gialle, pavimento con piastrelle in ceramica, lavabo sottopiano, top in quarzo composito, pavimento grigio e porta doccia a battente
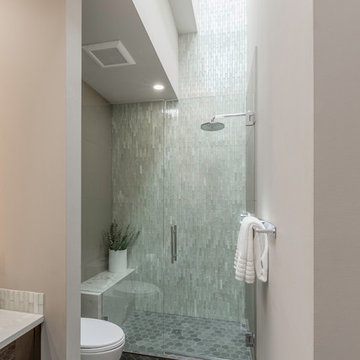
weymarnphoto.com
Immagine di un'ampia stanza da bagno padronale minimalista con ante lisce, ante marroni, vasca freestanding, doccia doppia, piastrelle bianche, piastrelle di vetro, pareti grigie, pavimento con piastrelle in ceramica, lavabo sottopiano, top in quarzo composito, pavimento grigio, doccia aperta e top bianco
Immagine di un'ampia stanza da bagno padronale minimalista con ante lisce, ante marroni, vasca freestanding, doccia doppia, piastrelle bianche, piastrelle di vetro, pareti grigie, pavimento con piastrelle in ceramica, lavabo sottopiano, top in quarzo composito, pavimento grigio, doccia aperta e top bianco
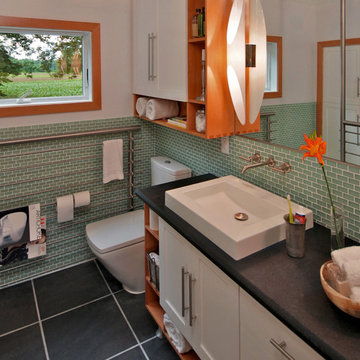
Submersive Bath
Western Mass
Builder: Woody Pistrich
design team:
Natalie Leighton
photographs:
Tim Hess
This multi-leveled bathroom has a tub three and a half feet lower than the first floor. The space has been organized to create a progressive journey from the upper wash area, to the lower tub space. The heated stairs, tub slab and green sea tile that wraps around the entire room was inspired by the progressive immersion of the Turkish baths.
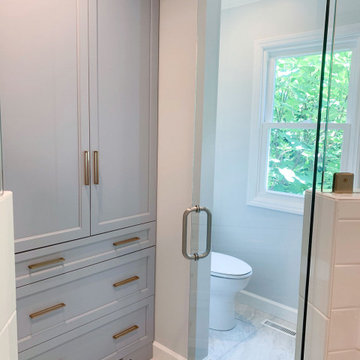
A blah master bathroom got a glam update by adding high end finishes. Vessel sinks, burnished gold fixtures, iridescent, glass picket tiles by SOHO - Artemis collection, and Silestone - Copper Mist vanity top add bling. Cabinet color is SW Uncertain Gray.
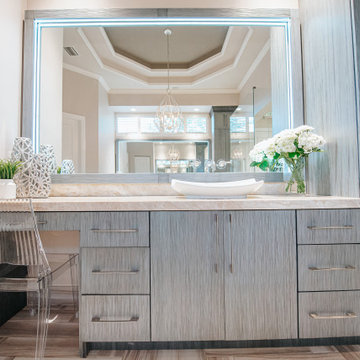
Luxurious master bathroom
Ispirazione per una grande stanza da bagno padronale classica con ante lisce, ante grigie, vasca freestanding, doccia doppia, bidè, piastrelle blu, piastrelle di vetro, pareti beige, pavimento in gres porcellanato, lavabo sottopiano, top in quarzite, pavimento beige, porta doccia a battente, top beige, toilette, due lavabi, mobile bagno incassato e soffitto ribassato
Ispirazione per una grande stanza da bagno padronale classica con ante lisce, ante grigie, vasca freestanding, doccia doppia, bidè, piastrelle blu, piastrelle di vetro, pareti beige, pavimento in gres porcellanato, lavabo sottopiano, top in quarzite, pavimento beige, porta doccia a battente, top beige, toilette, due lavabi, mobile bagno incassato e soffitto ribassato
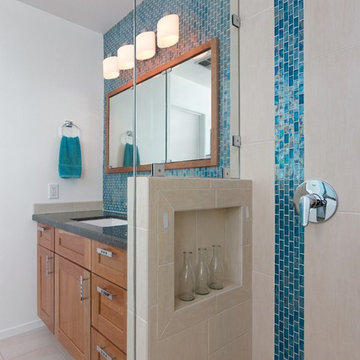
Esempio di una stanza da bagno padronale costiera di medie dimensioni con ante in stile shaker, ante in legno scuro, vasca da incasso, doccia doppia, piastrelle blu, piastrelle di vetro, pareti bianche, pavimento con piastrelle in ceramica, lavabo sottopiano, top in granito, pavimento beige, porta doccia a battente e top nero
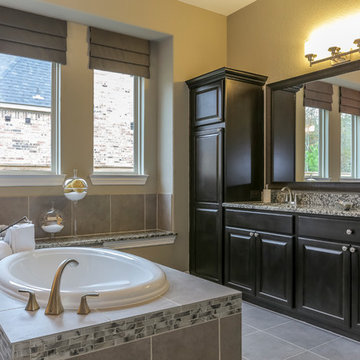
Immagine di un'ampia stanza da bagno padronale con ante con bugna sagomata, ante nere, vasca da incasso, doccia doppia, piastrelle grigie, piastrelle di vetro, pareti beige, pavimento in gres porcellanato, lavabo sottopiano e top in granito
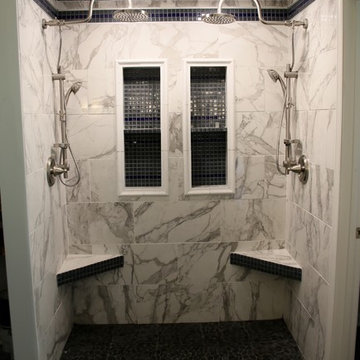
Adding 12 inches to the width of this shower opened up an oasis built for two! The original builder grade shower had an open top in this vaulted ceiling master bathroom and the client wanted to be rescued from the draft. We decided to frame a hood over the shower with ventilation and disk LED lighting to keep the steam in the shower. Sloping the shower towards the new charcoal tile floors allowed us to keep this shower curbless without excessive subfloor or mortar build up. We used a charcoal flat stone tile for the shower flooring, converted the existing drain to a trough drain, added two corner floating benches, glass charcoal gray mosaic tile ceiling and accent strip with cobalt blue stripe, dual double niches with bianco carrara marble framing, with elegant gooseneck brushed nickel sold brass fixtures

Photo: Michael K. Wilkinson
The large shower has fittings on opposite ends. It has marble walls and floors. Since marble is traditional material, our designer included horizontal bands of thin chrome trim to add a modern touch. Another modern touch? Ice blue glass tile accent. The long drain is modern, and is located to one side so it’s not underfoot.
The reason for the open plan was to maintain natural light throughout the attic. However, the bathroom was a challenge because it has privacy walls. Our designer opted to use continuous clerestory glass panels that wrap around the corner of the bathroom enclosure. These custom glass pieces allow light to flow from the dormers and skylight into the bathroom.
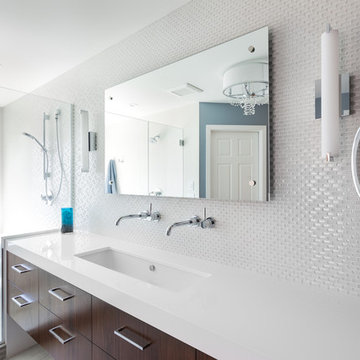
Ella Studios
Immagine di una grande stanza da bagno padronale moderna con lavabo rettangolare, ante lisce, ante in legno bruno, top in quarzo composito, vasca freestanding, doccia doppia, WC a due pezzi, piastrelle bianche, piastrelle di vetro, pareti grigie e pavimento con piastrelle in ceramica
Immagine di una grande stanza da bagno padronale moderna con lavabo rettangolare, ante lisce, ante in legno bruno, top in quarzo composito, vasca freestanding, doccia doppia, WC a due pezzi, piastrelle bianche, piastrelle di vetro, pareti grigie e pavimento con piastrelle in ceramica
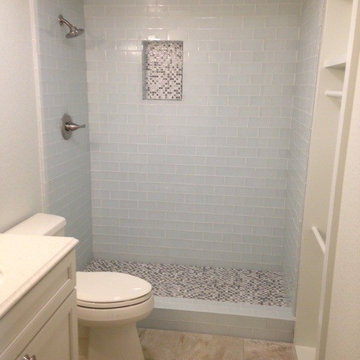
Ispirazione per una piccola stanza da bagno con doccia tropicale con ante con riquadro incassato, ante bianche, top in quarzo composito, piastrelle bianche, piastrelle di vetro, doccia doppia, WC monopezzo, lavabo sottopiano, pareti beige e pavimento in gres porcellanato
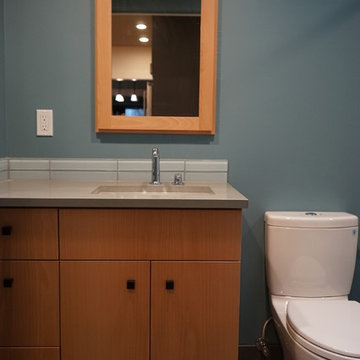
Michelle Ruber
Immagine di una piccola stanza da bagno con doccia minimalista con ante lisce, ante in legno scuro, doccia doppia, WC a due pezzi, piastrelle blu, piastrelle di vetro, pareti blu, pavimento in gres porcellanato, lavabo sottopiano e top in quarzo composito
Immagine di una piccola stanza da bagno con doccia minimalista con ante lisce, ante in legno scuro, doccia doppia, WC a due pezzi, piastrelle blu, piastrelle di vetro, pareti blu, pavimento in gres porcellanato, lavabo sottopiano e top in quarzo composito
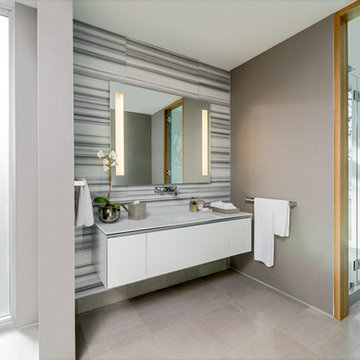
Beautiful master bathroom. Vanity by Duravit, wall mounted faucet by Hansgrohe Axor collection.
Picture by Antonio Chagin
Ispirazione per una grande stanza da bagno padronale moderna con ante lisce, ante bianche, doccia doppia, WC monopezzo, piastrelle grigie, piastrelle di vetro, pareti grigie, pavimento in gres porcellanato, lavabo integrato e top in vetro
Ispirazione per una grande stanza da bagno padronale moderna con ante lisce, ante bianche, doccia doppia, WC monopezzo, piastrelle grigie, piastrelle di vetro, pareti grigie, pavimento in gres porcellanato, lavabo integrato e top in vetro
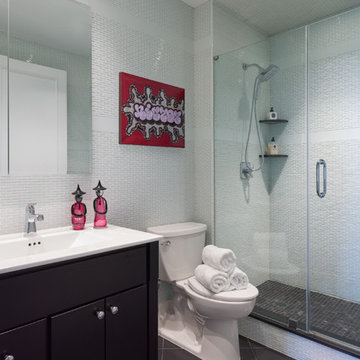
This bathroom won the Bronze award for Best small Bathroom from ASIDNJ in June 2018. It was designed to be easy to maintain and has lots of storage space. The colors used keep everything very light.
Paul S. Bartholomew - Photographer
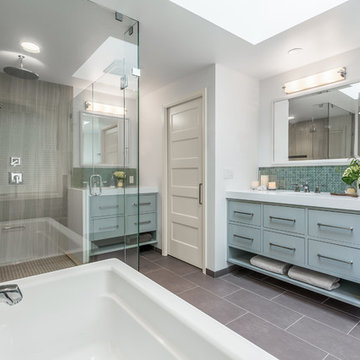
Idee per una stanza da bagno padronale chic con ante lisce, ante grigie, vasca freestanding, doccia doppia, WC monopezzo, piastrelle grigie, piastrelle di vetro, pareti bianche, pavimento in gres porcellanato, lavabo sottopiano e top in quarzo composito
Bagni con doccia doppia e piastrelle di vetro - Foto e idee per arredare
10

