Bagni con doccia doppia e pavimento in vinile - Foto e idee per arredare
Filtra anche per:
Budget
Ordina per:Popolari oggi
41 - 60 di 384 foto
1 di 3
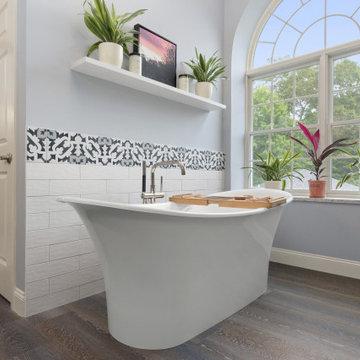
A dream En Suite. We updated this 80s home with a transitional style bathroom complete with double vanities, a soaking tub, and a walk in shower with bench seat.
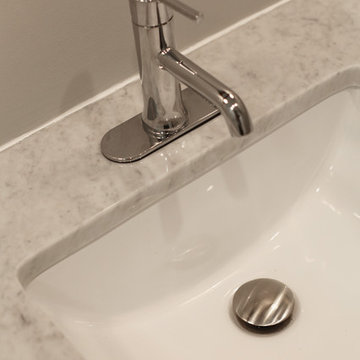
Immagine di una stanza da bagno padronale chic di medie dimensioni con ante in stile shaker, vasca ad alcova, piastrelle bianche, piastrelle in ceramica, pareti grigie, lavabo sottopiano, top in marmo, ante blu, doccia doppia, WC a due pezzi, pavimento in vinile, pavimento grigio e porta doccia a battente
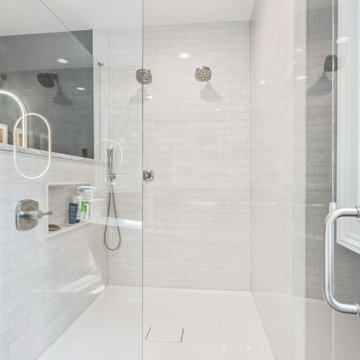
Galena, Ohio en suite bathroom update. Our client requested that we use ZERO tile in their project, so we chose AMI cultured marble for the shower panels. Creating the illusion of tile without the grout, and the cleanability of a solid surface. LVT flooring was used in other parts of the house and fit the homeowner's brief for their bathroom. A sleek slipper tub and LED mirrors add to the clean, modern aesthetic.

Our clients wanted to increase the size of their kitchen, which was small, in comparison to the overall size of the home. They wanted a more open livable space for the family to be able to hang out downstairs. They wanted to remove the walls downstairs in the front formal living and den making them a new large den/entering room. They also wanted to remove the powder and laundry room from the center of the kitchen, giving them more functional space in the kitchen that was completely opened up to their den. The addition was planned to be one story with a bedroom/game room (flex space), laundry room, bathroom (to serve as the on-suite to the bedroom and pool bath), and storage closet. They also wanted a larger sliding door leading out to the pool.
We demoed the entire kitchen, including the laundry room and powder bath that were in the center! The wall between the den and formal living was removed, completely opening up that space to the entry of the house. A small space was separated out from the main den area, creating a flex space for them to become a home office, sitting area, or reading nook. A beautiful fireplace was added, surrounded with slate ledger, flanked with built-in bookcases creating a focal point to the den. Behind this main open living area, is the addition. When the addition is not being utilized as a guest room, it serves as a game room for their two young boys. There is a large closet in there great for toys or additional storage. A full bath was added, which is connected to the bedroom, but also opens to the hallway so that it can be used for the pool bath.
The new laundry room is a dream come true! Not only does it have room for cabinets, but it also has space for a much-needed extra refrigerator. There is also a closet inside the laundry room for additional storage. This first-floor addition has greatly enhanced the functionality of this family’s daily lives. Previously, there was essentially only one small space for them to hang out downstairs, making it impossible for more than one conversation to be had. Now, the kids can be playing air hockey, video games, or roughhousing in the game room, while the adults can be enjoying TV in the den or cooking in the kitchen, without interruption! While living through a remodel might not be easy, the outcome definitely outweighs the struggles throughout the process.
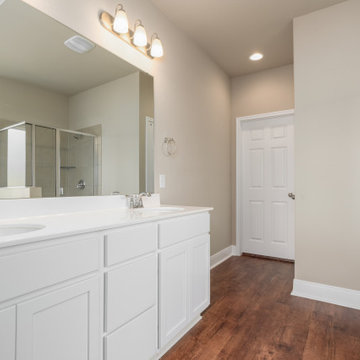
Ispirazione per una stanza da bagno padronale american style di medie dimensioni con ante con riquadro incassato, ante bianche, vasca ad alcova, doccia doppia, WC a due pezzi, piastrelle beige, piastrelle in ceramica, pareti beige, pavimento in vinile, lavabo integrato, pavimento marrone, porta doccia a battente e top bianco
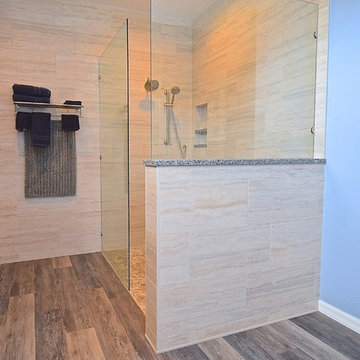
Immagine di un'ampia stanza da bagno padronale chic con doccia doppia, piastrelle beige, piastrelle in gres porcellanato, pareti blu, pavimento in vinile, pavimento grigio e doccia aperta
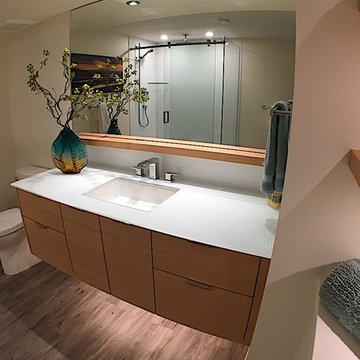
Basement Renovation
Foto di una stanza da bagno con doccia chic di medie dimensioni con ante lisce, ante in legno scuro, doccia doppia, WC monopezzo, piastrelle bianche, pareti bianche, pavimento in vinile, lavabo sottopiano, top in vetro, pavimento grigio e porta doccia scorrevole
Foto di una stanza da bagno con doccia chic di medie dimensioni con ante lisce, ante in legno scuro, doccia doppia, WC monopezzo, piastrelle bianche, pareti bianche, pavimento in vinile, lavabo sottopiano, top in vetro, pavimento grigio e porta doccia scorrevole
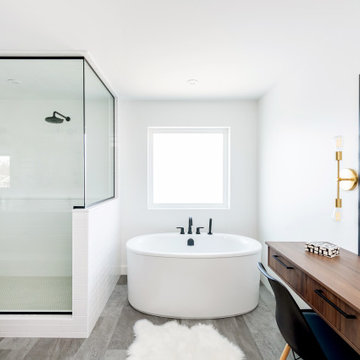
Immagine di una grande stanza da bagno padronale contemporanea con ante lisce, ante marroni, vasca freestanding, doccia doppia, WC a due pezzi, piastrelle bianche, piastrelle in ceramica, pareti bianche, pavimento in vinile, lavabo sottopiano, top in quarzo composito, pavimento grigio, porta doccia a battente e top bianco
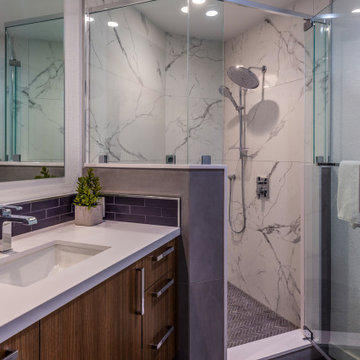
Foto di una stanza da bagno padronale classica di medie dimensioni con ante in stile shaker, ante marroni, vasca freestanding, doccia doppia, bidè, piastrelle bianche, piastrelle in gres porcellanato, pareti bianche, pavimento in vinile, lavabo sottopiano, top in quarzite, pavimento marrone, porta doccia a battente, top bianco, nicchia, due lavabi, mobile bagno incassato e soffitto a volta
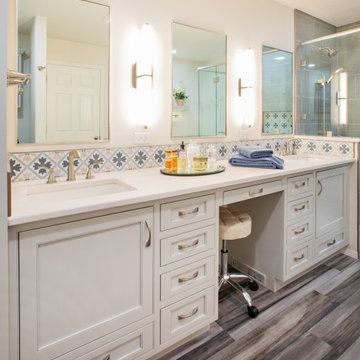
Master Bathroom Remodel
Idee per una grande stanza da bagno padronale tradizionale con ante a filo, ante grigie, vasca sottopiano, doccia doppia, WC monopezzo, piastrelle blu, piastrelle in gres porcellanato, pareti grigie, pavimento in vinile, lavabo sottopiano, top in quarzo composito, pavimento grigio, porta doccia a battente, top bianco, panca da doccia, due lavabi e mobile bagno incassato
Idee per una grande stanza da bagno padronale tradizionale con ante a filo, ante grigie, vasca sottopiano, doccia doppia, WC monopezzo, piastrelle blu, piastrelle in gres porcellanato, pareti grigie, pavimento in vinile, lavabo sottopiano, top in quarzo composito, pavimento grigio, porta doccia a battente, top bianco, panca da doccia, due lavabi e mobile bagno incassato
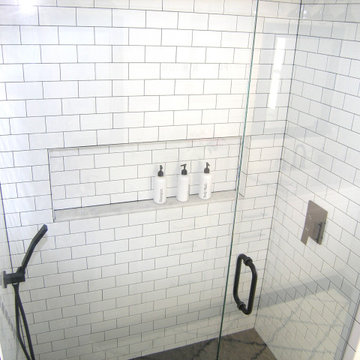
Esempio di una stanza da bagno per bambini tradizionale di medie dimensioni con ante in stile shaker, ante bianche, doccia doppia, WC a due pezzi, piastrelle bianche, piastrelle in ceramica, pareti bianche, pavimento in vinile, lavabo sottopiano, top in quarzo composito, pavimento grigio, porta doccia a battente, top grigio, nicchia, due lavabi, mobile bagno incassato e pareti in perlinato
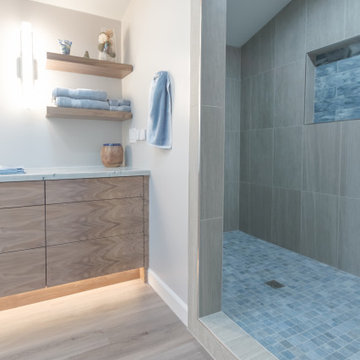
Esempio di una grande stanza da bagno padronale minimal con ante lisce, ante marroni, doccia doppia, WC monopezzo, piastrelle beige, piastrelle in ceramica, pareti grigie, pavimento in vinile, lavabo sottopiano, top in quarzite, pavimento beige, doccia aperta, top beige, toilette, due lavabi, mobile bagno incassato e travi a vista
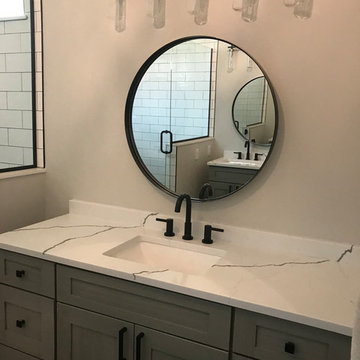
1990's spec house in need of more than just a facelift. Full master bathroom remodel...removal of walls, removal of a dated corner tub unit and reducing the side of the window to create a stunning double spa shower
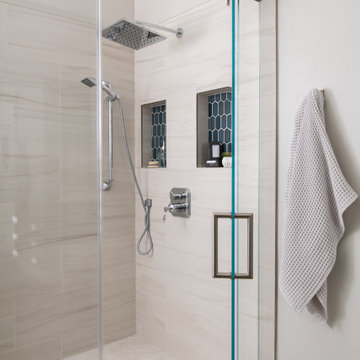
Esempio di una grande stanza da bagno padronale costiera con ante in stile shaker, ante blu, doccia doppia, piastrelle beige, piastrelle in gres porcellanato, pareti bianche, pavimento in vinile, lavabo sottopiano, top in quarzo composito, pavimento marrone, top bianco, due lavabi e mobile bagno incassato
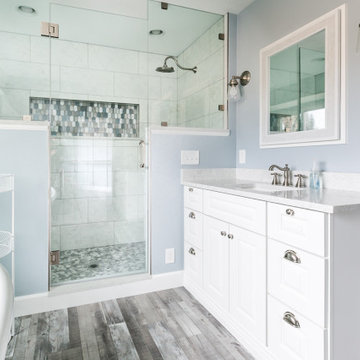
Idee per una stanza da bagno padronale di medie dimensioni con ante con bugna sagomata, ante bianche, vasca con piedi a zampa di leone, doccia doppia, piastrelle bianche, piastrelle in ceramica, pareti blu, pavimento in vinile, lavabo sottopiano, top in quarzo composito, pavimento grigio, porta doccia a battente, top bianco, panca da doccia, un lavabo e mobile bagno incassato
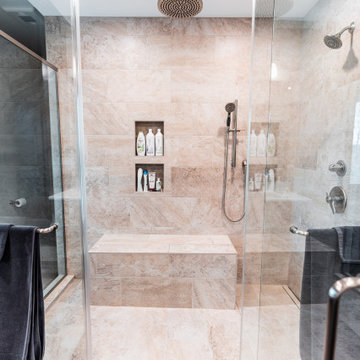
Spacious master vanity features double bowls & ample drawer storage with large linen. Dark, rich maple cabinetry creates dramatic contrast.
Foto di un'ampia stanza da bagno padronale tradizionale con ante lisce, ante in legno bruno, piastrelle beige, top in quarzo composito, top bianco, due lavabi, mobile bagno incassato, vasca idromassaggio, doccia doppia, piastrelle in ceramica, pavimento in vinile, lavabo sottopiano, pavimento marrone, porta doccia a battente e panca da doccia
Foto di un'ampia stanza da bagno padronale tradizionale con ante lisce, ante in legno bruno, piastrelle beige, top in quarzo composito, top bianco, due lavabi, mobile bagno incassato, vasca idromassaggio, doccia doppia, piastrelle in ceramica, pavimento in vinile, lavabo sottopiano, pavimento marrone, porta doccia a battente e panca da doccia
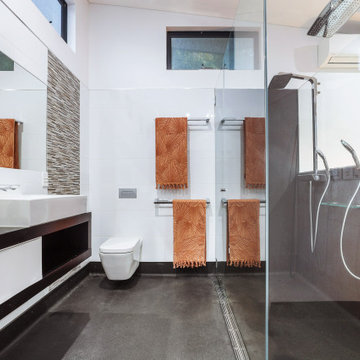
Low maintenance functional and fit for purpose with seamless floor and walls
Foto di una piccola stanza da bagno padronale minimal con ante bianche, doccia doppia, WC sospeso, piastrelle bianche, piastrelle in ceramica, pareti bianche, pavimento in vinile, lavabo a bacinella, top in laminato, pavimento nero, porta doccia a battente, top nero, un lavabo, mobile bagno sospeso e soffitto a volta
Foto di una piccola stanza da bagno padronale minimal con ante bianche, doccia doppia, WC sospeso, piastrelle bianche, piastrelle in ceramica, pareti bianche, pavimento in vinile, lavabo a bacinella, top in laminato, pavimento nero, porta doccia a battente, top nero, un lavabo, mobile bagno sospeso e soffitto a volta
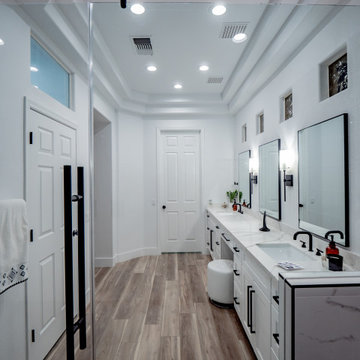
Idee per una grande stanza da bagno padronale contemporanea con ante bianche, doccia doppia, pareti bianche, lavabo sottopiano, pavimento marrone, porta doccia a battente, top bianco, panca da doccia, due lavabi, mobile bagno incassato, soffitto ribassato, ante in stile shaker, WC monopezzo, pavimento in vinile e top in quarzite
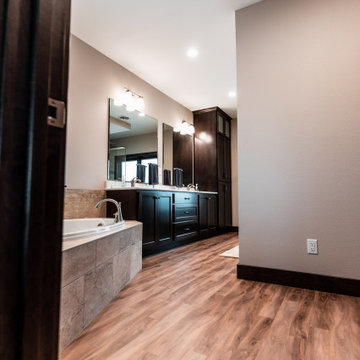
Spacious master vanity features double bowls & ample drawer storage with large linen. Dark, rich maple cabinetry creates dramatic contrast.
Idee per un'ampia stanza da bagno padronale chic con ante lisce, ante in legno bruno, vasca idromassaggio, doccia doppia, piastrelle beige, piastrelle in ceramica, pavimento in vinile, lavabo sottopiano, top in quarzo composito, pavimento marrone, porta doccia a battente, top bianco, panca da doccia, due lavabi e mobile bagno incassato
Idee per un'ampia stanza da bagno padronale chic con ante lisce, ante in legno bruno, vasca idromassaggio, doccia doppia, piastrelle beige, piastrelle in ceramica, pavimento in vinile, lavabo sottopiano, top in quarzo composito, pavimento marrone, porta doccia a battente, top bianco, panca da doccia, due lavabi e mobile bagno incassato
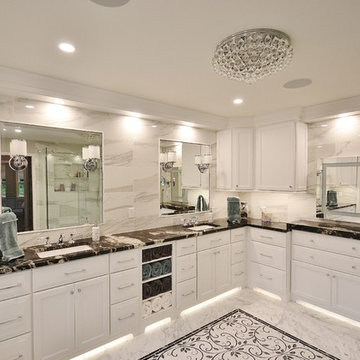
These clients were in desperate need of a new master bedroom and bath. We redesigned the space into a beautiful, luxurious Master Suite. The original bedroom and bath were gutted and the footprint was expanded into an adjoining office space. The new larger space was redesigned into a bedroom, walk in closet, and spacious new bath and toilet room. The master bedroom was tricked out with custom trim work and lighting. The new closet was filled with organized storage by Diplomat Closets ( West Chester PA ). Lighted clothes rods provide great accent and task lighting. New vinyl flooring ( a great durable alternative to wood ) was installed throughout the bedroom and closet as well. The spa like bathroom is exceptional from the ground up. The tile work from true marble floors with mosaic center piece to the clean large format linear set shower and wall tiles is gorgeous. Being a first floor bath we chose a large new frosted glass window so we could still have the light but maintain privacy. Fieldstone Cabinetry was designed with furniture toe kicks lit with LED lighting on a motion sensor. What else can I say? The pictures speak for themselves. This Master Suite is phenomenal with attention paid to every detail. Luxury Master Bath Retreat!
Bagni con doccia doppia e pavimento in vinile - Foto e idee per arredare
3

