Bagni con doccia doppia e pavimento in pietra calcarea - Foto e idee per arredare
Filtra anche per:
Budget
Ordina per:Popolari oggi
141 - 160 di 510 foto
1 di 3
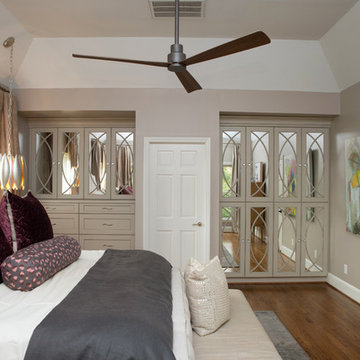
Evergreen Studio
Idee per una grande stanza da bagno padronale classica con ante con riquadro incassato, ante bianche, vasca freestanding, doccia doppia, WC a due pezzi, piastrelle bianche, piastrelle di vetro, pareti beige, pavimento in pietra calcarea, lavabo sottopiano, top in marmo, pavimento multicolore e porta doccia a battente
Idee per una grande stanza da bagno padronale classica con ante con riquadro incassato, ante bianche, vasca freestanding, doccia doppia, WC a due pezzi, piastrelle bianche, piastrelle di vetro, pareti beige, pavimento in pietra calcarea, lavabo sottopiano, top in marmo, pavimento multicolore e porta doccia a battente
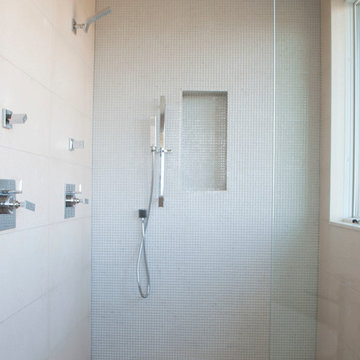
Idee per un'ampia stanza da bagno padronale minimal con lavabo a bacinella, ante lisce, ante in legno chiaro, vasca freestanding, doccia doppia, WC monopezzo, piastrelle a mosaico, pareti bianche e pavimento in pietra calcarea
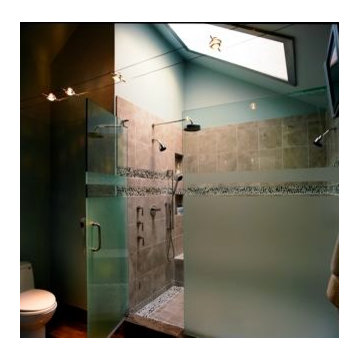
We raised the ceiling which not only brought more volume into the space, but more light through the skylight. The skylight was covered with a laminated panel in a stainless steel frame. Added LED lighting above this panel provides a glow at night!
Photos by Mike Kaskel
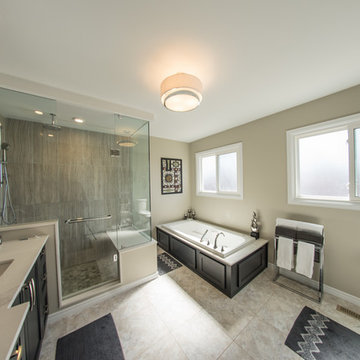
JDPworks
Foto di una grande stanza da bagno padronale moderna con lavabo sottopiano, ante con riquadro incassato, ante in legno bruno, top in quarzo composito, vasca da incasso, doccia doppia, WC monopezzo, piastrelle beige, pareti grigie e pavimento in pietra calcarea
Foto di una grande stanza da bagno padronale moderna con lavabo sottopiano, ante con riquadro incassato, ante in legno bruno, top in quarzo composito, vasca da incasso, doccia doppia, WC monopezzo, piastrelle beige, pareti grigie e pavimento in pietra calcarea
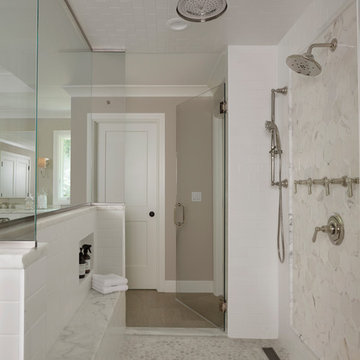
The 7' shower provides a stylish and luxurious start to any day!
Foto di un'ampia stanza da bagno padronale chic con ante con riquadro incassato, ante bianche, vasca freestanding, doccia doppia, piastrelle bianche, piastrelle diamantate, pareti grigie, pavimento in pietra calcarea, lavabo sottopiano, top in marmo, pavimento grigio e porta doccia a battente
Foto di un'ampia stanza da bagno padronale chic con ante con riquadro incassato, ante bianche, vasca freestanding, doccia doppia, piastrelle bianche, piastrelle diamantate, pareti grigie, pavimento in pietra calcarea, lavabo sottopiano, top in marmo, pavimento grigio e porta doccia a battente
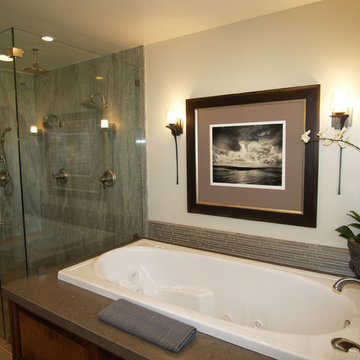
The Whirlpool Soaker tub, beautifully complemented by Hubbardton Forge Sconce lighting and original art photography. Granite Slab shower walls, Brizo shower fixture hardware. Photo by Priority Graphics, Darlene Price.
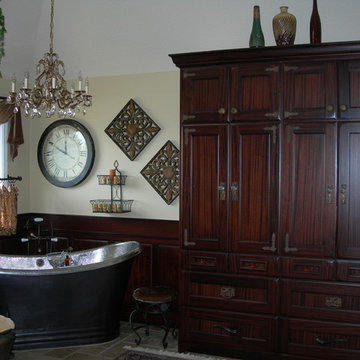
Master Bathroom remodel. Custom built-in Armoire with vintage collected door hardware. Bronze and Nickel slipper tub with vintage style faucet. Custom designed wall paneling to complement the cabinetry and make the tub alcove look and feel cozier. The Chandelier was found at a vintage lighting store and dates to 1930's Spain.
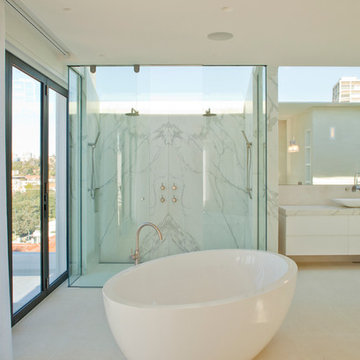
Calcutta marble slabs
free standing bath
Limestone walls
Foto di una grande stanza da bagno padronale mediterranea con lavabo a bacinella, ante bianche, top in pietra calcarea, vasca freestanding, doccia doppia, WC sospeso, piastrelle bianche, piastrelle in pietra, pareti bianche e pavimento in pietra calcarea
Foto di una grande stanza da bagno padronale mediterranea con lavabo a bacinella, ante bianche, top in pietra calcarea, vasca freestanding, doccia doppia, WC sospeso, piastrelle bianche, piastrelle in pietra, pareti bianche e pavimento in pietra calcarea
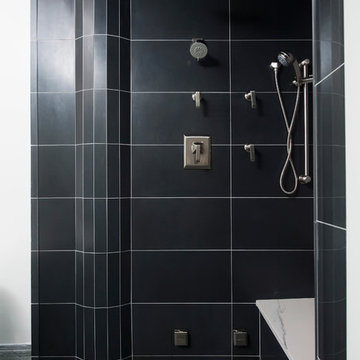
Zachary Cornwell Photography
Idee per una stanza da bagno padronale classica di medie dimensioni con nessun'anta, ante in legno bruno, vasca freestanding, doccia doppia, WC a due pezzi, piastrelle nere, piastrelle in pietra, pareti grigie, pavimento in pietra calcarea, lavabo sottopiano e top in quarzite
Idee per una stanza da bagno padronale classica di medie dimensioni con nessun'anta, ante in legno bruno, vasca freestanding, doccia doppia, WC a due pezzi, piastrelle nere, piastrelle in pietra, pareti grigie, pavimento in pietra calcarea, lavabo sottopiano e top in quarzite
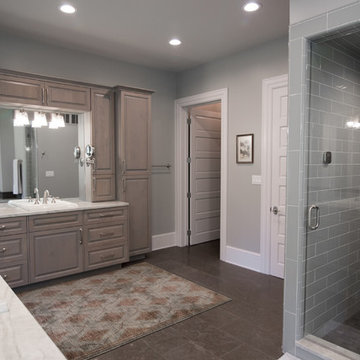
Kim Corcoran
Foto di una grande stanza da bagno padronale tradizionale con ante con bugna sagomata, ante grigie, vasca da incasso, doccia doppia, WC monopezzo, piastrelle verdi, piastrelle di vetro, pareti grigie, pavimento in pietra calcarea, lavabo sottopiano, top in quarzite, pavimento grigio e doccia aperta
Foto di una grande stanza da bagno padronale tradizionale con ante con bugna sagomata, ante grigie, vasca da incasso, doccia doppia, WC monopezzo, piastrelle verdi, piastrelle di vetro, pareti grigie, pavimento in pietra calcarea, lavabo sottopiano, top in quarzite, pavimento grigio e doccia aperta
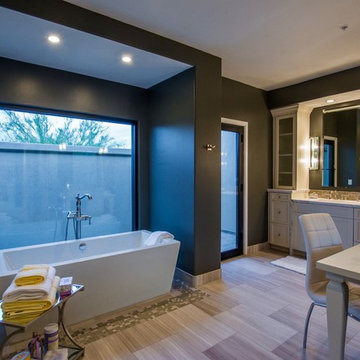
The striking dark walls contrast the soft tones of the floor and vanity in this master bathroom.
Esempio di un'ampia stanza da bagno padronale chic con ante con bugna sagomata, ante bianche, vasca freestanding, doccia doppia, WC monopezzo, piastrelle grigie, piastrelle in pietra, pareti grigie, pavimento in pietra calcarea, lavabo da incasso, top in quarzite, pavimento beige e porta doccia a battente
Esempio di un'ampia stanza da bagno padronale chic con ante con bugna sagomata, ante bianche, vasca freestanding, doccia doppia, WC monopezzo, piastrelle grigie, piastrelle in pietra, pareti grigie, pavimento in pietra calcarea, lavabo da incasso, top in quarzite, pavimento beige e porta doccia a battente
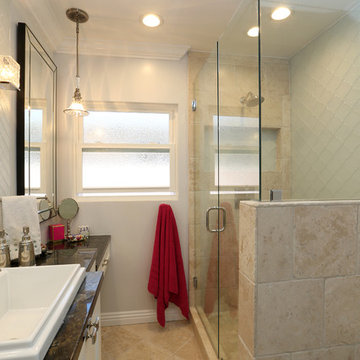
Our homeowner approached us first in order to remodel her master suite. Her shower was leaking and she wanted to turn 2 separate closets into one enviable walk in closet. This homeowners projects have been completed in multiple phases. The second phase was focused on the kitchen, laundry room and converting the dining room to an office. View before and after images of the project here:
http://www.houzz.com/discussions/4412085/m=23/dining-room-turned-office-in-los-angeles-ca
https://www.houzz.com/discussions/4425079/m=23/laundry-room-refresh-in-la
https://www.houzz.com/discussions/4440223/m=23/banquette-driven-kitchen-remodel-in-la
We feel fortunate that she has such great taste and furnished her home so well!
Bedroom: The art on the wall is a piece that the homeowner brought back from a trip to France. The room feels luxe and romantic.
Walk in Closet: The walk in closet features built in cabinetry including glass doored cabinets. It offer shoe storage, purse storage and even linens. The walk in closet has recessed lighting.
Master Bathroom: The master bathroom offers a make-up desk and plenty of lights and mirrors! Utilizing both pendant and recessed lighting, the bathroom feels bright and white even though it is a combination of white and beige. The white shaker cabinets are contrasted by a dark granite countertop. Favoring a large shower over a tub we were able to include a large niche for storage. The tile and floor are both limestone.
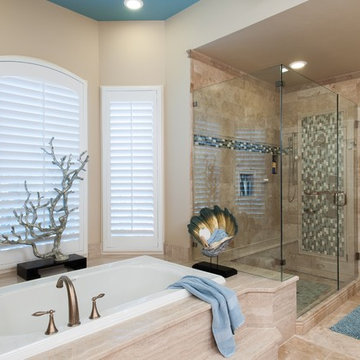
Luxury abounds in this travertine bathroom remodel in St. Charles mo. The client wanted a spa like room with luxurious features. The floor is a 5 piece travertine pattern while the tops and tub surround is straight grain travertine slabs. The glass tiles off set the stone tiles in the shower. The crown and baseboards are also stone;
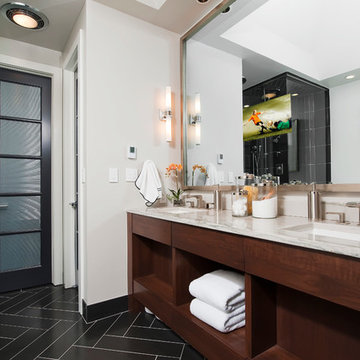
Zachary Cornwell Photography
Immagine di una stanza da bagno padronale design di medie dimensioni con nessun'anta, ante in legno bruno, vasca freestanding, doccia doppia, WC a due pezzi, piastrelle nere, piastrelle in pietra, pareti grigie, pavimento in pietra calcarea, lavabo sottopiano e top in quarzite
Immagine di una stanza da bagno padronale design di medie dimensioni con nessun'anta, ante in legno bruno, vasca freestanding, doccia doppia, WC a due pezzi, piastrelle nere, piastrelle in pietra, pareti grigie, pavimento in pietra calcarea, lavabo sottopiano e top in quarzite

Luxury master bath with his and her vanities and the focal point when you walk in a curved waterfall wall that flows into a custom made round bathtub that is designed to overflow to the stones below. Completing this spa inspired bath is a steam room, infrared sauna, a shower with multiple rain heads, shower heads, and body jets. Limestone floors, stacked stone, Walker Zanger tile, and quartzite counter tops.
Photographer: Realty Pro Shots
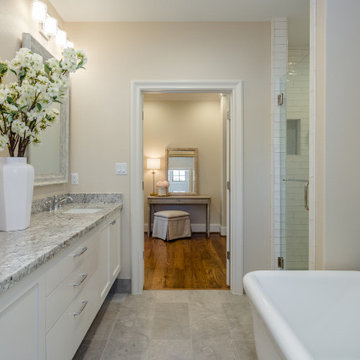
Master bath with dressing area.
Foto di una stanza da bagno padronale stile americano di medie dimensioni con ante in stile shaker, ante bianche, vasca freestanding, doccia doppia, WC a due pezzi, piastrelle beige, piastrelle in ceramica, pareti beige, pavimento in pietra calcarea, lavabo sottopiano, top in granito, pavimento grigio, porta doccia a battente, top multicolore, toilette, due lavabi, mobile bagno sospeso e boiserie
Foto di una stanza da bagno padronale stile americano di medie dimensioni con ante in stile shaker, ante bianche, vasca freestanding, doccia doppia, WC a due pezzi, piastrelle beige, piastrelle in ceramica, pareti beige, pavimento in pietra calcarea, lavabo sottopiano, top in granito, pavimento grigio, porta doccia a battente, top multicolore, toilette, due lavabi, mobile bagno sospeso e boiserie
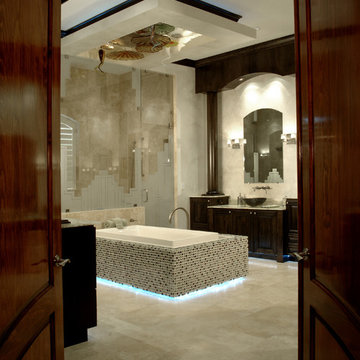
Tub designed to be focal point of bathroom with his and her vanities on either side of room. Access to shower from either side as well. Shower doors have a frosted design for sense of privacy but allowing view from bathroom to go through the shower to expand the already vast space. Custom lighting over the Tub area in a floating built -down soffit.
Photographer - John Stillman
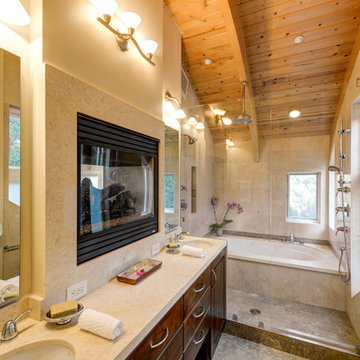
Treve Johnson Photography
Foto di una stanza da bagno padronale minimal di medie dimensioni con lavabo sottopiano, ante in legno scuro, top in pietra calcarea, vasca sottopiano, doccia doppia e pavimento in pietra calcarea
Foto di una stanza da bagno padronale minimal di medie dimensioni con lavabo sottopiano, ante in legno scuro, top in pietra calcarea, vasca sottopiano, doccia doppia e pavimento in pietra calcarea
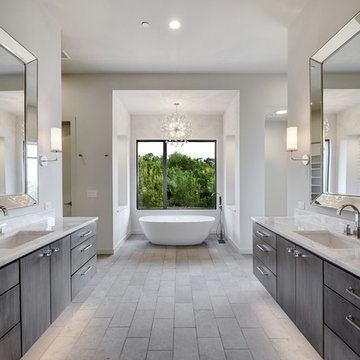
Esempio di un'ampia stanza da bagno padronale tradizionale con ante lisce, ante grigie, vasca freestanding, doccia doppia, WC monopezzo, pareti bianche, pavimento in pietra calcarea, lavabo sottopiano, top in marmo, pavimento grigio, porta doccia a battente e top bianco
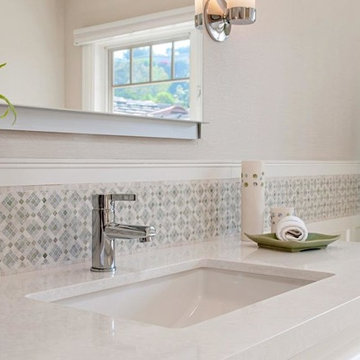
Preview First Photography
Esempio di una grande stanza da bagno padronale chic con ante con bugna sagomata, ante bianche, vasca freestanding, doccia doppia, WC monopezzo, piastrelle bianche, piastrelle in pietra, pareti bianche, pavimento in pietra calcarea, lavabo sottopiano e top in quarzo composito
Esempio di una grande stanza da bagno padronale chic con ante con bugna sagomata, ante bianche, vasca freestanding, doccia doppia, WC monopezzo, piastrelle bianche, piastrelle in pietra, pareti bianche, pavimento in pietra calcarea, lavabo sottopiano e top in quarzo composito
Bagni con doccia doppia e pavimento in pietra calcarea - Foto e idee per arredare
8

