Bagni con doccia doppia e pavimento con piastrelle a mosaico - Foto e idee per arredare
Filtra anche per:
Budget
Ordina per:Popolari oggi
161 - 180 di 585 foto
1 di 3
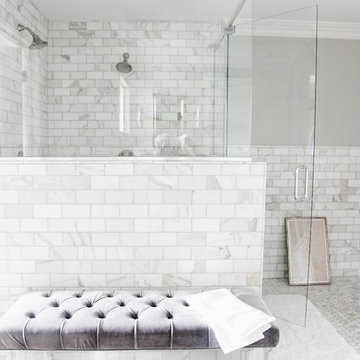
The elegance of the marble subway tile is undisputable. Open shower for a spa like feel and experience. Starting the day with a hot shower in a freshly remodeled master bathroom is definitely the right way to make you feel recharged and ready to face your daily routine. Call today the Building Pro's team to make an appointment with our design experts! Serving the Kansas City Metro area.
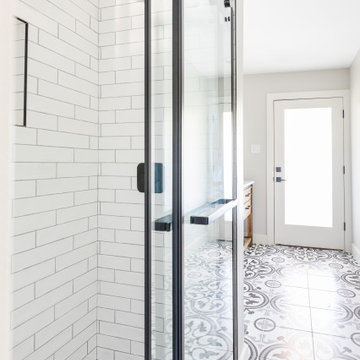
This 1964 Preston Hollow home was in the perfect location and had great bones but was not perfect for this family that likes to entertain. They wanted to open up their kitchen up to the den and entry as much as possible, as it was small and completely closed off. They needed significant wine storage and they did want a bar area but not where it was currently located. They also needed a place to stage food and drinks outside of the kitchen. There was a formal living room that was not necessary and a formal dining room that they could take or leave. Those spaces were opened up, the previous formal dining became their new home office, which was previously in the master suite. The master suite was completely reconfigured, removing the old office, and giving them a larger closet and beautiful master bathroom. The game room, which was converted from the garage years ago, was updated, as well as the bathroom, that used to be the pool bath. The closet space in that room was redesigned, adding new built-ins, and giving us more space for a larger laundry room and an additional mudroom that is now accessible from both the game room and the kitchen! They desperately needed a pool bath that was easily accessible from the backyard, without having to walk through the game room, which they had to previously use. We reconfigured their living room, adding a full bathroom that is now accessible from the backyard, fixing that problem. We did a complete overhaul to their downstairs, giving them the house they had dreamt of!
As far as the exterior is concerned, they wanted better curb appeal and a more inviting front entry. We changed the front door, and the walkway to the house that was previously slippery when wet and gave them a more open, yet sophisticated entry when you walk in. We created an outdoor space in their backyard that they will never want to leave! The back porch was extended, built a full masonry fireplace that is surrounded by a wonderful seating area, including a double hanging porch swing. The outdoor kitchen has everything they need, including tons of countertop space for entertaining, and they still have space for a large outdoor dining table. The wood-paneled ceiling and the mix-matched pavers add a great and unique design element to this beautiful outdoor living space. Scapes Incorporated did a fabulous job with their backyard landscaping, making it a perfect daily escape. They even decided to add turf to their entire backyard, keeping minimal maintenance for this busy family. The functionality this family now has in their home gives the true meaning to Living Better Starts Here™.
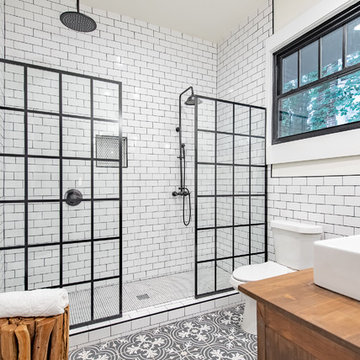
Stunning renovated bathroom staged to sell in a 1920s bungalow in Atlanta's Old Fourth Ward.
Immagine di una stanza da bagno padronale classica di medie dimensioni con ante in legno scuro, doccia doppia, WC a due pezzi, piastrelle bianche, piastrelle diamantate, pareti bianche, pavimento con piastrelle a mosaico, lavabo a bacinella, top in legno, pavimento grigio, doccia aperta e top marrone
Immagine di una stanza da bagno padronale classica di medie dimensioni con ante in legno scuro, doccia doppia, WC a due pezzi, piastrelle bianche, piastrelle diamantate, pareti bianche, pavimento con piastrelle a mosaico, lavabo a bacinella, top in legno, pavimento grigio, doccia aperta e top marrone
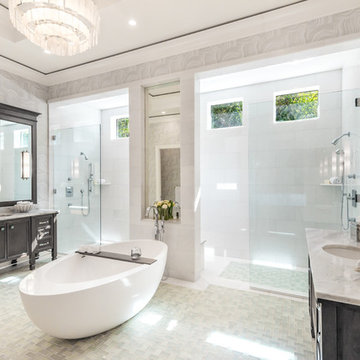
Esempio di una stanza da bagno padronale chic con ante con riquadro incassato, ante nere, vasca freestanding, doccia doppia, pareti grigie, pavimento con piastrelle a mosaico, lavabo sottopiano, pavimento beige e doccia aperta
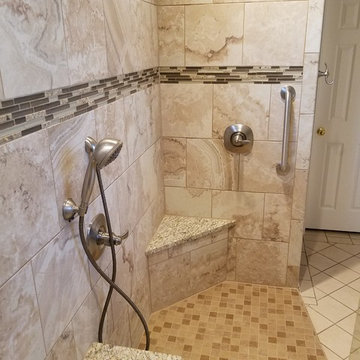
Foto di una grande stanza da bagno padronale chic con doccia doppia, piastrelle beige, piastrelle in gres porcellanato, pareti beige, pavimento con piastrelle a mosaico, top in granito, pavimento beige e doccia aperta
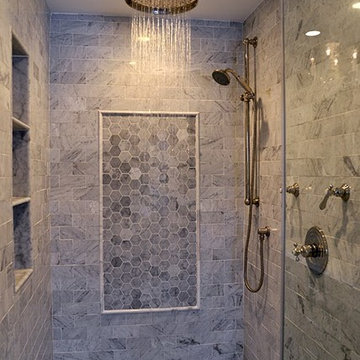
Our Lake Forest project transformed a traditional master bathroom into a harmonious blend of timeless design and practicality. We expanded the space, added a luxurious walk-in shower, and his-and-her sinks, all adorned with exquisite tile work. Witness the transformation!
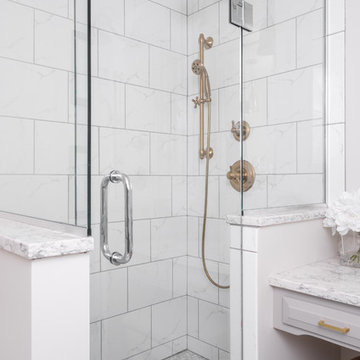
Recently completed master suite renovation in the northern suburbs of Minneapolis. This was a major change from the previous bathroom and bedroom which was outdated and rundown!
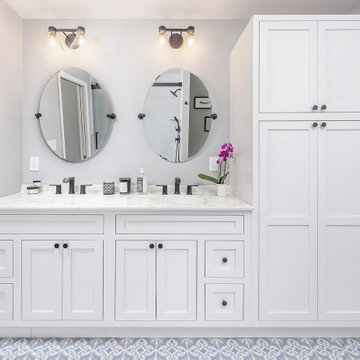
Master Bath in Mount Laurel
Immagine di una stanza da bagno padronale classica di medie dimensioni con ante con riquadro incassato, ante bianche, doccia doppia, piastrelle grigie, piastrelle diamantate, pareti grigie, pavimento con piastrelle a mosaico, lavabo sottopiano, pavimento blu, porta doccia scorrevole, panca da doccia, due lavabi e mobile bagno incassato
Immagine di una stanza da bagno padronale classica di medie dimensioni con ante con riquadro incassato, ante bianche, doccia doppia, piastrelle grigie, piastrelle diamantate, pareti grigie, pavimento con piastrelle a mosaico, lavabo sottopiano, pavimento blu, porta doccia scorrevole, panca da doccia, due lavabi e mobile bagno incassato
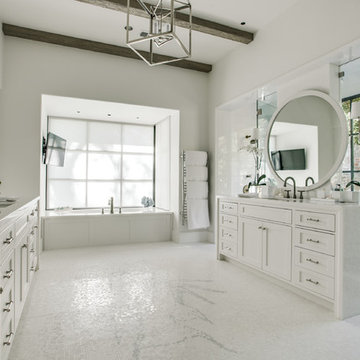
Oversized mirrors and windows are ideal for this timeless, monochromatic bathroom in order for the natural light to reflect and shine throughout the hanoi pure white marble countertops and mosaic tile floor. The dark wooden beams seen overhead nicely hint to the warm kitchen island as the geometric stainless steel light fixture adds for an interesting art piece.
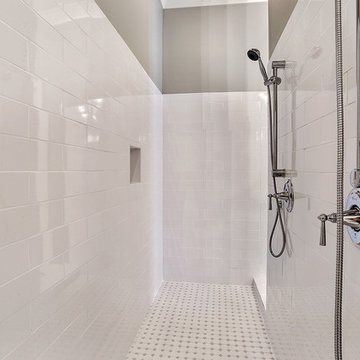
Immagine di una stanza da bagno padronale country con ante in stile shaker, ante bianche, vasca freestanding, doccia doppia, WC a due pezzi, piastrelle bianche, piastrelle diamantate, pareti grigie, pavimento con piastrelle a mosaico, lavabo sottopiano e top in granito
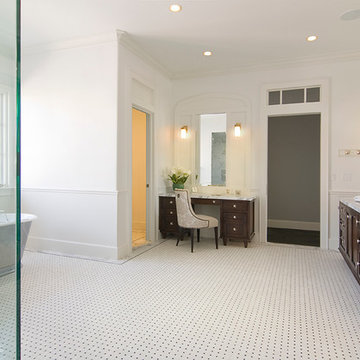
Stand alone bath tub
Esempio di un'ampia stanza da bagno padronale tradizionale con ante a filo, ante in legno bruno, pareti bianche, pavimento con piastrelle a mosaico, vasca freestanding, doccia doppia, WC monopezzo, piastrelle di marmo, lavabo da incasso, top in marmo, pavimento bianco e porta doccia a battente
Esempio di un'ampia stanza da bagno padronale tradizionale con ante a filo, ante in legno bruno, pareti bianche, pavimento con piastrelle a mosaico, vasca freestanding, doccia doppia, WC monopezzo, piastrelle di marmo, lavabo da incasso, top in marmo, pavimento bianco e porta doccia a battente
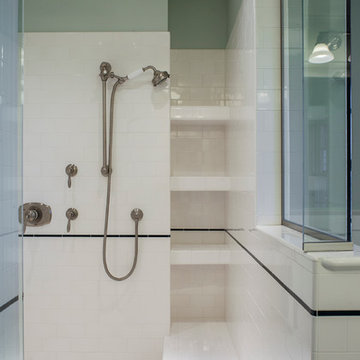
Photo: Eckert & Eckert Photography
Foto di una piccola stanza da bagno padronale american style con doccia doppia, pistrelle in bianco e nero, piastrelle in ceramica, pareti verdi e pavimento con piastrelle a mosaico
Foto di una piccola stanza da bagno padronale american style con doccia doppia, pistrelle in bianco e nero, piastrelle in ceramica, pareti verdi e pavimento con piastrelle a mosaico
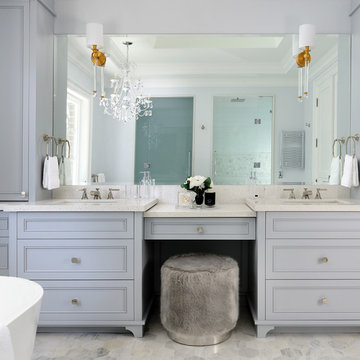
High end luxury master bathroom with coffered ceilings, skylight, chandelier, marble mosaic flooring and backsplash, wall mounted custom vanity with double sink, wall mounted faucets, gold wall sconces, chandelier above freestanding tub. Glass shower enclosure with mosaic floor tile, steam shower, rainhead, built in bench and niche. This bathroom has a separate toilet room and shower enclosure.
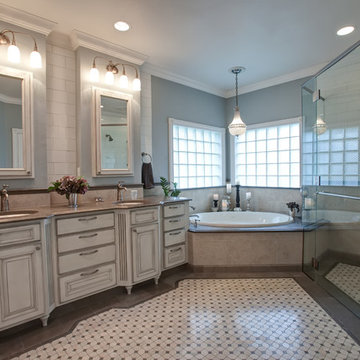
Esempio di una grande stanza da bagno padronale tradizionale con lavabo sottopiano, ante con bugna sagomata, ante con finitura invecchiata, top in pietra calcarea, vasca da incasso, doccia doppia, WC a due pezzi, piastrelle beige, piastrelle in pietra, pareti blu e pavimento con piastrelle a mosaico
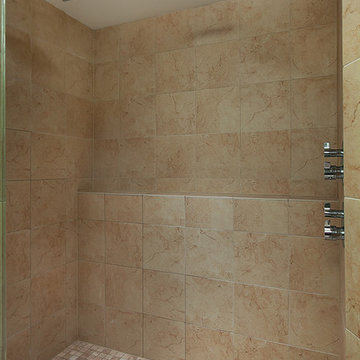
The large walk-in shower is designed for two people. The shower is fully private with tiled walls and a single glass door to the master bathroom. A ledge is designed in the shower for bath accessories and products. A niche, not shown in the photo, is built in on the opposite wall of the shower.
Design by: Heidi Helgeson, H2D Architecture + Design
Built by: Harjo Construction
Photos by: Cleary O'Farrell
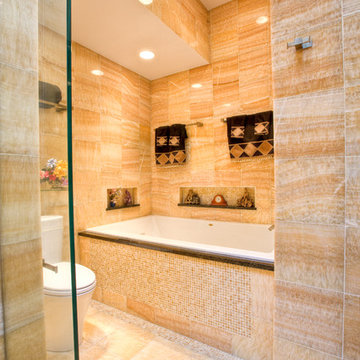
After 20 years in their home, this Redding, CT couple was anxious to exchange their tired, 80s-styled master bath for an elegant retreat boasting a myriad of modern conveniences. Because they were less than fond of the existing space-one that featured a white color palette complemented by a red tile border surrounding the tub and shower-the couple desired radical transformation. Inspired by a recent stay at a luxury hotel & armed with photos of the spa-like bathroom they enjoyed there, they called upon the design expertise & experience of Barry Miller of Simply Baths, Inc. Miller immediately set about imbuing the room with transitional styling, topping the floor, tub deck and shower with a mosaic Honey Onyx border. Honey Onyx vessel sinks and Ubatuba granite complete the embellished decor, while a skylight floods the space with natural light and a warm aesthetic. A large Whirlpool tub invites the couple to relax and unwind, and the inset LCD TV serves up a dose of entertainment. When time doesn't allow for an indulgent soak, a two-person shower with eight body jets is equally luxurious.
The bathroom also features ample storage, complete with three closets, three medicine cabinets, and various display niches. Now these homeowners are delighted when they set foot into their newly transformed five-star master bathroom retreat.
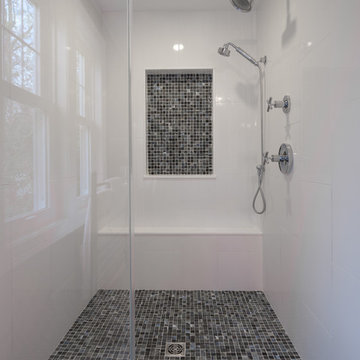
The owners of this colonial-style house wanted to renovate their home to increase space and improve flow. We built a two-story addition that included a dining room and bar on the first floor (off of the family room) and a new master bathroom (creating a master suite).
RUDLOFF Custom Builders has won Best of Houzz for Customer Service in 2014, 2015 2016 and 2017. We also were voted Best of Design in 2016, 2017 and 2018, which only 2% of professionals receive. Rudloff Custom Builders has been featured on Houzz in their Kitchen of the Week, What to Know About Using Reclaimed Wood in the Kitchen as well as included in their Bathroom WorkBook article. We are a full service, certified remodeling company that covers all of the Philadelphia suburban area. This business, like most others, developed from a friendship of young entrepreneurs who wanted to make a difference in their clients’ lives, one household at a time. This relationship between partners is much more than a friendship. Edward and Stephen Rudloff are brothers who have renovated and built custom homes together paying close attention to detail. They are carpenters by trade and understand concept and execution. RUDLOFF CUSTOM BUILDERS will provide services for you with the highest level of professionalism, quality, detail, punctuality and craftsmanship, every step of the way along our journey together.
Specializing in residential construction allows us to connect with our clients early on in the design phase to ensure that every detail is captured as you imagined. One stop shopping is essentially what you will receive with RUDLOFF CUSTOM BUILDERS from design of your project to the construction of your dreams, executed by on-site project managers and skilled craftsmen. Our concept, envision our client’s ideas and make them a reality. Our mission; CREATING LIFETIME RELATIONSHIPS BUILT ON TRUST AND INTEGRITY.
Photo Credit: JMB Photoworks
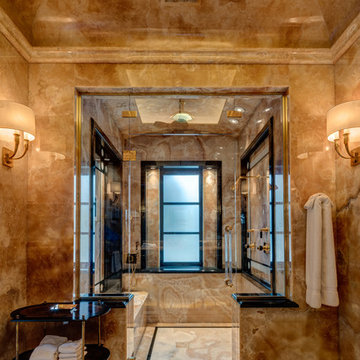
Through the mastery of our stone craftsmen’s ability to minimize joints and match patterns, His Master Shower appears to have been carved out of a single block of cappuccino onyx.
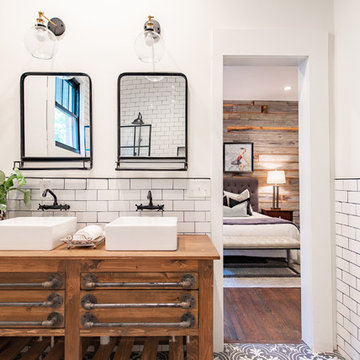
Stunning renovated bathroom staged to sell in a 1920s bungalow in Atlanta's Old Fourth Ward.
Foto di una stanza da bagno padronale tradizionale di medie dimensioni con ante in legno scuro, doccia doppia, WC a due pezzi, piastrelle bianche, piastrelle diamantate, pareti bianche, pavimento con piastrelle a mosaico, lavabo a bacinella, top in legno, pavimento grigio, doccia aperta e top marrone
Foto di una stanza da bagno padronale tradizionale di medie dimensioni con ante in legno scuro, doccia doppia, WC a due pezzi, piastrelle bianche, piastrelle diamantate, pareti bianche, pavimento con piastrelle a mosaico, lavabo a bacinella, top in legno, pavimento grigio, doccia aperta e top marrone
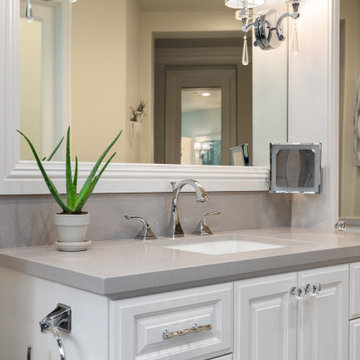
This large Scripps Ranch master bathroom remodel is luxurious and functional, incorporating soothing neutral tones and plenty of customized details . The spacious double vanity also features a seating area, ideal for capturing the natural light as you go through your morning routine. The large walk-in shower features dual showerheads and discreet shampoo nook cleverly situated behind the pony wall to keep clutter hidden. In its original state, this bathroom had a large soaking tub that hadn’t been used in years and since they had the space, the client was eager to transform it into a large walk-in shower which better suited their lifestyle. A beautiful mosaic tile was selected for the accent walls and lends dimension to the space while perfectly marrying the other material selections. This bathroom achieved the homeowner’s dream of having a spa-like oasis in their home.
Bagni con doccia doppia e pavimento con piastrelle a mosaico - Foto e idee per arredare
9

