Bagni con doccia doppia e parquet scuro - Foto e idee per arredare
Filtra anche per:
Budget
Ordina per:Popolari oggi
161 - 180 di 246 foto
1 di 3
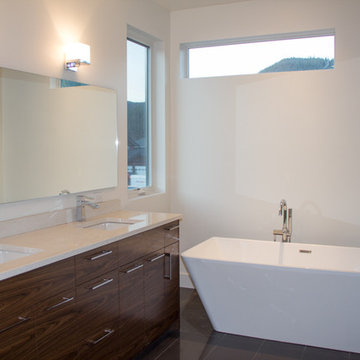
Sheridan Porteous
Foto di una grande stanza da bagno minimal con lavabo sottopiano, consolle stile comò, ante in legno bruno, top in quarzo composito, vasca freestanding, doccia doppia, WC monopezzo, piastrelle beige, piastrelle in ceramica, pareti bianche e parquet scuro
Foto di una grande stanza da bagno minimal con lavabo sottopiano, consolle stile comò, ante in legno bruno, top in quarzo composito, vasca freestanding, doccia doppia, WC monopezzo, piastrelle beige, piastrelle in ceramica, pareti bianche e parquet scuro
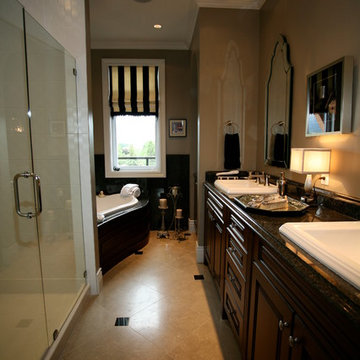
Being the Guest Bathroom and the only bath in the home we choose to have a little fun with selections here. The bathtub is made for 2 people and behind hangs a silk striped roman shade with feather trim. Storage is at a premium when downsizing and every inch was used.
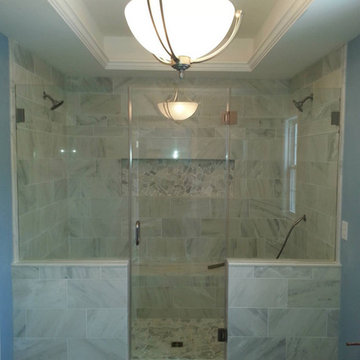
Idee per una stanza da bagno padronale di medie dimensioni con doccia doppia, piastrelle grigie, piastrelle in ceramica, pareti blu e parquet scuro
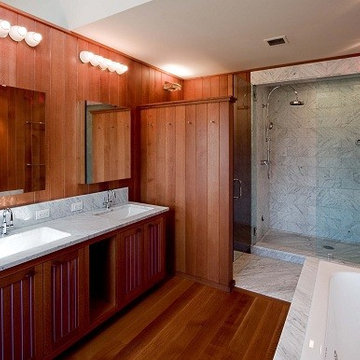
Carrara Marble Countertops, Tub Deck, and Shower Elements
Solid 2" thick Milled Shower Pan
Wright-Ryan Homes - General Contractor
Ispirazione per un'ampia stanza da bagno padronale minimal con lavabo sottopiano, ante a filo, ante in legno bruno, top in marmo, vasca da incasso, doccia doppia, piastrelle bianche, lastra di pietra, pareti marroni e parquet scuro
Ispirazione per un'ampia stanza da bagno padronale minimal con lavabo sottopiano, ante a filo, ante in legno bruno, top in marmo, vasca da incasso, doccia doppia, piastrelle bianche, lastra di pietra, pareti marroni e parquet scuro
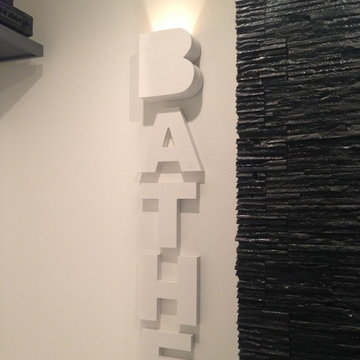
Idee per una grande stanza da bagno padronale minimalista con lavabo a bacinella, ante lisce, ante grigie, top in quarzo composito, vasca da incasso, doccia doppia, WC monopezzo, piastrelle bianche, piastrelle diamantate, pareti bianche e parquet scuro
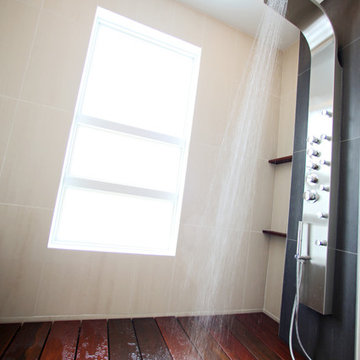
Master Bathroom
Immagine di una stanza da bagno minimal di medie dimensioni con lavabo sospeso, ante lisce, ante in legno scuro, top piastrellato, doccia doppia, WC monopezzo, piastrelle grigie, piastrelle in ceramica, pareti bianche e parquet scuro
Immagine di una stanza da bagno minimal di medie dimensioni con lavabo sospeso, ante lisce, ante in legno scuro, top piastrellato, doccia doppia, WC monopezzo, piastrelle grigie, piastrelle in ceramica, pareti bianche e parquet scuro
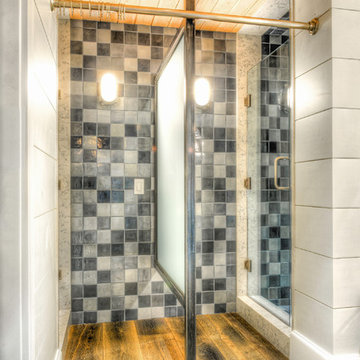
This is a shared bathroom entry way that leads to two wet rooms. It is separated by a steel privacy divider. A wet room is a bathroom that is designed to entirely get wet. They're functional, accessible and may even raise the value of the home.
Built by ULFBUILT.
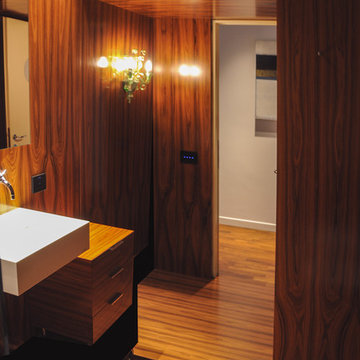
Dettaglio dell'ingresso della stanza da bagno. Pareti e mobili sono stati realizzati in palissandro
Esempio di una stanza da bagno con doccia contemporanea di medie dimensioni con ante lisce, ante in legno scuro, doccia doppia, WC sospeso, parquet scuro e lavabo rettangolare
Esempio di una stanza da bagno con doccia contemporanea di medie dimensioni con ante lisce, ante in legno scuro, doccia doppia, WC sospeso, parquet scuro e lavabo rettangolare
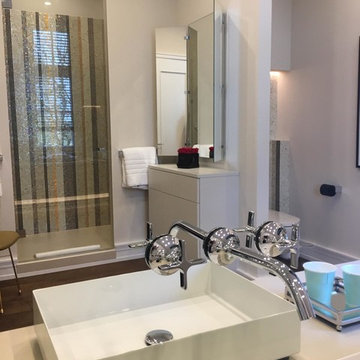
Projekt, Umsetzung und Fotos Firma Krüger, Buchholz
Foto di un'ampia stanza da bagno con doccia design con ante lisce, ante bianche, doccia doppia, WC sospeso, piastrelle multicolore, piastrelle a mosaico, pareti beige, parquet scuro, lavabo a bacinella, pavimento beige, porta doccia a battente e top bianco
Foto di un'ampia stanza da bagno con doccia design con ante lisce, ante bianche, doccia doppia, WC sospeso, piastrelle multicolore, piastrelle a mosaico, pareti beige, parquet scuro, lavabo a bacinella, pavimento beige, porta doccia a battente e top bianco
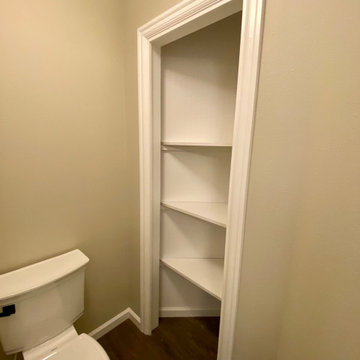
Monogram Builders LLC
Esempio di una grande stanza da bagno padronale chic con ante con riquadro incassato, ante grigie, vasca freestanding, doccia doppia, WC a due pezzi, piastrelle grigie, piastrelle di marmo, pareti beige, parquet scuro, lavabo sottopiano, top in quarzo composito, pavimento marrone, porta doccia a battente e top bianco
Esempio di una grande stanza da bagno padronale chic con ante con riquadro incassato, ante grigie, vasca freestanding, doccia doppia, WC a due pezzi, piastrelle grigie, piastrelle di marmo, pareti beige, parquet scuro, lavabo sottopiano, top in quarzo composito, pavimento marrone, porta doccia a battente e top bianco
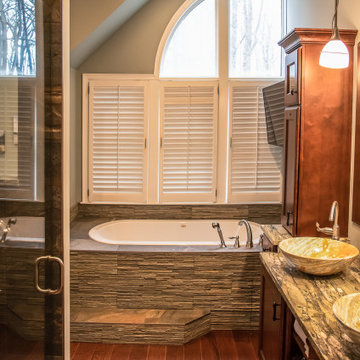
Idee per una grande stanza da bagno padronale rustica con ante con riquadro incassato, ante in legno scuro, vasca da incasso, doccia doppia, piastrelle grigie, piastrelle in pietra, pareti verdi, parquet scuro, lavabo a bacinella, top in granito, pavimento marrone, porta doccia a battente, top verde, nicchia, due lavabi e mobile bagno incassato
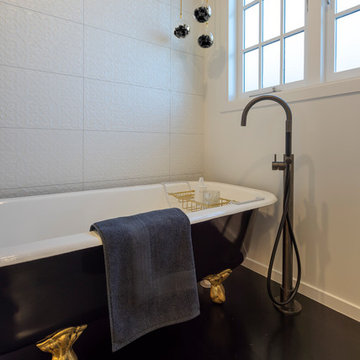
Idee per una stanza da bagno padronale design di medie dimensioni con ante lisce, ante grigie, vasca con piedi a zampa di leone, doccia doppia, WC a due pezzi, piastrelle bianche, piastrelle a mosaico, pareti bianche, lavabo a colonna, top in saponaria, parquet scuro, pavimento nero e porta doccia a battente
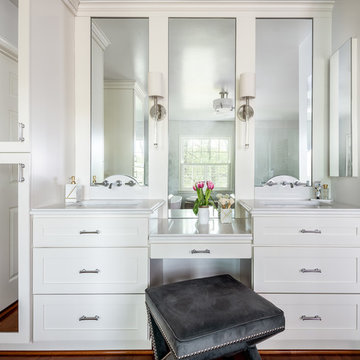
This shoot was accompanied by some great natural light coming in from the window, the color palette from Case Design included this great dark wood floor which really gives the space a solid foundation and made it a great shoot, the textured wall also helped to show off the space giving it a depth, all in all a great shoot and wonderful design.
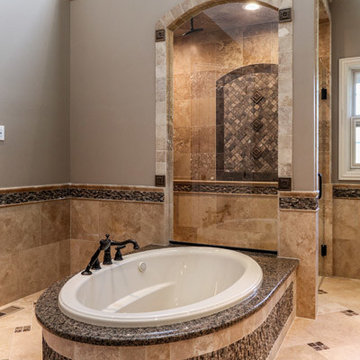
DJK Custom Homes
Esempio di una stanza da bagno padronale rustica di medie dimensioni con consolle stile comò, ante bianche, vasca da incasso, doccia doppia, piastrelle marroni, piastrelle in gres porcellanato, pareti beige, parquet scuro, lavabo da incasso, top in granito e pavimento marrone
Esempio di una stanza da bagno padronale rustica di medie dimensioni con consolle stile comò, ante bianche, vasca da incasso, doccia doppia, piastrelle marroni, piastrelle in gres porcellanato, pareti beige, parquet scuro, lavabo da incasso, top in granito e pavimento marrone
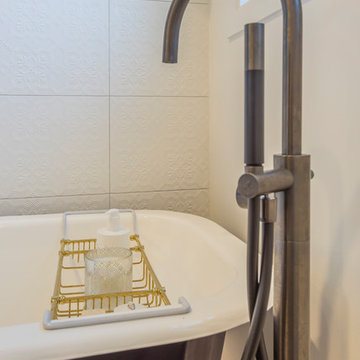
Ispirazione per una stanza da bagno padronale contemporanea di medie dimensioni con ante lisce, ante grigie, vasca con piedi a zampa di leone, doccia doppia, WC a due pezzi, piastrelle bianche, piastrelle a mosaico, pareti bianche, parquet scuro, lavabo a colonna, top in saponaria, pavimento nero e porta doccia a battente
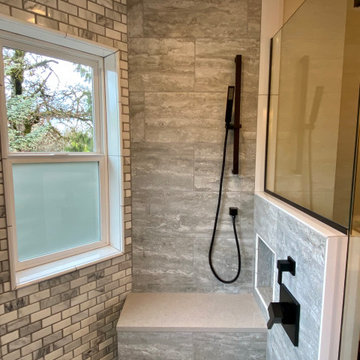
Monogram Builders LLC
Idee per una grande stanza da bagno padronale tradizionale con ante con riquadro incassato, ante grigie, vasca freestanding, doccia doppia, WC a due pezzi, piastrelle grigie, piastrelle di marmo, pareti beige, parquet scuro, lavabo sottopiano, top in quarzo composito, pavimento marrone, porta doccia a battente e top bianco
Idee per una grande stanza da bagno padronale tradizionale con ante con riquadro incassato, ante grigie, vasca freestanding, doccia doppia, WC a due pezzi, piastrelle grigie, piastrelle di marmo, pareti beige, parquet scuro, lavabo sottopiano, top in quarzo composito, pavimento marrone, porta doccia a battente e top bianco
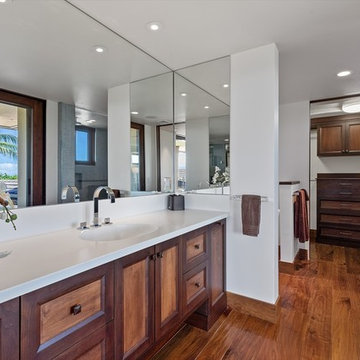
One of several Bathrooms in the new Home. Master Bathroom with custom designed walk in closets, Built ins, Custom cabinetry , Corian Counter tops and all custom Corian therma formed showers and shower pans.
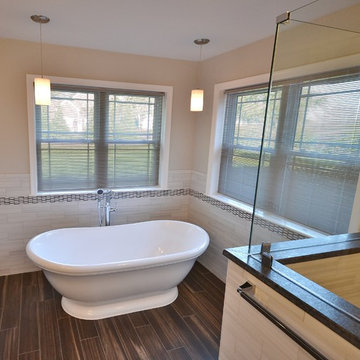
Gorgeous full master bath remodel. New windows, floors, freestanding tub, tile and frameless glass shower, and new vanity cabinetry and granite countertops. We did it all. This bathroom was transformed into a new elegant and refined escape. The floors are tiled in a 6” x 36” plank tile over a NUHeat low voltage heated floor mat with programmable thermostat ( no cold feet ). The shower was enlarged to include a bench seat and new shampoo and soap niche. The shower and wall tile is a 4”x12” in a staggered set with the shower half walls being capped with Steel Grey Leathered granite to match the vanity and bench seat. The new Alpine white vanity by Echelon Cabinetry in the Addison door style provides a clean bright contrast to the countertops and flooring. I love the free standing tub. It really completes the look of this great new bath.
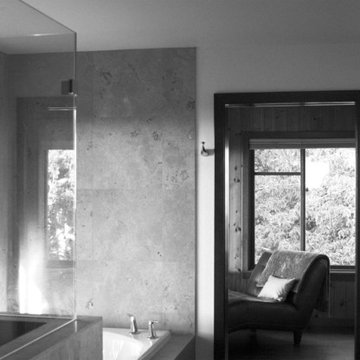
The large, drop-in, jetted tub was a favored place to relax before the remodel, and since it was still in good shape, we reinstalled it in the new bathroom. To enhance the experience, we lowered the sill of the new window at the tub so that even while reclined, one can still enjoy the view of Puget Sound. By redesigning the floor plan, the new master bath fits a large, double-headed shower, a jetted tub fit for two, a pair of sinks, a dropped makeup counter, a separate toilet room, and a closet prepped with a washer/dryer hookup, all without moving the exterior walls. Even so, the walk-in closet is still enviably large, and the bedroom didn’t lose an inch. Photo Credit: Simrell+Scott, LLC
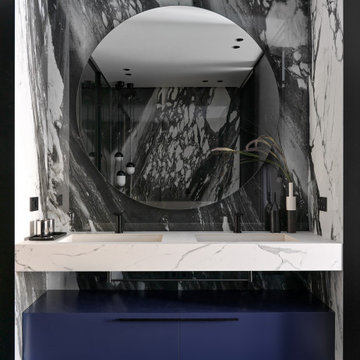
Designer: Ivan Pozdnyakov Foto: Sergey Krasyuk
Idee per una stanza da bagno con doccia minimal di medie dimensioni con ante lisce, ante blu, vasca freestanding, doccia doppia, WC sospeso, piastrelle bianche, piastrelle in gres porcellanato, pareti marroni, parquet scuro, lavabo sospeso, top in marmo, pavimento marrone, porta doccia scorrevole, top bianco, due lavabi e mobile bagno sospeso
Idee per una stanza da bagno con doccia minimal di medie dimensioni con ante lisce, ante blu, vasca freestanding, doccia doppia, WC sospeso, piastrelle bianche, piastrelle in gres porcellanato, pareti marroni, parquet scuro, lavabo sospeso, top in marmo, pavimento marrone, porta doccia scorrevole, top bianco, due lavabi e mobile bagno sospeso
Bagni con doccia doppia e parquet scuro - Foto e idee per arredare
9

