Bagni con doccia doppia e parquet chiaro - Foto e idee per arredare
Filtra anche per:
Budget
Ordina per:Popolari oggi
121 - 140 di 413 foto
1 di 3
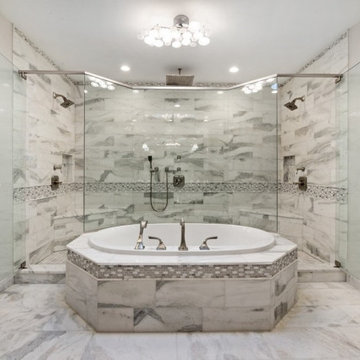
Immagine di una grande stanza da bagno padronale chic con pareti bianche, parquet chiaro, pavimento beige, ante in stile shaker, ante marroni, vasca da incasso, doccia doppia, piastrelle bianche, piastrelle di marmo, lavabo sottopiano, top in marmo, porta doccia a battente, top bianco, panca da doccia, due lavabi e mobile bagno incassato
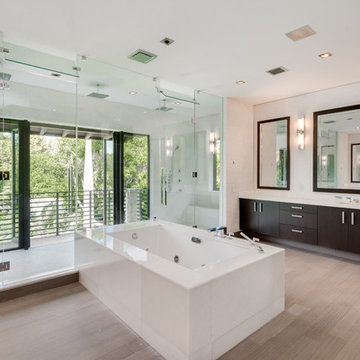
Idee per una stanza da bagno padronale design con ante lisce, ante in legno bruno, vasca da incasso, doccia doppia, pareti bianche, parquet chiaro, lavabo sottopiano, pavimento beige, porta doccia a battente e top bianco
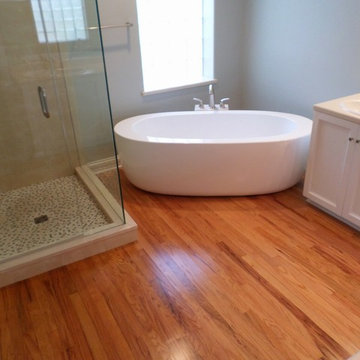
Ispirazione per una piccola stanza da bagno padronale minimalista con ante con riquadro incassato, ante bianche, top in pietra calcarea, vasca freestanding, doccia doppia, piastrelle beige, piastrelle in gres porcellanato, pareti grigie e parquet chiaro
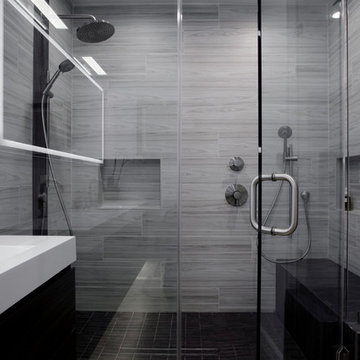
A once small enclosed Jack and Jill bathroom that was connected to the master bedroom and to the hallway completely rebuilt to become the master bathroom as part of an open floor design with the master bedroom.
2 walk-in closets (his and hers) with frosted glass bi-fold doors, the wood flooring of the master bedroom continues into the bathroom space, a nice sized 72" wall mounted vanity wood finish vanity picks up the wood grains of the floor and a huge side to side LED mirror gives a great depth effect.
The huge master shower can easily accommodate 2 people with dark bamboo printed porcelain tile for the floor and bench and a light gray stripped rectangular tiled walls gives an additional feeling of space.
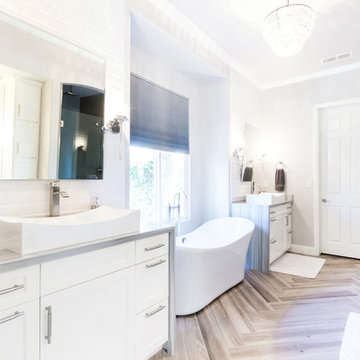
Mizue Photography
Idee per una stanza da bagno padronale design di medie dimensioni con consolle stile comò, ante bianche, vasca freestanding, doccia doppia, WC a due pezzi, piastrelle grigie, piastrelle in gres porcellanato, pareti grigie, parquet chiaro, lavabo a bacinella, top in marmo e pavimento beige
Idee per una stanza da bagno padronale design di medie dimensioni con consolle stile comò, ante bianche, vasca freestanding, doccia doppia, WC a due pezzi, piastrelle grigie, piastrelle in gres porcellanato, pareti grigie, parquet chiaro, lavabo a bacinella, top in marmo e pavimento beige
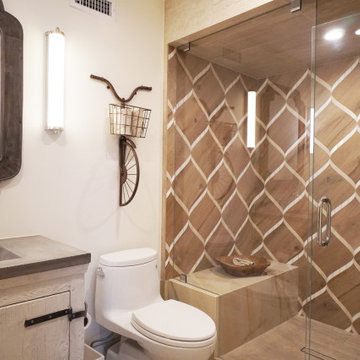
This guest suite is perfect for guests to have a quick stay and make their own cup of tea.
Idee per una grande stanza da bagno con doccia con consolle stile comò, ante grigie, doccia doppia, WC a due pezzi, piastrelle grigie, piastrelle di marmo, pareti bianche, parquet chiaro, lavabo sottopiano, top in marmo, pavimento beige, porta doccia a battente e top grigio
Idee per una grande stanza da bagno con doccia con consolle stile comò, ante grigie, doccia doppia, WC a due pezzi, piastrelle grigie, piastrelle di marmo, pareti bianche, parquet chiaro, lavabo sottopiano, top in marmo, pavimento beige, porta doccia a battente e top grigio
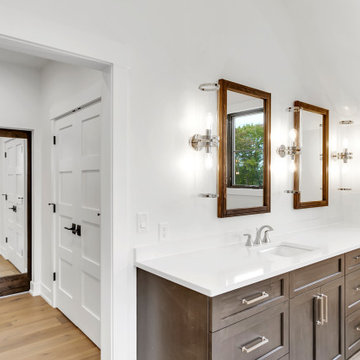
Master vanity
Foto di una grande stanza da bagno padronale rustica con ante in stile shaker, ante marroni, vasca freestanding, doccia doppia, WC a due pezzi, piastrelle grigie, piastrelle in gres porcellanato, pareti bianche, parquet chiaro, lavabo sottopiano, top in quarzite, pavimento marrone, porta doccia a battente, top bianco, nicchia, due lavabi, mobile bagno incassato, soffitto in legno e pareti in legno
Foto di una grande stanza da bagno padronale rustica con ante in stile shaker, ante marroni, vasca freestanding, doccia doppia, WC a due pezzi, piastrelle grigie, piastrelle in gres porcellanato, pareti bianche, parquet chiaro, lavabo sottopiano, top in quarzite, pavimento marrone, porta doccia a battente, top bianco, nicchia, due lavabi, mobile bagno incassato, soffitto in legno e pareti in legno
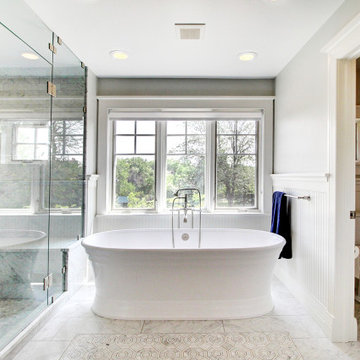
Esempio di una grande stanza da bagno padronale chic con ante con riquadro incassato, vasca freestanding, doccia doppia, WC monopezzo, piastrelle bianche, piastrelle di marmo, pareti grigie, parquet chiaro, lavabo sottopiano, top in marmo, pavimento marrone, porta doccia a battente, top bianco, panca da doccia, due lavabi, mobile bagno incassato, boiserie e ante marroni
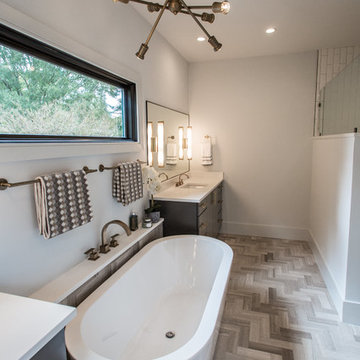
Marsh Kitchen & Bath designer Cherece Hatcher created a bold kitchen and bath combo for a builder who wanted something modern and different. Her designs offer a striking presentation that carry the home's modern architecture into the smallest details.
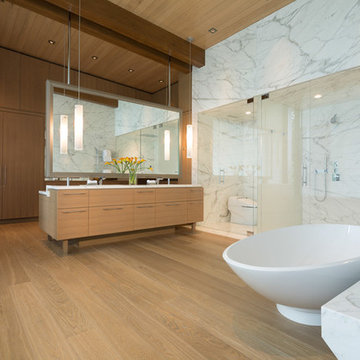
Ispirazione per un'ampia stanza da bagno padronale minimal con ante lisce, ante in legno chiaro, vasca freestanding, doccia doppia, WC monopezzo, lastra di pietra, pareti bianche, parquet chiaro, lavabo sospeso, top in marmo, piastrelle bianche e porta doccia a battente
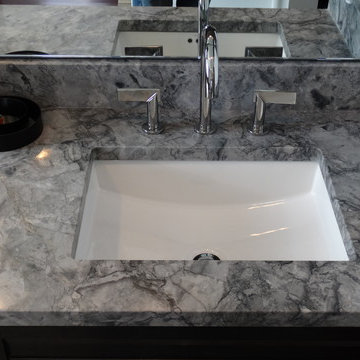
This Cleveland West side remodel in Rocky River includes the basement home bar, master bathroom and bedroom, and the kitchen.
The basement bar is fully equipped with a wine cooler, sink, granite countertops, and a custom built wine rack.
The master bathroom has a beautiful double slate tile shower with a pebble stone base. The heated light hardwood floors are a great accent to the dark hardwood cabinets and granite countertop.
The master bedroom has been finished with hardwood floors and new closet shelving.
What was once an enclosed kitchen has been transformed in to a beautiful, open space. A wall has been removed, allowing for an open galley style kitchen at the heart of the first floor.
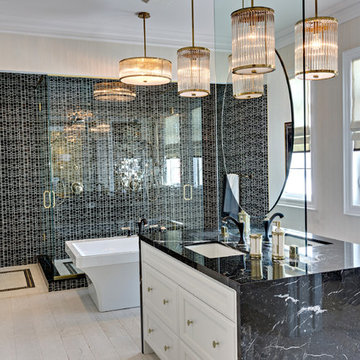
Nero Marquino (marble) with a waterfall leg
Immagine di una grande stanza da bagno padronale classica con ante bianche, vasca freestanding, doccia doppia, lavabo sottopiano, top in marmo, porta doccia a battente, ante con riquadro incassato, piastrelle nere, piastrelle a mosaico, pareti grigie, parquet chiaro e pavimento beige
Immagine di una grande stanza da bagno padronale classica con ante bianche, vasca freestanding, doccia doppia, lavabo sottopiano, top in marmo, porta doccia a battente, ante con riquadro incassato, piastrelle nere, piastrelle a mosaico, pareti grigie, parquet chiaro e pavimento beige
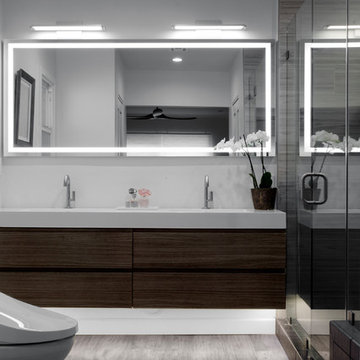
A once small enclosed Jack and Jill bathroom that was connected to the master bedroom and to the hallway completely rebuilt to become the master bathroom as part of an open floor design with the master bedroom.
2 walk-in closets (his and hers) with frosted glass bi-fold doors, the wood flooring of the master bedroom continues into the bathroom space, a nice sized 72" wall mounted vanity wood finish vanity picks up the wood grains of the floor and a huge side to side LED mirror gives a great depth effect.
The huge master shower can easily accommodate 2 people with dark bamboo printed porcelain tile for the floor and bench and a light gray stripped rectangular tiled walls gives an additional feeling of space.
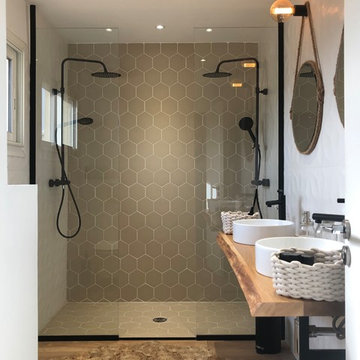
Foto di una stanza da bagno padronale minimalista di medie dimensioni con consolle stile comò, ante bianche, doccia doppia, WC sospeso, piastrelle beige, piastrelle in ceramica, pareti bianche, parquet chiaro, lavabo a bacinella, top in legno, pavimento beige e top beige
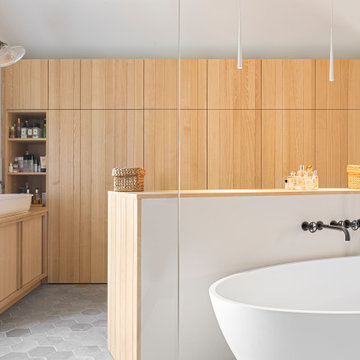
Le dernier étage de la maison recevait la chambre des parents, tendue de tissu et de poussières, un dressing séparé en bois orange, une salle de bain/douche/WC, le tout culminant à 2,30m de hauteur sous plafond, tellement sombre qu'on ne devait pas avoir besoin de fermer les volets pour dormir. Après un petit sondage de circonstance (un coup de masse dans le plafond donc ;) j'ai aperçu ce qui semblait être une belle charpente. J'ai donc décidé de réunir les 3 fonctions de cet étage en une seule et même pièce, la surface du plateau et les habitudes de mes clients le permettant. Le dressing dessiné sur mesures et réalisé en frêne habille les 3/4 du mur, aucune poignée ne venant briser le rythme des lames de bois, une commode sépare l'espace et sert d'appui à la baignoire îlot. En face une douche XXL, tendue de carrelage 41zero42, et, édifié en bois, le wc qu'on ne remarque pas d'autant que la porte est invisible. Chacune des fenêtres de pignons donne sur une cime d'arbre, créant ainsi un beau tableau végétal. Les appliques début de siècle ont été chinées.
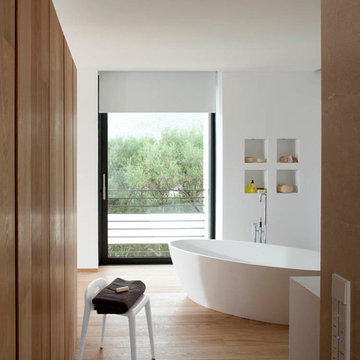
Bañera exenta con grifería Vola, armario vestidor integrado en baño
Esempio di una stanza da bagno contemporanea con lavabo integrato, ante lisce, ante in legno chiaro, top in superficie solida, vasca freestanding, doccia doppia, WC sospeso e parquet chiaro
Esempio di una stanza da bagno contemporanea con lavabo integrato, ante lisce, ante in legno chiaro, top in superficie solida, vasca freestanding, doccia doppia, WC sospeso e parquet chiaro
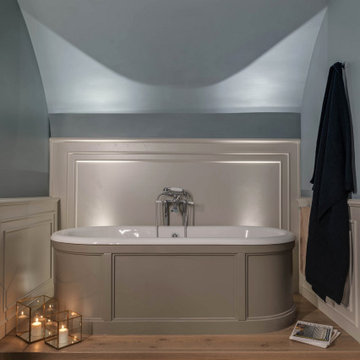
Bagno con soffitto a volta, pavimento in legno chiaro, rivestimento doccia in marmo e boiserie laccata. Vasca con esterno laccato a colore.
Immagine di una grande stanza da bagno con doccia minimal con ante con riquadro incassato, ante beige, doccia doppia, WC a due pezzi, pareti bianche, parquet chiaro, lavabo sottopiano, top in marmo e top bianco
Immagine di una grande stanza da bagno con doccia minimal con ante con riquadro incassato, ante beige, doccia doppia, WC a due pezzi, pareti bianche, parquet chiaro, lavabo sottopiano, top in marmo e top bianco
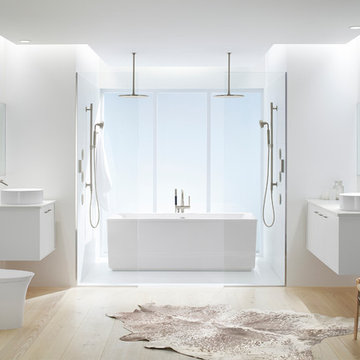
Esempio di una stanza da bagno padronale contemporanea di medie dimensioni con ante lisce, ante bianche, vasca freestanding, doccia doppia, WC monopezzo, pareti bianche, parquet chiaro, lavabo a bacinella e top in superficie solida
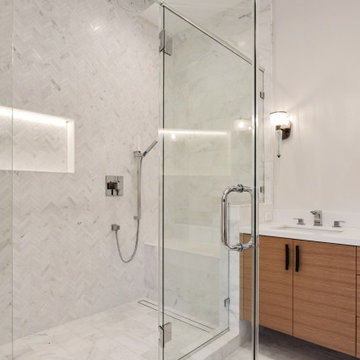
Ispirazione per una stanza da bagno padronale minimal di medie dimensioni con ante lisce, ante in legno chiaro, vasca freestanding, doccia doppia, WC a due pezzi, piastrelle bianche, piastrelle in pietra, pareti verdi, parquet chiaro, lavabo sottopiano, top in quarzo composito, pavimento bianco, porta doccia a battente, top bianco, toilette, due lavabi e mobile bagno sospeso
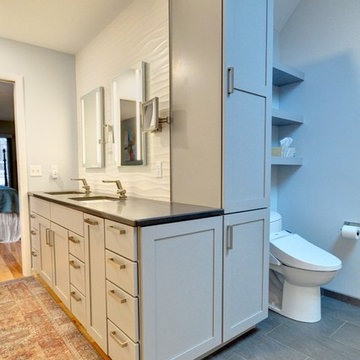
This West Lafayette homeowner had visions of transforming her dark, dated bathroom that felt closed off and cramped, into a clean, contemporary, open space full of modern-day amenities.
Riverside started by knocking down an existing wall to relocate a single sink vanity, which improved flow and functionality. Then, we designed a new double vanity into the space with a gorgeous, wave-inspired, tile backsplash by Daltile and integrated task lighting with two new Kohler medicine cabinets.
By knocking down the wall and removing the existing tub, we also allowed space for an additional linen closet and floating shelves above a new Toto Washlet toilet with a heated seat and warm air dryer. Other highlights of this master bath remodel include a large glass-enclosed shower with the same beautiful wave-inspired tile and a vertical accent using 12x 24 Black “Citadel” tile by Esmer.
Bagni con doccia doppia e parquet chiaro - Foto e idee per arredare
7

