Bagni con doccia doppia e lavabo rettangolare - Foto e idee per arredare
Filtra anche per:
Budget
Ordina per:Popolari oggi
41 - 60 di 378 foto
1 di 3
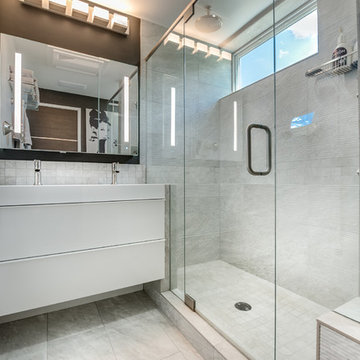
Photography by Patrick Ray
With a footprint of just 450 square feet, this micro residence embodies minimalism and elegance through efficiency. Particular attention was paid to creating spaces that support multiple functions as well as innovative storage solutions. A mezzanine-level sleeping space looks down over the multi-use kitchen/living/dining space as well out to multiple view corridors on the site. To create a expansive feel, the lower living space utilizes a bifold door to maximize indoor-outdoor connectivity, opening to the patio, endless lap pool, and Boulder open space beyond. The home sits on a ¾ acre lot within the city limits and has over 100 trees, shrubs and grasses, providing privacy and meditation space. This compact home contains a fully-equipped kitchen, ¾ bath, office, sleeping loft and a subgrade storage area as well as detached carport.
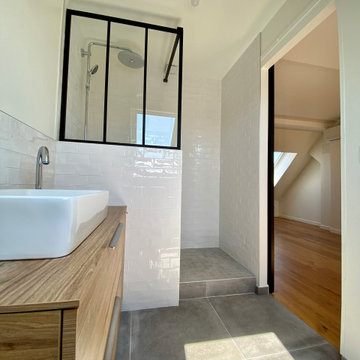
Esempio di una stanza da bagno padronale classica di medie dimensioni con ante con riquadro incassato, ante in legno chiaro, doccia doppia, piastrelle bianche, piastrelle a listelli, pareti bianche, pavimento in cementine, lavabo rettangolare, top in superficie solida, pavimento grigio, doccia aperta, top beige, un lavabo e mobile bagno sospeso
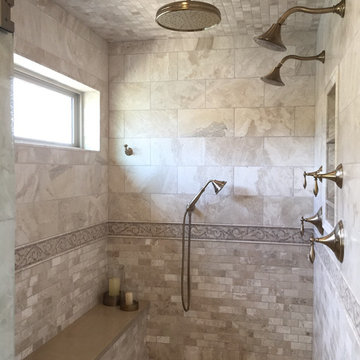
Immagine di una grande stanza da bagno padronale tradizionale con consolle stile comò, ante con finitura invecchiata, vasca con piedi a zampa di leone, doccia doppia, WC a due pezzi, piastrelle beige, piastrelle in pietra, pareti beige, pavimento in travertino, lavabo rettangolare, top in quarzite, pavimento beige, porta doccia a battente e top marrone
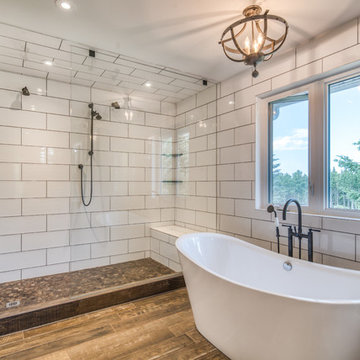
A rustic, warm and cozy retreat after a long day. This master bathroom features a freestanding tub, large walk in shower, barnwood vanity with a trough sink and reclaimed wood accents.
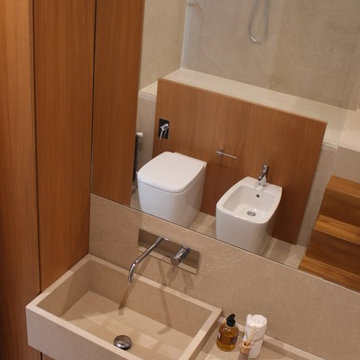
Calogero Scardina
Ispirazione per una grande stanza da bagno con doccia design con ante lisce, ante in legno scuro, doccia doppia, WC a due pezzi, pareti multicolore, pavimento in marmo, lavabo rettangolare e top in marmo
Ispirazione per una grande stanza da bagno con doccia design con ante lisce, ante in legno scuro, doccia doppia, WC a due pezzi, pareti multicolore, pavimento in marmo, lavabo rettangolare e top in marmo
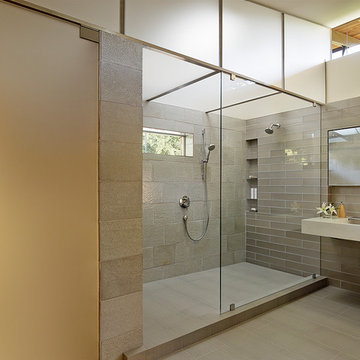
Fu-Tung Cheng, CHENG Design
• Interior view of Bathroom, House 7 Concrete and Wood house
House 7, named the "Concrete Village Home", is Cheng Design's seventh custom home project. With inspiration of a "small village" home, this project brings in dwellings of different size and shape that support and intertwine with one another. Featuring a sculpted, concrete geological wall, pleated butterfly roof, and rainwater installations, House 7 exemplifies an interconnectedness and energetic relationship between home and the natural elements.
Photography: Matthew Millman

An old bathroom has been demolished and new bathroom, toilet and sink has been installed
Idee per una stanza da bagno padronale chic di medie dimensioni con ante con bugna sagomata, ante bianche, vasca ad angolo, doccia doppia, WC a due pezzi, piastrelle gialle, piastrelle in pietra, pareti bianche, pavimento con piastrelle in ceramica, lavabo rettangolare, top in laminato, pavimento grigio, porta doccia a battente, top bianco, panca da doccia, un lavabo, mobile bagno freestanding, soffitto in perlinato e pareti in perlinato
Idee per una stanza da bagno padronale chic di medie dimensioni con ante con bugna sagomata, ante bianche, vasca ad angolo, doccia doppia, WC a due pezzi, piastrelle gialle, piastrelle in pietra, pareti bianche, pavimento con piastrelle in ceramica, lavabo rettangolare, top in laminato, pavimento grigio, porta doccia a battente, top bianco, panca da doccia, un lavabo, mobile bagno freestanding, soffitto in perlinato e pareti in perlinato
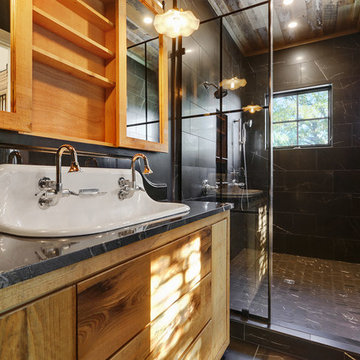
Ispirazione per una piccola stanza da bagno padronale country con consolle stile comò, ante con finitura invecchiata, doccia doppia, piastrelle nere, piastrelle in ceramica, pareti nere, pavimento in gres porcellanato, lavabo rettangolare, top in granito, pavimento nero, porta doccia a battente e top nero
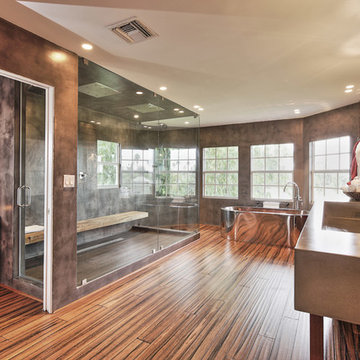
Custom 9' long concrete trough sink photo by FELIX MIZIOZNIKOV PHOTOGRAPHY
Foto di una stanza da bagno design con lavabo rettangolare, top in cemento, vasca freestanding, doccia doppia e piastrelle marroni
Foto di una stanza da bagno design con lavabo rettangolare, top in cemento, vasca freestanding, doccia doppia e piastrelle marroni
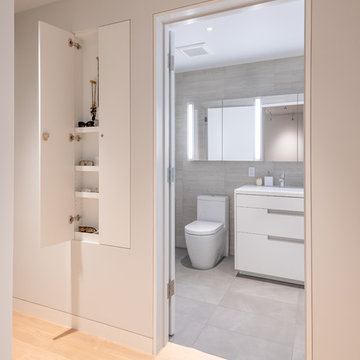
Esempio di una stanza da bagno padronale design con ante bianche, piastrelle grigie, pareti beige, lavabo rettangolare, pavimento grigio, top bianco, vasca ad angolo e doccia doppia
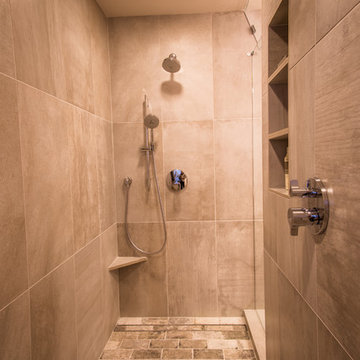
John Caswell Photography
Idee per una stanza da bagno padronale chic di medie dimensioni con ante lisce, ante grigie, doccia doppia, WC a due pezzi, piastrelle grigie, piastrelle in gres porcellanato, pareti beige, pavimento in gres porcellanato, lavabo rettangolare e top in quarzite
Idee per una stanza da bagno padronale chic di medie dimensioni con ante lisce, ante grigie, doccia doppia, WC a due pezzi, piastrelle grigie, piastrelle in gres porcellanato, pareti beige, pavimento in gres porcellanato, lavabo rettangolare e top in quarzite
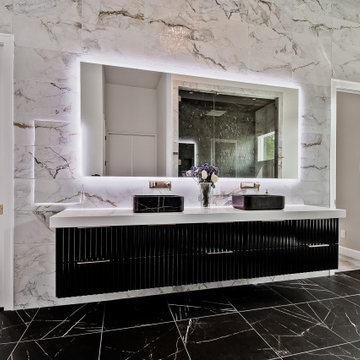
Foto di una grande stanza da bagno padronale minimalista con ante nere, vasca ad alcova, doccia doppia, WC monopezzo, piastrelle bianche, piastrelle di marmo, pareti bianche, pavimento in gres porcellanato, lavabo rettangolare, top in quarzite, pavimento nero, porta doccia a battente, top bianco, un lavabo e mobile bagno sospeso
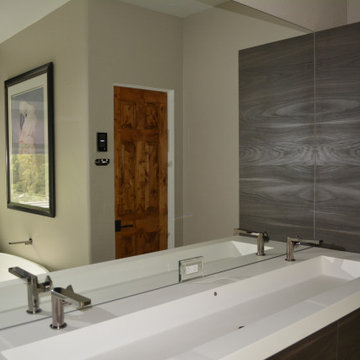
Immagine di una stanza da bagno padronale minimalista di medie dimensioni con ante lisce, ante grigie, vasca freestanding, doccia doppia, bidè, piastrelle nere, piastrelle di vetro, pareti beige, pavimento con piastrelle in ceramica, lavabo rettangolare, top in superficie solida, pavimento beige, porta doccia a battente, top bianco, nicchia, un lavabo e mobile bagno sospeso
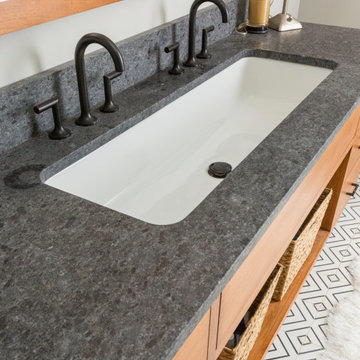
This bathroom was once home to a free standing home a top a marble slab--ill designed and rarely used. The new space has a large tiled shower and geometric floor. The single bowl trough sink is a nod to this homeowner's love of farmhouse style. The mirrors slide across to reveal medicine cabinet storage.
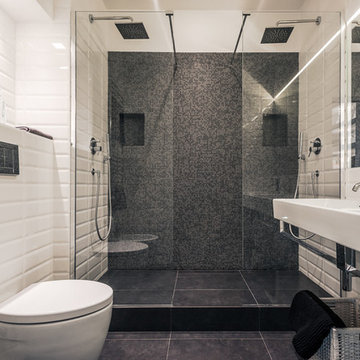
Esempio di una stanza da bagno con doccia minimal con lavabo rettangolare, doccia doppia, WC monopezzo, piastrelle bianche e piastrelle diamantate
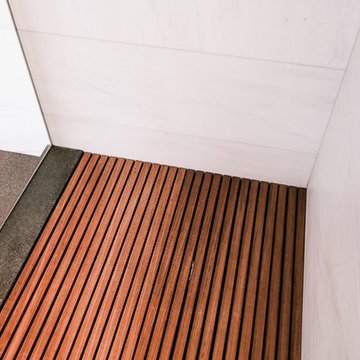
John Goldsmith
Esempio di una stanza da bagno con doccia minimalista di medie dimensioni con piastrelle bianche, pareti bianche, ante lisce, ante bianche, doccia doppia, WC sospeso, piastrelle di marmo, pavimento in ardesia, lavabo rettangolare, top in legno, pavimento marrone, doccia aperta e top marrone
Esempio di una stanza da bagno con doccia minimalista di medie dimensioni con piastrelle bianche, pareti bianche, ante lisce, ante bianche, doccia doppia, WC sospeso, piastrelle di marmo, pavimento in ardesia, lavabo rettangolare, top in legno, pavimento marrone, doccia aperta e top marrone
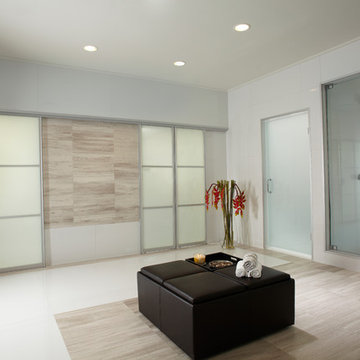
Master Bath
A multi-functional ottoman on rollers takes center stage in the master bath, where the 12-foot-long shower and a Serenity tub from Aquatic steal the show. Walls of mirror and Mont Blanc marble wrap the room in sheer elegance.
A TOUCHDOWN BY DESIGN
Interior design by Jennifer Corredor, J Design Group, Coral Gables, Florida
Text by Christine Davis
Photography by Daniel Newcomb, Palm Beach Gardens, FL
What did Detroit Lions linebacker, Stephen Tulloch, do when he needed a decorator for his new Miami 10,000-square-foot home? He tackled the situation by hiring interior designer Jennifer Corredor. Never defensive, he let her have run of the field. “He’d say, ‘Jen, do your thing,’” she says. And she did it well.
The first order of the day was to get a lay of the land and a feel for what he wanted. For his primary residence, Tulloch chose a home in Pinecrest, Florida. — a great family neighborhood known for its schools and ample lot sizes. “His lot is huge,” Corredor says. “He could practice his game there if he wanted.”
A laidback feeling permeates the suburban village, where mostly Mediterranean homes intermix with a few modern styles. With views toward the pool and a landscaped yard, Tulloch’s 10,000-square-foot home touches on both, a Mediterranean exterior with chic contemporary interiors.
Step inside, where high ceilings and a sculptural stairway with oak treads and linear spindles immediately capture the eye. “Knowing he was more inclined toward an uncluttered look, and taking into consideration his age and lifestyle, I naturally took the path of choosing more modern furnishings,” the designer says.
In the dining room, Tulloch specifically asked for a round table and Corredor found “Xilos Simplice” by Maxalto, a table that seats six to eight and has a Lazy Susan.
And just past the stairway, two armless chairs from Calligaris and a semi-round sofa shape the living room. In keeping with Tulloch’s desire for a simple no-fuss lifestyle, leather is often used for upholstery. “He preferred wipe-able areas,” she says. “Nearly everything in the living room is clad in leather.”
An architecturally striking, oak-coffered ceiling warms the family room, while Saturnia marble flooring grounds the space in cool comfort. “Since it’s just off the kitchen, this relaxed space provides the perfect place for family and friends to congregate — somewhere to hang out,” Corredor says. The deep-seated sofa wrapped in tan leather and Minotti armchairs in white join a pair of linen-clad ottomans for ample seating.
With eight bedrooms in the home, there was “plenty of space to repurpose,” Corredor says. “Five are used for sleeping quarters, but the others have been converted into a billiard room, a home office and the memorabilia room.” On the first floor, the billiard room is set for fun and entertainment with doors that open to the pool area.
The memorabilia room presented quite a challenge. Undaunted, Corredor delved into a seemingly never-ending collection of mementos to create a tribute to Tulloch’s career. “His team colors are blue and white, so we used those colors in this space,” she says.
In a nod to Tulloch’s career on and off the field, his home office displays awards, recognition plaques and photos from his foundation. A Copenhagen desk, Herman Miller chair and leather-topped credenza further an aura of masculinity.
All about relaxation, the master bedroom would not be complete without its own sitting area for viewing sports updates or late-night movies. Here, lounge chairs recline to create the perfect spot for Tulloch to put his feet up and watch TV. “He wanted it to be really comfortable,” Corredor says
A total redo was required in the master bath, where the now 12-foot-long shower is a far cry from those in a locker room. “This bath is more like a launching pad to get you going in the morning,” Corredor says.
“All in all, it’s a fun, warm and beautiful environment,” the designer says. “I wanted to create something unique, that would make my client proud and happy.” In Tulloch’s world, that’s a touchdown.
Your friendly Interior design firm in Miami at your service.
Contemporary - Modern Interior designs.
Top Interior Design Firm in Miami – Coral Gables.
Office,
Offices,
Kitchen,
Kitchens,
Bedroom,
Bedrooms,
Bed,
Queen bed,
King Bed,
Single bed,
House Interior Designer,
House Interior Designers,
Home Interior Designer,
Home Interior Designers,
Residential Interior Designer,
Residential Interior Designers,
Modern Interior Designers,
Miami Beach Designers,
Best Miami Interior Designers,
Miami Beach Interiors,
Luxurious Design in Miami,
Top designers,
Deco Miami,
Luxury interiors,
Miami modern,
Interior Designer Miami,
Contemporary Interior Designers,
Coco Plum Interior Designers,
Miami Interior Designer,
Sunny Isles Interior Designers,
Pinecrest Interior Designers,
Interior Designers Miami,
J Design Group interiors,
South Florida designers,
Best Miami Designers,
Miami interiors,
Miami décor,
Miami Beach Luxury Interiors,
Miami Interior Design,
Miami Interior Design Firms,
Beach front,
Top Interior Designers,
top décor,
Top Miami Decorators,
Miami luxury condos,
Top Miami Interior Decorators,
Top Miami Interior Designers,
Modern Designers in Miami,
modern interiors,
Modern,
Pent house design,
white interiors,
Miami, South Miami, Miami Beach, South Beach, Williams Island, Sunny Isles, Surfside, Fisher Island, Aventura, Brickell, Brickell Key, Key Biscayne, Coral Gables, CocoPlum, Coconut Grove, Pinecrest, Miami Design District, Golden Beach, Downtown Miami, Miami Interior Designers, Miami Interior Designer, Interior Designers Miami, Modern Interior Designers, Modern Interior Designer, Modern interior decorators, Contemporary Interior Designers, Interior decorators, Interior decorator, Interior designer, Interior designers, Luxury, modern, best, unique, real estate, decor
J Design Group – Miami Interior Design Firm – Modern – Contemporary
Contact us: (305) 444-4611 http://www.JDesignGroup.com
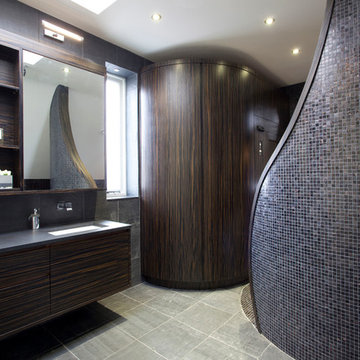
Increation Interiors Ltd
Foto di una grande stanza da bagno padronale design con lavabo rettangolare, top in legno, doccia doppia, piastrelle nere, pareti bianche, pavimento con piastrelle in ceramica, vasca freestanding, WC monopezzo, piastrelle a mosaico e top grigio
Foto di una grande stanza da bagno padronale design con lavabo rettangolare, top in legno, doccia doppia, piastrelle nere, pareti bianche, pavimento con piastrelle in ceramica, vasca freestanding, WC monopezzo, piastrelle a mosaico e top grigio

Immagine di una piccola stanza da bagno padronale minimalista con ante lisce, ante grigie, doccia doppia, WC monopezzo, piastrelle grigie, piastrelle in ceramica, pareti grigie, pavimento in cementine, lavabo rettangolare, top in quarzo composito, pavimento grigio, porta doccia scorrevole e top bianco
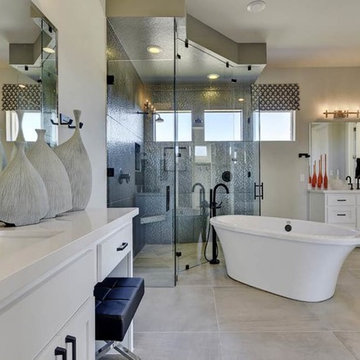
Large walk-in shower surrounded by glass doors. Freestanding tub floats in front of glass doors.
Esempio di una stanza da bagno padronale design con ante lisce, ante bianche, vasca freestanding, doccia doppia, piastrelle nere, piastrelle in ceramica, pareti grigie, pavimento in gres porcellanato, lavabo rettangolare e top in superficie solida
Esempio di una stanza da bagno padronale design con ante lisce, ante bianche, vasca freestanding, doccia doppia, piastrelle nere, piastrelle in ceramica, pareti grigie, pavimento in gres porcellanato, lavabo rettangolare e top in superficie solida
Bagni con doccia doppia e lavabo rettangolare - Foto e idee per arredare
3

