Bagni con doccia doppia e lavabo integrato - Foto e idee per arredare
Filtra anche per:
Budget
Ordina per:Popolari oggi
41 - 60 di 1.431 foto
1 di 3
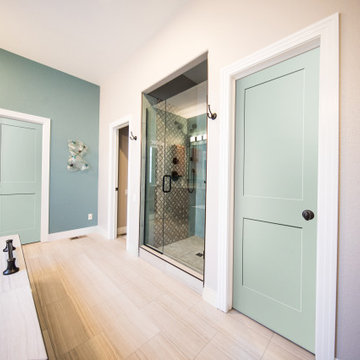
Revamp your house with a modern upgrade, especially your master bathroom. If you're looking to make the most of your home renovation, then add on some new colored interior doors and some new molding to make the space stand out.
Base: 321MUL-4 (or 321MUL-4F); Case: 110MUL (or 110MULF); Interior Doors: Flat Panel 2 Interior Door

Immagine di una grande stanza da bagno padronale minimal con ante lisce, ante in legno scuro, vasca freestanding, doccia doppia, WC sospeso, piastrelle beige, piastrelle in gres porcellanato, pareti beige, pavimento in marmo, lavabo integrato, top in marmo, pavimento beige, doccia aperta, top beige, nicchia, due lavabi e mobile bagno sospeso
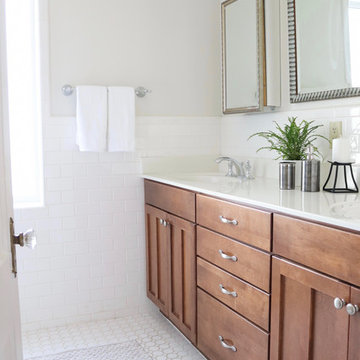
A transitional, bungalow Sylvan Park home design featuring a master bathroom with white tile floors and double wood vanity. Interior Design & Photography: design by Christina Perry
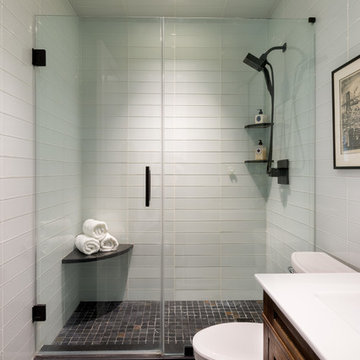
Glass tiles are installed in a stacked horizontal pattern which makes this bathroom appear larger. Clear glass shower doors add to the open feeling. The vanity and recessed mirror have great storage.
Paul S. Bartholomew - Photograper
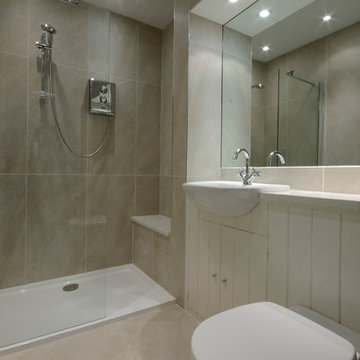
Cian Mcintyre
Foto di una stanza da bagno con doccia country di medie dimensioni con lavabo integrato, consolle stile comò, ante in legno chiaro, top piastrellato, doccia doppia, WC sospeso, piastrelle marroni, piastrelle in gres porcellanato, pareti marroni e pavimento in gres porcellanato
Foto di una stanza da bagno con doccia country di medie dimensioni con lavabo integrato, consolle stile comò, ante in legno chiaro, top piastrellato, doccia doppia, WC sospeso, piastrelle marroni, piastrelle in gres porcellanato, pareti marroni e pavimento in gres porcellanato
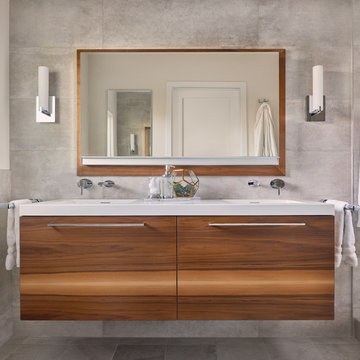
Photo taken by Dean Biryani
Idee per una piccola stanza da bagno padronale design con ante lisce, ante in legno chiaro, doccia doppia, WC monopezzo, piastrelle beige, piastrelle in ceramica, pareti nere, pavimento in gres porcellanato, lavabo integrato, top in quarzite, pavimento beige e porta doccia scorrevole
Idee per una piccola stanza da bagno padronale design con ante lisce, ante in legno chiaro, doccia doppia, WC monopezzo, piastrelle beige, piastrelle in ceramica, pareti nere, pavimento in gres porcellanato, lavabo integrato, top in quarzite, pavimento beige e porta doccia scorrevole
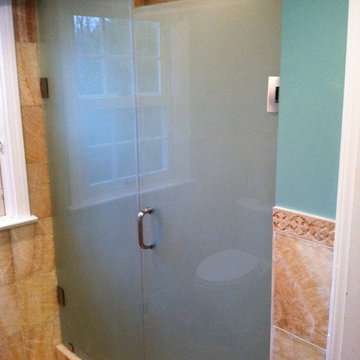
TradeMark GC, LLC
Foto di una stanza da bagno con doccia minimal di medie dimensioni con consolle stile comò, ante in legno scuro, doccia doppia, WC monopezzo, piastrelle beige, lastra di pietra, pareti blu, pavimento in marmo, lavabo integrato e top in vetro
Foto di una stanza da bagno con doccia minimal di medie dimensioni con consolle stile comò, ante in legno scuro, doccia doppia, WC monopezzo, piastrelle beige, lastra di pietra, pareti blu, pavimento in marmo, lavabo integrato e top in vetro
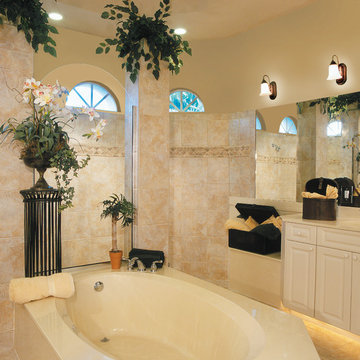
Master Bathroom. The Sater Design Collection's small, luxury, Mediterranean home plan "Toscana" (Plan #6758). saterdesign.com
Esempio di una grande stanza da bagno padronale mediterranea con lavabo integrato, ante con bugna sagomata, ante bianche, top in marmo, vasca da incasso, doccia doppia, piastrelle beige, piastrelle in ceramica, pareti beige e pavimento con piastrelle in ceramica
Esempio di una grande stanza da bagno padronale mediterranea con lavabo integrato, ante con bugna sagomata, ante bianche, top in marmo, vasca da incasso, doccia doppia, piastrelle beige, piastrelle in ceramica, pareti beige e pavimento con piastrelle in ceramica
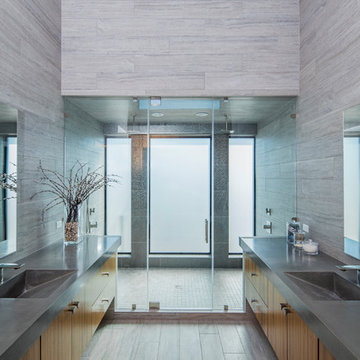
Foto di una grande stanza da bagno padronale moderna con lavabo integrato, ante lisce, ante in legno scuro, top in cemento, vasca freestanding, doccia doppia, WC monopezzo, piastrelle grigie, piastrelle in ceramica, pareti grigie, pavimento con piastrelle in ceramica e porta doccia a battente
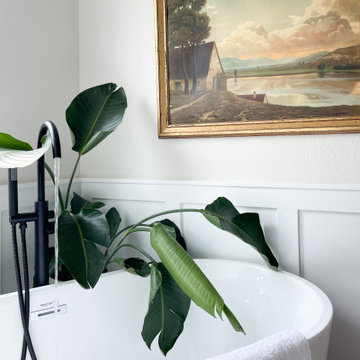
This dated Master Bathroom went from dark, neutral, and lackluster to bright, modern, and luxurious by adding modern elements including custom board and batten, and marble tile. We updated the vanity and repainted cabinets, added new hardware and fixtures, and extended the shower to create space for “his and hers” shower heads. The adjacent floating tub sits caddy-cornered to the rest of the bathroom, with a matte black faucet and wand. This modern navy blue bathroom will soon be a reference point for every model in their neighborhood!
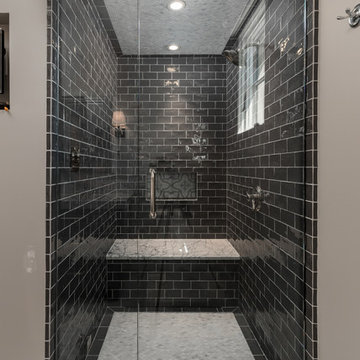
Walk-in shower featuring black subway tile and a built-in shower bench.
Ispirazione per un'ampia stanza da bagno per bambini mediterranea con consolle stile comò, ante grigie, vasca ad angolo, doccia doppia, WC monopezzo, piastrelle beige, piastrelle di marmo, pareti beige, pavimento in gres porcellanato, lavabo integrato, top in marmo, pavimento grigio e porta doccia a battente
Ispirazione per un'ampia stanza da bagno per bambini mediterranea con consolle stile comò, ante grigie, vasca ad angolo, doccia doppia, WC monopezzo, piastrelle beige, piastrelle di marmo, pareti beige, pavimento in gres porcellanato, lavabo integrato, top in marmo, pavimento grigio e porta doccia a battente
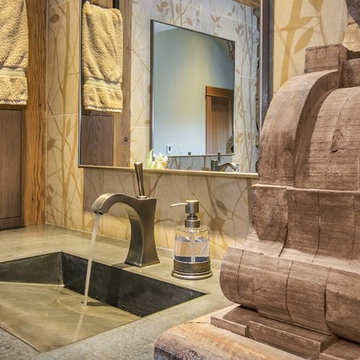
This exquisite master suite combines rough hewn reclaimed wood, custom milled reclaimed fir, VG fir, hot rolled steel, custom barn doors, stone, concrete counters and hearths and limestone plaster for a truly one of kind space. The suite's entrance hall showcases three gorgeous barn doors hand made from from reclaimed jarrah and fir. Behind one of the doors is the office, which was designed to precisely suit my clients' needs. The built in's house a small desk, Sub Zero undercounter refrigerator and Miele built in espresso machine. The leather swivel chairs, slate and iron end tables from a Montana artist and dual function ottomans keep the space very usable while still beautiful. The walls are painted in dry erase paint, allowing every square inch of wall space to be used for business strategizing and planning. The limestone plaster fireplace warms the space and brings another texture to the room. Through another barn door is the stunning 20' x 23' master bedroom. The VG fir beams have a channel routed in the top containing LED rope light, illuminating the soaring VG fir ceiling. The bronze chandelier from France is a free form shape, providing contrast to all the horizontal lines in the room. The show piece is definitely the 150 year old reclaimed jarrah wood used on the bed wall. The gray tones coordinate beautifully with all the warmth from the fir. We custom designed the panelized fireplace surround with inset wood storage in hot rolled steel. The cantilevered concrete hearth adds depth to the sleek steel. Opposite the bed is a fir 18' wide bifold door, allowing my outdoor-loving clients to feel as one with their gorgeous property. The final space is a dream bath suite, with sauna, steam shower, sunken tub, fireplace and custom vanities. The glazed wood vanities were designed with all drawers to maximize function. We topped the vanities with antique corbels and a reclaimed fir soffit and corner column for a dramatic design. The corner column houses spring loaded magnetic doors, hiding away all the bathroom necessities that require plugs. The concrete countertop on the vanities has integral sinks and a low profile contemporary design. The soaking tub is sunk into a bed of Mexican beach pebbles and clad in reclaimed jarrah and steel. The custom steel and tile fireplace is beautiful and warms the bathroom nicely on cool Pacific Northwest days.
www.cascadepromedia.com
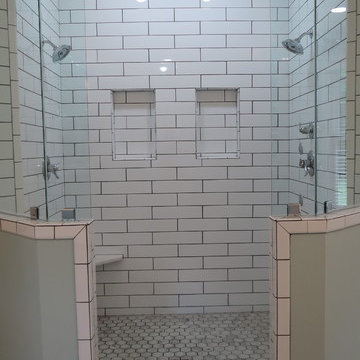
4x16 Subway Tile
Ispirazione per una grande stanza da bagno padronale minimalista con ante in stile shaker, ante bianche, vasca freestanding, doccia doppia, piastrelle bianche, piastrelle in ceramica, pareti verdi, pavimento in gres porcellanato, lavabo integrato, pavimento grigio, doccia aperta e top bianco
Ispirazione per una grande stanza da bagno padronale minimalista con ante in stile shaker, ante bianche, vasca freestanding, doccia doppia, piastrelle bianche, piastrelle in ceramica, pareti verdi, pavimento in gres porcellanato, lavabo integrato, pavimento grigio, doccia aperta e top bianco
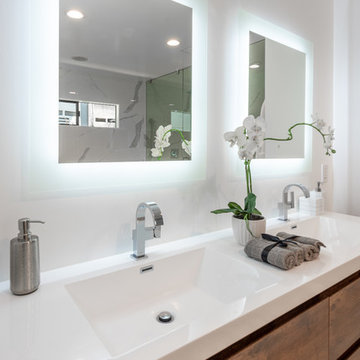
Located in Wrightwood Estates, Levi Construction’s latest residency is a two-story mid-century modern home that was re-imagined and extensively remodeled with a designer’s eye for detail, beauty and function. Beautifully positioned on a 9,600-square-foot lot with approximately 3,000 square feet of perfectly-lighted interior space. The open floorplan includes a great room with vaulted ceilings, gorgeous chef’s kitchen featuring Viking appliances, a smart WiFi refrigerator, and high-tech, smart home technology throughout. There are a total of 5 bedrooms and 4 bathrooms. On the first floor there are three large bedrooms, three bathrooms and a maid’s room with separate entrance. A custom walk-in closet and amazing bathroom complete the master retreat. The second floor has another large bedroom and bathroom with gorgeous views to the valley. The backyard area is an entertainer’s dream featuring a grassy lawn, covered patio, outdoor kitchen, dining pavilion, seating area with contemporary fire pit and an elevated deck to enjoy the beautiful mountain view.
Project designed and built by
Levi Construction
http://www.leviconstruction.com/
Levi Construction is specialized in designing and building custom homes, room additions, and complete home remodels. Contact us today for a quote.

Amazing master bath with heated tile floors, stand alone tub, glass tile walls, huge walk in shower, custom wood touches, free floating cabinets, and back lit mirrors. We are in love with this modern bath style!
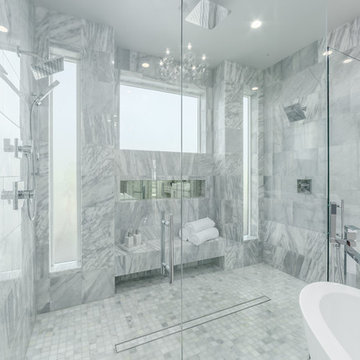
Immagine di una stanza da bagno padronale minimalista di medie dimensioni con ante lisce, ante bianche, vasca freestanding, doccia doppia, WC monopezzo, piastrelle bianche, piastrelle in pietra, pareti bianche, pavimento in marmo, lavabo integrato, top in pietra calcarea, pavimento grigio, doccia aperta e top bianco
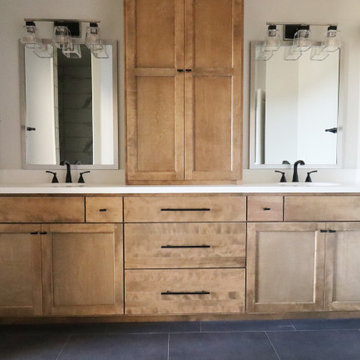
Immagine di una stanza da bagno padronale chic con ante in stile shaker, ante in legno scuro, vasca freestanding, doccia doppia, WC a due pezzi, pavimento in gres porcellanato, lavabo integrato, pavimento nero, doccia aperta, top bianco, toilette, due lavabi e mobile bagno incassato
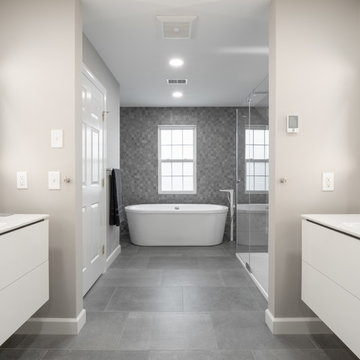
We renovated the master bathroom, the kids' en suite bathroom, and the basement in this modern home in West Chester, PA. The bathrooms as very sleek and modern, with flat panel, high gloss cabinetry, white quartz counters, and gray porcelain tile floors. The basement features a main living area with a play area and a wet bar, an exercise room, a home theatre and a bathroom. These areas, too, are sleek and modern with gray laminate flooring, unique lighting, and a gray and white color palette that ties the area together.
Rudloff Custom Builders has won Best of Houzz for Customer Service in 2014, 2015 2016 and 2017. We also were voted Best of Design in 2016, 2017 and 2018, which only 2% of professionals receive. Rudloff Custom Builders has been featured on Houzz in their Kitchen of the Week, What to Know About Using Reclaimed Wood in the Kitchen as well as included in their Bathroom WorkBook article. We are a full service, certified remodeling company that covers all of the Philadelphia suburban area. This business, like most others, developed from a friendship of young entrepreneurs who wanted to make a difference in their clients’ lives, one household at a time. This relationship between partners is much more than a friendship. Edward and Stephen Rudloff are brothers who have renovated and built custom homes together paying close attention to detail. They are carpenters by trade and understand concept and execution. Rudloff Custom Builders will provide services for you with the highest level of professionalism, quality, detail, punctuality and craftsmanship, every step of the way along our journey together.
Specializing in residential construction allows us to connect with our clients early in the design phase to ensure that every detail is captured as you imagined. One stop shopping is essentially what you will receive with Rudloff Custom Builders from design of your project to the construction of your dreams, executed by on-site project managers and skilled craftsmen. Our concept: envision our client’s ideas and make them a reality. Our mission: CREATING LIFETIME RELATIONSHIPS BUILT ON TRUST AND INTEGRITY.
Photo Credit: JMB Photoworks
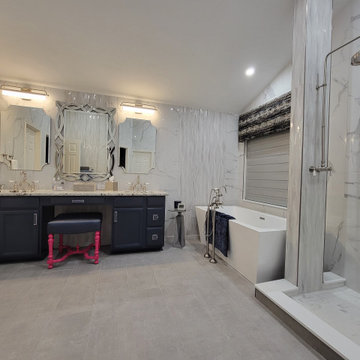
after pic of master bath
Immagine di una grande stanza da bagno padronale tradizionale con ante lisce, ante blu, vasca freestanding, doccia doppia, bidè, piastrelle bianche, piastrelle di marmo, pavimento in gres porcellanato, lavabo integrato, top in granito, pavimento grigio, doccia aperta, top multicolore, due lavabi e mobile bagno incassato
Immagine di una grande stanza da bagno padronale tradizionale con ante lisce, ante blu, vasca freestanding, doccia doppia, bidè, piastrelle bianche, piastrelle di marmo, pavimento in gres porcellanato, lavabo integrato, top in granito, pavimento grigio, doccia aperta, top multicolore, due lavabi e mobile bagno incassato
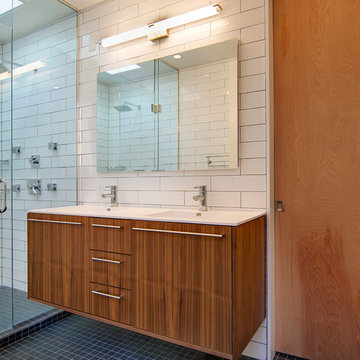
Idee per una stanza da bagno padronale minimal di medie dimensioni con lavabo integrato, ante lisce, ante in legno bruno, top in quarzo composito, doccia doppia, piastrelle bianche, piastrelle diamantate e pavimento con piastrelle a mosaico
Bagni con doccia doppia e lavabo integrato - Foto e idee per arredare
3

