Bagni con doccia doppia e lavabo da incasso - Foto e idee per arredare
Filtra anche per:
Budget
Ordina per:Popolari oggi
61 - 80 di 2.321 foto
1 di 3
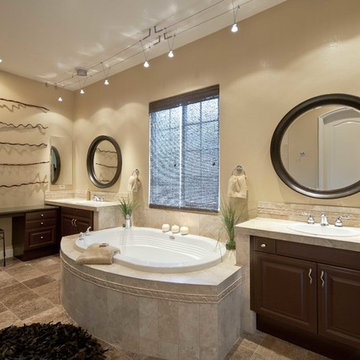
Spa-like Master Bath retreat
Foto di una stanza da bagno padronale tradizionale di medie dimensioni con ante con bugna sagomata, ante marroni, vasca da incasso, doccia doppia, WC monopezzo, piastrelle beige, piastrelle in gres porcellanato, pareti beige, pavimento in marmo, lavabo da incasso, top piastrellato, pavimento marrone, porta doccia a battente e top beige
Foto di una stanza da bagno padronale tradizionale di medie dimensioni con ante con bugna sagomata, ante marroni, vasca da incasso, doccia doppia, WC monopezzo, piastrelle beige, piastrelle in gres porcellanato, pareti beige, pavimento in marmo, lavabo da incasso, top piastrellato, pavimento marrone, porta doccia a battente e top beige
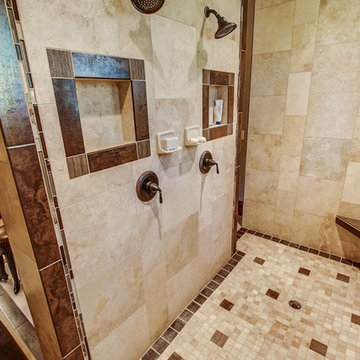
Foto di una grande stanza da bagno padronale rustica con ante con bugna sagomata, ante in legno scuro, vasca freestanding, doccia doppia, WC monopezzo, piastrelle beige, piastrelle in travertino, pareti beige, pavimento in travertino, lavabo da incasso, top in granito, pavimento beige, doccia aperta e top multicolore
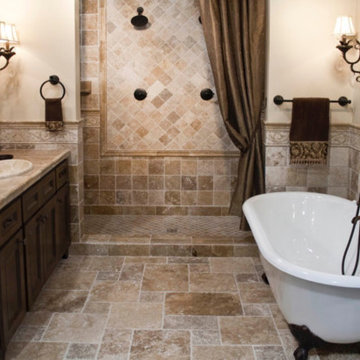
Foto di una stanza da bagno padronale rustica di medie dimensioni con ante a filo, ante in legno bruno, vasca freestanding, doccia doppia, piastrelle beige, piastrelle in pietra, pareti beige, pavimento in travertino, lavabo da incasso e top in quarzo composito
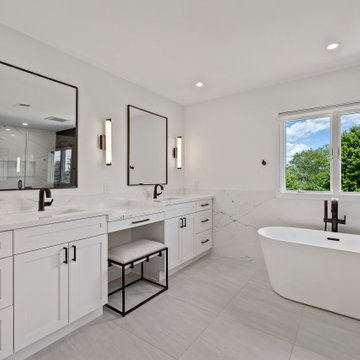
Idee per una stanza da bagno padronale di medie dimensioni con ante in stile shaker, ante bianche, vasca freestanding, doccia doppia, WC monopezzo, pistrelle in bianco e nero, piastrelle in gres porcellanato, pareti bianche, pavimento in gres porcellanato, lavabo da incasso, top in quarzo composito, pavimento grigio, porta doccia a battente, top bianco, nicchia, due lavabi e mobile bagno incassato
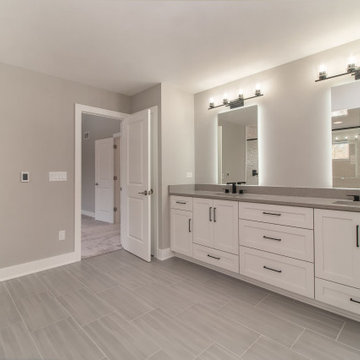
Ispirazione per una stanza da bagno padronale con ante bianche, doccia doppia, WC monopezzo, pareti grigie, pavimento con piastrelle effetto legno, lavabo da incasso, porta doccia a battente, top bianco, toilette, due lavabi e mobile bagno incassato
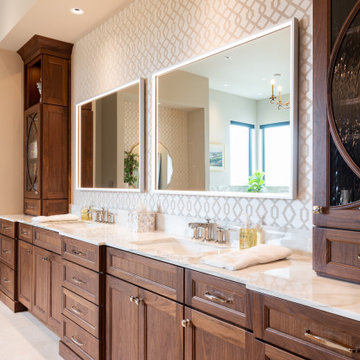
Foto di una stanza da bagno padronale tradizionale di medie dimensioni con consolle stile comò, ante in legno scuro, vasca ad angolo, doccia doppia, WC monopezzo, piastrelle beige, pareti beige, pavimento in pietra calcarea, lavabo da incasso, top in marmo, pavimento beige, porta doccia a battente, top bianco, due lavabi, mobile bagno incassato e carta da parati
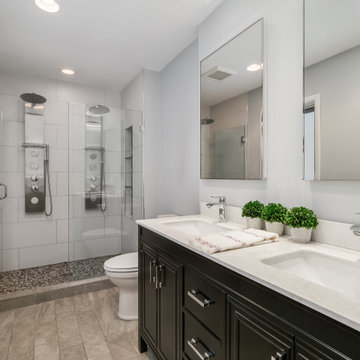
Immagine di una stanza da bagno padronale moderna di medie dimensioni con ante con bugna sagomata, ante nere, doccia doppia, WC monopezzo, piastrelle bianche, piastrelle in ceramica, pareti bianche, lavabo da incasso, top in marmo, pavimento beige, porta doccia a battente, top beige, nicchia, due lavabi e mobile bagno incassato
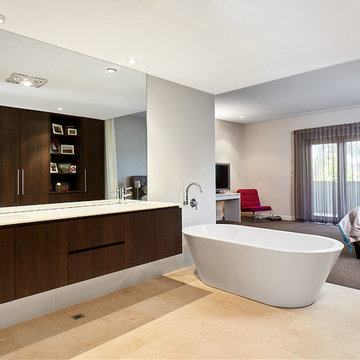
Crib Creative
Ispirazione per una stanza da bagno padronale minimal di medie dimensioni con ante in legno scuro, vasca freestanding, doccia doppia, WC monopezzo, piastrelle bianche, piastrelle in gres porcellanato, pareti bianche, pavimento in travertino, lavabo da incasso, top in superficie solida, consolle stile comò, pavimento beige e top bianco
Ispirazione per una stanza da bagno padronale minimal di medie dimensioni con ante in legno scuro, vasca freestanding, doccia doppia, WC monopezzo, piastrelle bianche, piastrelle in gres porcellanato, pareti bianche, pavimento in travertino, lavabo da incasso, top in superficie solida, consolle stile comò, pavimento beige e top bianco
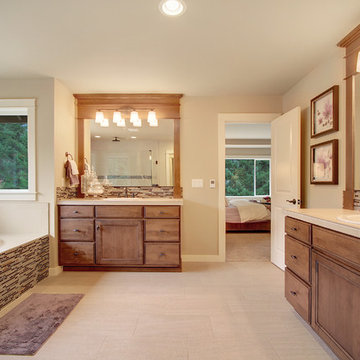
Esempio di una stanza da bagno padronale american style con lavabo da incasso, ante con riquadro incassato, ante in legno scuro, top piastrellato, vasca da incasso, doccia doppia, WC a due pezzi, piastrelle beige, piastrelle in gres porcellanato, pareti beige e pavimento in gres porcellanato
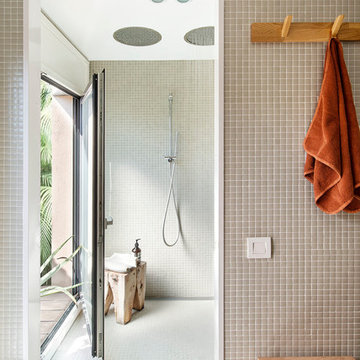
Eric Pamies
Idee per una grande stanza da bagno padronale design con consolle stile comò, ante in legno scuro, doccia doppia, WC monopezzo, piastrelle verdi, piastrelle in ceramica, pareti verdi, lavabo da incasso, top in quarzo composito, pavimento verde, doccia aperta e top bianco
Idee per una grande stanza da bagno padronale design con consolle stile comò, ante in legno scuro, doccia doppia, WC monopezzo, piastrelle verdi, piastrelle in ceramica, pareti verdi, lavabo da incasso, top in quarzo composito, pavimento verde, doccia aperta e top bianco
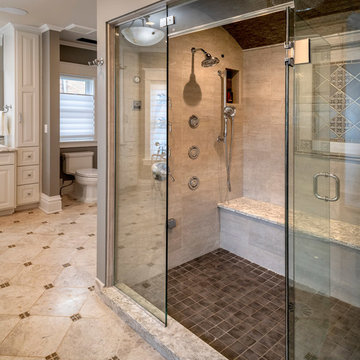
Rick Lee Photo
Immagine di una grande stanza da bagno padronale vittoriana con ante con bugna sagomata, ante bianche, vasca con piedi a zampa di leone, doccia doppia, WC a due pezzi, piastrelle beige, piastrelle in gres porcellanato, pareti grigie, pavimento in gres porcellanato, lavabo da incasso, top in quarzite, pavimento grigio, porta doccia scorrevole e top grigio
Immagine di una grande stanza da bagno padronale vittoriana con ante con bugna sagomata, ante bianche, vasca con piedi a zampa di leone, doccia doppia, WC a due pezzi, piastrelle beige, piastrelle in gres porcellanato, pareti grigie, pavimento in gres porcellanato, lavabo da incasso, top in quarzite, pavimento grigio, porta doccia scorrevole e top grigio
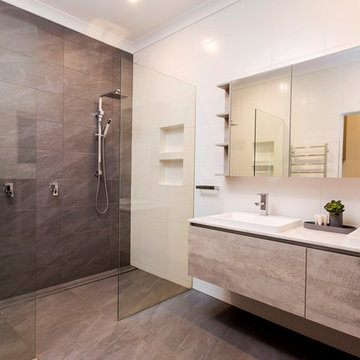
While the period homes of Goodwood continue to define their prestige location on the cusp of the CBD and the ultra-trendy King William Road, this 4-bedroom beauty set on a prized 978sqm allotment soars even higher thanks to the most epic of extensions....
Photos: www.hardimage.com.au
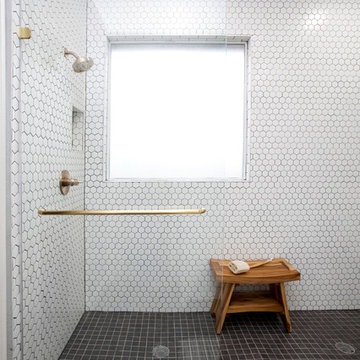
A small yet stylish modern bathroom remodel. Double standing shower with beautiful white hexagon tiles & black grout to create a great contrast.Gold round wall mirrors, dark gray flooring with white his & hers vanities and Carrera marble countertop. Gold hardware to complete the chic look.
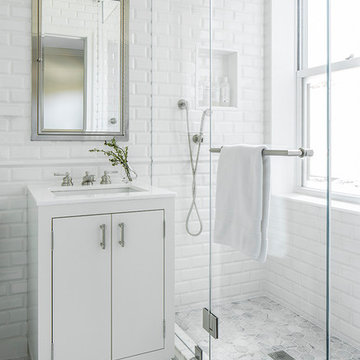
Photo: Sean Litchfield
Interiors: foley&cox
Esempio di una piccola stanza da bagno con doccia tradizionale con ante lisce, ante bianche, doccia doppia, piastrelle bianche, piastrelle diamantate, pareti bianche, pavimento in marmo, lavabo da incasso e top in marmo
Esempio di una piccola stanza da bagno con doccia tradizionale con ante lisce, ante bianche, doccia doppia, piastrelle bianche, piastrelle diamantate, pareti bianche, pavimento in marmo, lavabo da incasso e top in marmo
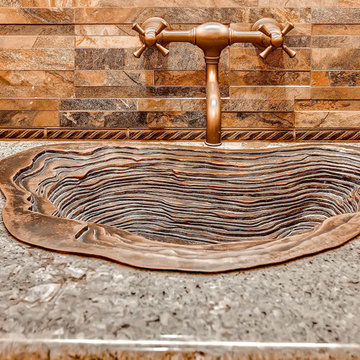
Beautiful wall mounted bridge faucet by Sigma over a Bronze drop in sink.
TJ, Virtuance
Esempio di una grande stanza da bagno padronale stile rurale con lavabo da incasso, ante con bugna sagomata, ante in legno scuro, top in granito, doccia doppia, WC a due pezzi, piastrelle beige, piastrelle in ceramica, pareti marroni e pavimento con piastrelle in ceramica
Esempio di una grande stanza da bagno padronale stile rurale con lavabo da incasso, ante con bugna sagomata, ante in legno scuro, top in granito, doccia doppia, WC a due pezzi, piastrelle beige, piastrelle in ceramica, pareti marroni e pavimento con piastrelle in ceramica
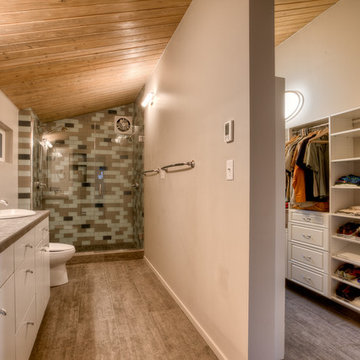
The Master Bathroom is open to the Master Walk In Closet.
Esempio di una stanza da bagno padronale classica di medie dimensioni con ante lisce, ante bianche, doccia doppia, WC monopezzo, piastrelle marroni, piastrelle in ceramica, pareti beige, pavimento con piastrelle in ceramica, lavabo da incasso e top piastrellato
Esempio di una stanza da bagno padronale classica di medie dimensioni con ante lisce, ante bianche, doccia doppia, WC monopezzo, piastrelle marroni, piastrelle in ceramica, pareti beige, pavimento con piastrelle in ceramica, lavabo da incasso e top piastrellato

Download our free ebook, Creating the Ideal Kitchen. DOWNLOAD NOW
A tired primary bathroom, with varying ceiling heights and a beige-on-beige color scheme, was screaming for love. Squaring the room and adding natural materials erased the memory of the lack luster space and converted it to a bright and welcoming spa oasis. The home was a new build in 2005 and it looked like all the builder’s material choices remained. The client was clear on their design direction but were challenged by the differing ceiling heights and were looking to hire a design-build firm that could resolve that issue.
This local Glen Ellyn couple found us on Instagram (@kitchenstudioge, follow us ?). They loved our designs and felt like we fit their style. They requested a full primary bath renovation to include a large shower, soaking tub, double vanity with storage options, and heated floors. The wife also really wanted a separate make-up vanity. The biggest challenge presented to us was to architecturally marry the various ceiling heights and deliver a streamlined design.
The existing layout worked well for the couple, so we kept everything in place, except we enlarged the shower and replaced the built-in tub with a lovely free-standing model. We also added a sitting make-up vanity. We were able to eliminate the awkward ceiling lines by extending all the walls to the highest level. Then, to accommodate the sprinklers and HVAC, lowered the ceiling height over the entrance and shower area which then opens to the 2-story vanity and tub area. Very dramatic!
This high-end home deserved high-end fixtures. The homeowners also quickly realized they loved the look of natural marble and wanted to use as much of it as possible in their new bath. They chose a marble slab from the stone yard for the countertops and back splash, and we found complimentary marble tile for the shower. The homeowners also liked the idea of mixing metals in their new posh bathroom and loved the look of black, gold, and chrome.
Although our clients were very clear on their style, they were having a difficult time pulling it all together and envisioning the final product. As interior designers it is our job to translate and elevate our clients’ ideas into a deliverable design. We presented the homeowners with mood boards and 3D renderings of our modern, clean, white marble design. Since the color scheme was relatively neutral, at the homeowner’s request, we decided to add of interest with the patterns and shapes in the room.
We were first inspired by the shower floor tile with its circular/linear motif. We designed the cabinetry, floor and wall tiles, mirrors, cabinet pulls, and wainscoting to have a square or rectangular shape, and then to create interest we added perfectly placed circles to contrast with the rectangular shapes. The globe shaped chandelier against the square wall trim is a delightful yet subtle juxtaposition.
The clients were overjoyed with our interpretation of their vision and impressed with the level of detail we brought to the project. It’s one thing to know how you want a space to look, but it takes a special set of skills to create the design and see it thorough to implementation. Could hiring The Kitchen Studio be the first step to making your home dreams come to life?
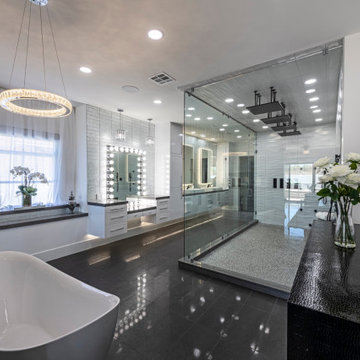
Huge master bath, with giant shower, and no expense spared.
Foto di un'ampia stanza da bagno padronale design con ante lisce, ante bianche, vasca freestanding, doccia doppia, WC monopezzo, piastrelle grigie, piastrelle di vetro, pareti bianche, pavimento con piastrelle in ceramica, lavabo da incasso, top in granito, pavimento grigio, porta doccia a battente, top grigio, due lavabi e mobile bagno sospeso
Foto di un'ampia stanza da bagno padronale design con ante lisce, ante bianche, vasca freestanding, doccia doppia, WC monopezzo, piastrelle grigie, piastrelle di vetro, pareti bianche, pavimento con piastrelle in ceramica, lavabo da incasso, top in granito, pavimento grigio, porta doccia a battente, top grigio, due lavabi e mobile bagno sospeso

The owners of this home came to us with a plan to build a new high-performance home that physically and aesthetically fit on an infill lot in an old well-established neighborhood in Bellingham. The Craftsman exterior detailing, Scandinavian exterior color palette, and timber details help it blend into the older neighborhood. At the same time the clean modern interior allowed their artistic details and displayed artwork take center stage.
We started working with the owners and the design team in the later stages of design, sharing our expertise with high-performance building strategies, custom timber details, and construction cost planning. Our team then seamlessly rolled into the construction phase of the project, working with the owners and Michelle, the interior designer until the home was complete.
The owners can hardly believe the way it all came together to create a bright, comfortable, and friendly space that highlights their applied details and favorite pieces of art.
Photography by Radley Muller Photography
Design by Deborah Todd Building Design Services
Interior Design by Spiral Studios
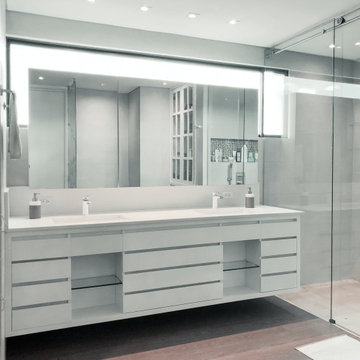
Immagine di una stanza da bagno padronale moderna di medie dimensioni con ante lisce, ante bianche, doccia doppia, WC sospeso, pareti grigie, pavimento con piastrelle effetto legno, lavabo da incasso, top in marmo, pavimento marrone, porta doccia scorrevole, top bianco, nicchia, due lavabi, mobile bagno sospeso e pareti in mattoni
Bagni con doccia doppia e lavabo da incasso - Foto e idee per arredare
4

