Bagni con doccia doppia e bidè - Foto e idee per arredare
Filtra anche per:
Budget
Ordina per:Popolari oggi
161 - 180 di 865 foto
1 di 3
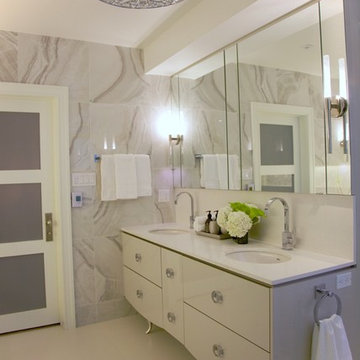
Idee per una stanza da bagno padronale minimalista di medie dimensioni con ante lisce, ante grigie, vasca ad alcova, doccia doppia, bidè, piastrelle grigie, piastrelle in ceramica, pareti grigie, pavimento in gres porcellanato, lavabo sottopiano e top in quarzo composito
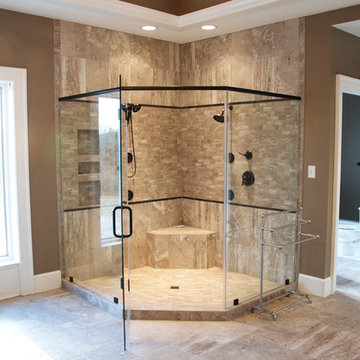
Renovations to a large, pink-themed, master bathroom. Quite a dramatic difference as evidenced by these before and after photos!
Photos: Dennis A. Taylor

The clunky tub, not wanted, and tiled deck was swapped out for one grand shower. For more information about this remodeling including before pictures click on this link https://reviveremodeling.com/project/starting-your-day-in-a-room-you-love/
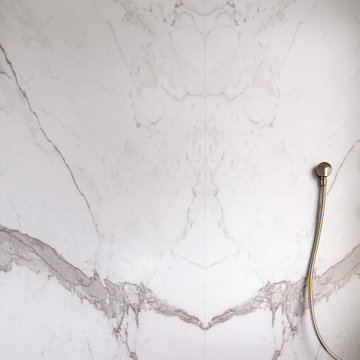
Creation of a new master bathroom, kids’ bathroom, toilet room and a WIC from a mid. size bathroom was a challenge but the results were amazing.
The master bathroom has a huge 5.5'x6' shower with his/hers shower heads.
The main wall of the shower is made from 2 book matched porcelain slabs, the rest of the walls are made from Thasos marble tile and the floors are slate stone.
The vanity is a double sink custom made with distress wood stain finish and its almost 10' long.
The vanity countertop and backsplash are made from the same porcelain slab that was used on the shower wall.
The two pocket doors on the opposite wall from the vanity hide the WIC and the water closet where a $6k toilet/bidet unit is warmed up and ready for her owner at any given moment.
Notice also the huge 100" mirror with built-in LED light, it is a great tool to make the relatively narrow bathroom to look twice its size.
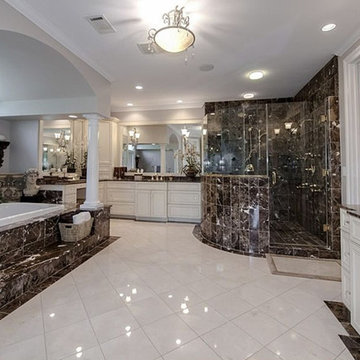
Ispirazione per un'ampia stanza da bagno padronale chic con lavabo sottopiano, ante con riquadro incassato, ante beige, top in marmo, vasca da incasso, doccia doppia, bidè, piastrelle multicolore, lastra di pietra, pareti beige, pavimento in marmo, pavimento multicolore e porta doccia a battente
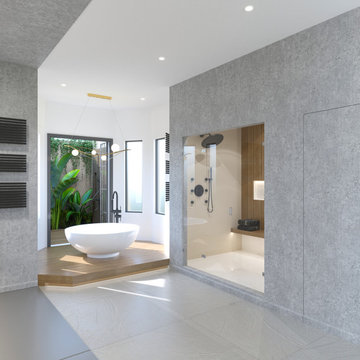
Ispirazione per una grande stanza da bagno padronale minimalista con ante lisce, ante in legno chiaro, vasca freestanding, doccia doppia, bidè, lavabo sottopiano, top in quarzo composito, porta doccia a battente, top bianco, toilette, due lavabi e mobile bagno incassato
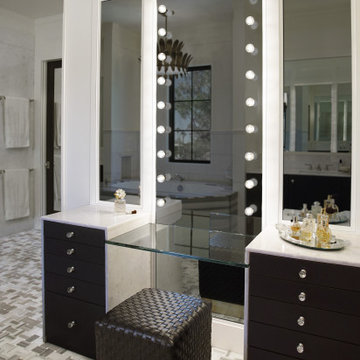
Heather Ryan, Interior Architecture & Design
H. Ryan Studio ~ Scottsdale AZ
www.hryanstudio.com
Idee per un'ampia stanza da bagno padronale chic con ante con riquadro incassato, ante nere, vasca freestanding, doccia doppia, bidè, piastrelle bianche, piastrelle di marmo, pareti bianche, pavimento in marmo, lavabo da incasso, top in marmo, pavimento multicolore, doccia aperta, top bianco, nicchia, due lavabi, mobile bagno incassato, soffitto a cassettoni e pannellatura
Idee per un'ampia stanza da bagno padronale chic con ante con riquadro incassato, ante nere, vasca freestanding, doccia doppia, bidè, piastrelle bianche, piastrelle di marmo, pareti bianche, pavimento in marmo, lavabo da incasso, top in marmo, pavimento multicolore, doccia aperta, top bianco, nicchia, due lavabi, mobile bagno incassato, soffitto a cassettoni e pannellatura
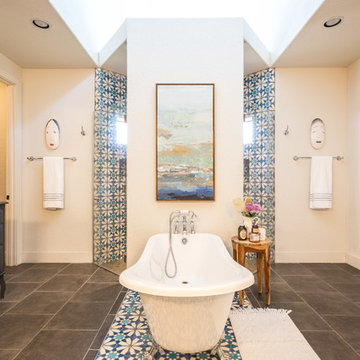
Esempio di una grande stanza da bagno padronale mediterranea con ante con riquadro incassato, ante bianche, vasca con piedi a zampa di leone, doccia doppia, bidè, piastrelle multicolore, piastrelle di cemento, pareti bianche, pavimento in gres porcellanato, lavabo da incasso, top in granito, pavimento bianco e porta doccia a battente
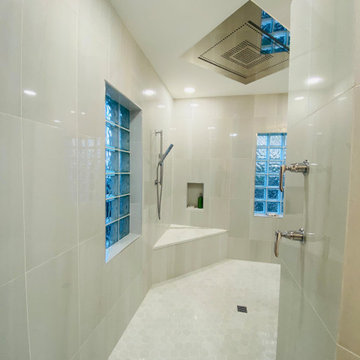
This master bathroom renovation turned out beautifully! The marble tile is super shiny, sleek and clean look. The massive rain shower head, in the walk in shower, is very inviting. Also, the beautiful soaker tub is practically begging you to relax in a nice bubble bath. The whole bathroom has a wonderful glow that is not only beautiful, but also completely functional to every need. The toilet room has the perfect storage nook for all of your bathroom essentials.
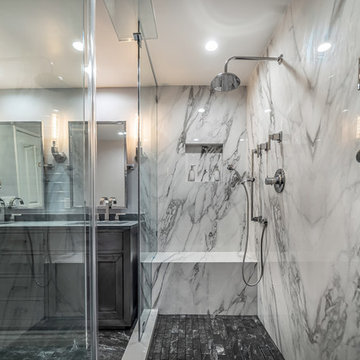
Idee per una stanza da bagno padronale moderna di medie dimensioni con ante in stile shaker, ante grigie, doccia doppia, bidè, pistrelle in bianco e nero, lastra di pietra, pareti grigie, pavimento in gres porcellanato, lavabo sottopiano, top in quarzite, pavimento multicolore, porta doccia a battente e top verde
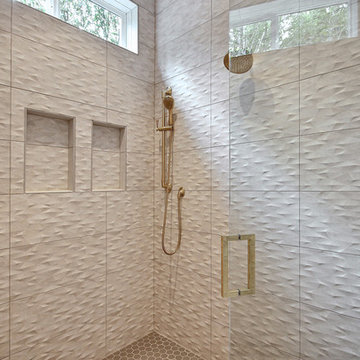
Ispirazione per un'ampia stanza da bagno padronale stile americano con ante in stile shaker, ante bianche, vasca freestanding, doccia doppia, bidè, piastrelle beige, piastrelle in ceramica, pareti grigie, pavimento con piastrelle in ceramica, lavabo a colonna, top in quarzo composito, pavimento beige, porta doccia a battente e top nero
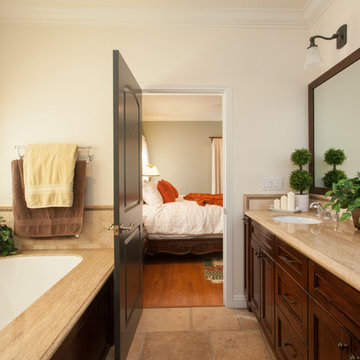
We were excited when the homeowners of this project approached us to help them with their whole house remodel as this is a historic preservation project. The historical society has approved this remodel. As part of that distinction we had to honor the original look of the home; keeping the façade updated but intact. For example the doors and windows are new but they were made as replicas to the originals. The homeowners were relocating from the Inland Empire to be closer to their daughter and grandchildren. One of their requests was additional living space. In order to achieve this we added a second story to the home while ensuring that it was in character with the original structure. The interior of the home is all new. It features all new plumbing, electrical and HVAC. Although the home is a Spanish Revival the homeowners style on the interior of the home is very traditional. The project features a home gym as it is important to the homeowners to stay healthy and fit. The kitchen / great room was designed so that the homewoners could spend time with their daughter and her children. The home features two master bedroom suites. One is upstairs and the other one is down stairs. The homeowners prefer to use the downstairs version as they are not forced to use the stairs. They have left the upstairs master suite as a guest suite.
Enjoy some of the before and after images of this project:
http://www.houzz.com/discussions/3549200/old-garage-office-turned-gym-in-los-angeles
http://www.houzz.com/discussions/3558821/la-face-lift-for-the-patio
http://www.houzz.com/discussions/3569717/la-kitchen-remodel
http://www.houzz.com/discussions/3579013/los-angeles-entry-hall
http://www.houzz.com/discussions/3592549/exterior-shots-of-a-whole-house-remodel-in-la
http://www.houzz.com/discussions/3607481/living-dining-rooms-become-a-library-and-formal-dining-room-in-la
http://www.houzz.com/discussions/3628842/bathroom-makeover-in-los-angeles-ca
http://www.houzz.com/discussions/3640770/sweet-dreams-la-bedroom-remodels
Exterior: Approved by the historical society as a Spanish Revival, the second story of this home was an addition. All of the windows and doors were replicated to match the original styling of the house. The roof is a combination of Gable and Hip and is made of red clay tile. The arched door and windows are typical of Spanish Revival. The home also features a Juliette Balcony and window.
Library / Living Room: The library offers Pocket Doors and custom bookcases.
Powder Room: This powder room has a black toilet and Herringbone travertine.
Kitchen: This kitchen was designed for someone who likes to cook! It features a Pot Filler, a peninsula and an island, a prep sink in the island, and cookbook storage on the end of the peninsula. The homeowners opted for a mix of stainless and paneled appliances. Although they have a formal dining room they wanted a casual breakfast area to enjoy informal meals with their grandchildren. The kitchen also utilizes a mix of recessed lighting and pendant lights. A wine refrigerator and outlets conveniently located on the island and around the backsplash are the modern updates that were important to the homeowners.
Master bath: The master bath enjoys both a soaking tub and a large shower with body sprayers and hand held. For privacy, the bidet was placed in a water closet next to the shower. There is plenty of counter space in this bathroom which even includes a makeup table.
Staircase: The staircase features a decorative niche
Upstairs master suite: The upstairs master suite features the Juliette balcony
Outside: Wanting to take advantage of southern California living the homeowners requested an outdoor kitchen complete with retractable awning. The fountain and lounging furniture keep it light.
Home gym: This gym comes completed with rubberized floor covering and dedicated bathroom. It also features its own HVAC system and wall mounted TV.
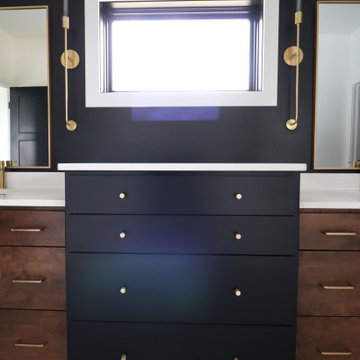
Ispirazione per una stanza da bagno padronale country con ante in stile shaker, doccia doppia, bidè, pavimento in gres porcellanato, lavabo sottopiano, top in quarzo composito, doccia aperta, top bianco, panca da doccia, due lavabi e mobile bagno incassato
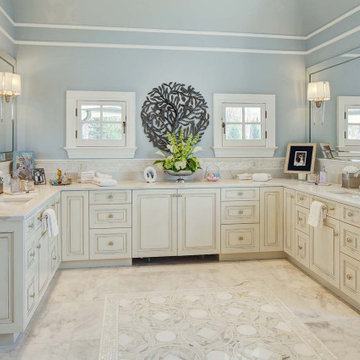
Master bath renovation, old deck style jacuzzi tub removed for an aromatherapy free standing tub, elegant bathroom with new larger 6x6 shower featuring book matched porcelain slabs with a custom designed free standing quartz material bench. added molding and chandelier as well as traditional glass front armoire instead of building in a linen closet adds to the elegance. Mother of pearl tile is reatured in the wall material as well as the floor accent in the tile area carpet.
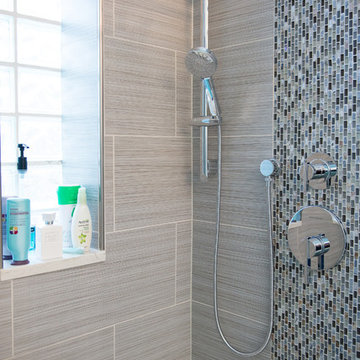
Labra Design Build
Foto di una grande stanza da bagno padronale contemporanea con ante di vetro, ante in legno bruno, vasca freestanding, doccia doppia, bidè, piastrelle grigie, piastrelle di ciottoli, pareti grigie, pavimento in gres porcellanato, lavabo a bacinella e top in quarzo composito
Foto di una grande stanza da bagno padronale contemporanea con ante di vetro, ante in legno bruno, vasca freestanding, doccia doppia, bidè, piastrelle grigie, piastrelle di ciottoli, pareti grigie, pavimento in gres porcellanato, lavabo a bacinella e top in quarzo composito
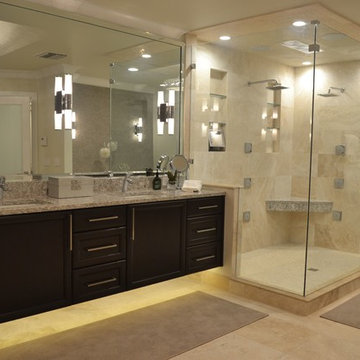
The adjoining bathroom boasts cream honed marble flooring, a large fully functional spa tub for two overlooking the balcony and water view, and two sided gas fireplace between the tub and bedroom. A large frame-less glass spa shower for two also awaits with body jets, in ceiling rain head and custom controls. The custom walnut cabinetry floating above ambient toe kick lighting provides ample storage for two, while the accent walls in granite and glass, towel warmer, and a custom breakfast bar, makeup vanity area, and separate his and hers closets are included for a stunning, highly functional, retreat that is breathtaking, sophisticated, and timeless.

This Vision was A dream a customer always wanted and we were able to Make her dream a reality. This All Out Master bath Has it all .
Ispirazione per un'ampia stanza da bagno padronale minimalista con consolle stile comò, ante bianche, vasca freestanding, doccia doppia, bidè, piastrelle grigie, piastrelle di marmo, pareti bianche, pavimento in marmo, lavabo da incasso, top in granito, pavimento grigio, porta doccia a battente, top grigio, due lavabi e mobile bagno incassato
Ispirazione per un'ampia stanza da bagno padronale minimalista con consolle stile comò, ante bianche, vasca freestanding, doccia doppia, bidè, piastrelle grigie, piastrelle di marmo, pareti bianche, pavimento in marmo, lavabo da incasso, top in granito, pavimento grigio, porta doccia a battente, top grigio, due lavabi e mobile bagno incassato
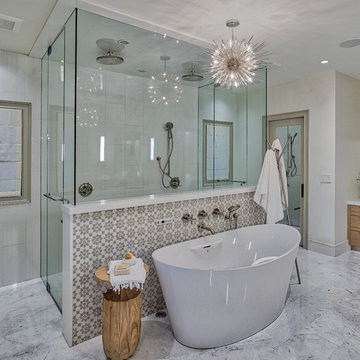
Esempio di una stanza da bagno padronale eclettica di medie dimensioni con ante lisce, ante bianche, vasca freestanding, doccia doppia, bidè, piastrelle bianche, piastrelle di marmo, pareti bianche, pavimento in marmo, lavabo sottopiano, top in quarzo composito, pavimento bianco, porta doccia a battente e top bianco
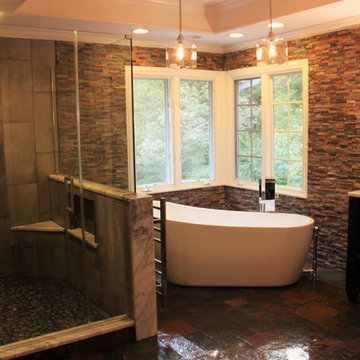
This spa-inspired master suite exudes style! Nothing says luxury like this renovation which includes radiant heated tile floors, a heated towel rack, custom furniture style his and her vanities, a sleek contemporary tub, and a toilet that features gentle aerated, warm water spray with adjustable temperature, instant water heating, warm air drying, automatic air deodorizer, wireless remote, and a heated seat! The master bedroom also included upgrades including a custom barn door and matching barn wood feature wall. We are proud to work with amazing clients on amazing projects like this!
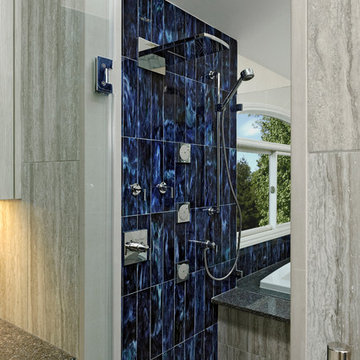
Bob Narod, Photographer
View of master bathroom tub deck clad in quartz and accented with cobalt blue glass tiles, and silver 12x24 tile.
Esempio di una grande stanza da bagno padronale contemporanea con lavabo sottopiano, ante lisce, ante bianche, top in quarzo composito, vasca da incasso, doccia doppia, piastrelle blu, piastrelle di vetro, pavimento con piastrelle in ceramica, bidè e pareti bianche
Esempio di una grande stanza da bagno padronale contemporanea con lavabo sottopiano, ante lisce, ante bianche, top in quarzo composito, vasca da incasso, doccia doppia, piastrelle blu, piastrelle di vetro, pavimento con piastrelle in ceramica, bidè e pareti bianche
Bagni con doccia doppia e bidè - Foto e idee per arredare
9

