Bagni con doccia con tenda e travi a vista - Foto e idee per arredare
Filtra anche per:
Budget
Ordina per:Popolari oggi
21 - 40 di 66 foto
1 di 3
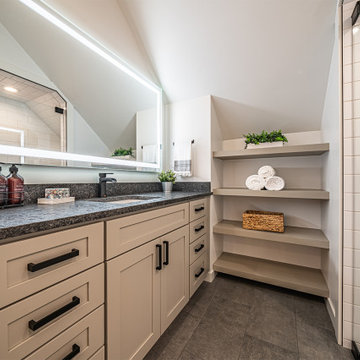
Foto di una stanza da bagno padronale minimal di medie dimensioni con ante in stile shaker, ante grigie, vasca ad alcova, vasca/doccia, WC monopezzo, piastrelle bianche, piastrelle in ceramica, pareti bianche, pavimento con piastrelle in ceramica, lavabo sottopiano, top in granito, pavimento grigio, doccia con tenda, top grigio, toilette, un lavabo, mobile bagno incassato e travi a vista
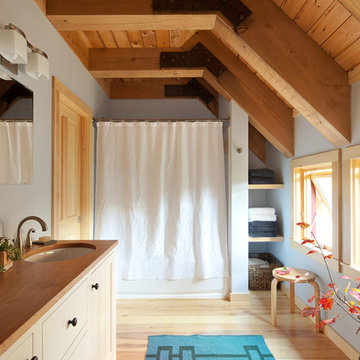
This custom bathroom with exposed wood beams was built inside a renovated Maine barn home.
Trent Bell Photography
Immagine di una stanza da bagno padronale country con ante beige, doccia alcova, pareti blu, pavimento in legno massello medio, lavabo sottopiano, top in legno, pavimento beige, doccia con tenda, top beige, un lavabo, mobile bagno freestanding, travi a vista e pareti in legno
Immagine di una stanza da bagno padronale country con ante beige, doccia alcova, pareti blu, pavimento in legno massello medio, lavabo sottopiano, top in legno, pavimento beige, doccia con tenda, top beige, un lavabo, mobile bagno freestanding, travi a vista e pareti in legno
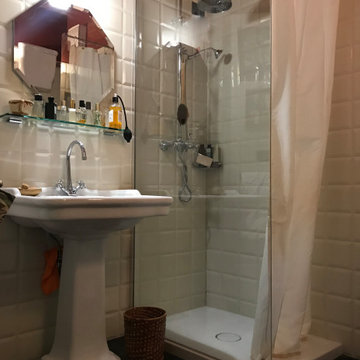
Ristrutturazione del locale completa di scelta degli elementi sanitari, dei colori e dei materiali
Ispirazione per una piccola stanza da bagno con doccia chic con doccia ad angolo, piastrelle diamantate, lavabo a colonna, doccia con tenda, un lavabo, WC a due pezzi, piastrelle bianche, pareti bianche, pavimento in marmo, pavimento nero e travi a vista
Ispirazione per una piccola stanza da bagno con doccia chic con doccia ad angolo, piastrelle diamantate, lavabo a colonna, doccia con tenda, un lavabo, WC a due pezzi, piastrelle bianche, pareti bianche, pavimento in marmo, pavimento nero e travi a vista
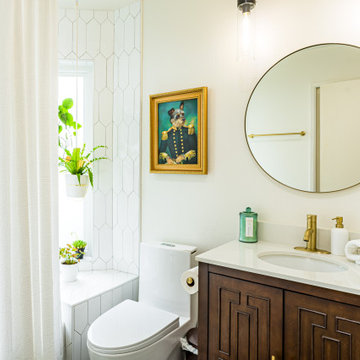
The complete home renovation incorporates sleek marble-grey backsplash and countertops to effortlessly harmonize the theme with the contrasting white cabinets. Look for the subtle gold accents on the appliances that make a statement in the kitchen. To further elevate the overall aesthetic, light brown hardwood floors add a cozy feel to the house.

The kids’ bathroom previously featured a 4’ long bathtub that was cramped and impractical. The knee space in front of the existing toilet was also quite tight. So, we turned the bathtub 90 degrees and were able to incorporate a standard 5’ long bathtub and also give the space in front of the toilet more room for knee space. The design team wanted to give the kids bath a fun MCM punch that they would not outgrow, so we designed a colorful accent wall of geometric tile, added a wood and chrome faucet and a blue vanity with chrome and walnut cabinet hardware.

FLOATING VANITY ON NATURAL EDGE LOCAL HARDWOOD VANITY.
Ispirazione per una piccola stanza da bagno padronale con nessun'anta, ante marroni, vasca freestanding, vasca/doccia, piastrelle bianche, piastrelle di cemento, pareti bianche, lavabo a bacinella, top in legno, pavimento marrone, doccia con tenda, top marrone, panca da doccia, un lavabo, mobile bagno sospeso e travi a vista
Ispirazione per una piccola stanza da bagno padronale con nessun'anta, ante marroni, vasca freestanding, vasca/doccia, piastrelle bianche, piastrelle di cemento, pareti bianche, lavabo a bacinella, top in legno, pavimento marrone, doccia con tenda, top marrone, panca da doccia, un lavabo, mobile bagno sospeso e travi a vista
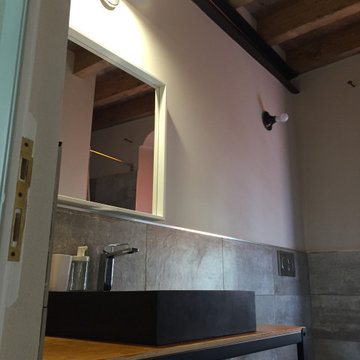
Idee per una stanza da bagno con doccia country di medie dimensioni con ante nere, doccia a filo pavimento, WC a due pezzi, piastrelle multicolore, piastrelle in gres porcellanato, pareti beige, pavimento in gres porcellanato, lavabo a bacinella, top in legno, pavimento multicolore, doccia con tenda, un lavabo, mobile bagno freestanding e travi a vista
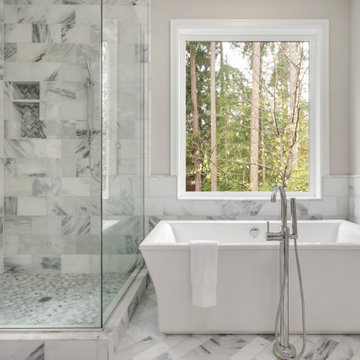
Nestled in the charming city of Powell, Ohio, the "Serenity Flow" project transforms a conventional master bathroom into a luxurious retreat, featuring an advanced body spray shower system. This renovation focuses on creating a spa-like atmosphere, where functionality meets relaxation, crafting an escape within the comfort of home. Designed for homeowners seeking a sanctuary to unwind, this master bath offers the ultimate showering experience, combining modern technology with timeless aesthetics.
Design Highlights:
Body Spray Shower System: At the heart of the renovation is a state-of-the-art body spray shower system, designed to envelop the body in a comforting embrace of water. Adjustable body jets, combined with a rain shower head, deliver a fully immersive experience, customizable to each user’s preference for intensity and temperature.
Elegant Aesthetics: The shower area is encased in frameless glass, accentuating the open, airy feel of the space. The walls and floors are adorned with premium marble tiles, creating a seamless look that elevates the overall design. Brushed nickel fixtures add a touch of sophistication, perfectly complementing the neutral color palette.
Integrated Lighting: Soft, recessed LED lighting is strategically placed to enhance the serene atmosphere. Dimmable controls allow for adjustable lighting levels, ensuring the space can be tailored to various moods and times of the day.
Functional Elegance: The master bath also features a double vanity with ample storage, a freestanding soaking tub, and a private toilet area. Each element is carefully selected to maintain the balance between beauty and practicality, ensuring the space is both inviting and efficient.
Project Execution:
The transformation of the Powell, Ohio master bath into the "Serenity Flow" oasis was executed with meticulous attention to detail. From the initial design phase to the final touches, every aspect was crafted to achieve a harmonious blend of luxury and comfort. The body spray shower system, serving as the centerpiece, required precise installation and integration with the bathroom's existing plumbing framework, showcasing the skill and expertise of our team.
The Outcome:
"Serenity Flow" emerges as a beacon of relaxation and rejuvenation. This master bath renovation in Powell, Ohio, redefines the concept of a private retreat, offering homeowners an exclusive spa experience every day. The combination of the advanced body spray shower system with the elegant design elements ensures this master bath is not just a functional space but a haven of tranquility.
Reflections:
This project illustrates the transformative power of thoughtful design and innovative technology in creating spaces that nurture the body and soul. The "Serenity Flow" master bath in Powell, Ohio, stands as a testament to our commitment to delivering bespoke living experiences, where every detail contributes to the well-being and comfort of the homeowners.
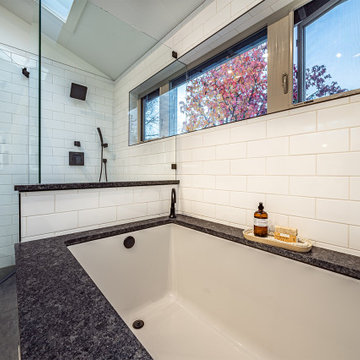
Immagine di una stanza da bagno padronale contemporanea di medie dimensioni con ante in stile shaker, ante grigie, vasca ad alcova, vasca/doccia, WC monopezzo, piastrelle bianche, piastrelle in ceramica, pareti bianche, pavimento con piastrelle in ceramica, lavabo sottopiano, top in granito, pavimento grigio, doccia con tenda, top grigio, toilette, un lavabo, mobile bagno incassato e travi a vista
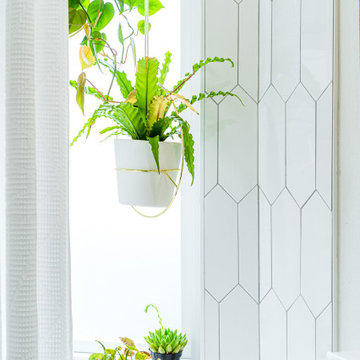
The complete home renovation incorporates sleek marble-grey backsplash and countertops to effortlessly harmonize the theme with the contrasting white cabinets. Look for the subtle gold accents on the appliances that make a statement in the kitchen. To further elevate the overall aesthetic, light brown hardwood floors add a cozy feel to the house.
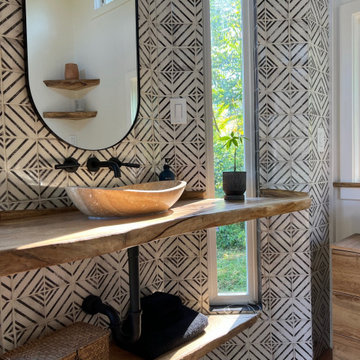
This Paradise Model ATU is extra tall and grand! As you would in you have a couch for lounging, a 6 drawer dresser for clothing, and a seating area and closet that mirrors the kitchen. Quartz countertops waterfall over the side of the cabinets encasing them in stone. The custom kitchen cabinetry is sealed in a clear coat keeping the wood tone light. Black hardware accents with contrast to the light wood. A main-floor bedroom- no crawling in and out of bed. The wallpaper was an owner request; what do you think of their choice?
The bathroom has natural edge Hawaiian mango wood slabs spanning the length of the bump-out: the vanity countertop and the shelf beneath. The entire bump-out-side wall is tiled floor to ceiling with a diamond print pattern. The shower follows the high contrast trend with one white wall and one black wall in matching square pearl finish. The warmth of the terra cotta floor adds earthy warmth that gives life to the wood. 3 wall lights hang down illuminating the vanity, though durning the day, you likely wont need it with the natural light shining in from two perfect angled long windows.
This Paradise model was way customized. The biggest alterations were to remove the loft altogether and have one consistent roofline throughout. We were able to make the kitchen windows a bit taller because there was no loft we had to stay below over the kitchen. This ATU was perfect for an extra tall person. After editing out a loft, we had these big interior walls to work with and although we always have the high-up octagon windows on the interior walls to keep thing light and the flow coming through, we took it a step (or should I say foot) further and made the french pocket doors extra tall. This also made the shower wall tile and shower head extra tall. We added another ceiling fan above the kitchen and when all of those awning windows are opened up, all the hot air goes right up and out.
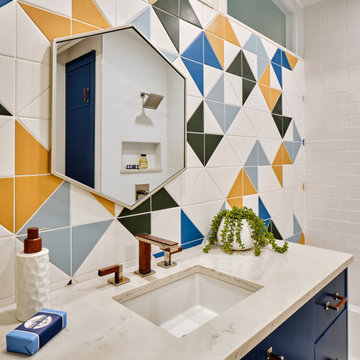
The kids’ bathroom previously featured a 4’ long bathtub that was cramped and impractical. The knee space in front of the existing toilet was also quite tight. So, we turned the bathtub 90 degrees and were able to incorporate a standard 5’ long bathtub and also give the space in front of the toilet more room for knee space. The design team wanted to give the kids bath a fun MCM punch that they would not outgrow, so we designed a colorful accent wall of geometric tile, added a wood and chrome faucet and a blue vanity with chrome and walnut cabinet hardware.
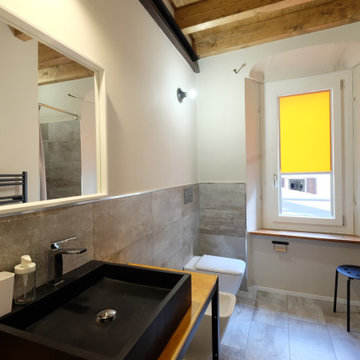
Foto di una stanza da bagno con doccia country di medie dimensioni con ante nere, doccia a filo pavimento, WC a due pezzi, piastrelle multicolore, piastrelle in gres porcellanato, pareti beige, pavimento in gres porcellanato, lavabo a bacinella, top in legno, pavimento multicolore, doccia con tenda, un lavabo, mobile bagno freestanding e travi a vista
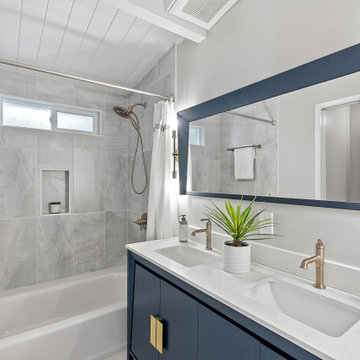
Peachtree Lane Full Remodel - Bathroom After
Ispirazione per una stanza da bagno padronale minimalista di medie dimensioni con ante lisce, ante blu, vasca da incasso, vasca/doccia, WC a due pezzi, piastrelle gialle, piastrelle in ceramica, pareti grigie, pavimento con piastrelle in ceramica, lavabo integrato, top in quarzo composito, pavimento grigio, doccia con tenda, top bianco, toilette, due lavabi, mobile bagno freestanding e travi a vista
Ispirazione per una stanza da bagno padronale minimalista di medie dimensioni con ante lisce, ante blu, vasca da incasso, vasca/doccia, WC a due pezzi, piastrelle gialle, piastrelle in ceramica, pareti grigie, pavimento con piastrelle in ceramica, lavabo integrato, top in quarzo composito, pavimento grigio, doccia con tenda, top bianco, toilette, due lavabi, mobile bagno freestanding e travi a vista
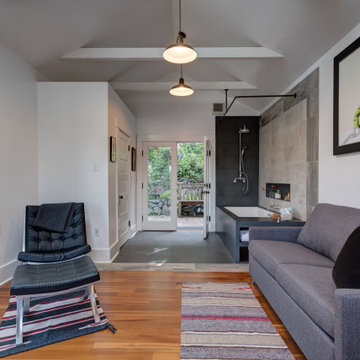
The objective for this Get-A-Way was to create an oasis inspired by natural elements. By adding a luxurious soaking bath and shower to their detached studio above the garage, we created a calming, spa-like retreat for the homeowners to relax and enjoy after riding horses or spending time outdoors. The space also doubles as a guest house, where they now have a waitlist.
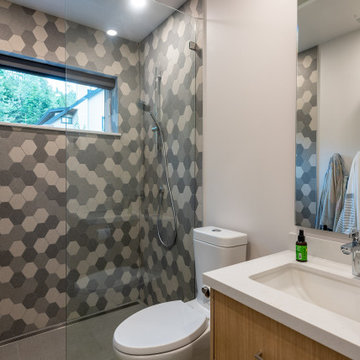
Mountain contemporary family home offers fabulous views of BOTH Whistler & Blackcomb Mountains & lovely Southwest exposure that provides for all day sunshine that can be enjoyed by both the interior & exterior living spaces. Open concept main living space comprised of the living room, dining room and kitchen areas
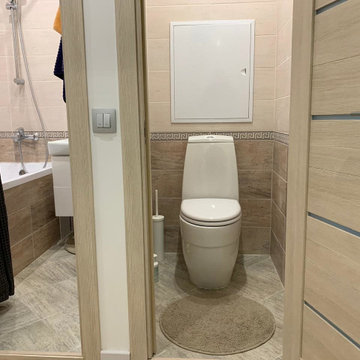
На ремонт данной квартиры ушло 54 дня. Здесь мы реализовали дизайн проект. Все нюансы были реализованы и в итоге получился вот такой вот симпатичный ремонт. Были сделаны чистовые и черновые работы, электрика и сантехника.

The Tranquility Residence is a mid-century modern home perched amongst the trees in the hills of Suffern, New York. After the homeowners purchased the home in the Spring of 2021, they engaged TEROTTI to reimagine the primary and tertiary bathrooms. The peaceful and subtle material textures of the primary bathroom are rich with depth and balance, providing a calming and tranquil space for daily routines. The terra cotta floor tile in the tertiary bathroom is a nod to the history of the home while the shower walls provide a refined yet playful texture to the room.

The Tranquility Residence is a mid-century modern home perched amongst the trees in the hills of Suffern, New York. After the homeowners purchased the home in the Spring of 2021, they engaged TEROTTI to reimagine the primary and tertiary bathrooms. The peaceful and subtle material textures of the primary bathroom are rich with depth and balance, providing a calming and tranquil space for daily routines. The terra cotta floor tile in the tertiary bathroom is a nod to the history of the home while the shower walls provide a refined yet playful texture to the room.

The Tranquility Residence is a mid-century modern home perched amongst the trees in the hills of Suffern, New York. After the homeowners purchased the home in the Spring of 2021, they engaged TEROTTI to reimagine the primary and tertiary bathrooms. The peaceful and subtle material textures of the primary bathroom are rich with depth and balance, providing a calming and tranquil space for daily routines. The terra cotta floor tile in the tertiary bathroom is a nod to the history of the home while the shower walls provide a refined yet playful texture to the room.
Bagni con doccia con tenda e travi a vista - Foto e idee per arredare
2

