Bagni con doccia con tenda e soffitto in carta da parati - Foto e idee per arredare
Filtra anche per:
Budget
Ordina per:Popolari oggi
21 - 40 di 75 foto
1 di 3
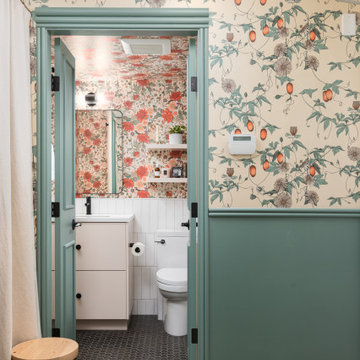
The smallest spaces often have the most impact. In the bathroom, a classy floral wallpaper applied as a wall and ceiling treatment, along with timeless subway tiles on the walls and hexagon tiles on the floor, create balance and visually appealing space.

The adorable hall bath is used by the family's 5 boys.
Foto di una piccola stanza da bagno per bambini classica con ante con bugna sagomata, ante bianche, vasca ad alcova, vasca/doccia, WC a due pezzi, piastrelle beige, piastrelle in ceramica, pareti verdi, pavimento con piastrelle in ceramica, lavabo integrato, top in superficie solida, pavimento beige, doccia con tenda, top beige, un lavabo, mobile bagno freestanding, soffitto in carta da parati e carta da parati
Foto di una piccola stanza da bagno per bambini classica con ante con bugna sagomata, ante bianche, vasca ad alcova, vasca/doccia, WC a due pezzi, piastrelle beige, piastrelle in ceramica, pareti verdi, pavimento con piastrelle in ceramica, lavabo integrato, top in superficie solida, pavimento beige, doccia con tenda, top beige, un lavabo, mobile bagno freestanding, soffitto in carta da parati e carta da parati

This small 3/4 bath was added in the space of a large entry way of this ranch house, with the bath door immediately off the master bedroom. At only 39sf, the 3'x8' space houses the toilet and sink on opposite walls, with a 3'x4' alcove shower adjacent to the sink. The key to making a small space feel large is avoiding clutter, and increasing the feeling of height - so a floating vanity cabinet was selected, with a built-in medicine cabinet above. A wall-mounted storage cabinet was added over the toilet, with hooks for towels. The shower curtain at the shower is changed with the whims and design style of the homeowner, and allows for easy cleaning with a simple toss in the washing machine.

This small 3/4 bath was added in the space of a large entry way of this ranch house, with the bath door immediately off the master bedroom. At only 39sf, the 3'x8' space houses the toilet and sink on opposite walls, with a 3'x4' alcove shower adjacent to the sink. The key to making a small space feel large is avoiding clutter, and increasing the feeling of height - so a floating vanity cabinet was selected, with a built-in medicine cabinet above. A wall-mounted storage cabinet was added over the toilet, with hooks for towels. The shower curtain at the shower is changed with the whims and design style of the homeowner, and allows for easy cleaning with a simple toss in the washing machine.

Immagine di una stanza da bagno padronale contemporanea di medie dimensioni con ante lisce, ante in legno scuro, vasca ad alcova, vasca/doccia, WC sospeso, piastrelle grigie, piastrelle in gres porcellanato, pareti beige, pavimento in gres porcellanato, lavabo integrato, top in quarzo composito, pavimento grigio, doccia con tenda, top bianco, toilette, un lavabo, mobile bagno sospeso, soffitto in carta da parati e pannellatura
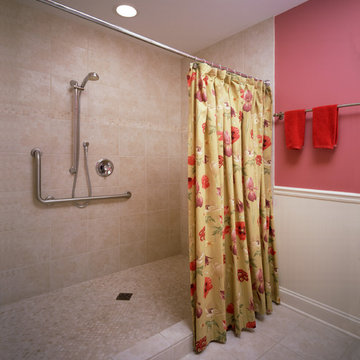
Accessible Bath with walk-in shower.
Photography by Robert McKendrick Photography.
Idee per una stanza da bagno con doccia classica di medie dimensioni con piastrelle beige, piastrelle in ceramica, pareti rosa, pavimento con piastrelle in ceramica, pavimento beige, doccia con tenda, ante con bugna sagomata, ante bianche, doccia alcova, lavabo sottopiano, top in marmo, WC monopezzo, top bianco, un lavabo, mobile bagno freestanding, soffitto in carta da parati e carta da parati
Idee per una stanza da bagno con doccia classica di medie dimensioni con piastrelle beige, piastrelle in ceramica, pareti rosa, pavimento con piastrelle in ceramica, pavimento beige, doccia con tenda, ante con bugna sagomata, ante bianche, doccia alcova, lavabo sottopiano, top in marmo, WC monopezzo, top bianco, un lavabo, mobile bagno freestanding, soffitto in carta da parati e carta da parati

This 1990s brick home had decent square footage and a massive front yard, but no way to enjoy it. Each room needed an update, so the entire house was renovated and remodeled, and an addition was put on over the existing garage to create a symmetrical front. The old brown brick was painted a distressed white.
The 500sf 2nd floor addition includes 2 new bedrooms for their teen children, and the 12'x30' front porch lanai with standing seam metal roof is a nod to the homeowners' love for the Islands. Each room is beautifully appointed with large windows, wood floors, white walls, white bead board ceilings, glass doors and knobs, and interior wood details reminiscent of Hawaiian plantation architecture.
The kitchen was remodeled to increase width and flow, and a new laundry / mudroom was added in the back of the existing garage. The master bath was completely remodeled. Every room is filled with books, and shelves, many made by the homeowner.
Project photography by Kmiecik Imagery.
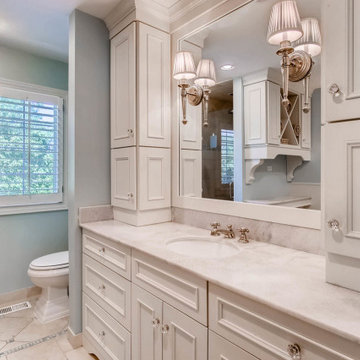
Foto di una stanza da bagno con doccia chic di medie dimensioni con ante a filo, ante bianche, vasca freestanding, doccia alcova, WC monopezzo, piastrelle beige, piastrelle in ceramica, pareti bianche, pavimento con piastrelle in ceramica, lavabo da incasso, top in marmo, pavimento bianco, doccia con tenda, top bianco, toilette, due lavabi, mobile bagno freestanding, soffitto in carta da parati e boiserie

Ispirazione per una piccola stanza da bagno con doccia tradizionale con ante lisce, ante in legno chiaro, vasca ad alcova, vasca/doccia, pareti blu, pavimento con piastrelle in ceramica, lavabo da incasso, top in pietra calcarea, pavimento bianco, doccia con tenda, WC monopezzo, piastrelle blu, piastrelle in ceramica, top grigio, due lavabi, mobile bagno freestanding, soffitto in carta da parati e carta da parati

The 2nd floor hall bath is a charming Craftsman showpiece. The attention to detail is highlighted through the white scroll tile backsplash, wood wainscot, chair rail and wood framed mirror. The green subway tile shower tub surround is the focal point of the room, while the white hex tile with black grout is a timeless throwback to the Arts & Crafts period.
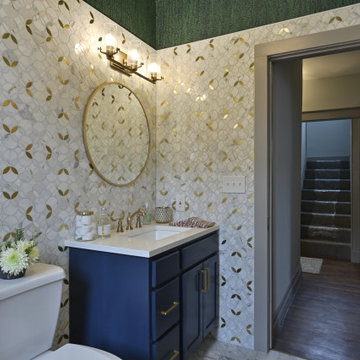
Esempio di una stanza da bagno con ante con riquadro incassato, ante blu, vasca da incasso, vasca/doccia, WC monopezzo, piastrelle multicolore, piastrelle di marmo, pareti multicolore, pavimento in gres porcellanato, lavabo da incasso, top in quarzo composito, pavimento multicolore, doccia con tenda, top bianco, un lavabo, mobile bagno incassato, soffitto in carta da parati e carta da parati
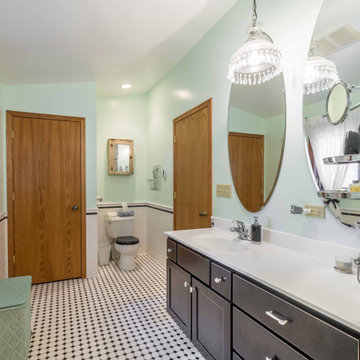
Foto di una stanza da bagno padronale stile shabby di medie dimensioni con vasca freestanding, WC monopezzo, piastrelle in ceramica, pavimento con piastrelle in ceramica, lavabo a bacinella, pavimento bianco, top bianco, un lavabo, mobile bagno freestanding, soffitto in carta da parati, boiserie, ante con bugna sagomata, ante in legno bruno, vasca/doccia, pistrelle in bianco e nero, pareti bianche, top in pietra calcarea e doccia con tenda

The back of this 1920s brick and siding Cape Cod gets a compact addition to create a new Family room, open Kitchen, Covered Entry, and Master Bedroom Suite above. European-styling of the interior was a consideration throughout the design process, as well as with the materials and finishes. The project includes all cabinetry, built-ins, shelving and trim work (even down to the towel bars!) custom made on site by the home owner.
Photography by Kmiecik Imagery
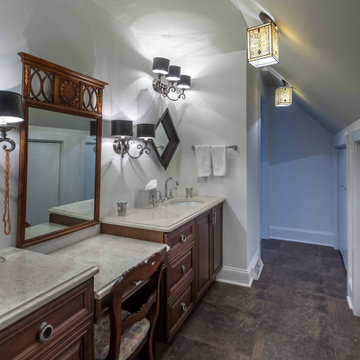
Immagine di una stanza da bagno padronale vittoriana di medie dimensioni con ante a filo, ante in legno bruno, doccia alcova, piastrelle bianche, piastrelle in ceramica, top in granito, top grigio, due lavabi, mobile bagno freestanding, pareti bianche, pavimento in pietra calcarea, lavabo sottopiano, pavimento grigio, doccia con tenda, soffitto in carta da parati e carta da parati
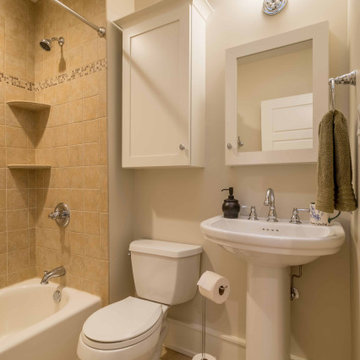
Esempio di una stanza da bagno per bambini country di medie dimensioni con ante in stile shaker, ante bianche, vasca da incasso, vasca/doccia, WC monopezzo, pavimento in pietra calcarea, lavabo a colonna, top in superficie solida, pavimento beige, doccia con tenda, top bianco, un lavabo, mobile bagno freestanding, soffitto in carta da parati, carta da parati e pareti beige
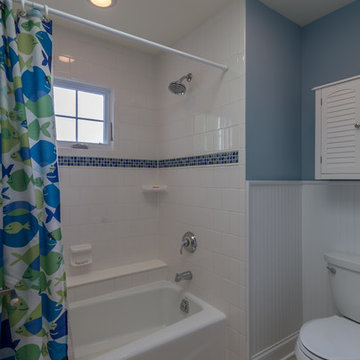
Ispirazione per una piccola stanza da bagno con doccia classica con vasca ad alcova, vasca/doccia, WC monopezzo, pareti blu, pavimento con piastrelle in ceramica, pavimento bianco, doccia con tenda, ante lisce, ante in legno chiaro, piastrelle blu, piastrelle in ceramica, lavabo da incasso, top in pietra calcarea, top grigio, due lavabi, mobile bagno freestanding, soffitto in carta da parati e carta da parati
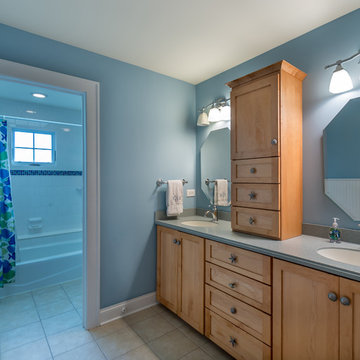
Ispirazione per una piccola stanza da bagno con doccia chic con ante in legno chiaro, vasca ad alcova, vasca/doccia, pareti blu, pavimento con piastrelle in ceramica, lavabo da incasso, top in pietra calcarea, pavimento bianco, doccia con tenda, ante lisce, WC monopezzo, piastrelle blu, piastrelle in ceramica, top grigio, due lavabi, mobile bagno freestanding, soffitto in carta da parati e carta da parati

Ispirazione per una stanza da bagno padronale chic di medie dimensioni con ante a filo, ante bianche, vasca freestanding, doccia alcova, WC monopezzo, piastrelle bianche, piastrelle in ceramica, pareti gialle, pavimento con piastrelle in ceramica, lavabo da incasso, top in quarzite, pavimento bianco, doccia con tenda, top bianco, un lavabo, mobile bagno freestanding, soffitto in carta da parati e carta da parati
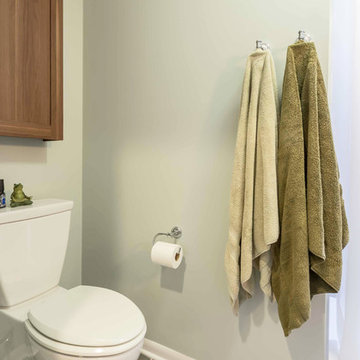
This small 3/4 bath was added in the space of a large entry way of this ranch house, with the bath door immediately off the master bedroom. At only 39sf, the 3'x8' space houses the toilet and sink on opposite walls, with a 3'x4' alcove shower adjacent to the sink. The key to making a small space feel large is avoiding clutter, and increasing the feeling of height - so a floating vanity cabinet was selected, with a built-in medicine cabinet above. A wall-mounted storage cabinet was added over the toilet, with hooks for towels. The shower curtain at the shower is changed with the whims and design style of the homeowner, and allows for easy cleaning with a simple toss in the washing machine.
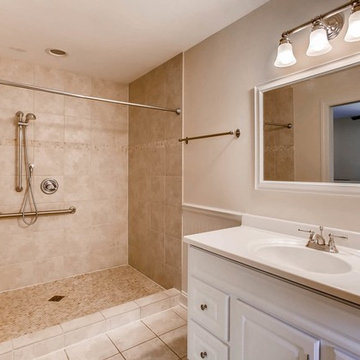
Several years after the original work, it only takes a new wall color to update the space for new users. Accessible Bath with walk-in shower.
Photography by the homeowner.
Bagni con doccia con tenda e soffitto in carta da parati - Foto e idee per arredare
2

