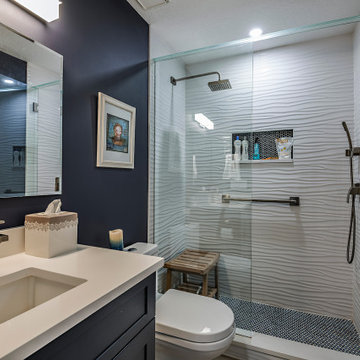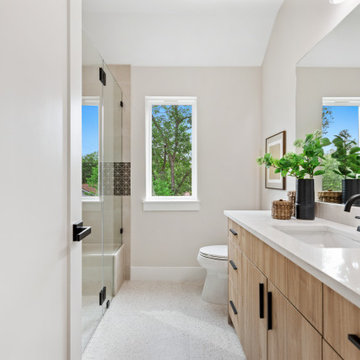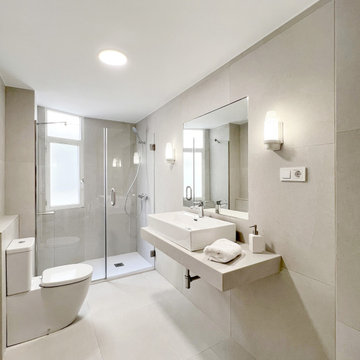Bagni con doccia con mobile bagno incassato - Foto e idee per arredare
Filtra anche per:
Budget
Ordina per:Popolari oggi
1 - 20 di 8.491 foto
1 di 3

Foto di una stanza da bagno con doccia classica con ante in legno scuro, doccia a filo pavimento, piastrelle multicolore, pareti bianche, pavimento con piastrelle effetto legno, lavabo sottopiano, pavimento marrone, porta doccia a battente, top beige, nicchia, panca da doccia, un lavabo, mobile bagno incassato e ante con riquadro incassato

Foto di una piccola stanza da bagno con doccia chic con ante in stile shaker, ante blu, vasca ad alcova, vasca/doccia, piastrelle bianche, piastrelle diamantate, pareti grigie, pavimento in gres porcellanato, lavabo sottopiano, top in quarzo composito, doccia con tenda, top bianco, un lavabo, mobile bagno incassato e pavimento multicolore

This Condo has been in the family since it was first built. And it was in desperate need of being renovated. The kitchen was isolated from the rest of the condo. The laundry space was an old pantry that was converted. We needed to open up the kitchen to living space to make the space feel larger. By changing the entrance to the first guest bedroom and turn in a den with a wonderful walk in owners closet.
Then we removed the old owners closet, adding that space to the guest bath to allow us to make the shower bigger. In addition giving the vanity more space.
The rest of the condo was updated. The master bath again was tight, but by removing walls and changing door swings we were able to make it functional and beautiful all that the same time.

This sophisticated black and white bath belongs to the clients' teenage son. He requested a masculine design with a warming towel rack and radiant heated flooring. A few gold accents provide contrast against the black cabinets and pair nicely with the matte black plumbing fixtures. A tall linen cabinet provides a handy storage area for towels and toiletries. The focal point of the room is the bold shower tile accent wall that provides a welcoming surprise when entering the bath from the basement hallway.

Idee per una piccola stanza da bagno con doccia tradizionale con ante in stile shaker, ante bianche, vasca da incasso, vasca/doccia, WC monopezzo, piastrelle grigie, piastrelle diamantate, pareti bianche, pavimento in laminato, lavabo sottopiano, top in quarzo composito, pavimento marrone, porta doccia scorrevole, top bianco, un lavabo e mobile bagno incassato

Before and After
Foto di una stanza da bagno con doccia moderna di medie dimensioni con ante in stile shaker, ante blu, doccia a filo pavimento, WC a due pezzi, piastrelle bianche, piastrelle in ceramica, pareti bianche, pavimento con piastrelle in ceramica, lavabo sottopiano, top in marmo, pavimento nero, porta doccia scorrevole, top bianco, nicchia, un lavabo, mobile bagno incassato e boiserie
Foto di una stanza da bagno con doccia moderna di medie dimensioni con ante in stile shaker, ante blu, doccia a filo pavimento, WC a due pezzi, piastrelle bianche, piastrelle in ceramica, pareti bianche, pavimento con piastrelle in ceramica, lavabo sottopiano, top in marmo, pavimento nero, porta doccia scorrevole, top bianco, nicchia, un lavabo, mobile bagno incassato e boiserie

Ispirazione per una stanza da bagno con doccia minimalista di medie dimensioni con ante in stile shaker, ante in legno scuro, vasca ad alcova, doccia alcova, WC a due pezzi, piastrelle bianche, piastrelle diamantate, pareti bianche, pavimento in gres porcellanato, lavabo sottopiano, top in quarzo composito, pavimento nero, doccia con tenda, top bianco, nicchia, un lavabo e mobile bagno incassato

Our clients wished for a larger main bathroom with more light and storage. We expanded the footprint and used light colored marble tile, countertops and paint colors to give the room a brighter feel and added a cherry wood vanity to warm up the space. The matt black finish of the glass shower panels and the mirrors allows for top billing in this design and gives it a more modern feel.

Relocating to Portland, Oregon from California, this young family immediately hired Amy to redesign their newly purchased home to better fit their needs. The project included updating the kitchen, hall bath, and adding an en suite to their master bedroom. Removing a wall between the kitchen and dining allowed for additional counter space and storage along with improved traffic flow and increased natural light to the heart of the home. This galley style kitchen is focused on efficiency and functionality through custom cabinets with a pantry boasting drawer storage topped with quartz slab for durability, pull-out storage accessories throughout, deep drawers, and a quartz topped coffee bar/ buffet facing the dining area. The master bath and hall bath were born out of a single bath and a closet. While modest in size, the bathrooms are filled with functionality and colorful design elements. Durable hex shaped porcelain tiles compliment the blue vanities topped with white quartz countertops. The shower and tub are both tiled in handmade ceramic tiles, bringing much needed texture and movement of light to the space. The hall bath is outfitted with a toe-kick pull-out step for the family’s youngest member!

This project was a joy to work on, as we married our firm’s modern design aesthetic with the client’s more traditional and rustic taste. We gave new life to all three bathrooms in her home, making better use of the space in the powder bathroom, optimizing the layout for a brother & sister to share a hall bath, and updating the primary bathroom with a large curbless walk-in shower and luxurious clawfoot tub. Though each bathroom has its own personality, we kept the palette cohesive throughout all three.

This guest bath has a light and airy feel with an organic element and pop of color. The custom vanity is in a midtown jade aqua-green PPG paint Holy Glen. It provides ample storage while giving contrast to the white and brass elements. A playful use of mixed metal finishes gives the bathroom an up-dated look. The 3 light sconce is gold and black with glass globes that tie the gold cross handle plumbing fixtures and matte black hardware and bathroom accessories together. The quartz countertop has gold veining that adds additional warmth to the space. The acacia wood framed mirror with a natural interior edge gives the bathroom an organic warm feel that carries into the curb-less shower through the use of warn toned river rock. White subway tile in an offset pattern is used on all three walls in the shower and carried over to the vanity backsplash. The shower has a tall niche with quartz shelves providing lots of space for storing shower necessities. The river rock from the shower floor is carried to the back of the niche to add visual interest to the white subway shower wall as well as a black Schluter edge detail. The shower has a frameless glass rolling shower door with matte black hardware to give the this smaller bathroom an open feel and allow the natural light in. There is a gold handheld shower fixture with a cross handle detail that looks amazing against the white subway tile wall. The white Sherwin Williams Snowbound walls are the perfect backdrop to showcase the design elements of the bathroom.
Photography by LifeCreated.

Esempio di una stanza da bagno con doccia costiera di medie dimensioni con ante in stile shaker, ante blu, vasca ad alcova, vasca/doccia, piastrelle blu, piastrelle bianche, pareti beige, pavimento in gres porcellanato, lavabo sottopiano, doccia con tenda, top bianco, un lavabo e mobile bagno incassato

Foto di una grande stanza da bagno con doccia tradizionale con ante lisce, ante in legno scuro, doccia alcova, WC a due pezzi, piastrelle bianche, piastrelle in gres porcellanato, pareti bianche, lavabo sottopiano, pavimento beige, top bianco, un lavabo e mobile bagno incassato

Vista del bagno dall'ingresso.
Ingresso con pavimento originale in marmette sfondo bianco; bagno con pavimento in resina verde (Farrow&Ball green stone 12). stesso colore delle pareti; rivestimento in lastre ariostea nere; vasca da bagno Kaldewei con doccia, e lavandino in ceramica orginale anni 50. MObile bagno realizzato su misura in legno cannettato.

The wavy tile reflects the waves of the gulf in this beach condo.
Foto di una stanza da bagno con doccia costiera con ante lisce, ante blu, doccia doppia, piastrelle bianche, piastrelle in ceramica, pareti blu, lavabo sottopiano, top in quarzo composito, porta doccia a battente, top bianco, un lavabo e mobile bagno incassato
Foto di una stanza da bagno con doccia costiera con ante lisce, ante blu, doccia doppia, piastrelle bianche, piastrelle in ceramica, pareti blu, lavabo sottopiano, top in quarzo composito, porta doccia a battente, top bianco, un lavabo e mobile bagno incassato

New build dreams always require a clear design vision and this 3,650 sf home exemplifies that. Our clients desired a stylish, modern aesthetic with timeless elements to create balance throughout their home. With our clients intention in mind, we achieved an open concept floor plan complimented by an eye-catching open riser staircase. Custom designed features are showcased throughout, combined with glass and stone elements, subtle wood tones, and hand selected finishes.
The entire home was designed with purpose and styled with carefully curated furnishings and decor that ties these complimenting elements together to achieve the end goal. At Avid Interior Design, our goal is to always take a highly conscious, detailed approach with our clients. With that focus for our Altadore project, we were able to create the desirable balance between timeless and modern, to make one more dream come true.

Modern bathroom with grey tile, natural wood cabinets and window for natural light.
Foto di una stanza da bagno con doccia country con ante lisce, ante in legno scuro, doccia alcova, lavabo sottopiano, porta doccia a battente, top bianco, panca da doccia, mobile bagno incassato e soffitto a volta
Foto di una stanza da bagno con doccia country con ante lisce, ante in legno scuro, doccia alcova, lavabo sottopiano, porta doccia a battente, top bianco, panca da doccia, mobile bagno incassato e soffitto a volta

Ispirazione per una stanza da bagno con doccia minimalista di medie dimensioni con pavimento in gres porcellanato e mobile bagno incassato

Foto di una stanza da bagno con doccia costiera con ante in stile shaker, ante bianche, doccia alcova, pareti grigie, lavabo sottopiano, top in marmo, porta doccia a battente, top multicolore, due lavabi e mobile bagno incassato

Complete Renovation with an Open Plan Concept. Space Planned the whole entire 2 Bedroom/ 2 Bath Condo in the heart of Atlanta. Turn Key Service from Opening Walls, Electrical Moved, Maximized Storage and Space, Painting, Fixtures and Aesthetic Wood Details on Ceilings and Walls, Gourmet Modern Kitchen with Quartzite Tops, Backsplash, Flooring Tile, and Furnishings with Interior Design. Let us Help you create your Dream Space for your lifestyle.
Bagni con doccia con mobile bagno incassato - Foto e idee per arredare
1

