Bagni con doccia con lavabo a colonna - Foto e idee per arredare
Filtra anche per:
Budget
Ordina per:Popolari oggi
121 - 140 di 5.081 foto
1 di 3
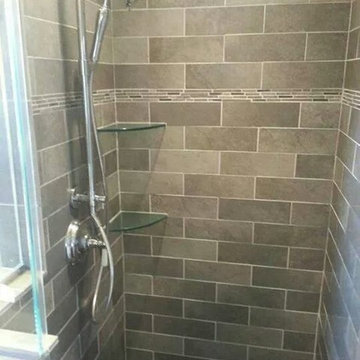
Small bathrooms can still pack a powerful punch. The shower in this bathroom is tiled from top to bottom with a natural stone look. The tiles continue on to the floor in the bathroom to give the whole space a cohesive look and feel. The pedestal sink helps to save space, while still providing enough surface area for the essentials!
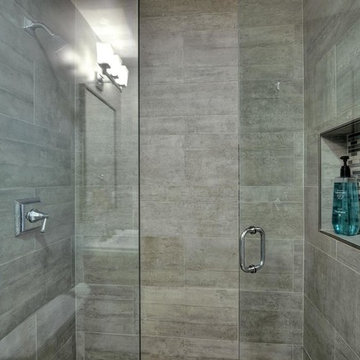
Photography: Chris Ricketts
Budget analysis and project development by: May Construction
Foto di una stanza da bagno con doccia tradizionale di medie dimensioni con doccia alcova, piastrelle grigie, porta doccia a battente, WC a due pezzi, lavabo a colonna, pavimento grigio, top piastrellato, piastrelle in ceramica, pareti grigie e pavimento con piastrelle in ceramica
Foto di una stanza da bagno con doccia tradizionale di medie dimensioni con doccia alcova, piastrelle grigie, porta doccia a battente, WC a due pezzi, lavabo a colonna, pavimento grigio, top piastrellato, piastrelle in ceramica, pareti grigie e pavimento con piastrelle in ceramica
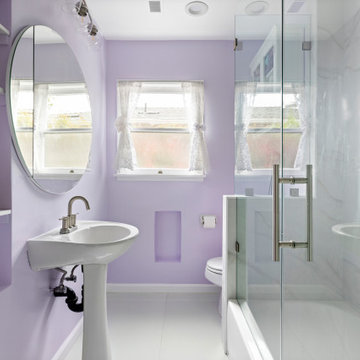
Esempio di una stanza da bagno con doccia contemporanea di medie dimensioni con ante bianche, vasca ad alcova, doccia alcova, WC monopezzo, piastrelle grigie, piastrelle in ceramica, pareti viola, pavimento con piastrelle in ceramica, lavabo a colonna, pavimento bianco, porta doccia a battente, nicchia, un lavabo e mobile bagno incassato
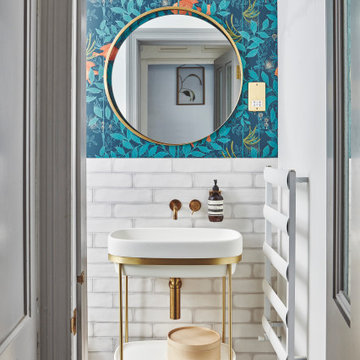
Ispirazione per una piccola stanza da bagno con doccia contemporanea con doccia a filo pavimento, WC sospeso, piastrelle bianche, piastrelle in ceramica, pareti multicolore, pavimento con piastrelle in ceramica, lavabo a colonna, pavimento grigio, porta doccia a battente, un lavabo, mobile bagno freestanding e carta da parati
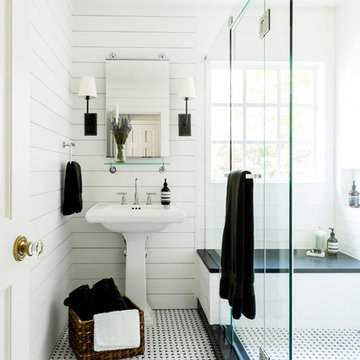
After purchasing this home my clients wanted to update the house to their lifestyle and taste. We remodeled the home to enhance the master suite, all bathrooms, paint, lighting, and furniture.
Photography: Michael Wiltbank
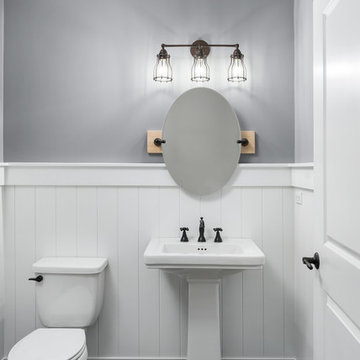
DJK Custom Homes, Inc.
Foto di una stanza da bagno con doccia country di medie dimensioni con WC a due pezzi, pareti grigie, parquet scuro, lavabo a colonna e pavimento marrone
Foto di una stanza da bagno con doccia country di medie dimensioni con WC a due pezzi, pareti grigie, parquet scuro, lavabo a colonna e pavimento marrone
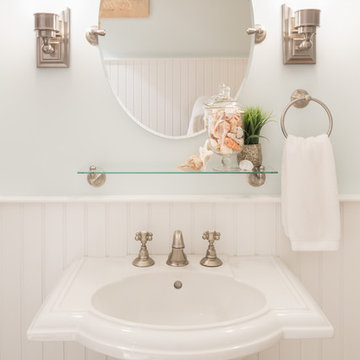
As innkeepers, Lois and Evan Evans know all about hospitality. So after buying a 1955 Cape Cod cottage whose interiors hadn’t been updated since the 1970s, they set out on a whole-house renovation, a major focus of which was the kitchen.
The goal of this renovation was to create a space that would be efficient and inviting for entertaining, as well as compatible with the home’s beach-cottage style.
Cape Associates removed the wall separating the kitchen from the dining room to create an open, airy layout. The ceilings were raised and clad in shiplap siding and highlighted with new pine beams, reflective of the cottage style of the home. New windows add a vintage look.
The designer used a whitewashed palette and traditional cabinetry to push a casual and beachy vibe, while granite countertops add a touch of elegance.
The layout was rearranged to include an island that’s roomy enough for casual meals and for guests to hang around when the owners are prepping party meals.
Placing the main sink and dishwasher in the island instead of the usual under-the-window spot was a decision made by Lois early in the planning stages. “If we have guests over, I can face everyone when I’m rinsing vegetables or washing dishes,” she says. “Otherwise, my back would be turned.”
The old avocado-hued linoleum flooring had an unexpected bonus: preserving the original oak floors, which were refinished.
The new layout includes room for the homeowners’ hutch from their previous residence, as well as an old pot-bellied stove, a family heirloom. A glass-front cabinet allows the homeowners to show off colorful dishes. Bringing the cabinet down to counter level adds more storage. Stacking the microwave, oven and warming drawer adds efficiency.
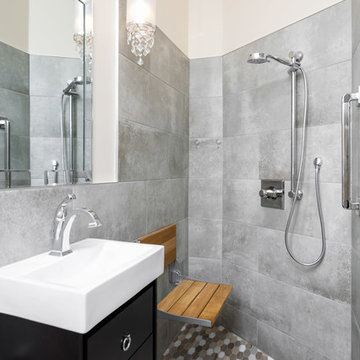
Karen Palmer Photography
Ispirazione per una piccola stanza da bagno con doccia contemporanea con consolle stile comò, ante nere, doccia ad angolo, WC monopezzo, piastrelle grigie, lastra di pietra, pareti bianche, pavimento con piastrelle in ceramica, lavabo a colonna, top in superficie solida, pavimento marrone e doccia aperta
Ispirazione per una piccola stanza da bagno con doccia contemporanea con consolle stile comò, ante nere, doccia ad angolo, WC monopezzo, piastrelle grigie, lastra di pietra, pareti bianche, pavimento con piastrelle in ceramica, lavabo a colonna, top in superficie solida, pavimento marrone e doccia aperta
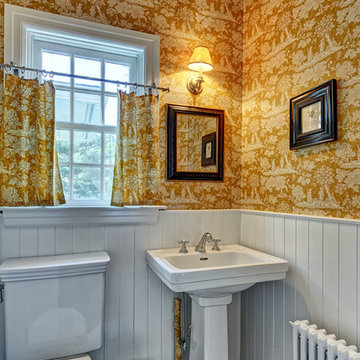
Jim Fuhrmann Photography
Ispirazione per una piccola stanza da bagno con doccia classica con WC monopezzo, pareti marroni, pavimento con piastrelle in ceramica, lavabo a colonna e pavimento bianco
Ispirazione per una piccola stanza da bagno con doccia classica con WC monopezzo, pareti marroni, pavimento con piastrelle in ceramica, lavabo a colonna e pavimento bianco
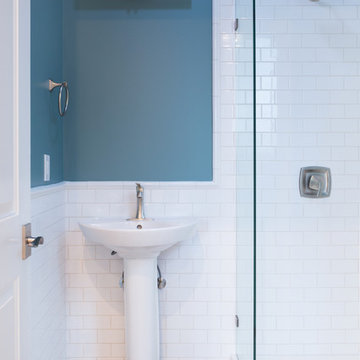
Ispirazione per una stanza da bagno con doccia design di medie dimensioni con doccia ad angolo, piastrelle bianche, piastrelle diamantate, pareti blu, pavimento in laminato, lavabo a colonna, pavimento beige e porta doccia a battente
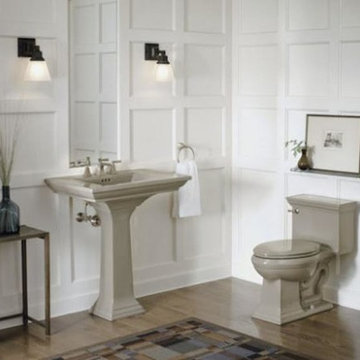
Ispirazione per una stanza da bagno con doccia classica di medie dimensioni con WC monopezzo, pareti bianche, pavimento in legno massello medio e lavabo a colonna
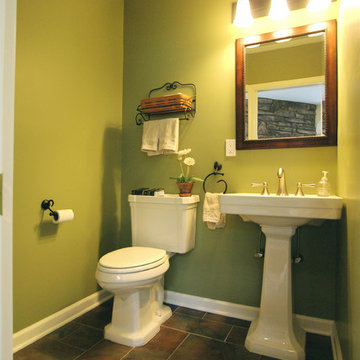
Project designed and developed by the Design Build Pros. Project managed and built by Mark of Excellence.
Ispirazione per una stanza da bagno con doccia chic di medie dimensioni con nessun'anta, WC monopezzo, pareti verdi, pavimento in ardesia, lavabo a colonna e top in superficie solida
Ispirazione per una stanza da bagno con doccia chic di medie dimensioni con nessun'anta, WC monopezzo, pareti verdi, pavimento in ardesia, lavabo a colonna e top in superficie solida
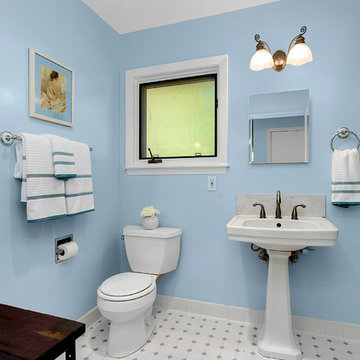
HD Estates
Idee per una stanza da bagno con doccia minimalista di medie dimensioni con nessun'anta, ante in legno bruno, vasca da incasso, vasca/doccia, WC a due pezzi, piastrelle bianche, piastrelle in gres porcellanato, pareti blu, pavimento in gres porcellanato, lavabo a colonna e top in legno
Idee per una stanza da bagno con doccia minimalista di medie dimensioni con nessun'anta, ante in legno bruno, vasca da incasso, vasca/doccia, WC a due pezzi, piastrelle bianche, piastrelle in gres porcellanato, pareti blu, pavimento in gres porcellanato, lavabo a colonna e top in legno
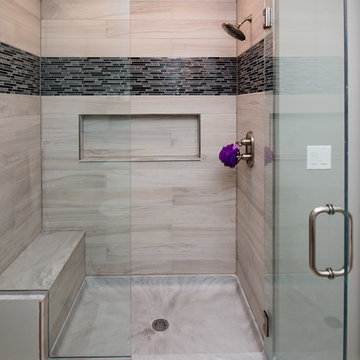
This bathroom remodel was designed by Lindsay from our Windham showroom. This remodel features 6”x40” Edimaz shower tile wall with Almond color, Anatolia Bliss Black timber glass & slate shower accent tile and Swanstone shower pan, bench and shelf with mountain haze color. Other features include Kohler drain & light sconce. American standard lavatory faucet, shower head and 2 handle thermostate. The trim is from Portsmouth collection.
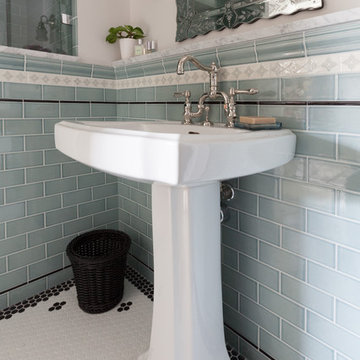
Christian J Anderson Photography
Idee per una piccola stanza da bagno con doccia classica con doccia alcova, WC a due pezzi, piastrelle blu, pareti bianche, pavimento in gres porcellanato, lavabo a colonna, pavimento bianco e porta doccia a battente
Idee per una piccola stanza da bagno con doccia classica con doccia alcova, WC a due pezzi, piastrelle blu, pareti bianche, pavimento in gres porcellanato, lavabo a colonna, pavimento bianco e porta doccia a battente
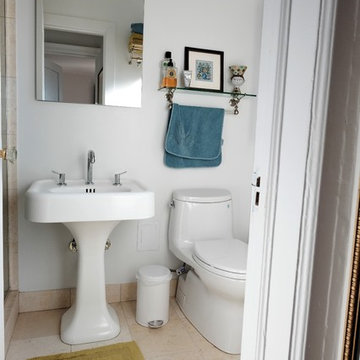
Immagine di una piccola stanza da bagno con doccia minimalista con doccia alcova, WC monopezzo, pareti bianche, lavabo a colonna e pavimento beige
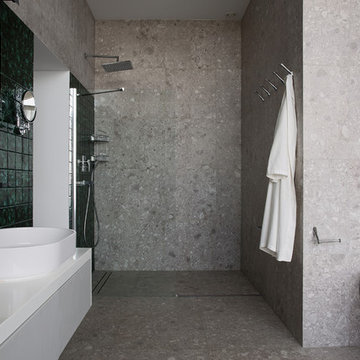
Idee per una grande stanza da bagno con doccia minimal con ante in stile shaker, ante grigie, vasca con piedi a zampa di leone, zona vasca/doccia separata, orinatoio, piastrelle grigie, piastrelle in terracotta, pareti grigie, pavimento con piastrelle a mosaico, lavabo a colonna, top in superficie solida, pavimento grigio e porta doccia scorrevole
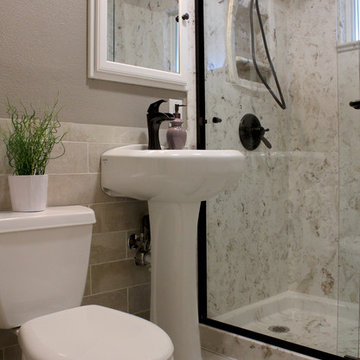
Whitney Writz, Whitney Design Studios
Bathroom remodel. Functional design to bring this bathroom from 1970 to current time.
Foto di una piccola stanza da bagno con doccia minimal con doccia alcova, WC monopezzo, piastrelle beige, piastrelle in gres porcellanato, pareti beige, pavimento in gres porcellanato e lavabo a colonna
Foto di una piccola stanza da bagno con doccia minimal con doccia alcova, WC monopezzo, piastrelle beige, piastrelle in gres porcellanato, pareti beige, pavimento in gres porcellanato e lavabo a colonna
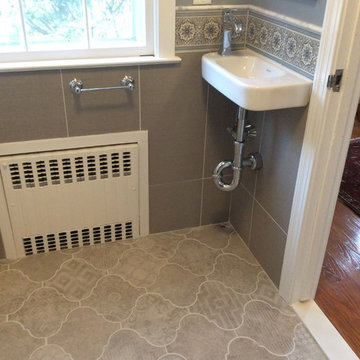
Unusual tiles with different pattern on each
Ispirazione per una piccola stanza da bagno con doccia eclettica con piastrelle blu, piastrelle grigie, piastrelle a mosaico, pareti blu e lavabo a colonna
Ispirazione per una piccola stanza da bagno con doccia eclettica con piastrelle blu, piastrelle grigie, piastrelle a mosaico, pareti blu e lavabo a colonna
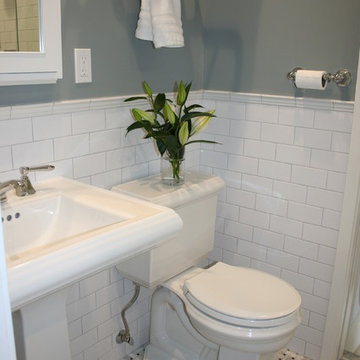
Custom Spaces
Idee per una piccola stanza da bagno con doccia classica con lavabo a colonna, ante in stile shaker, ante in legno bruno, doccia ad angolo, WC a due pezzi, piastrelle bianche, piastrelle in ceramica, pareti grigie e pavimento in marmo
Idee per una piccola stanza da bagno con doccia classica con lavabo a colonna, ante in stile shaker, ante in legno bruno, doccia ad angolo, WC a due pezzi, piastrelle bianche, piastrelle in ceramica, pareti grigie e pavimento in marmo
Bagni con doccia con lavabo a colonna - Foto e idee per arredare
7

