Bagni con doccia con lastra di pietra - Foto e idee per arredare
Filtra anche per:
Budget
Ordina per:Popolari oggi
81 - 100 di 1.451 foto
1 di 3

This 6,000sf luxurious custom new construction 5-bedroom, 4-bath home combines elements of open-concept design with traditional, formal spaces, as well. Tall windows, large openings to the back yard, and clear views from room to room are abundant throughout. The 2-story entry boasts a gently curving stair, and a full view through openings to the glass-clad family room. The back stair is continuous from the basement to the finished 3rd floor / attic recreation room.
The interior is finished with the finest materials and detailing, with crown molding, coffered, tray and barrel vault ceilings, chair rail, arched openings, rounded corners, built-in niches and coves, wide halls, and 12' first floor ceilings with 10' second floor ceilings.
It sits at the end of a cul-de-sac in a wooded neighborhood, surrounded by old growth trees. The homeowners, who hail from Texas, believe that bigger is better, and this house was built to match their dreams. The brick - with stone and cast concrete accent elements - runs the full 3-stories of the home, on all sides. A paver driveway and covered patio are included, along with paver retaining wall carved into the hill, creating a secluded back yard play space for their young children.
Project photography by Kmieick Imagery.
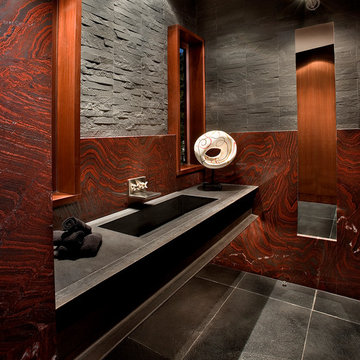
Anita Lang - IMI Design - Scottsdale, AZ
Esempio di una grande stanza da bagno con doccia contemporanea con piastrelle nere, lastra di pietra, pareti grigie, pavimento in ardesia e pavimento nero
Esempio di una grande stanza da bagno con doccia contemporanea con piastrelle nere, lastra di pietra, pareti grigie, pavimento in ardesia e pavimento nero
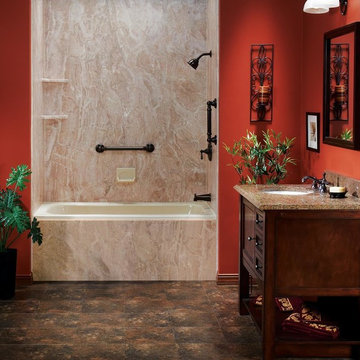
Idee per una stanza da bagno con doccia mediterranea di medie dimensioni con ante in stile shaker, ante in legno bruno, vasca ad alcova, vasca/doccia, piastrelle marroni, lastra di pietra, pareti rosse, lavabo sottopiano, top in granito, pavimento marrone, top marrone, un lavabo e mobile bagno freestanding
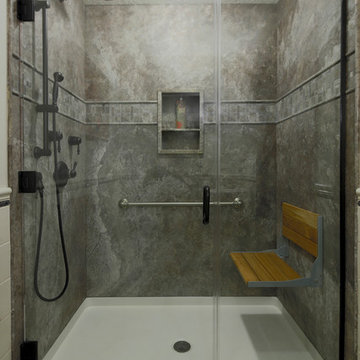
Fully accessible shower with folding seat.
Brian McLernon Photography
Immagine di una piccola stanza da bagno con doccia classica con doccia alcova e lastra di pietra
Immagine di una piccola stanza da bagno con doccia classica con doccia alcova e lastra di pietra
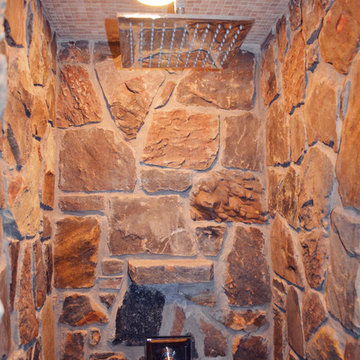
Walk-in rock shower, with pebble stone flooring, rain head shower, rock soap dish and granite countertops.
Idee per una piccola stanza da bagno con doccia rustica con ante con bugna sagomata, ante in legno bruno, doccia aperta, WC a due pezzi, piastrelle marroni, lastra di pietra, pareti beige, pavimento con piastrelle in ceramica, lavabo sottopiano, top in granito, pavimento beige e doccia aperta
Idee per una piccola stanza da bagno con doccia rustica con ante con bugna sagomata, ante in legno bruno, doccia aperta, WC a due pezzi, piastrelle marroni, lastra di pietra, pareti beige, pavimento con piastrelle in ceramica, lavabo sottopiano, top in granito, pavimento beige e doccia aperta
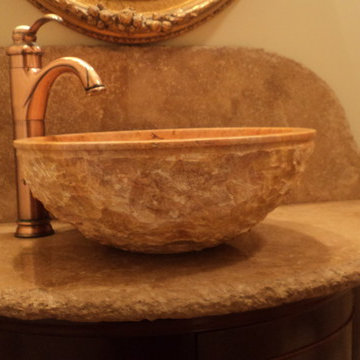
kitchen
Immagine di una piccola stanza da bagno con doccia mediterranea con ante a filo, ante in legno bruno, piastrelle beige, lastra di pietra, pareti beige, lavabo a bacinella e top in cemento
Immagine di una piccola stanza da bagno con doccia mediterranea con ante a filo, ante in legno bruno, piastrelle beige, lastra di pietra, pareti beige, lavabo a bacinella e top in cemento
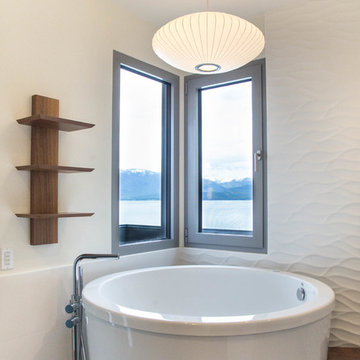
The fixed window and European Tilt Turn window provides the perfect combination of lake views and ventilation. The soft grey aluminum windows add a subtle touch of contrast to the all white serene bathroom.
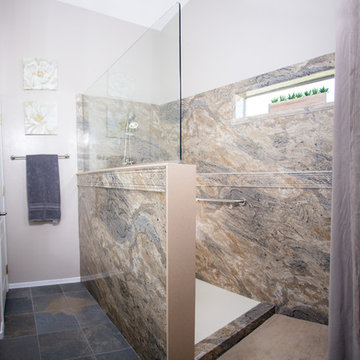
Ispirazione per una stanza da bagno con doccia classica di medie dimensioni con ante con bugna sagomata, ante bianche, doccia aperta, WC monopezzo, piastrelle beige, piastrelle marroni, piastrelle grigie, lastra di pietra, pareti viola, pavimento in ardesia, lavabo sottopiano e top in superficie solida
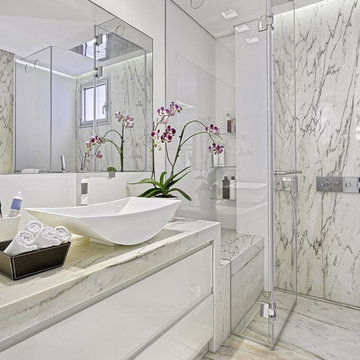
Idee per una stanza da bagno con doccia tradizionale di medie dimensioni con ante lisce, ante bianche, doccia a filo pavimento, pistrelle in bianco e nero, lastra di pietra, pareti bianche, pavimento in gres porcellanato, lavabo a bacinella e top in marmo
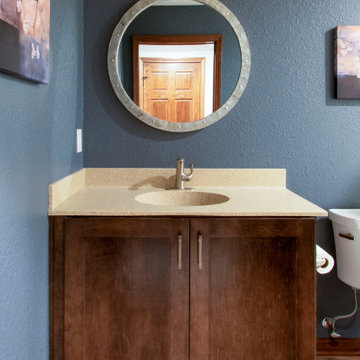
This Hartland, Wisconsin basement is a welcoming teen hangout area and family space. The design blends both rustic and transitional finishes to make the space feel cozy.
This space has it all – a bar, kitchenette, lounge area, full bathroom, game area and hidden mechanical/storage space. There is plenty of space for hosting parties and family movie nights.
Highlights of this Hartland basement remodel:
- We tied the space together with barnwood: an accent wall, beams and sliding door
- The staircase was opened at the bottom and is now a feature of the room
- Adjacent to the bar is a cozy lounge seating area for watching movies and relaxing
- The bar features dark stained cabinetry and creamy beige quartz counters
- Guests can sit at the bar or the counter overlooking the lounge area
- The full bathroom features a Kohler Choreograph shower surround
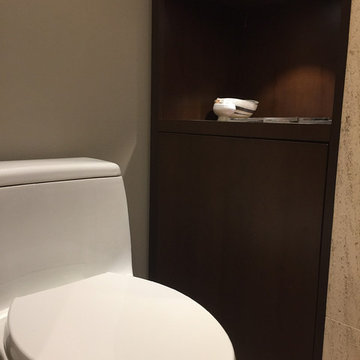
Guest Bath - Accent shelf next to toilet with concealed touch latch door below. We wanted to make the room special and inviting with a bit of a surprise.
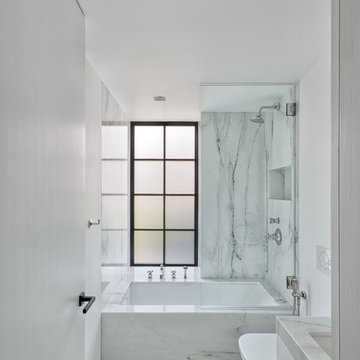
Rafael Leao Lighting Design
Jeffrey Kilmer Photography
Immagine di una piccola stanza da bagno con doccia minimal con ante bianche, vasca ad alcova, WC sospeso, piastrelle bianche, lastra di pietra, pareti bianche, pavimento alla veneziana, lavabo sottopiano, top alla veneziana, pavimento bianco e top bianco
Immagine di una piccola stanza da bagno con doccia minimal con ante bianche, vasca ad alcova, WC sospeso, piastrelle bianche, lastra di pietra, pareti bianche, pavimento alla veneziana, lavabo sottopiano, top alla veneziana, pavimento bianco e top bianco
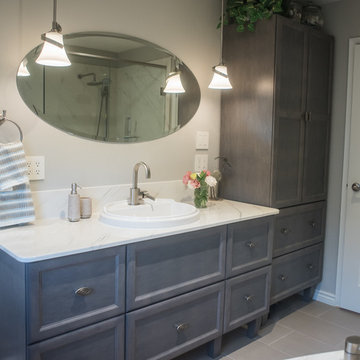
Immagine di una stanza da bagno con doccia tradizionale di medie dimensioni con ante con riquadro incassato, ante grigie, pareti grigie, pavimento con piastrelle in ceramica, lavabo da incasso, top in marmo, doccia alcova, WC a due pezzi, piastrelle grigie, piastrelle bianche, lastra di pietra, pavimento grigio e porta doccia a battente
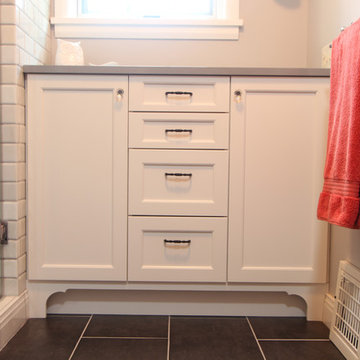
Shallow base cabinets were used to maximize storage in this compact bathroom. 40.5" high cabinets were used to make them appear more like furniture and the toe kick valance helps with that as well. Towel storage and overflow bath product storage now have a home to free up the hall closet for other types of linens.
Photo: Erica Weaver
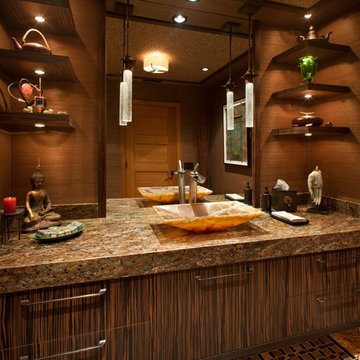
- San Diego Home/Garden lifestyles Magazine
August 2013
James Brady Photography
Ispirazione per una stanza da bagno con doccia etnica di medie dimensioni con ante lisce, ante in legno bruno, piastrelle beige, lastra di pietra, pareti beige, pavimento con piastrelle a mosaico, lavabo a bacinella, top in granito e pavimento multicolore
Ispirazione per una stanza da bagno con doccia etnica di medie dimensioni con ante lisce, ante in legno bruno, piastrelle beige, lastra di pietra, pareti beige, pavimento con piastrelle a mosaico, lavabo a bacinella, top in granito e pavimento multicolore
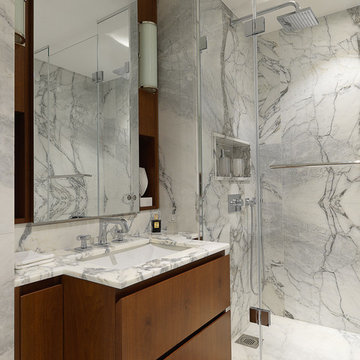
Idee per una stanza da bagno con doccia minimal con ante lisce, ante in legno scuro, piastrelle grigie, piastrelle bianche, lavabo sottopiano, porta doccia a battente, doccia alcova, lastra di pietra e top multicolore
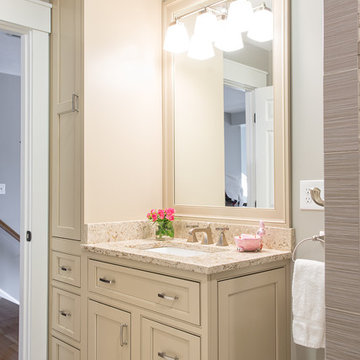
Photo Credit: Evan White
Ispirazione per una stanza da bagno con doccia design di medie dimensioni con ante con riquadro incassato, ante beige, doccia ad angolo, lavabo sottopiano, top in granito, WC a due pezzi, piastrelle beige, lastra di pietra, pareti grigie e pavimento in vinile
Ispirazione per una stanza da bagno con doccia design di medie dimensioni con ante con riquadro incassato, ante beige, doccia ad angolo, lavabo sottopiano, top in granito, WC a due pezzi, piastrelle beige, lastra di pietra, pareti grigie e pavimento in vinile
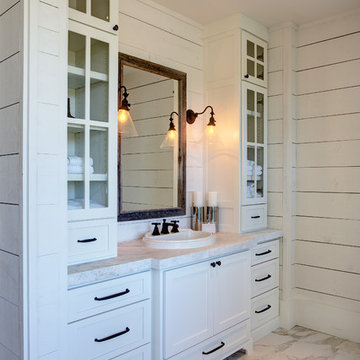
Ispirazione per una stanza da bagno con doccia country di medie dimensioni con ante con bugna sagomata, ante bianche, vasca freestanding, doccia aperta, WC monopezzo, piastrelle grigie, piastrelle bianche, lastra di pietra, pareti bianche, pavimento in gres porcellanato, lavabo da incasso e top in granito
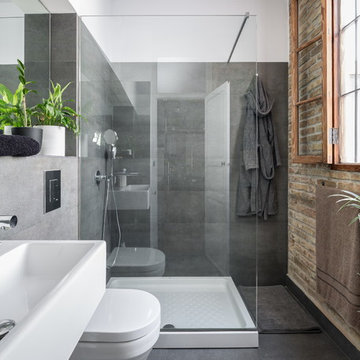
Esempio di una stanza da bagno con doccia industriale di medie dimensioni con lavabo rettangolare, doccia ad angolo, pareti grigie, piastrelle grigie, lastra di pietra e pavimento con piastrelle in ceramica
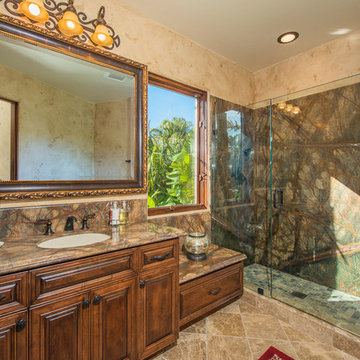
Custom steam shower, 10 ft high full Marble slabs (rain forest)floor to ceiling with Marble trim around, 4 ft high polished marble on all surrounding walls and counter tops.
Jerusalem natural stone for floor covering
Bagni con doccia con lastra di pietra - Foto e idee per arredare
5

