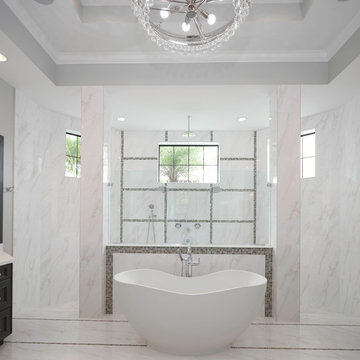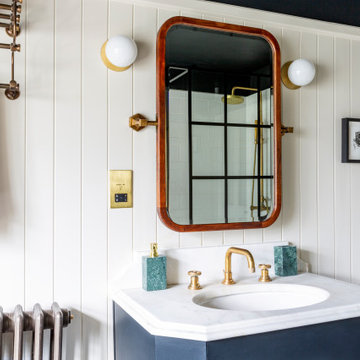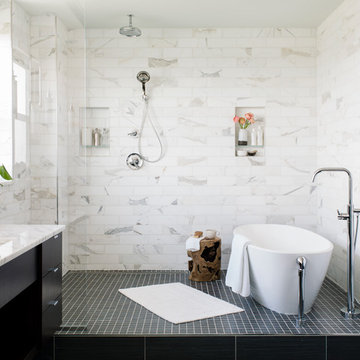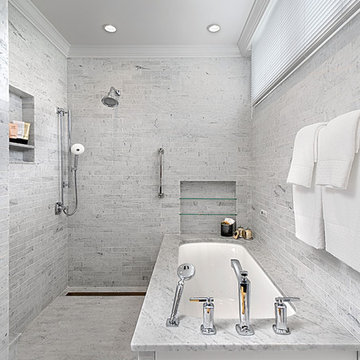Bagni con doccia aperta - Foto e idee per arredare
Filtra anche per:
Budget
Ordina per:Popolari oggi
1 - 20 di 6.337 foto
1 di 3

This bathroom, was the result of removing a center wall, two closets, two bathrooms, and reconfiguring part of a guest bedroom space to accommodate, a new powder room, a home office, one larger closet, and one very nice sized bathroom with a skylight and a wet room. The skylight adds so much ambiance and light to a windowless room. I love the way it illuminates this space, even at night the moonlight flows in.... I placed these fun little pendants in a dancing pose for a bit of whimsy and to echo the playfulness of the sink. We went with a herringbone tile on the walls and a modern leaf mosaic on the floor.

Master Bathroom remodel in North Fork vacation house. The marble tile floor flows straight through to the shower eliminating the need for a curb. A stationary glass panel keeps the water in and eliminates the need for a door. Glass tile on the walls compliments the marble on the floor while maintaining the modern feel of the space.

Nous avons réussi à créer la salle de bain de la chambre des filles dans un ancien placard
Foto di una piccola stanza da bagno per bambini design con ante a filo, un lavabo, mobile bagno sospeso, ante bianche, vasca ad alcova, piastrelle rosa, piastrelle in ceramica, pareti rosa, lavabo a consolle, pavimento bianco, doccia aperta, top bianco e panca da doccia
Foto di una piccola stanza da bagno per bambini design con ante a filo, un lavabo, mobile bagno sospeso, ante bianche, vasca ad alcova, piastrelle rosa, piastrelle in ceramica, pareti rosa, lavabo a consolle, pavimento bianco, doccia aperta, top bianco e panca da doccia

Our clients wanted the ultimate modern farmhouse custom dream home. They found property in the Santa Rosa Valley with an existing house on 3 ½ acres. They could envision a new home with a pool, a barn, and a place to raise horses. JRP and the clients went all in, sparing no expense. Thus, the old house was demolished and the couple’s dream home began to come to fruition.
The result is a simple, contemporary layout with ample light thanks to the open floor plan. When it comes to a modern farmhouse aesthetic, it’s all about neutral hues, wood accents, and furniture with clean lines. Every room is thoughtfully crafted with its own personality. Yet still reflects a bit of that farmhouse charm.
Their considerable-sized kitchen is a union of rustic warmth and industrial simplicity. The all-white shaker cabinetry and subway backsplash light up the room. All white everything complimented by warm wood flooring and matte black fixtures. The stunning custom Raw Urth reclaimed steel hood is also a star focal point in this gorgeous space. Not to mention the wet bar area with its unique open shelves above not one, but two integrated wine chillers. It’s also thoughtfully positioned next to the large pantry with a farmhouse style staple: a sliding barn door.
The master bathroom is relaxation at its finest. Monochromatic colors and a pop of pattern on the floor lend a fashionable look to this private retreat. Matte black finishes stand out against a stark white backsplash, complement charcoal veins in the marble looking countertop, and is cohesive with the entire look. The matte black shower units really add a dramatic finish to this luxurious large walk-in shower.
Photographer: Andrew - OpenHouse VC

Mark Bolton
Ispirazione per una stanza da bagno padronale design di medie dimensioni con ante in legno scuro, vasca da incasso, zona vasca/doccia separata, WC monopezzo, piastrelle grigie, piastrelle di marmo, pareti grigie, pavimento in gres porcellanato, lavabo sospeso, top in marmo, pavimento grigio, doccia aperta e ante lisce
Ispirazione per una stanza da bagno padronale design di medie dimensioni con ante in legno scuro, vasca da incasso, zona vasca/doccia separata, WC monopezzo, piastrelle grigie, piastrelle di marmo, pareti grigie, pavimento in gres porcellanato, lavabo sospeso, top in marmo, pavimento grigio, doccia aperta e ante lisce

Idee per una grande stanza da bagno padronale classica con ante in legno bruno, vasca freestanding, doccia doppia, piastrelle bianche, piastrelle di marmo, pareti bianche, pavimento in marmo, pavimento bianco e doccia aperta

The natural light highlights the patina of green hand-glazed tiles, concrete bath and hanging plants
Esempio di una stanza da bagno padronale design di medie dimensioni con ante lisce, ante verdi, vasca ad alcova, piastrelle verdi, piastrelle in ceramica, pavimento in cemento, top in marmo, doccia aperta, top verde, mobile bagno sospeso, vasca/doccia, pavimento grigio e nicchia
Esempio di una stanza da bagno padronale design di medie dimensioni con ante lisce, ante verdi, vasca ad alcova, piastrelle verdi, piastrelle in ceramica, pavimento in cemento, top in marmo, doccia aperta, top verde, mobile bagno sospeso, vasca/doccia, pavimento grigio e nicchia

Immagine di una grande stanza da bagno padronale stile marinaro con ante lisce, ante in legno chiaro, doccia aperta, piastrelle verdi, piastrelle in ceramica, pavimento in gres porcellanato, lavabo a colonna, top in quarzo composito, pavimento grigio, doccia aperta, top bianco e mobile bagno freestanding

Modern bathroom with feature wavy tiled wall, with round mirror with LED back light..
Foto di una stanza da bagno design di medie dimensioni con ante lisce, ante in legno scuro, piastrelle grigie, piastrelle in gres porcellanato, pareti bianche, pavimento in gres porcellanato, lavabo a consolle, top in quarzo composito, pavimento beige, doccia aperta, top bianco, un lavabo, mobile bagno freestanding, soffitto a volta e pareti in perlinato
Foto di una stanza da bagno design di medie dimensioni con ante lisce, ante in legno scuro, piastrelle grigie, piastrelle in gres porcellanato, pareti bianche, pavimento in gres porcellanato, lavabo a consolle, top in quarzo composito, pavimento beige, doccia aperta, top bianco, un lavabo, mobile bagno freestanding, soffitto a volta e pareti in perlinato

A lovely bathroom, with brushed gold finishes, a sumptuous shower and enormous bath and a shower toilet. The tiles are not marble but a very large practical marble effect porcelain which is perfect for easy maintenance.

The master bathroom remodel features a new wood vanity, round mirrors, white subway tile with dark grout, and patterned black and white floor tile.
Immagine di una piccola stanza da bagno con doccia tradizionale con ante con riquadro incassato, ante in legno scuro, vasca da incasso, doccia aperta, WC a due pezzi, piastrelle grigie, piastrelle in gres porcellanato, pareti grigie, pavimento in gres porcellanato, lavabo sottopiano, top in quarzo composito, pavimento nero, doccia aperta, top grigio, toilette, due lavabi e mobile bagno freestanding
Immagine di una piccola stanza da bagno con doccia tradizionale con ante con riquadro incassato, ante in legno scuro, vasca da incasso, doccia aperta, WC a due pezzi, piastrelle grigie, piastrelle in gres porcellanato, pareti grigie, pavimento in gres porcellanato, lavabo sottopiano, top in quarzo composito, pavimento nero, doccia aperta, top grigio, toilette, due lavabi e mobile bagno freestanding

This master bathroom renovation turned out beautifully! The marble tile is super shiny, sleek and clean look. The massive rain shower head, in the walk in shower, is very inviting. Also, the beautiful soaker tub is practically begging you to relax in a nice bubble bath. The whole bathroom has a wonderful glow that is not only beautiful, but also completely functional to every need. The toilet room has the perfect storage nook for all of your bathroom essentials.

Master bath featuring dual sinks and a large walk-in shower
Idee per una piccola stanza da bagno padronale eclettica con ante in stile shaker, ante blu, doccia aperta, WC monopezzo, piastrelle grigie, piastrelle in gres porcellanato, pareti grigie, pavimento con piastrelle a mosaico, lavabo sottopiano, top in quarzo composito, pavimento grigio, doccia aperta, top bianco, panca da doccia, due lavabi e mobile bagno incassato
Idee per una piccola stanza da bagno padronale eclettica con ante in stile shaker, ante blu, doccia aperta, WC monopezzo, piastrelle grigie, piastrelle in gres porcellanato, pareti grigie, pavimento con piastrelle a mosaico, lavabo sottopiano, top in quarzo composito, pavimento grigio, doccia aperta, top bianco, panca da doccia, due lavabi e mobile bagno incassato

Modern simple and practical bathroom with a friendy color combination and with nature accent.
Immagine di una piccola stanza da bagno con doccia contemporanea con ante lisce, ante beige, doccia a filo pavimento, WC sospeso, piastrelle beige, piastrelle in gres porcellanato, pareti marroni, pavimento in gres porcellanato, lavabo a bacinella, top in superficie solida, pavimento marrone, doccia aperta, top beige, un lavabo e mobile bagno sospeso
Immagine di una piccola stanza da bagno con doccia contemporanea con ante lisce, ante beige, doccia a filo pavimento, WC sospeso, piastrelle beige, piastrelle in gres porcellanato, pareti marroni, pavimento in gres porcellanato, lavabo a bacinella, top in superficie solida, pavimento marrone, doccia aperta, top beige, un lavabo e mobile bagno sospeso

A Modern Masculine Bathroom Designed by DLT Interiors
A dark and modern bathroom with using black penny tile, and ebony floors creating a masculine atmosphere.

The family bathroom was reconfigured to feature a walk in shower with crittall shower screen and a cast iron freestanding bath. The wall are tongue and groove panels that create a relaxing and luxurious atmosphere with a dramatic black ceiling. The vanity unit is a reclaimed antique find with a marble top.

Marble slabs on both the floor and shower walls take this sumptuous all-white bathroom to the next level. The existing peek-a-boo window frames the San Francisco bay view. The custom built-in cabinetry with a pretty vanity and ample mirrors allow for perfect makeup application. The bespoke fixtures complete the look.

Helen Norman
Immagine di una stanza da bagno padronale design di medie dimensioni con ante lisce, doccia a filo pavimento, piastrelle bianche, piastrelle di marmo, pareti bianche, pavimento in gres porcellanato, lavabo sottopiano, top in marmo, pavimento nero, doccia aperta, top bianco, ante nere e vasca freestanding
Immagine di una stanza da bagno padronale design di medie dimensioni con ante lisce, doccia a filo pavimento, piastrelle bianche, piastrelle di marmo, pareti bianche, pavimento in gres porcellanato, lavabo sottopiano, top in marmo, pavimento nero, doccia aperta, top bianco, ante nere e vasca freestanding

Chicago bathroom remodel is a wet room with Carrara marble walls and floor, integrated shelves,
Ispirazione per una grande stanza da bagno padronale classica con ante con riquadro incassato, ante bianche, vasca da incasso, doccia aperta, piastrelle bianche, piastrelle di marmo, pareti bianche, pavimento in marmo, top in marmo, pavimento bianco, doccia aperta e top bianco
Ispirazione per una grande stanza da bagno padronale classica con ante con riquadro incassato, ante bianche, vasca da incasso, doccia aperta, piastrelle bianche, piastrelle di marmo, pareti bianche, pavimento in marmo, top in marmo, pavimento bianco, doccia aperta e top bianco

This 6,500-square-foot one-story vacation home overlooks a golf course with the San Jacinto mountain range beyond. In the master bath, silver travertine from Tuscany lines the walls, the tub is a Claudio Silvestrin design by Boffi, and the tub filler and shower fittings are by Dornbracht.
Builder: Bradshaw Construction
Architect: Marmol Radziner
Interior Design: Sophie Harvey
Landscape: Madderlake Designs
Photography: Roger Davies
Bagni con doccia aperta - Foto e idee per arredare
1

