Bagni con doccia aperta - Foto e idee per arredare
Filtra anche per:
Budget
Ordina per:Popolari oggi
121 - 140 di 1.551 foto
1 di 3
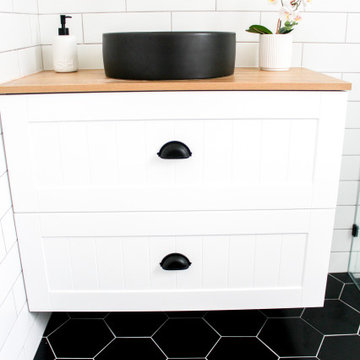
Hexagon Bathroom, Small Bathrooms Perth, Small Bathroom Renovations Perth, Bathroom Renovations Perth WA, Open Shower, Small Ensuite Ideas, Toilet In Shower, Shower and Toilet Area, Small Bathroom Ideas, Subway and Hexagon Tiles, Wood Vanity Benchtop, Rimless Toilet, Black Vanity Basin
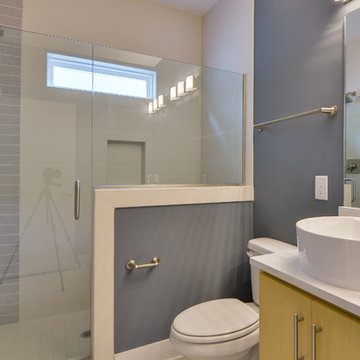
Showcase Photographers
Idee per una piccola stanza da bagno padronale minimalista con lavabo a bacinella, ante lisce, ante in legno chiaro, top in quarzite, doccia aperta, WC a due pezzi, piastrelle bianche, piastrelle in gres porcellanato, pareti blu e pavimento in gres porcellanato
Idee per una piccola stanza da bagno padronale minimalista con lavabo a bacinella, ante lisce, ante in legno chiaro, top in quarzite, doccia aperta, WC a due pezzi, piastrelle bianche, piastrelle in gres porcellanato, pareti blu e pavimento in gres porcellanato
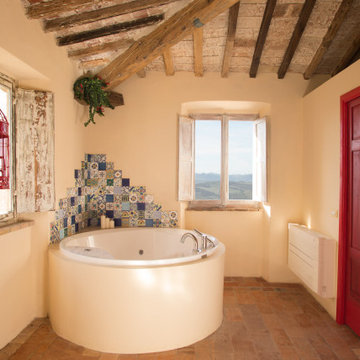
Camera "Frida", vasca idromassaggio - rivestimento murale con ceramiche tunisine. Porta zona wc in legno rosso
Foto di una stanza da bagno mediterranea di medie dimensioni con pareti blu, pavimento in terracotta, pavimento rosso, nessun'anta, ante in legno bruno, vasca ad angolo, doccia aperta, lavabo a bacinella e top in legno
Foto di una stanza da bagno mediterranea di medie dimensioni con pareti blu, pavimento in terracotta, pavimento rosso, nessun'anta, ante in legno bruno, vasca ad angolo, doccia aperta, lavabo a bacinella e top in legno
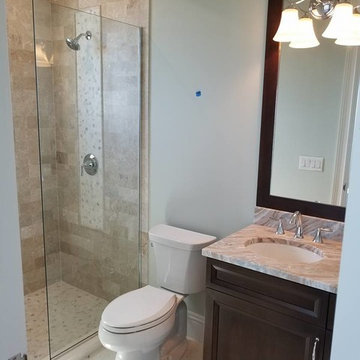
Master Bath showcasing Lunada Bay 1x4 off set in Pisa Pearl/Silk blend.
Esempio di una piccola stanza da bagno padronale stile marinaro con doccia aperta
Esempio di una piccola stanza da bagno padronale stile marinaro con doccia aperta

Le puits de lumière a été habillé avec un adhésif sur un Plexiglas pour apporter un aspect déco a la lumière. À gauche, on a installé une grande douche 160 x 80 avec encastré dans le mur une niche pour poser les produits de douche. On installe également une grande paroi de douche totalement transparente pour garder visible tout le volume. À droite un ensemble de meuble blanc avec plan vasque en stratifié bois. Et au fond une superbe tapisserie poster pour donner de la profondeur et du contraste à cette salle de bain. On a l'impression qu'il s'agit d'un passage vers une luxuriante forêt.
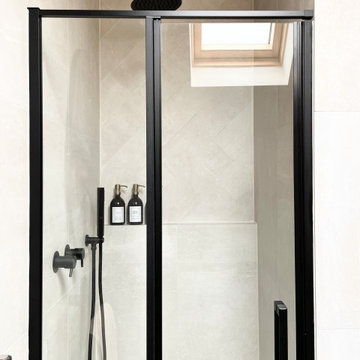
Black shower door and fittings
Immagine di una piccola stanza da bagno padronale design con ante lisce, ante marroni, doccia aperta, WC monopezzo, piastrelle beige, piastrelle in ceramica, pareti beige, pavimento in vinile, lavabo a bacinella, top in legno, pavimento beige, porta doccia a battente, un lavabo e mobile bagno sospeso
Immagine di una piccola stanza da bagno padronale design con ante lisce, ante marroni, doccia aperta, WC monopezzo, piastrelle beige, piastrelle in ceramica, pareti beige, pavimento in vinile, lavabo a bacinella, top in legno, pavimento beige, porta doccia a battente, un lavabo e mobile bagno sospeso
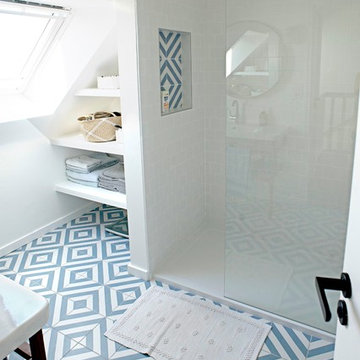
Idee per una stanza da bagno con doccia stile marinaro di medie dimensioni con doccia aperta, piastrelle bianche, piastrelle in ceramica, pareti bianche, pavimento con piastrelle in ceramica, lavabo a consolle, pavimento blu e porta doccia a battente
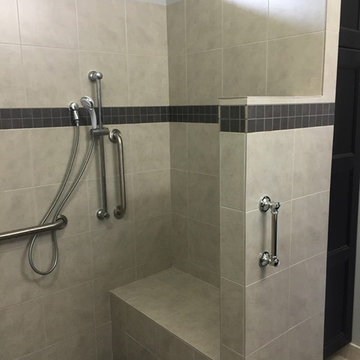
In this shower remodel we removed the existing tile walls and floor, replaced the shower liner, installed a new shower valve, framed in a new wall to enclose the shower seat, framed in shower niches, installed cement backer board, new tile, grab bars, and shower trim.

When Barry Miller of Simply Baths, Inc. first met with these Danbury, CT homeowners, they wanted to transform their 1950s master bathroom into a modern, luxurious space. To achieve the desired result, we eliminated a small linen closet in the hallway. Adding a mere 3 extra square feet of space allowed for a comfortable atmosphere and inspiring features. The new master bath boasts a roomy 6-by-3-foot shower stall with a dual showerhead and four body jets. A glass block window allows natural light into the space, and white pebble glass tiles accent the shower floor. Just an arm's length away, warm towels and a heated tile floor entice the homeowners.
A one-piece clear glass countertop and sink is beautifully accented by lighted candles beneath, and the iridescent black tile on one full wall with coordinating accent strips dramatically contrasts the white wall tile. The contemporary theme offers maximum comfort and functionality. Not only is the new master bath more efficient and luxurious, but visitors tell the homeowners it belongs in a resort.

Kids bathrooms and curves.
Toddlers, wet tiles and corners don't mix, so I found ways to add as many soft curves as I could in this kiddies bathroom. The round ended bath was tiled in with fun kit-kat tiles, which echoes the rounded edges of the double vanity unit. Those large format, terrazzo effect porcelain tiles disguise a multitude of sins too?a very family friendly space which just makes you smile when you walk on in.
A lot of clients ask for wall mounted taps for family bathrooms, well let’s face it, they look real nice. But I don’t think they’re particularly family friendly. The levers are higher and harder for small hands to reach and water from dripping fingers can splosh down the wall and onto the top of the vanity, making a right ole mess. Some of you might disagree, but this is what i’ve experienced and I don't rate.
So for this bathroom, I went with a pretty bombproof all in one, moulded double sink with no nooks and crannies for water and grime to find their way to.
The double drawers house all of the bits and bobs needed by the sink and by keeping the floor space clear, there’s plenty of room for bath time toys baskets.
The brief: can you design a bathroom suitable for two boys (1 and 4)? So I did. It was fun!

Our client wanted to get more out of the living space on the ground floor so we created a basement with a new master bedroom and bathroom.
Foto di una piccola stanza da bagno per bambini contemporanea con ante blu, vasca da incasso, doccia aperta, WC sospeso, piastrelle bianche, piastrelle a mosaico, pareti blu, parquet chiaro, lavabo da incasso, top in marmo, pavimento marrone, doccia aperta e ante con riquadro incassato
Foto di una piccola stanza da bagno per bambini contemporanea con ante blu, vasca da incasso, doccia aperta, WC sospeso, piastrelle bianche, piastrelle a mosaico, pareti blu, parquet chiaro, lavabo da incasso, top in marmo, pavimento marrone, doccia aperta e ante con riquadro incassato
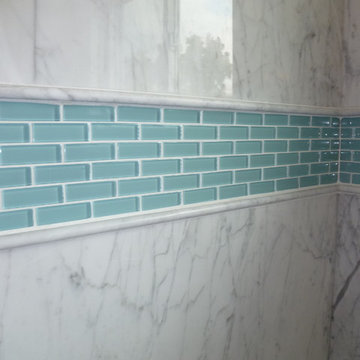
The open shower features Carrara Forzastone with an accent band of glass mini subway tiles with a pencil edge. The window was added to fill the previously dark space with light.
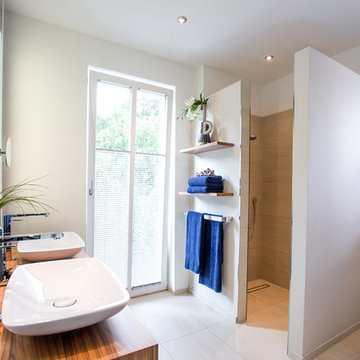
Idee per una stanza da bagno con doccia minimal di medie dimensioni con ante in legno scuro, doccia aperta, piastrelle beige, piastrelle di cemento, pareti bianche, pavimento in cementine, lavabo a bacinella, top in legno, pavimento beige, doccia aperta, top marrone, ante lisce, toilette, due lavabi e mobile bagno sospeso
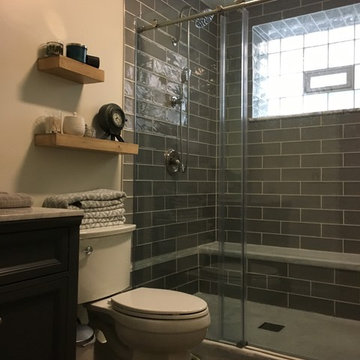
Finished bathroom with new vanity, mirrored medicine cabinet, toilet and flooring.
Notice how the clear glass shower door opens up the room and adds depth.
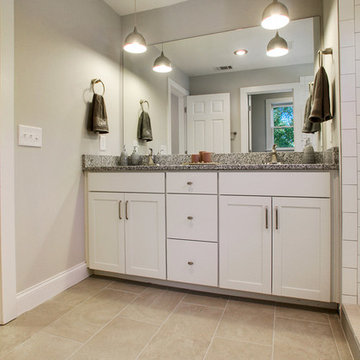
Subway tile and glass tile accent
Idee per una piccola stanza da bagno padronale tradizionale con ante in stile shaker, ante bianche, top in granito, doccia aperta, piastrelle bianche, piastrelle di vetro, pareti grigie e pavimento in gres porcellanato
Idee per una piccola stanza da bagno padronale tradizionale con ante in stile shaker, ante bianche, top in granito, doccia aperta, piastrelle bianche, piastrelle di vetro, pareti grigie e pavimento in gres porcellanato
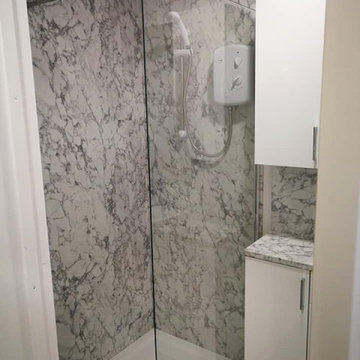
A stunning compact one bedroom annex shipping container home.
The perfect choice for a first time buyer, offering a truly affordable way to build their very own first home, or alternatively, the H1 would serve perfectly as a retirement home to keep loved ones close, but allow them to retain a sense of independence.
Features included with H1 are:
Master bedroom with fitted wardrobes.
Master shower room with full size walk-in shower enclosure, storage, modern WC and wash basin.
Open plan kitchen, dining, and living room, with large glass bi-folding doors.
DIMENSIONS: 12.5m x 2.8m footprint (approx.)
LIVING SPACE: 27 SqM (approx.)
PRICE: £49,000 (for basic model shown)

Hexagon Bathroom, Small Bathrooms Perth, Small Bathroom Renovations Perth, Bathroom Renovations Perth WA, Open Shower, Small Ensuite Ideas, Toilet In Shower, Shower and Toilet Area, Small Bathroom Ideas, Subway and Hexagon Tiles, Wood Vanity Benchtop, Rimless Toilet, Black Vanity Basin

Esempio di una piccola stanza da bagno per bambini minimal con ante lisce, ante marroni, doccia aperta, WC monopezzo, piastrelle verdi, piastrelle in gres porcellanato, pareti bianche, pavimento in gres porcellanato, lavabo integrato, top piastrellato, pavimento grigio, doccia aperta e top bianco
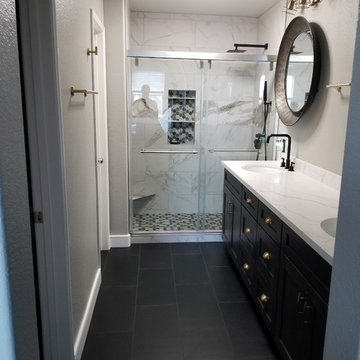
Complete Bathroom Remodel
Esempio di una stanza da bagno padronale moderna di medie dimensioni con ante in stile shaker, ante in legno bruno, doccia aperta, WC a due pezzi, pareti grigie, pavimento in gres porcellanato, top in quarzite, pavimento nero, porta doccia scorrevole e top bianco
Esempio di una stanza da bagno padronale moderna di medie dimensioni con ante in stile shaker, ante in legno bruno, doccia aperta, WC a due pezzi, pareti grigie, pavimento in gres porcellanato, top in quarzite, pavimento nero, porta doccia scorrevole e top bianco
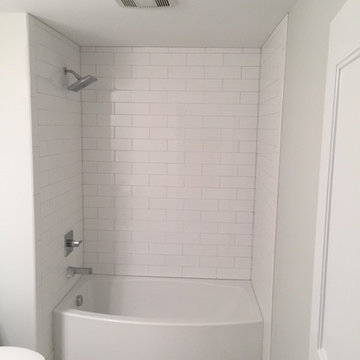
Putting subway tile in a shower surround is the quickest and most effective way to update your space. Its simple, elegant, and clean! Come in to DeHaan Tile & Floor Covering to get more ideas.
Bagni con doccia aperta - Foto e idee per arredare
7

