Bagni con doccia aperta - Foto e idee per arredare
Filtra anche per:
Budget
Ordina per:Popolari oggi
161 - 180 di 1.142 foto
1 di 3
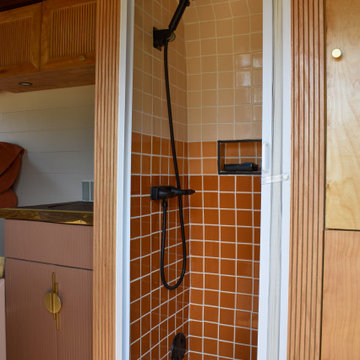
Life on the road is looking fresh thanks to this shower tiled with sheeted mosaic 3x3 tiles in Milky Way, Koi, and Bryce Canyon tucked into Summer Ginther's custom van buildout.
DESIGN
Summer Ginther
PHOTOS
Summer Ginther
TILE SHOWN
3x3 in Bryce Canyon, Milky Way, and Koi
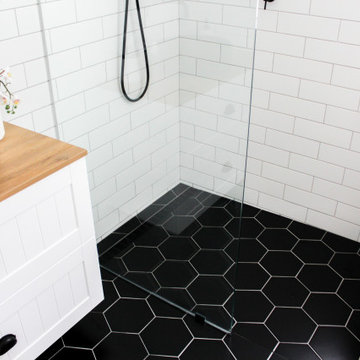
Hexagon Bathroom, Small Bathrooms Perth, Small Bathroom Renovations Perth, Bathroom Renovations Perth WA, Open Shower, Small Ensuite Ideas, Toilet In Shower, Shower and Toilet Area, Small Bathroom Ideas, Subway and Hexagon Tiles, Wood Vanity Benchtop, Rimless Toilet, Black Vanity Basin
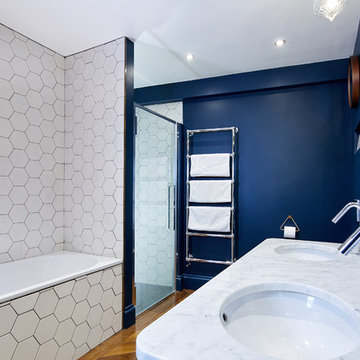
Our client wanted to get more out of the living space on the ground floor so we created a basement with a new master bedroom and bathroom.
Immagine di una piccola stanza da bagno per bambini minimal con consolle stile comò, ante blu, vasca da incasso, doccia aperta, WC sospeso, piastrelle bianche, piastrelle a mosaico, pareti blu, parquet chiaro, lavabo da incasso, top in marmo, pavimento marrone e doccia aperta
Immagine di una piccola stanza da bagno per bambini minimal con consolle stile comò, ante blu, vasca da incasso, doccia aperta, WC sospeso, piastrelle bianche, piastrelle a mosaico, pareti blu, parquet chiaro, lavabo da incasso, top in marmo, pavimento marrone e doccia aperta

Kids bathrooms and curves ?
Toddlers, wet tiles and corners don't mix, so I found ways to add as many soft curves as I could in this kiddies bathroom. The round ended bath was tiled in with fun kit-kat tiles, which echoes the rounded edges of the double vanity unit. Those large format, terrazzo effect porcelain tiles disguise a multitude of sins too?a very family friendly space which just makes you smile when you walk on in.
A lot of clients ask for wall mounted taps for family bathrooms, well let’s face it, they look real nice. But I don’t think they’re particularly family friendly. The levers are higher and harder for small hands to reach and water from dripping fingers can splosh down the wall and onto the top of the vanity, making a right ole mess. Some of you might disagree, but this is what i’ve experienced and I don't rate.
So for this bathroom, I went with a pretty bombproof all in one, moulded double sink with no nooks and crannies for water and grime to find their way to.
The double drawers house all of the bits and bobs needed by the sink and by keeping the floor space clear, there’s plenty of room for bath time toys baskets.
The brief: can you design a bathroom suitable for two boys (1 and 4)? So I did. It was fun!
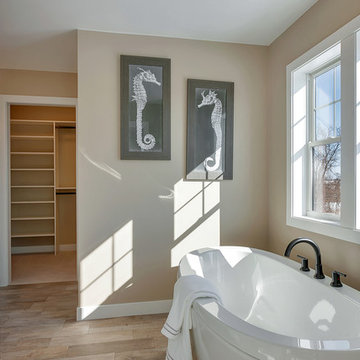
360REI
Foto di una stanza da bagno padronale country di medie dimensioni con ante in stile shaker, ante bianche, vasca freestanding, doccia a filo pavimento, WC a due pezzi, pareti beige, pavimento con piastrelle in ceramica, lavabo sottopiano, top in legno, pavimento marrone e doccia aperta
Foto di una stanza da bagno padronale country di medie dimensioni con ante in stile shaker, ante bianche, vasca freestanding, doccia a filo pavimento, WC a due pezzi, pareti beige, pavimento con piastrelle in ceramica, lavabo sottopiano, top in legno, pavimento marrone e doccia aperta
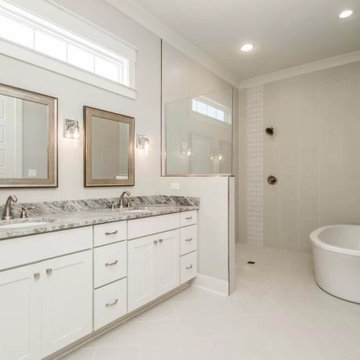
Esempio di una piccola stanza da bagno padronale chic con ante in stile shaker, ante bianche, vasca freestanding, doccia aperta, WC a due pezzi, piastrelle grigie, piastrelle in gres porcellanato, pareti grigie, pavimento in gres porcellanato, lavabo sottopiano, top in granito, pavimento grigio, doccia aperta, top bianco, panca da doccia, due lavabi e mobile bagno incassato
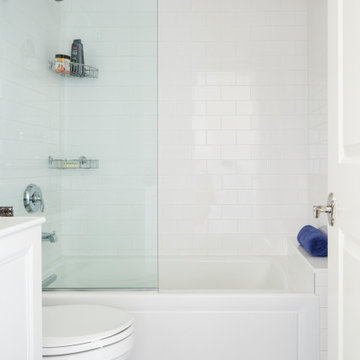
Immagine di una piccola stanza da bagno con doccia chic con ante bianche, vasca sottopiano, vasca/doccia, WC a due pezzi, piastrelle bianche, piastrelle diamantate, pareti bianche, pavimento in gres porcellanato, lavabo sottopiano, pavimento grigio, doccia aperta e top bianco
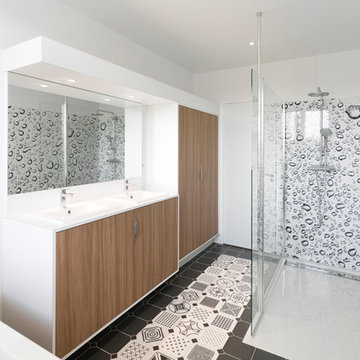
Antoine Cardi
Esempio di una stanza da bagno per bambini minimal di medie dimensioni con ante a filo, ante in legno chiaro, vasca da incasso, doccia a filo pavimento, WC a due pezzi, pareti bianche, pavimento in cementine, lavabo sottopiano, top in laminato, pavimento grigio e doccia aperta
Esempio di una stanza da bagno per bambini minimal di medie dimensioni con ante a filo, ante in legno chiaro, vasca da incasso, doccia a filo pavimento, WC a due pezzi, pareti bianche, pavimento in cementine, lavabo sottopiano, top in laminato, pavimento grigio e doccia aperta
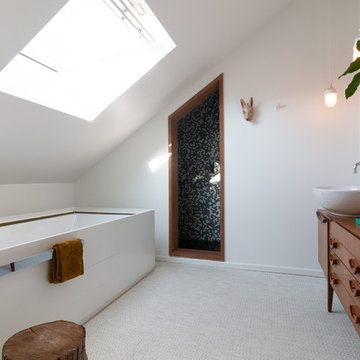
Maxime De Campenae
Ispirazione per una stanza da bagno contemporanea di medie dimensioni con ante a filo, ante marroni, vasca da incasso, doccia a filo pavimento, piastrelle multicolore, piastrelle a mosaico, pareti bianche, pavimento in vinile, lavabo da incasso, top in legno, pavimento bianco, doccia aperta e top marrone
Ispirazione per una stanza da bagno contemporanea di medie dimensioni con ante a filo, ante marroni, vasca da incasso, doccia a filo pavimento, piastrelle multicolore, piastrelle a mosaico, pareti bianche, pavimento in vinile, lavabo da incasso, top in legno, pavimento bianco, doccia aperta e top marrone

I built this on my property for my aging father who has some health issues. Handicap accessibility was a factor in design. His dream has always been to try retire to a cabin in the woods. This is what he got.
It is a 1 bedroom, 1 bath with a great room. It is 600 sqft of AC space. The footprint is 40' x 26' overall.
The site was the former home of our pig pen. I only had to take 1 tree to make this work and I planted 3 in its place. The axis is set from root ball to root ball. The rear center is aligned with mean sunset and is visible across a wetland.
The goal was to make the home feel like it was floating in the palms. The geometry had to simple and I didn't want it feeling heavy on the land so I cantilevered the structure beyond exposed foundation walls. My barn is nearby and it features old 1950's "S" corrugated metal panel walls. I used the same panel profile for my siding. I ran it vertical to match the barn, but also to balance the length of the structure and stretch the high point into the canopy, visually. The wood is all Southern Yellow Pine. This material came from clearing at the Babcock Ranch Development site. I ran it through the structure, end to end and horizontally, to create a seamless feel and to stretch the space. It worked. It feels MUCH bigger than it is.
I milled the material to specific sizes in specific areas to create precise alignments. Floor starters align with base. Wall tops adjoin ceiling starters to create the illusion of a seamless board. All light fixtures, HVAC supports, cabinets, switches, outlets, are set specifically to wood joints. The front and rear porch wood has three different milling profiles so the hypotenuse on the ceilings, align with the walls, and yield an aligned deck board below. Yes, I over did it. It is spectacular in its detailing. That's the benefit of small spaces.
Concrete counters and IKEA cabinets round out the conversation.
For those who cannot live tiny, I offer the Tiny-ish House.
Photos by Ryan Gamma
Staging by iStage Homes
Design Assistance Jimmy Thornton
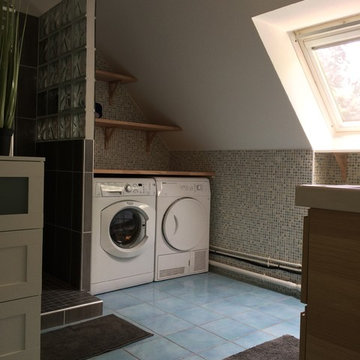
Immagine di una stanza da bagno padronale minimal di medie dimensioni con ante a filo, ante bianche, doccia a filo pavimento, WC a due pezzi, piastrelle blu, piastrelle a mosaico, pareti bianche, pavimento con piastrelle in ceramica, lavabo a bacinella, top in legno, pavimento blu, doccia aperta e top bianco
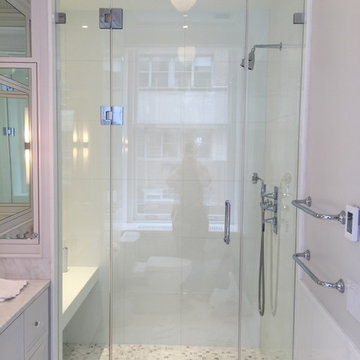
Swing shower door 3/8 clear tempered glass installed for our customers in New York in Manhattan looks great in the interior
Immagine di una stanza da bagno padronale minimalista di medie dimensioni con nessun'anta, vasca/doccia, piastrelle di cemento, top in vetro e doccia aperta
Immagine di una stanza da bagno padronale minimalista di medie dimensioni con nessun'anta, vasca/doccia, piastrelle di cemento, top in vetro e doccia aperta
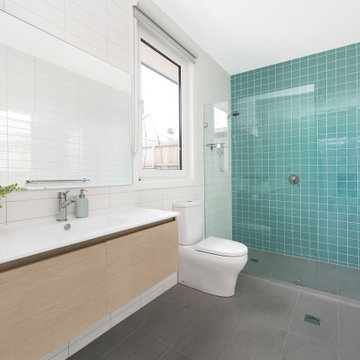
Immagine di una stanza da bagno padronale minimalista di medie dimensioni con ante lisce, ante in legno chiaro, doccia aperta, WC monopezzo, piastrelle verdi, piastrelle in ceramica, pareti bianche, pavimento con piastrelle in ceramica, lavabo integrato, top in laminato, pavimento grigio, doccia aperta, top bianco, un lavabo e mobile bagno sospeso
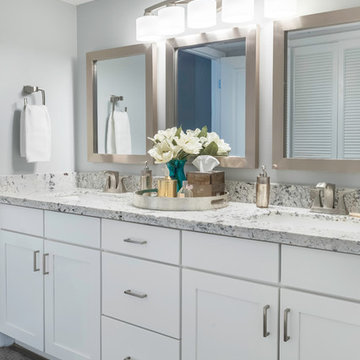
A simple silver leafed tray to place a few necessities and pretties complete this otherwise boring bathroom. Photography by Brian Bossert.
Foto di una stanza da bagno padronale classica di medie dimensioni con ante in stile shaker, ante bianche, zona vasca/doccia separata, WC a due pezzi, piastrelle grigie, piastrelle in gres porcellanato, pareti grigie, pavimento in gres porcellanato, lavabo sottopiano, top in granito, pavimento marrone, doccia aperta e top multicolore
Foto di una stanza da bagno padronale classica di medie dimensioni con ante in stile shaker, ante bianche, zona vasca/doccia separata, WC a due pezzi, piastrelle grigie, piastrelle in gres porcellanato, pareti grigie, pavimento in gres porcellanato, lavabo sottopiano, top in granito, pavimento marrone, doccia aperta e top multicolore
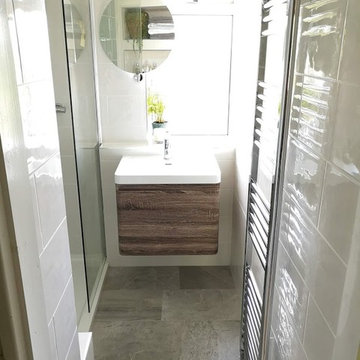
Idee per una piccola stanza da bagno per bambini design con ante lisce, ante marroni, doccia aperta, WC monopezzo, piastrelle verdi, piastrelle in gres porcellanato, pareti bianche, pavimento in gres porcellanato, lavabo integrato, top piastrellato, pavimento grigio, doccia aperta e top bianco
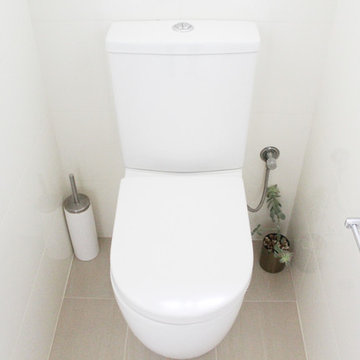
Wood Grain Vanity, Walk In Shower, Wet Room Set Up, Vanity Next To Screen, Strip Drain, Wall Hung Vanity, Small Bathroom Renovation, Small Bathroom Ideas, On the Ball Bathrooms, Bathroom Renovations Fremantle
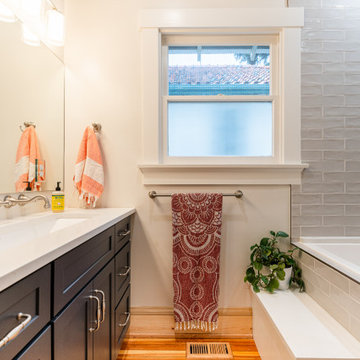
Esempio di una stanza da bagno padronale tradizionale di medie dimensioni con ante in stile shaker, ante in legno bruno, vasca giapponese, vasca/doccia, bidè, piastrelle grigie, piastrelle in ceramica, pareti grigie, lavabo sottopiano, top in quarzite, doccia aperta, top bianco, un lavabo e mobile bagno incassato
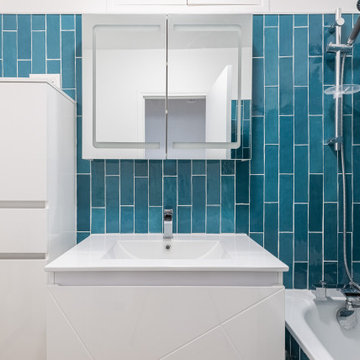
Cette salle de bain vétuste a été remise au goût du jour avec une rénovation et mise aux normes électriques complète. Carrelage zellige bleu disposé en quinconce vertical, Tous les meubles et la baignoire ont été modifiés.
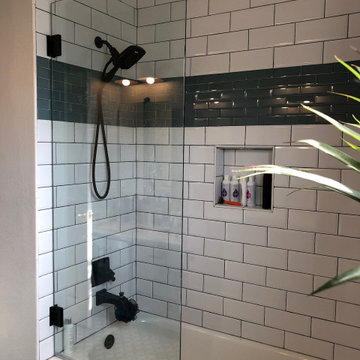
Ispirazione per una stanza da bagno per bambini contemporanea di medie dimensioni con vasca ad alcova, vasca/doccia, WC a due pezzi, piastrelle bianche, piastrelle in gres porcellanato, pareti grigie, pavimento con piastrelle in ceramica, lavabo sottopiano e doccia aperta
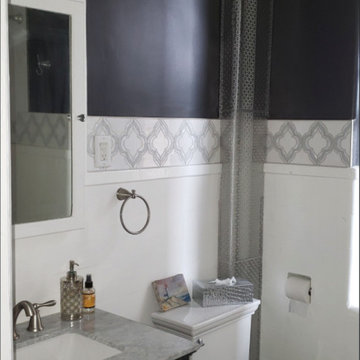
Esempio di una piccola stanza da bagno con doccia tradizionale con ante con bugna sagomata, ante in legno bruno, vasca ad alcova, vasca/doccia, WC monopezzo, piastrelle bianche, piastrelle in ceramica, pareti blu, pavimento con piastrelle in ceramica, lavabo da incasso, top in quarzite, pavimento bianco, doccia aperta e top grigio
Bagni con doccia aperta - Foto e idee per arredare
9

