Bagni con doccia aperta - Foto e idee per arredare
Filtra anche per:
Budget
Ordina per:Popolari oggi
1 - 10 di 10 foto
1 di 4
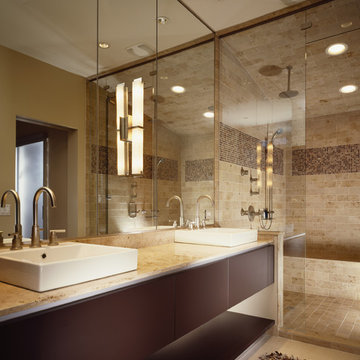
Photography-Hedrich Blessing
Immagine di una grande stanza da bagno padronale contemporanea con top in marmo, piastrelle a mosaico, lavabo a bacinella, ante lisce, ante in legno bruno, doccia aperta, piastrelle marroni, pareti beige, doccia aperta, pavimento in gres porcellanato e pavimento beige
Immagine di una grande stanza da bagno padronale contemporanea con top in marmo, piastrelle a mosaico, lavabo a bacinella, ante lisce, ante in legno bruno, doccia aperta, piastrelle marroni, pareti beige, doccia aperta, pavimento in gres porcellanato e pavimento beige
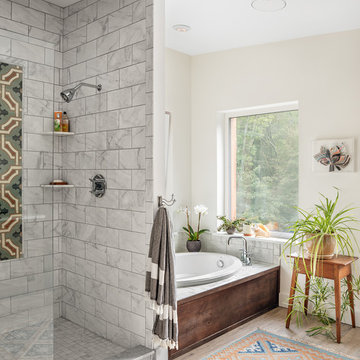
A young family with a wooded, triangular lot in Ipswich, Massachusetts wanted to take on a highly creative, organic, and unrushed process in designing their new home. The parents of three boys had contemporary ideas for living, including phasing the construction of different structures over time as the kids grew so they could maximize the options for use on their land.
They hoped to build a net zero energy home that would be cozy on the very coldest days of winter, using cost-efficient methods of home building. The house needed to be sited to minimize impact on the land and trees, and it was critical to respect a conservation easement on the south border of the lot.
Finally, the design would be contemporary in form and feel, but it would also need to fit into a classic New England context, both in terms of materials used and durability. We were asked to honor the notions of “surprise and delight,” and that inspired everything we designed for the family.
The highly unique home consists of a three-story form, composed mostly of bedrooms and baths on the top two floors and a cross axis of shared living spaces on the first level. This axis extends out to an oversized covered porch, open to the south and west. The porch connects to a two-story garage with flex space above, used as a guest house, play room, and yoga studio depending on the day.
A floor-to-ceiling ribbon of glass wraps the south and west walls of the lower level, bringing in an abundance of natural light and linking the entire open plan to the yard beyond. The master suite takes up the entire top floor, and includes an outdoor deck with a shower. The middle floor has extra height to accommodate a variety of multi-level play scenarios in the kids’ rooms.
Many of the materials used in this house are made from recycled or environmentally friendly content, or they come from local sources. The high performance home has triple glazed windows and all materials, adhesives, and sealants are low toxicity and safe for growing kids.
Photographer credit: Irvin Serrano
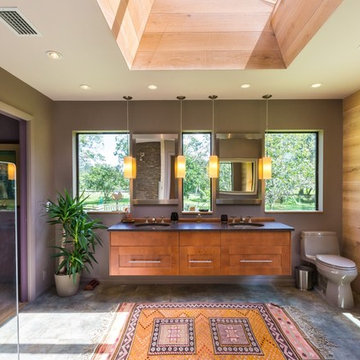
This was a very modern and earthy addition we did. Modern with all of the straight lines and edges, and then earthy with all of the wood and colors that were used in this project. This is definitely a favorite of ours.

Ispirazione per una piccola stanza da bagno tradizionale con ante marroni, vasca da incasso, WC monopezzo, piastrelle bianche, piastrelle in gres porcellanato, pareti bianche, pavimento in gres porcellanato, lavabo a consolle, top in quarzo composito, vasca/doccia, pavimento grigio, doccia aperta e ante con bugna sagomata
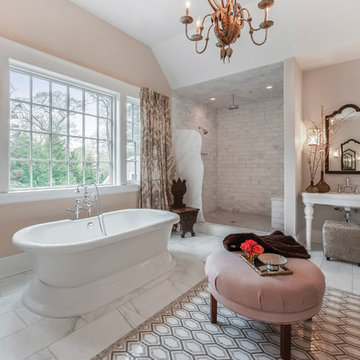
Jody DeLuca Designs
Ispirazione per una grande stanza da bagno padronale tradizionale con vasca freestanding, doccia alcova, piastrelle bianche, pareti beige, pavimento in marmo, lavabo a colonna, doccia aperta e piastrelle di marmo
Ispirazione per una grande stanza da bagno padronale tradizionale con vasca freestanding, doccia alcova, piastrelle bianche, pareti beige, pavimento in marmo, lavabo a colonna, doccia aperta e piastrelle di marmo
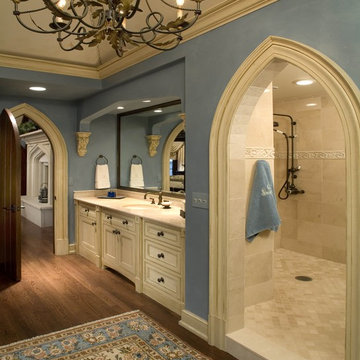
Ispirazione per una stanza da bagno chic con lavabo sottopiano, ante con riquadro incassato, ante beige, doccia aperta, piastrelle beige e doccia aperta
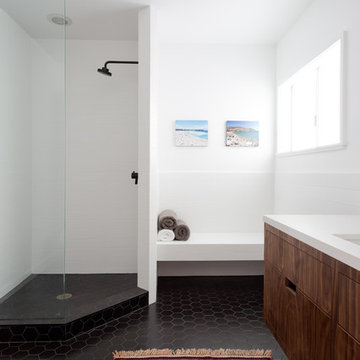
Amy Bartlam
Ispirazione per una stanza da bagno con doccia minimal con ante lisce, ante in legno scuro, doccia ad angolo, pareti bianche e doccia aperta
Ispirazione per una stanza da bagno con doccia minimal con ante lisce, ante in legno scuro, doccia ad angolo, pareti bianche e doccia aperta
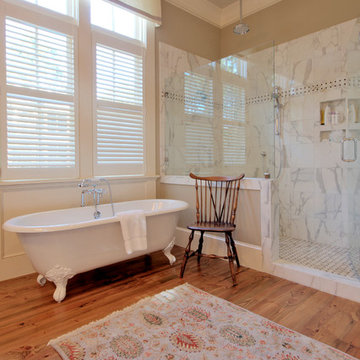
The spaciousness of the master bathroom is enhanced by the frameless glass shower and antique clawfoot tub.
Immagine di una stanza da bagno padronale chic di medie dimensioni con vasca con piedi a zampa di leone, doccia aperta, piastrelle bianche, pareti beige, pavimento in legno massello medio e doccia aperta
Immagine di una stanza da bagno padronale chic di medie dimensioni con vasca con piedi a zampa di leone, doccia aperta, piastrelle bianche, pareti beige, pavimento in legno massello medio e doccia aperta
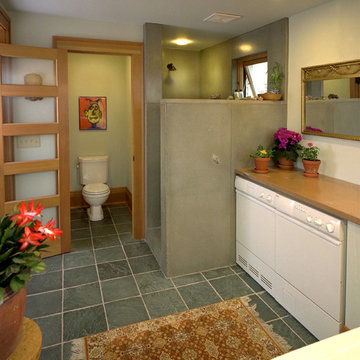
This historic space has served many purposes over its long life, including a meeting place for business men and women, and a masonic lodge. Now it is a living quarters - featuring a stage, a basketball hoop and movie screen that descend from the ceiling, and a marquee where the owner can display his thoughts. This bathroom includes a large cement shower. Photo by John Weiss.
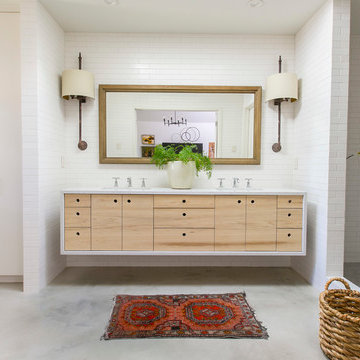
Chandler Prude
Foto di una stanza da bagno minimalista con lavabo sottopiano, ante lisce, ante in legno chiaro, vasca freestanding, doccia aperta, piastrelle bianche, piastrelle diamantate e doccia aperta
Foto di una stanza da bagno minimalista con lavabo sottopiano, ante lisce, ante in legno chiaro, vasca freestanding, doccia aperta, piastrelle bianche, piastrelle diamantate e doccia aperta
Bagni con doccia aperta - Foto e idee per arredare
1

