Bagni con doccia aperta e top verde - Foto e idee per arredare
Filtra anche per:
Budget
Ordina per:Popolari oggi
161 - 180 di 276 foto
1 di 3
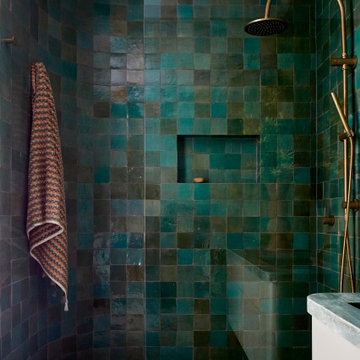
The green patina of hand-glazed Moroccan tiles
Ispirazione per una stanza da bagno design di medie dimensioni con ante lisce, ante verdi, doccia aperta, WC sospeso, piastrelle verdi, piastrelle in ceramica, pareti verdi, pavimento in cemento, lavabo integrato, top in marmo, pavimento beige, doccia aperta, top verde, nicchia, un lavabo e mobile bagno sospeso
Ispirazione per una stanza da bagno design di medie dimensioni con ante lisce, ante verdi, doccia aperta, WC sospeso, piastrelle verdi, piastrelle in ceramica, pareti verdi, pavimento in cemento, lavabo integrato, top in marmo, pavimento beige, doccia aperta, top verde, nicchia, un lavabo e mobile bagno sospeso
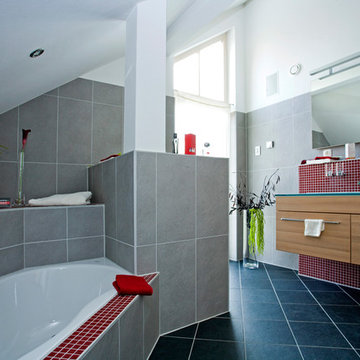
Foto di una stanza da bagno design di medie dimensioni con ante lisce, ante marroni, vasca ad angolo, doccia aperta, WC a due pezzi, piastrelle grigie, piastrelle in ardesia, pareti bianche, pavimento in gres porcellanato, lavabo da incasso, top in legno, pavimento nero, porta doccia a battente e top verde
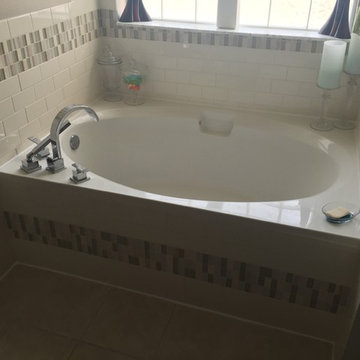
Master Tub with new tile surround
Foto di una stanza da bagno padronale chic di medie dimensioni con ante lisce, ante in legno bruno, vasca da incasso, doccia aperta, WC monopezzo, piastrelle beige, piastrelle in ceramica, pareti beige, pavimento con piastrelle in ceramica, lavabo a bacinella, top in vetro, pavimento beige, porta doccia a battente e top verde
Foto di una stanza da bagno padronale chic di medie dimensioni con ante lisce, ante in legno bruno, vasca da incasso, doccia aperta, WC monopezzo, piastrelle beige, piastrelle in ceramica, pareti beige, pavimento con piastrelle in ceramica, lavabo a bacinella, top in vetro, pavimento beige, porta doccia a battente e top verde
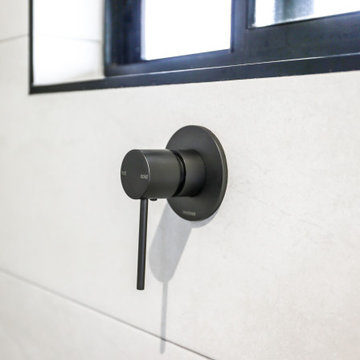
Contemporary farm house renovation.
Esempio di una grande stanza da bagno padronale contemporanea con consolle stile comò, ante in legno bruno, vasca freestanding, doccia aperta, WC monopezzo, piastrelle beige, piastrelle in ceramica, pareti bianche, pavimento con piastrelle in ceramica, lavabo a bacinella, top in saponaria, pavimento multicolore, doccia aperta, top verde, nicchia, un lavabo, mobile bagno sospeso, soffitto a volta e pareti in perlinato
Esempio di una grande stanza da bagno padronale contemporanea con consolle stile comò, ante in legno bruno, vasca freestanding, doccia aperta, WC monopezzo, piastrelle beige, piastrelle in ceramica, pareti bianche, pavimento con piastrelle in ceramica, lavabo a bacinella, top in saponaria, pavimento multicolore, doccia aperta, top verde, nicchia, un lavabo, mobile bagno sospeso, soffitto a volta e pareti in perlinato
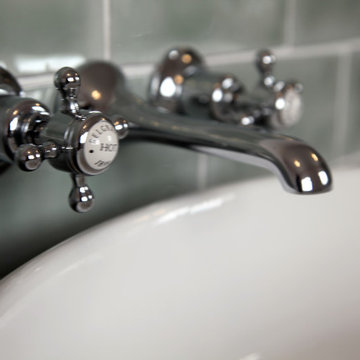
Traditional styling in this long bathroom with a walk in shower area
Idee per una grande stanza da bagno padronale chic con ante in stile shaker, ante in legno bruno, vasca freestanding, doccia aperta, WC a due pezzi, piastrelle verdi, piastrelle in ceramica, pareti grigie, pavimento in gres porcellanato, lavabo a bacinella, top in vetro, doccia aperta e top verde
Idee per una grande stanza da bagno padronale chic con ante in stile shaker, ante in legno bruno, vasca freestanding, doccia aperta, WC a due pezzi, piastrelle verdi, piastrelle in ceramica, pareti grigie, pavimento in gres porcellanato, lavabo a bacinella, top in vetro, doccia aperta e top verde
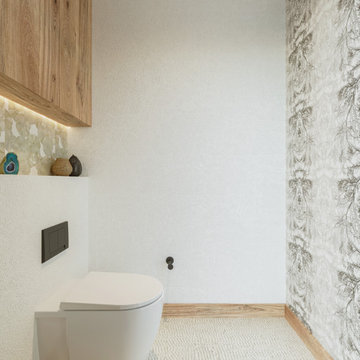
A bespoke bathroom designed to meld into the vast greenery of the outdoors. White oak cabinetry, onyx countertops, and backsplash, custom black metal mirrors and textured natural stone floors. The water closet features wallpaper from Kale Tree shop.
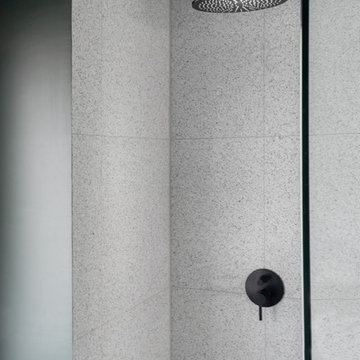
Dusche mit Terrazzo Fliesen und Rainshower
Ispirazione per una stanza da bagno con doccia contemporanea di medie dimensioni con ante lisce, ante verdi, doccia aperta, piastrelle grigie, piastrelle di cemento, pareti verdi, pavimento in cemento, lavabo a bacinella, top in legno, pavimento grigio, top verde, un lavabo e mobile bagno sospeso
Ispirazione per una stanza da bagno con doccia contemporanea di medie dimensioni con ante lisce, ante verdi, doccia aperta, piastrelle grigie, piastrelle di cemento, pareti verdi, pavimento in cemento, lavabo a bacinella, top in legno, pavimento grigio, top verde, un lavabo e mobile bagno sospeso
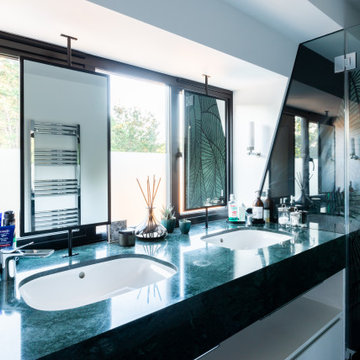
Esempio di una stanza da bagno padronale design di medie dimensioni con ante lisce, ante bianche, doccia aperta, WC sospeso, pareti bianche, pavimento con piastrelle in ceramica, lavabo da incasso, top in marmo, pavimento nero, porta doccia scorrevole, top verde, due lavabi e mobile bagno sospeso
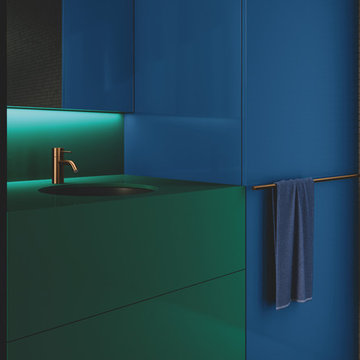
Dunkle, ruhige Nuancen von Blau und Grün ver
mitteln ein Gefühl von Stille und Eleganz. Ergänzt wird das En semble durch den warmen, er denden Farbton von META SLIM in DARK BRASS MATT. Eine Architektur, die sich als Gegen pol versteht, die das Mystische, das Vage als Chance für mehr Sinnlichkeit begreift. Ein Interior Design, das viel wagt. Für das aber weiterhin Wohlbefinden das zentrale Motiv bleibt.
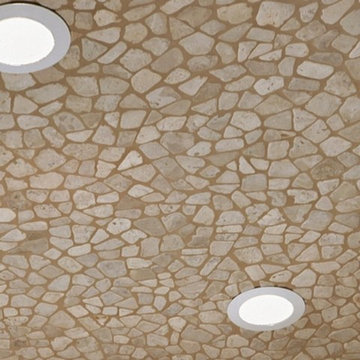
(2) Recessed LED shower lights were installed on a curved ceiling.
Esempio di una stanza da bagno padronale bohémian di medie dimensioni con ante lisce, ante in legno scuro, vasca freestanding, doccia aperta, piastrelle beige, piastrelle in pietra, pareti beige, pavimento in travertino, lavabo sottopiano, top in marmo, pavimento beige, doccia aperta e top verde
Esempio di una stanza da bagno padronale bohémian di medie dimensioni con ante lisce, ante in legno scuro, vasca freestanding, doccia aperta, piastrelle beige, piastrelle in pietra, pareti beige, pavimento in travertino, lavabo sottopiano, top in marmo, pavimento beige, doccia aperta e top verde
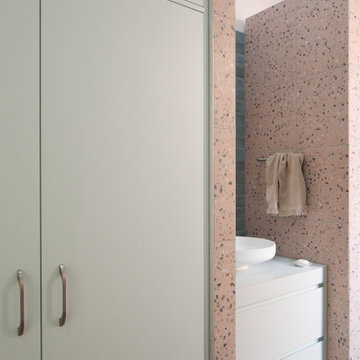
Pink, aqua and purple are colours they both love, and had already been incorporated into their existing decor, so we used those colours as the starting point and went from there.
In the bathroom, the Victorian walls are high and the natural light levels low. The many small rooms were demolished and one larger open plan space created. The pink terrazzo tiling unites the room and makes the bathroom space feel more inviting and less cavernous. ‘Fins’ are used to define the functional spaces (toilet, laundry, vanity, shower). They also provide an architectural detail to tie in the Victorian window and ceiling heights with the 80s extension that is just a step outside the bathroom.
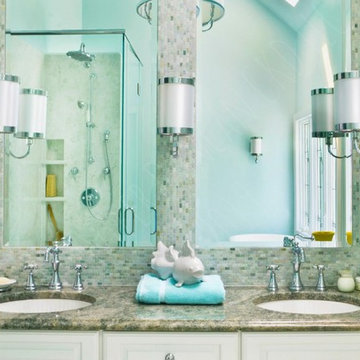
Gorgeous open bath with freestanding pedestal tub, large, open shower, elegant vanity with ample storage, and detailed green and white marble floor
Idee per una stanza da bagno padronale chic di medie dimensioni con ante con bugna sagomata, ante bianche, vasca freestanding, doccia aperta, WC a due pezzi, piastrelle verdi, pareti verdi, pavimento in marmo, lavabo sottopiano, top in granito, pavimento verde, porta doccia a battente e top verde
Idee per una stanza da bagno padronale chic di medie dimensioni con ante con bugna sagomata, ante bianche, vasca freestanding, doccia aperta, WC a due pezzi, piastrelle verdi, pareti verdi, pavimento in marmo, lavabo sottopiano, top in granito, pavimento verde, porta doccia a battente e top verde
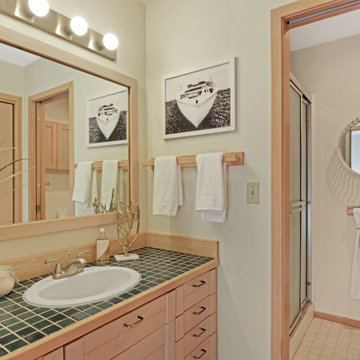
A master suite bathroom in a contemporary styled Gig Harbor home with a walk-in shower and ample storage space.
Ispirazione per una grande stanza da bagno padronale minimal con ante con bugna sagomata, ante in legno chiaro, doccia aperta, WC monopezzo, pareti beige, pavimento con piastrelle in ceramica, lavabo integrato, top piastrellato, pavimento beige, porta doccia scorrevole e top verde
Ispirazione per una grande stanza da bagno padronale minimal con ante con bugna sagomata, ante in legno chiaro, doccia aperta, WC monopezzo, pareti beige, pavimento con piastrelle in ceramica, lavabo integrato, top piastrellato, pavimento beige, porta doccia scorrevole e top verde
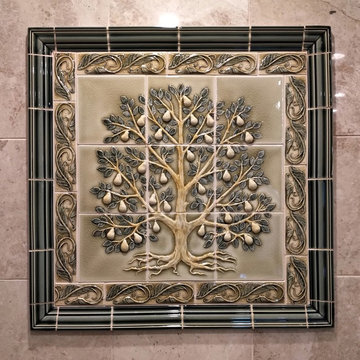
This custom shower wall mural above the bench is by Pratte & Larson. The pear tree of life is surrounded by a twisted leaf border and a second small plaza border.
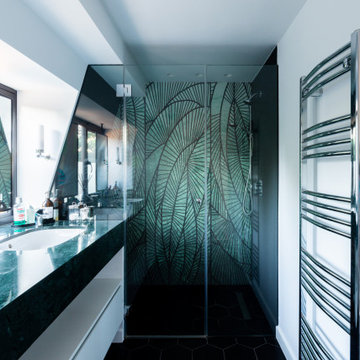
Idee per una stanza da bagno padronale design di medie dimensioni con ante lisce, ante bianche, doccia aperta, WC sospeso, pareti bianche, pavimento con piastrelle in ceramica, lavabo da incasso, top in marmo, pavimento nero, porta doccia scorrevole, top verde, due lavabi e mobile bagno sospeso
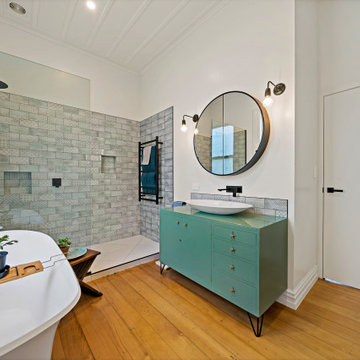
This eclectic bathroom gives funky industrial hotel vibes. The black fittings and fixtures give an industrial feel. Loving the re-purposed furniture to create the vanity here. The wall-hung toilet is great for ease of cleaning too. The textured and subtly patterned subway tiles are funky and connect to the oriental/industrial feel of the other bathroom and en-suite in the home.
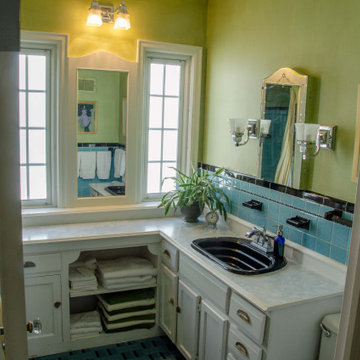
The owners of this classic “old-growth Oak trim-work and arches” 1½ story 2 BR Tudor were looking to increase the size and functionality of their first-floor bath. Their wish list included a walk-in steam shower, tiled floors and walls. They wanted to incorporate those arches where possible – a style echoed throughout the home. They also were looking for a way for someone using a wheelchair to easily access the room.
The project began by taking the former bath down to the studs and removing part of the east wall. Space was created by relocating a portion of a closet in the adjacent bedroom and part of a linen closet located in the hallway. Moving the commode and a new cabinet into the newly created space creates an illusion of a much larger bath and showcases the shower. The linen closet was converted into a shallow medicine cabinet accessed using the existing linen closet door.
The door to the bath itself was enlarged, and a pocket door installed to enhance traffic flow.
The walk-in steam shower uses a large glass door that opens in or out. The steam generator is in the basement below, saving space. The tiled shower floor is crafted with sliced earth pebbles mosaic tiling. Coy fish are incorporated in the design surrounding the drain.
Shower walls and vanity area ceilings are constructed with 3” X 6” Kyle Subway tile in dark green. The light from the two bright windows plays off the surface of the Subway tile is an added feature.
The remaining bath floor is made 2” X 2” ceramic tile, surrounded with more of the pebble tiling found in the shower and trying the two rooms together. The right choice of grout is the final design touch for this beautiful floor.
The new vanity is located where the original tub had been, repeating the arch as a key design feature. The Vanity features a granite countertop and large under-mounted sink with brushed nickel fixtures. The white vanity cabinet features two sets of large drawers.
The untiled walls feature a custom wallpaper of Henri Rousseau’s “The Equatorial Jungle, 1909,” featured in the national gallery of art. https://www.nga.gov/collection/art-object-page.46688.html
The owners are delighted in the results. This is their forever home.

A bespoke bathroom designed to meld into the vast greenery of the outdoors. White oak cabinetry, onyx countertops, and backsplash, custom black metal mirrors and textured natural stone floors. The water closet features wallpaper from Kale Tree shop.
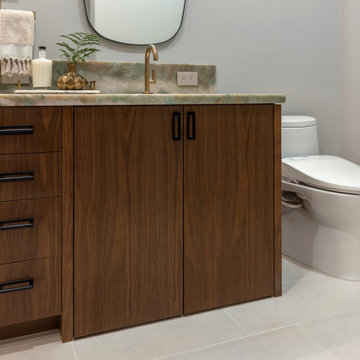
Vanity cabinet doors open for wheelchair access
Immagine di una grande stanza da bagno padronale minimalista con ante lisce, ante marroni, doccia aperta, bidè, piastrelle verdi, lastra di pietra, pareti grigie, pavimento in vinile, lavabo sottopiano, top in quarzite, pavimento grigio, porta doccia a battente, top verde, panca da doccia, due lavabi e mobile bagno incassato
Immagine di una grande stanza da bagno padronale minimalista con ante lisce, ante marroni, doccia aperta, bidè, piastrelle verdi, lastra di pietra, pareti grigie, pavimento in vinile, lavabo sottopiano, top in quarzite, pavimento grigio, porta doccia a battente, top verde, panca da doccia, due lavabi e mobile bagno incassato

Foto di una grande stanza da bagno padronale moderna con ante lisce, ante verdi, vasca giapponese, doccia aperta, piastrelle verdi, piastrelle in ceramica, pavimento con piastrelle in ceramica, top alla veneziana, pavimento verde, porta doccia a battente, top verde, mobile bagno freestanding, travi a vista e pareti in perlinato
Bagni con doccia aperta e top verde - Foto e idee per arredare
9

