Bagni con doccia aperta e top in vetro - Foto e idee per arredare
Filtra anche per:
Budget
Ordina per:Popolari oggi
41 - 60 di 662 foto
1 di 3
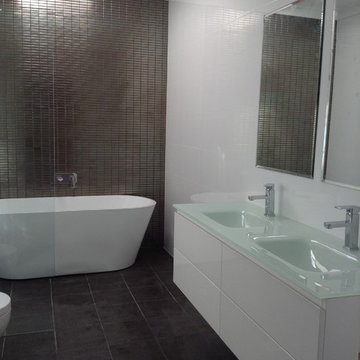
Idee per una stanza da bagno padronale minimalista di medie dimensioni con lavabo integrato, ante lisce, ante bianche, top in vetro, vasca freestanding, doccia aperta, piastrelle marroni, piastrelle in ceramica e pavimento con piastrelle in ceramica

Home and Living Examiner said:
Modern renovation by J Design Group is stunning
J Design Group, an expert in luxury design, completed a new project in Tamarac, Florida, which involved the total interior remodeling of this home. We were so intrigued by the photos and design ideas, we decided to talk to J Design Group CEO, Jennifer Corredor. The concept behind the redesign was inspired by the client’s relocation.
Andrea Campbell: How did you get a feel for the client's aesthetic?
Jennifer Corredor: After a one-on-one with the Client, I could get a real sense of her aesthetics for this home and the type of furnishings she gravitated towards.
The redesign included a total interior remodeling of the client's home. All of this was done with the client's personal style in mind. Certain walls were removed to maximize the openness of the area and bathrooms were also demolished and reconstructed for a new layout. This included removing the old tiles and replacing with white 40” x 40” glass tiles for the main open living area which optimized the space immediately. Bedroom floors were dressed with exotic African Teak to introduce warmth to the space.
We also removed and replaced the outdated kitchen with a modern look and streamlined, state-of-the-art kitchen appliances. To introduce some color for the backsplash and match the client's taste, we introduced a splash of plum-colored glass behind the stove and kept the remaining backsplash with frosted glass. We then removed all the doors throughout the home and replaced with custom-made doors which were a combination of cherry with insert of frosted glass and stainless steel handles.
All interior lights were replaced with LED bulbs and stainless steel trims, including unique pendant and wall sconces that were also added. All bathrooms were totally gutted and remodeled with unique wall finishes, including an entire marble slab utilized in the master bath shower stall.
Once renovation of the home was completed, we proceeded to install beautiful high-end modern furniture for interior and exterior, from lines such as B&B Italia to complete a masterful design. One-of-a-kind and limited edition accessories and vases complimented the look with original art, most of which was custom-made for the home.
To complete the home, state of the art A/V system was introduced. The idea is always to enhance and amplify spaces in a way that is unique to the client and exceeds his/her expectations.
To see complete J Design Group featured article, go to: http://www.examiner.com/article/modern-renovation-by-j-design-group-is-stunning
Living Room,
Dining room,
Master Bedroom,
Master Bathroom,
Powder Bathroom,
Miami Interior Designers,
Miami Interior Designer,
Interior Designers Miami,
Interior Designer Miami,
Modern Interior Designers,
Modern Interior Designer,
Modern interior decorators,
Modern interior decorator,
Miami,
Contemporary Interior Designers,
Contemporary Interior Designer,
Interior design decorators,
Interior design decorator,
Interior Decoration and Design,
Black Interior Designers,
Black Interior Designer,
Interior designer,
Interior designers,
Home interior designers,
Home interior designer,
Daniel Newcomb
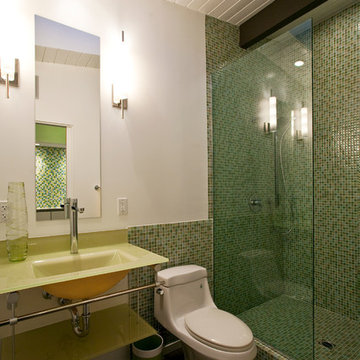
Guest Bathroom
Lance Gerber, Nuvue Interactive, LLC
Esempio di una stanza da bagno con doccia minimalista di medie dimensioni con lavabo sospeso, ante di vetro, top in vetro, doccia aperta, WC monopezzo, piastrelle multicolore, pareti bianche e pavimento in cemento
Esempio di una stanza da bagno con doccia minimalista di medie dimensioni con lavabo sospeso, ante di vetro, top in vetro, doccia aperta, WC monopezzo, piastrelle multicolore, pareti bianche e pavimento in cemento
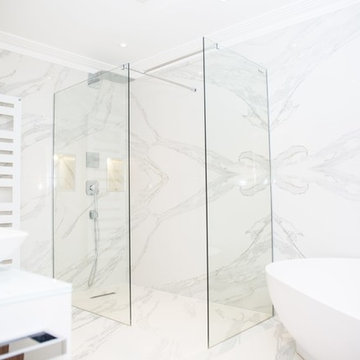
Idee per una grande stanza da bagno per bambini moderna con ante lisce, ante bianche, vasca freestanding, doccia aperta, WC sospeso, piastrelle marroni, lastra di pietra, pareti multicolore, pavimento in marmo, lavabo sottopiano, top in vetro, pavimento multicolore e doccia aperta
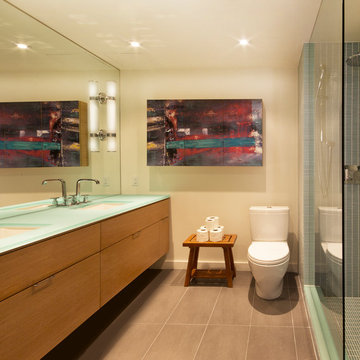
This washroom has so many creative elements: a medicine cabinet that doubles as art, frosted aqua glass, counter tops, aqua blue mosaic glass tile in the shower, and honey coloured, white oak to keep the space warm and inviting. This washroom also houses a hidden laundry room that disappears into the decor of the washroom.

The shower is a walk-in shower with an overhead spray. We used 2"-square LED lights by Juno to minimize the increased width of the beam. Note the niche for shower toiletries.
Photos by Jesse Young Photography
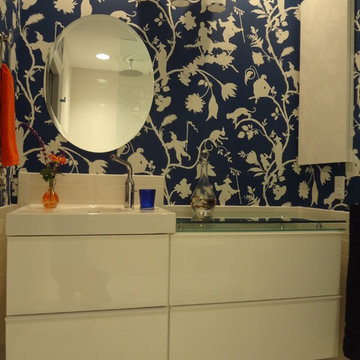
By merging 2 closets I created a wonderful bath. The wallpaper is Scalamandra , the vanity from Ikea and the wall tile is basic subway tile.
Immagine di una piccola stanza da bagno padronale eclettica con lavabo a consolle, ante di vetro, ante bianche, top in vetro, doccia aperta, WC monopezzo, piastrelle bianche, piastrelle in gres porcellanato, pavimento in gres porcellanato e pareti blu
Immagine di una piccola stanza da bagno padronale eclettica con lavabo a consolle, ante di vetro, ante bianche, top in vetro, doccia aperta, WC monopezzo, piastrelle bianche, piastrelle in gres porcellanato, pavimento in gres porcellanato e pareti blu
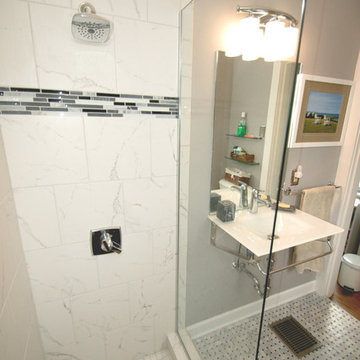
One of the focal points of this gorgeous bathroom is the sink. It is a wall-mounted glass console top from Signature Hardware and includes a towel bar. On the sink is mounted a single handle Delta Ashlyn faucet with a chrome finish. Above the sink is a plain-edged mirror and a 3-light vanity light.
The shower has a 12" x12" faux marble tile from floor to ceiling and in an offset pattern with a 4" glass mosaic feature strip and a recessed niche with shelf for storage. Shower floor matches the shower wall tile and is 2" x 2". Delta 1700 series faucet in chrome. The shower has a heavy frameless half wall panel.
Bathroom floor is a true Carrara marble basket weave floor tile with wood primed baseboard.
Toilet is Mansfield comfort-height elongated in white with 2 custom made glass shelves above.
http://www.melissamannphotography.com

Guest Bathroom with black marble-effect porcelain tiles and pebble shower floor.
Glass washable and wall mounted taps.
Immagine di una piccola stanza da bagno con doccia moderna con ante lisce, ante grigie, doccia aperta, WC sospeso, piastrelle nere, piastrelle in ceramica, pavimento con piastrelle di ciottoli, lavabo a consolle, top in vetro, pavimento nero, doccia aperta, un lavabo e mobile bagno sospeso
Immagine di una piccola stanza da bagno con doccia moderna con ante lisce, ante grigie, doccia aperta, WC sospeso, piastrelle nere, piastrelle in ceramica, pavimento con piastrelle di ciottoli, lavabo a consolle, top in vetro, pavimento nero, doccia aperta, un lavabo e mobile bagno sospeso
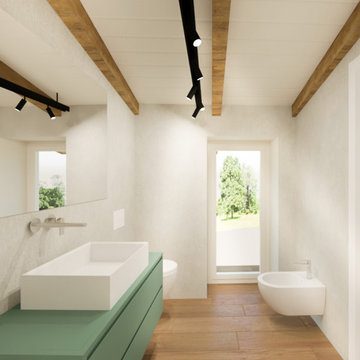
Foto di un'in mansarda stanza da bagno con doccia di medie dimensioni con ante a filo, ante verdi, doccia aperta, WC a due pezzi, pareti grigie, pavimento in legno verniciato, lavabo a bacinella, top in vetro, pavimento marrone, top verde, un lavabo, mobile bagno sospeso e travi a vista
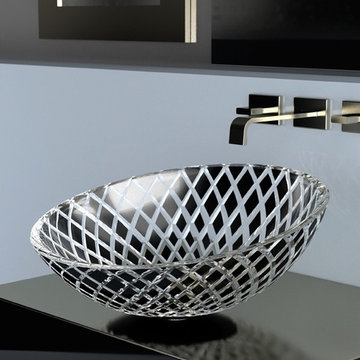
Sloped towards the front, the XENI design begs for your presence and admiration. This crystal is cut glass on the outside and smooth on the inside. The coloring and the texture formation is the result of the "Florence Glass vessel sink" project which is inspired by embedding the philosophy of the fashion world into product design. XENI design is a mesh of carved diamonds with two color options of black and white with beautiful transparent spaces. The beauty of this product is not only in its spectacular design execution, but also in the attention to its surroundings. The semi transparency of this product mixed with its light or dark color allows it to match perfectly with its environment while showing off its beauty.

Clean lines and natural elements are the focus in this master bathroom. The free-standing tub takes center stage next to the open shower, separated by a glass wall. On the right is one of two vanities, with a make-up area adjacent. Across the room is the other vanity. The countertops are constructed of a compressed white glass counter slab. The natural look to the stone floors and walls are all porcelain, so upkeep is easy.

When Barry Miller of Simply Baths, Inc. first met with these Danbury, CT homeowners, they wanted to transform their 1950s master bathroom into a modern, luxurious space. To achieve the desired result, we eliminated a small linen closet in the hallway. Adding a mere 3 extra square feet of space allowed for a comfortable atmosphere and inspiring features. The new master bath boasts a roomy 6-by-3-foot shower stall with a dual showerhead and four body jets. A glass block window allows natural light into the space, and white pebble glass tiles accent the shower floor. Just an arm's length away, warm towels and a heated tile floor entice the homeowners.
A one-piece clear glass countertop and sink is beautifully accented by lighted candles beneath, and the iridescent black tile on one full wall with coordinating accent strips dramatically contrasts the white wall tile. The contemporary theme offers maximum comfort and functionality. Not only is the new master bath more efficient and luxurious, but visitors tell the homeowners it belongs in a resort.

Clean lined modern bathroom with slipper bath and pops of pink
Ispirazione per una stanza da bagno per bambini bohémian di medie dimensioni con ante lisce, vasca freestanding, doccia aperta, WC sospeso, piastrelle grigie, piastrelle in ceramica, pareti grigie, pavimento con piastrelle in ceramica, lavabo a consolle, top in vetro, pavimento grigio, doccia aperta, top bianco, un lavabo e mobile bagno freestanding
Ispirazione per una stanza da bagno per bambini bohémian di medie dimensioni con ante lisce, vasca freestanding, doccia aperta, WC sospeso, piastrelle grigie, piastrelle in ceramica, pareti grigie, pavimento con piastrelle in ceramica, lavabo a consolle, top in vetro, pavimento grigio, doccia aperta, top bianco, un lavabo e mobile bagno freestanding

Immagine di una stanza da bagno padronale bohémian di medie dimensioni con nessun'anta, ante bianche, vasca freestanding, doccia aperta, WC monopezzo, piastrelle verdi, piastrelle diamantate, pareti verdi, pavimento in gres porcellanato, lavabo integrato, top in vetro, pavimento verde, doccia aperta, top bianco, nicchia, un lavabo, mobile bagno freestanding e carta da parati
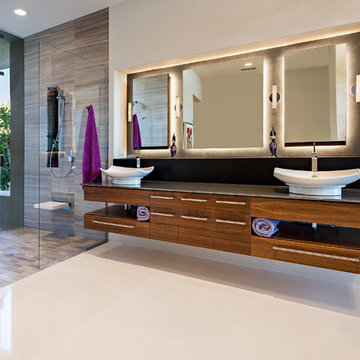
Esempio di una stanza da bagno padronale moderna di medie dimensioni con ante lisce, ante in legno bruno, vasca ad angolo, doccia aperta, WC monopezzo, pareti beige, pavimento con piastrelle in ceramica, lavabo a colonna e top in vetro

Greg Fonne
Ispirazione per una stanza da bagno padronale eclettica con lavabo sottopiano, top in vetro, vasca freestanding, doccia aperta, piastrelle nere, piastrelle a mosaico, pareti grigie, pavimento in cemento e doccia aperta
Ispirazione per una stanza da bagno padronale eclettica con lavabo sottopiano, top in vetro, vasca freestanding, doccia aperta, piastrelle nere, piastrelle a mosaico, pareti grigie, pavimento in cemento e doccia aperta
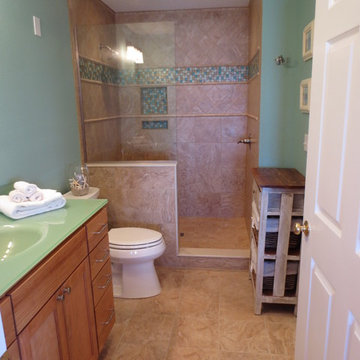
Asia Evans Artistry
Cabinets & Flooring provided by Heather Dean Thomas at Kellogg Design Center, Nags Head, NC
Idee per una piccola stanza da bagno padronale costiera con lavabo integrato, ante in stile shaker, ante in legno scuro, top in vetro, doccia aperta, WC a due pezzi, piastrelle blu, pareti blu e pavimento in gres porcellanato
Idee per una piccola stanza da bagno padronale costiera con lavabo integrato, ante in stile shaker, ante in legno scuro, top in vetro, doccia aperta, WC a due pezzi, piastrelle blu, pareti blu e pavimento in gres porcellanato
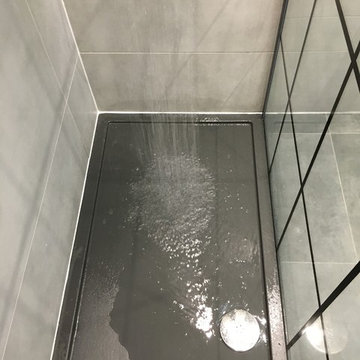
Immagine di una stanza da bagno con doccia design di medie dimensioni con ante con bugna sagomata, ante in legno scuro, doccia aperta, WC sospeso, piastrelle grigie, piastrelle in gres porcellanato, pareti grigie, pavimento in gres porcellanato, lavabo da incasso, top in vetro, pavimento grigio, doccia aperta e top nero
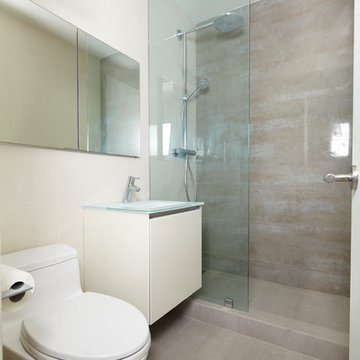
Carina Salvi
Immagine di una piccola stanza da bagno design con lavabo integrato, ante lisce, ante bianche, top in vetro, doccia aperta, WC monopezzo, piastrelle grigie, piastrelle in gres porcellanato, pareti beige e pavimento in gres porcellanato
Immagine di una piccola stanza da bagno design con lavabo integrato, ante lisce, ante bianche, top in vetro, doccia aperta, WC monopezzo, piastrelle grigie, piastrelle in gres porcellanato, pareti beige e pavimento in gres porcellanato
Bagni con doccia aperta e top in vetro - Foto e idee per arredare
3

