Bagni con doccia aperta e soffitto in perlinato - Foto e idee per arredare
Filtra anche per:
Budget
Ordina per:Popolari oggi
61 - 80 di 123 foto
1 di 3
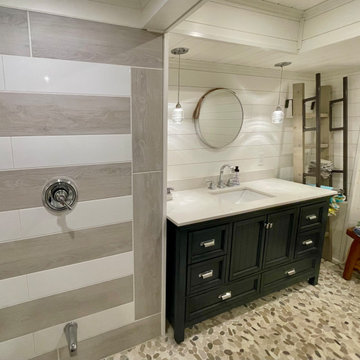
Idee per una stanza da bagno padronale american style di medie dimensioni con ante a filo, ante blu, doccia aperta, WC a due pezzi, piastrelle grigie, piastrelle effetto legno, pareti bianche, pavimento con piastrelle di ciottoli, lavabo sottopiano, top in quarzo composito, pavimento beige, doccia aperta, top bianco, nicchia, un lavabo, mobile bagno incassato, soffitto in perlinato e pareti in perlinato
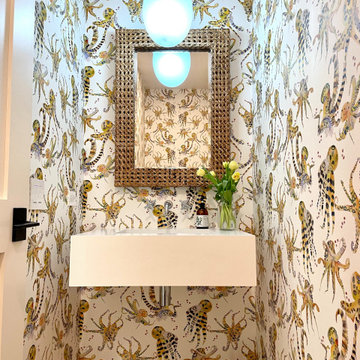
The floating sink combined with the wall mounted faucet and globe pendant all contrast nicely against the organic rattan mirror. They are all the perfect juxtaposition to the elevated octopus wallpaper!!
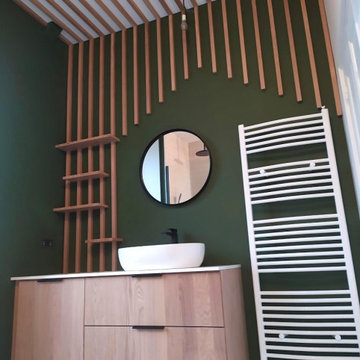
Cette salle de bain s'inspire de la nature afin de créer une ambiance Zen.
Les différents espaces de la salle de bains sont structurés par les couleurs et les matières. Ce vert profond, ce sol moucheté, ce bois naturel donne des allures de cabane dans les arbres.
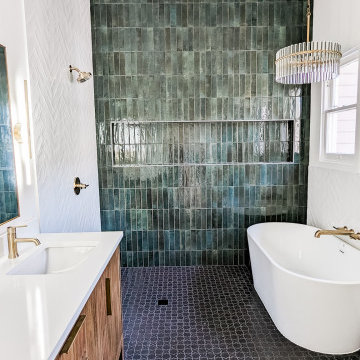
Ispirazione per una grande stanza da bagno padronale chic con consolle stile comò, ante in legno scuro, vasca freestanding, doccia aperta, piastrelle verdi, piastrelle in ceramica, pareti verdi, lavabo sottopiano, top in quarzo composito, pavimento nero, doccia aperta, top bianco, nicchia, mobile bagno incassato e soffitto in perlinato
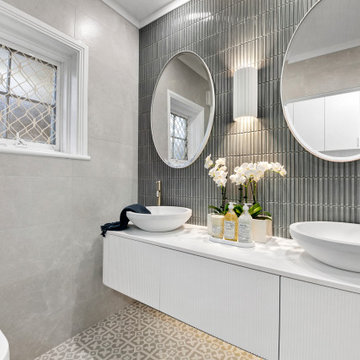
We created a timeless and traditional interior for this guest bathroom by emphasising patterns and a soft colour palette highlighted with warm lighting from the wall sconce and strip lighting.

Custom vanity in a farmhouse primary bathroom. Features custom Plain & Fancy inset cabinetry. This bathroom features shiplap and a custom stone wall.
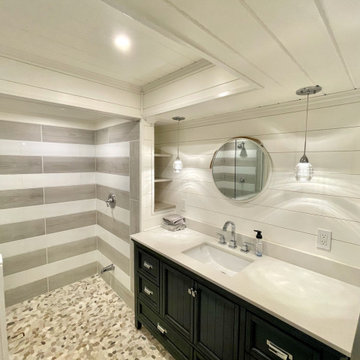
Foto di una stanza da bagno padronale stile americano di medie dimensioni con ante a filo, ante blu, doccia aperta, WC a due pezzi, piastrelle grigie, piastrelle effetto legno, pareti bianche, pavimento con piastrelle di ciottoli, lavabo sottopiano, top in quarzo composito, pavimento beige, doccia aperta, top bianco, nicchia, un lavabo, mobile bagno incassato, soffitto in perlinato e pareti in perlinato
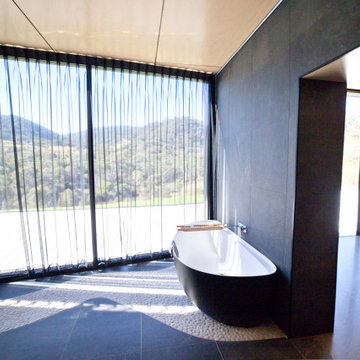
Foto di una grande stanza da bagno padronale minimal con vasca freestanding, doccia aperta, WC sospeso, piastrelle nere, piastrelle in ceramica, pareti nere, pavimento con piastrelle in ceramica, pavimento nero, doccia aperta e soffitto in perlinato
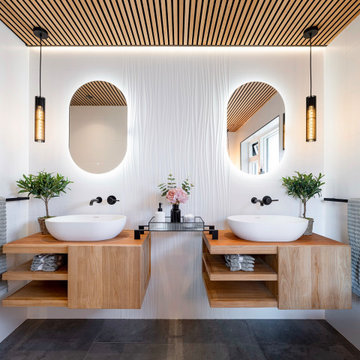
Beautifully designed Spa bathroom with elements of wood, ceramic tiles and a sophisticated lighting scheme layering the zones.
Esempio di una grande stanza da bagno padronale design con nessun'anta, ante in legno chiaro, vasca freestanding, doccia aperta, WC monopezzo, piastrelle bianche, piastrelle in ceramica, pareti bianche, pavimento con piastrelle in ceramica, pavimento grigio, doccia aperta, due lavabi, mobile bagno sospeso e soffitto in perlinato
Esempio di una grande stanza da bagno padronale design con nessun'anta, ante in legno chiaro, vasca freestanding, doccia aperta, WC monopezzo, piastrelle bianche, piastrelle in ceramica, pareti bianche, pavimento con piastrelle in ceramica, pavimento grigio, doccia aperta, due lavabi, mobile bagno sospeso e soffitto in perlinato

A country club respite for our busy professional Bostonian clients. Our clients met in college and have been weekending at the Aquidneck Club every summer for the past 20+ years. The condos within the original clubhouse seldom come up for sale and gather a loyalist following. Our clients jumped at the chance to be a part of the club's history for the next generation. Much of the club’s exteriors reflect a quintessential New England shingle style architecture. The internals had succumbed to dated late 90s and early 2000s renovations of inexpensive materials void of craftsmanship. Our client’s aesthetic balances on the scales of hyper minimalism, clean surfaces, and void of visual clutter. Our palette of color, materiality & textures kept to this notion while generating movement through vintage lighting, comfortable upholstery, and Unique Forms of Art.
A Full-Scale Design, Renovation, and furnishings project.
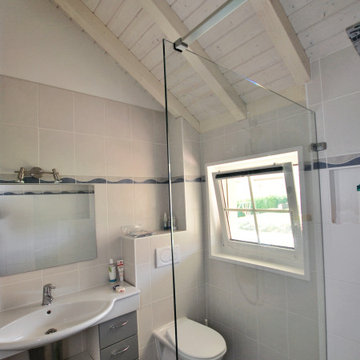
The single pane shower screen has minimal hardware and runs the length of the shower pan, avoiding water splashing from the open shower into the room.
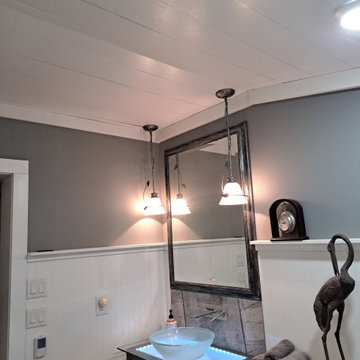
Demoed 2 tiny bathrooms and part of an adjoining bathroom to create a spacious bathroom.
Ispirazione per una grande stanza da bagno padronale moderna con ante lisce, ante grigie, doccia a filo pavimento, WC a due pezzi, piastrelle grigie, pareti grigie, pavimento in gres porcellanato, lavabo a bacinella, top in vetro, pavimento grigio, doccia aperta, un lavabo, mobile bagno freestanding, soffitto in perlinato e boiserie
Ispirazione per una grande stanza da bagno padronale moderna con ante lisce, ante grigie, doccia a filo pavimento, WC a due pezzi, piastrelle grigie, pareti grigie, pavimento in gres porcellanato, lavabo a bacinella, top in vetro, pavimento grigio, doccia aperta, un lavabo, mobile bagno freestanding, soffitto in perlinato e boiserie
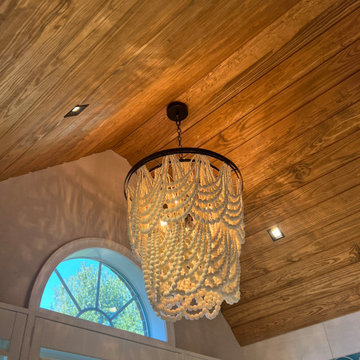
Quiet Ceiling Recessed Lighting and Chandelier Detail
Idee per una grande stanza da bagno padronale stile marino con consolle stile comò, ante in legno chiaro, vasca freestanding, doccia aperta, WC a due pezzi, piastrelle verdi, piastrelle in gres porcellanato, pareti grigie, pavimento in gres porcellanato, lavabo sottopiano, top in marmo, pavimento grigio, doccia aperta, top bianco, nicchia, due lavabi, mobile bagno freestanding, soffitto in perlinato e carta da parati
Idee per una grande stanza da bagno padronale stile marino con consolle stile comò, ante in legno chiaro, vasca freestanding, doccia aperta, WC a due pezzi, piastrelle verdi, piastrelle in gres porcellanato, pareti grigie, pavimento in gres porcellanato, lavabo sottopiano, top in marmo, pavimento grigio, doccia aperta, top bianco, nicchia, due lavabi, mobile bagno freestanding, soffitto in perlinato e carta da parati
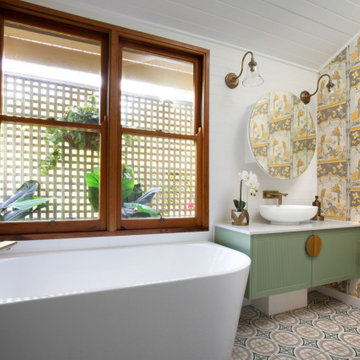
To meet the client‘s brief and maintain the character of the house it was decided to retain the existing timber framed windows and VJ timber walling above tiles.
The client loves green and yellow, so a patterned floor tile including these colours was selected, with two complimentry subway tiles used for the walls up to the picture rail. The feature green tile used in the back of the shower. A playful bold vinyl wallpaper was installed in the bathroom and above the dado rail in the toilet. The corner back to wall bath, brushed gold tapware and accessories, wall hung custom vanity with Davinci Blanco stone bench top, teardrop clearstone basin, circular mirrored shaving cabinet and antique brass wall sconces finished off the look.
The picture rail in the high section was painted in white to match the wall tiles and the above VJ‘s were painted in Dulux Triamble to match the custom vanity 2 pak finish. This colour framed the small room and with the high ceilings softened the space and made it more intimate. The timber window architraves were retained, whereas the architraves around the entry door were painted white to match the wall tiles.
The adjacent toilet was changed to an in wall cistern and pan with tiles, wallpaper, accessories and wall sconces to match the bathroom
Overall, the design allowed open easy access, modernised the space and delivered the wow factor that the client was seeking.
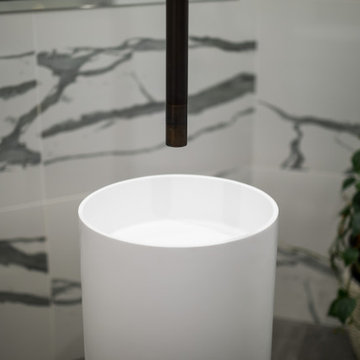
Esempio di un'ampia stanza da bagno padronale classica con ante bianche, vasca freestanding, doccia aperta, bidè, piastrelle multicolore, piastrelle di marmo, pareti bianche, pavimento con piastrelle in ceramica, lavabo a bacinella, top in marmo, pavimento grigio, doccia aperta, top bianco, toilette, un lavabo, mobile bagno freestanding, soffitto in perlinato e pareti in mattoni

Custom vanity in a farmhouse primary bathroom. Features custom Plain & Fancy inset cabinetry. This bathroom features shiplap and a custom stone wall.
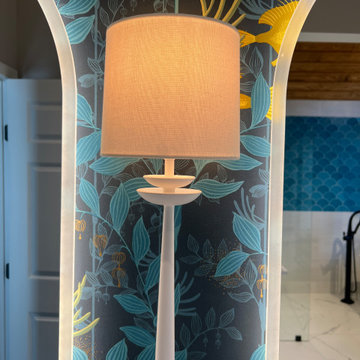
Sconce
Esempio di una grande stanza da bagno padronale stile marino con consolle stile comò, ante in legno chiaro, vasca freestanding, doccia aperta, WC a due pezzi, piastrelle verdi, piastrelle in gres porcellanato, pareti grigie, pavimento in gres porcellanato, lavabo sottopiano, top in marmo, pavimento grigio, doccia aperta, top bianco, nicchia, due lavabi, mobile bagno freestanding, soffitto in perlinato e carta da parati
Esempio di una grande stanza da bagno padronale stile marino con consolle stile comò, ante in legno chiaro, vasca freestanding, doccia aperta, WC a due pezzi, piastrelle verdi, piastrelle in gres porcellanato, pareti grigie, pavimento in gres porcellanato, lavabo sottopiano, top in marmo, pavimento grigio, doccia aperta, top bianco, nicchia, due lavabi, mobile bagno freestanding, soffitto in perlinato e carta da parati
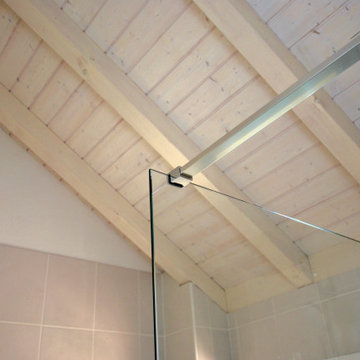
A stabiliser bar was required due to the length and thickness of the shower screen.
Immagine di una piccola stanza da bagno per bambini chic con ante bianche, doccia aperta, WC sospeso, piastrelle bianche, piastrelle in ceramica, pavimento con piastrelle in ceramica, lavabo sospeso, pavimento blu, doccia aperta, nicchia, un lavabo, soffitto in perlinato e mobile bagno sospeso
Immagine di una piccola stanza da bagno per bambini chic con ante bianche, doccia aperta, WC sospeso, piastrelle bianche, piastrelle in ceramica, pavimento con piastrelle in ceramica, lavabo sospeso, pavimento blu, doccia aperta, nicchia, un lavabo, soffitto in perlinato e mobile bagno sospeso
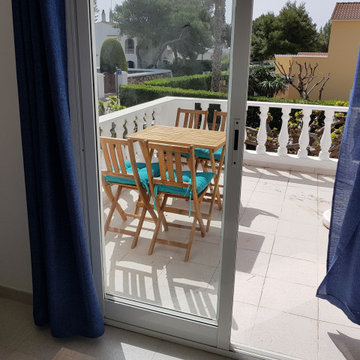
Reforma integral apartamento 1º Derecha
Idee per una stanza da bagno padronale minimal di medie dimensioni con consolle stile comò, ante bianche, zona vasca/doccia separata, WC monopezzo, piastrelle grigie, piastrelle a mosaico, pareti grigie, pavimento in gres porcellanato, lavabo integrato, top in laminato, pavimento grigio, doccia aperta, top bianco, toilette, un lavabo, mobile bagno freestanding, soffitto in perlinato e pareti in mattoni
Idee per una stanza da bagno padronale minimal di medie dimensioni con consolle stile comò, ante bianche, zona vasca/doccia separata, WC monopezzo, piastrelle grigie, piastrelle a mosaico, pareti grigie, pavimento in gres porcellanato, lavabo integrato, top in laminato, pavimento grigio, doccia aperta, top bianco, toilette, un lavabo, mobile bagno freestanding, soffitto in perlinato e pareti in mattoni
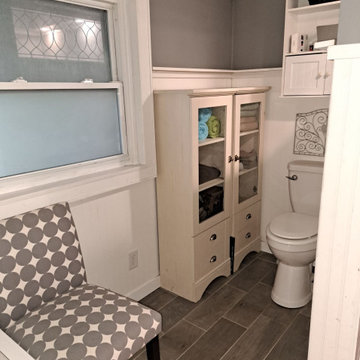
Demoed 2 tiny bathrooms and part of an adjoining bathroom to create a spacious bathroom.
Esempio di una grande stanza da bagno padronale country con ante lisce, ante grigie, doccia a filo pavimento, WC a due pezzi, piastrelle grigie, pareti grigie, pavimento in gres porcellanato, lavabo a bacinella, top in vetro, pavimento grigio, doccia aperta, un lavabo, mobile bagno freestanding, soffitto in perlinato e boiserie
Esempio di una grande stanza da bagno padronale country con ante lisce, ante grigie, doccia a filo pavimento, WC a due pezzi, piastrelle grigie, pareti grigie, pavimento in gres porcellanato, lavabo a bacinella, top in vetro, pavimento grigio, doccia aperta, un lavabo, mobile bagno freestanding, soffitto in perlinato e boiserie
Bagni con doccia aperta e soffitto in perlinato - Foto e idee per arredare
4

