Bagni con doccia aperta e piastrelle di vetro - Foto e idee per arredare
Filtra anche per:
Budget
Ordina per:Popolari oggi
61 - 80 di 2.169 foto
1 di 3

On the other side of the stairway is a dreamy basement bathroom that mixes classic furnishings with bold patterns. Green ceramic tile in the shower is both soothing and functional, while Cle Tile in a bold, yet timeless pattern draws the eye. Complimented by a vintage-style vanity from Restoration Hardware and classic gold faucets and finishes, this is a bathroom any guest would love.
The bathroom layout remained largely the same, but the space was expanded to allow for a more spacious walk-in shower and vanity by relocating the wall to include a sink area previously part of the adjoining mudroom. With minimal impact to the existing plumbing, this bathroom was transformed aesthetically to create the luxurious experience our homeowners sought. Ample hooks for guests and little extras add subtle glam to an otherwise functional space.
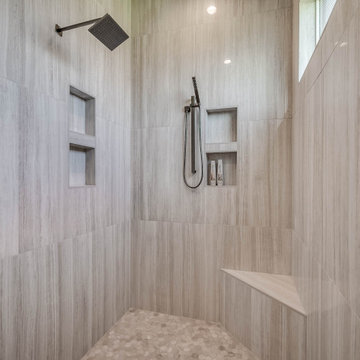
Primary bathroom with double sinks, walk-in shower and luxury tub with tile accent wall.
Ispirazione per una grande stanza da bagno country con ante grigie, vasca freestanding, doccia aperta, pistrelle in bianco e nero, piastrelle di vetro, pareti beige, parquet chiaro, lavabo sottopiano, top in quarzite, pavimento bianco, doccia aperta, top bianco, due lavabi e mobile bagno freestanding
Ispirazione per una grande stanza da bagno country con ante grigie, vasca freestanding, doccia aperta, pistrelle in bianco e nero, piastrelle di vetro, pareti beige, parquet chiaro, lavabo sottopiano, top in quarzite, pavimento bianco, doccia aperta, top bianco, due lavabi e mobile bagno freestanding
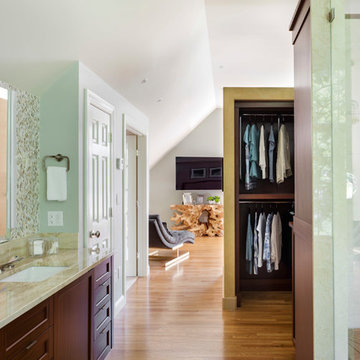
View from bathroom area with glass shower enclosure and open closet into the master bedroom area.
Idee per una grande stanza da bagno padronale chic con consolle stile comò, ante in legno bruno, vasca idromassaggio, doccia aperta, piastrelle multicolore, piastrelle di vetro, pavimento in legno massello medio, lavabo sottopiano, top in quarzite e porta doccia a battente
Idee per una grande stanza da bagno padronale chic con consolle stile comò, ante in legno bruno, vasca idromassaggio, doccia aperta, piastrelle multicolore, piastrelle di vetro, pavimento in legno massello medio, lavabo sottopiano, top in quarzite e porta doccia a battente
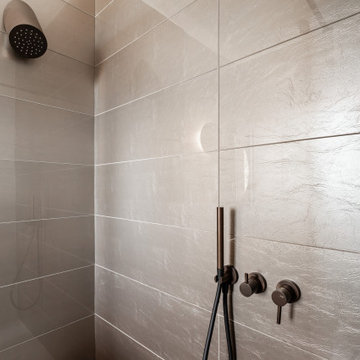
Idee per una stanza da bagno padronale minimalista di medie dimensioni con doccia aperta, piastrelle di vetro, parquet scuro, top in marmo, doccia aperta, un lavabo e mobile bagno sospeso
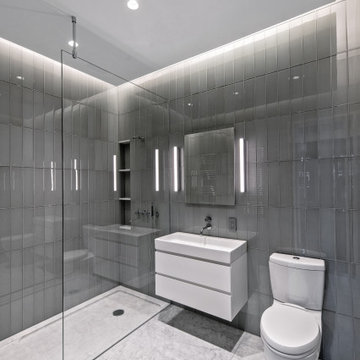
This Queen Anne style five story townhouse in Clinton Hill, Brooklyn is one of a pair that were built in 1887 by Charles Erhart, a co-founder of the Pfizer pharmaceutical company.
The brownstone façade was restored in an earlier renovation, which also included work to main living spaces. The scope for this new renovation phase was focused on restoring the stair hallways, gut renovating six bathrooms, a butler’s pantry, kitchenette, and work to the bedrooms and main kitchen. Work to the exterior of the house included replacing 18 windows with new energy efficient units, renovating a roof deck and restoring original windows.
In keeping with the Victorian approach to interior architecture, each of the primary rooms in the house has its own style and personality.
The Parlor is entirely white with detailed paneling and moldings throughout, the Drawing Room and Dining Room are lined with shellacked Oak paneling with leaded glass windows, and upstairs rooms are finished with unique colors or wallpapers to give each a distinct character.
The concept for new insertions was therefore to be inspired by existing idiosyncrasies rather than apply uniform modernity. Two bathrooms within the master suite both have stone slab walls and floors, but one is in white Carrara while the other is dark grey Graffiti marble. The other bathrooms employ either grey glass, Carrara mosaic or hexagonal Slate tiles, contrasted with either blackened or brushed stainless steel fixtures. The main kitchen and kitchenette have Carrara countertops and simple white lacquer cabinetry to compliment the historic details.
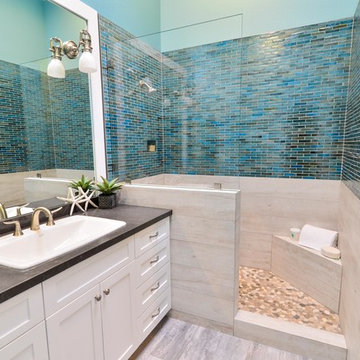
"TaylorPro completely remodeled our master bathroom. We had our outdated shower transformed into a modern walk-in shower, new custom cabinets installed with a beautiful quartz counter top, a giant framed vanity mirror which makes the bathroom look so much bigger and brighter, and a wood ceramic tile floor including under floor heating. Kerry Taylor also solved a hot water problem we had by installing a recirculating hot water system which allows us to have instant hot water in the shower rather than waiting forever for the water to heat up.
From start to finish TaylorPro did a professional, quality job. Kerry Taylor was always quick to respond to any question or problem and made sure all work was done properly. Bonnie, the resident designer, did a great job of creating a beautiful, functional bathroom design combining our ideas with her own. Every member of the TaylorPro team was professional, hard-working, considerate, and competent. Any remodeling project is going to be somewhat disruptive, but the TaylorPro crew made the process as painless as possible by being respectful of our home environment and always cleaning up their mess at the end of the day. I would recommend TaylorPro Design to anyone who wants a quality project done by a great team of professionals. You won't be disappointed!"
~ Judy and Stuart C, Clients
Carlsbad home with Caribbean Blue mosaic glass tile, NuHeat radiant floor heating, grey weathered plank floor tile, pebble shower pan and custom "Whale Tail" towel hooks. Classic white painted vanity with quartz counter tops.
Bathroom Design - Bonnie Bagley Catlin, Signature Designs Kitchen Bath.
Contractor - TaylorPro Design and Remodeling
Photos by: Kerry W. Taylor
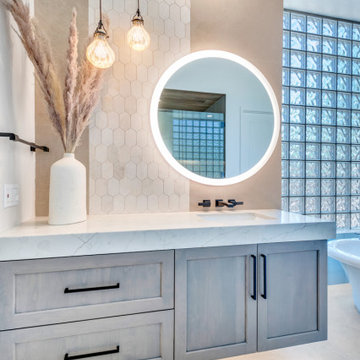
Idee per una grande stanza da bagno padronale tradizionale con ante grigie, vasca freestanding, doccia aperta, piastrelle grigie, piastrelle di vetro, pavimento con piastrelle in ceramica, lavabo sottopiano, top in quarzo composito, pavimento grigio, doccia aperta, top bianco, panca da doccia, due lavabi e mobile bagno sospeso
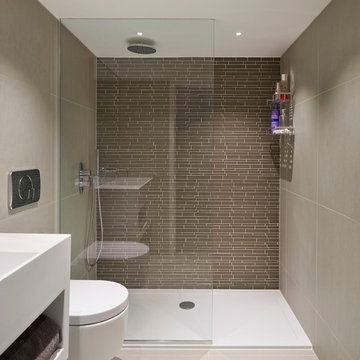
Stylish ensuite
A beautiful and compact shower room which is off the master bedroom that sits upon a glass mezzanine floor.
Esempio di una stanza da bagno padronale design con doccia aperta, WC sospeso, piastrelle grigie e piastrelle di vetro
Esempio di una stanza da bagno padronale design con doccia aperta, WC sospeso, piastrelle grigie e piastrelle di vetro
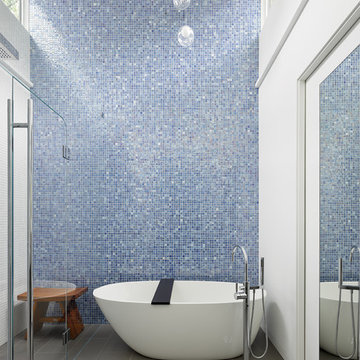
Esempio di una stanza da bagno classica di medie dimensioni con vasca freestanding, doccia aperta, piastrelle blu, piastrelle di vetro, pareti bianche, pavimento in gres porcellanato e porta doccia a battente
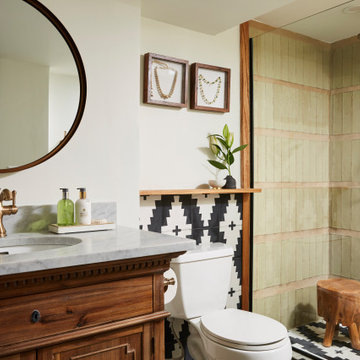
On the other side of the stairway is a dreamy basement bathroom that mixes classic furnishings with bold patterns. Green ceramic tile in the shower is both soothing and functional, while Cle Tile in a bold, yet timeless pattern draws the eye. Complimented by a vintage-style vanity from Restoration Hardware and classic gold faucets and finishes, this is a bathroom any guest would love.
The bathroom layout remained largely the same, but the space was expanded to allow for a more spacious walk-in shower and vanity by relocating the wall to include a sink area previously part of the adjoining mudroom. With minimal impact to the existing plumbing, this bathroom was transformed aesthetically to create the luxurious experience our homeowners sought. Ample hooks for guests and little extras add subtle glam to an otherwise functional space.

This project was focused on eeking out space for another bathroom for this growing family. The three bedroom, Craftsman bungalow was originally built with only one bathroom, which is typical for the era. The challenge was to find space without compromising the existing storage in the home. It was achieved by claiming the closet areas between two bedrooms, increasing the original 29" depth and expanding into the larger of the two bedrooms. The result was a compact, yet efficient bathroom. Classic finishes are respectful of the vernacular and time period of the home.
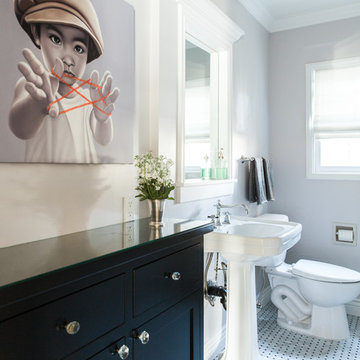
Designer: Kristen Fiore
Idee per una stanza da bagno con doccia contemporanea di medie dimensioni con WC a due pezzi, pareti grigie, pavimento con piastrelle in ceramica, lavabo a colonna, ante con bugna sagomata, ante nere, vasca ad angolo, doccia aperta, piastrelle nere, piastrelle di vetro e top piastrellato
Idee per una stanza da bagno con doccia contemporanea di medie dimensioni con WC a due pezzi, pareti grigie, pavimento con piastrelle in ceramica, lavabo a colonna, ante con bugna sagomata, ante nere, vasca ad angolo, doccia aperta, piastrelle nere, piastrelle di vetro e top piastrellato
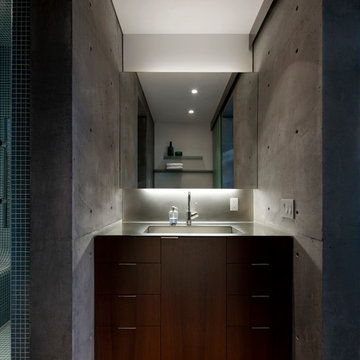
A stainless steel counter and undermount sink provide contrast to the wenge cabinet for this exercise bathroom. A floating mirror with hidden lighting provides room and ambient light for the space. A steam shower and shower complete this exercise bathroom. Timmerman Photography - Bill Timmerman
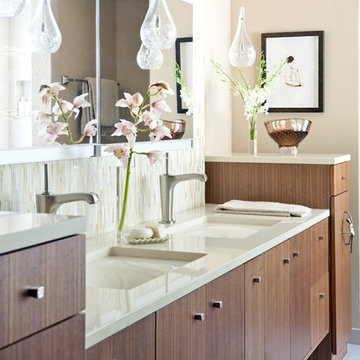
Nancy Nolan Photography
Ispirazione per una grande stanza da bagno padronale etnica con ante lisce, ante in legno scuro, vasca sottopiano, WC a due pezzi, piastrelle beige, piastrelle di vetro, pareti beige, pavimento in gres porcellanato, lavabo sottopiano, top in quarzo composito e doccia aperta
Ispirazione per una grande stanza da bagno padronale etnica con ante lisce, ante in legno scuro, vasca sottopiano, WC a due pezzi, piastrelle beige, piastrelle di vetro, pareti beige, pavimento in gres porcellanato, lavabo sottopiano, top in quarzo composito e doccia aperta
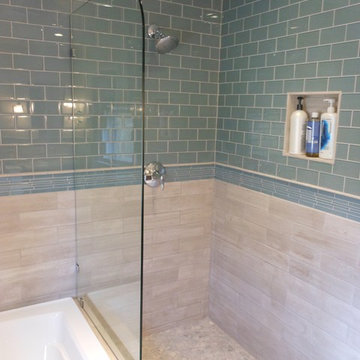
This contemporary bathroom features a unique split shower bath. There is open access from the white drop-in bathtub and the semi closed-in shower on the other side. A glass panel is all that separates the two. The top half of the walls have a traditional sea-green porcelain tiles and the bottom half features a more contemporary beige matted tiles. The flooring of the semi closed-in shower is made up of smooth stones, which is great for comfort. Helpful built-in shelving is on the shower side to hold all necessary items while a smooth ledge was added to the bathtub for the same purpose.
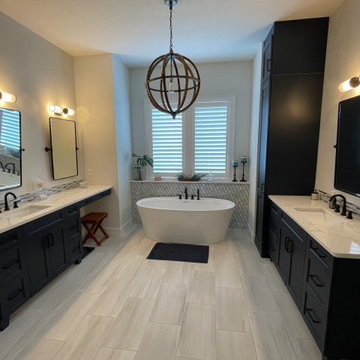
New Master Bathroom Design and Selections
Idee per una stanza da bagno stile marino con ante in stile shaker, ante blu, vasca freestanding, doccia aperta, piastrelle di vetro, pareti marroni, pavimento in gres porcellanato, lavabo sottopiano, pavimento grigio, top bianco, due lavabi e mobile bagno incassato
Idee per una stanza da bagno stile marino con ante in stile shaker, ante blu, vasca freestanding, doccia aperta, piastrelle di vetro, pareti marroni, pavimento in gres porcellanato, lavabo sottopiano, pavimento grigio, top bianco, due lavabi e mobile bagno incassato
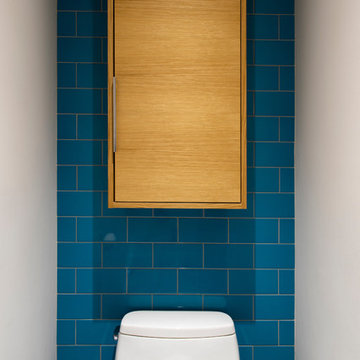
design by A Larsen INC
cabinetry by d KISER design.construct, inc.
photography by Colin Conces
Foto di una stanza da bagno per bambini contemporanea di medie dimensioni con ante lisce, ante in legno chiaro, doccia aperta, WC monopezzo, piastrelle blu, piastrelle di vetro, pareti blu, pavimento in gres porcellanato, lavabo integrato, top in cemento, pavimento grigio, porta doccia a battente e top grigio
Foto di una stanza da bagno per bambini contemporanea di medie dimensioni con ante lisce, ante in legno chiaro, doccia aperta, WC monopezzo, piastrelle blu, piastrelle di vetro, pareti blu, pavimento in gres porcellanato, lavabo integrato, top in cemento, pavimento grigio, porta doccia a battente e top grigio
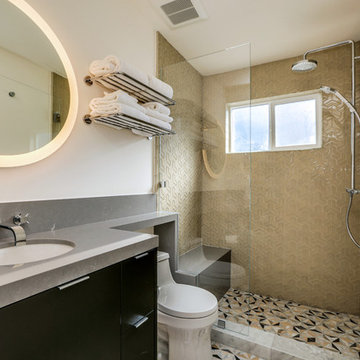
Newly remodeled 2018 bathroom with waterjet cut marble mosaic floors, AKDO "cubism" glass tile walls,
Esempio di una stanza da bagno minimalista di medie dimensioni con ante lisce, ante nere, doccia aperta, WC monopezzo, piastrelle beige, piastrelle di vetro, pareti bianche, pavimento in marmo, lavabo sottopiano, top in quarzo composito, pavimento multicolore, porta doccia a battente e top grigio
Esempio di una stanza da bagno minimalista di medie dimensioni con ante lisce, ante nere, doccia aperta, WC monopezzo, piastrelle beige, piastrelle di vetro, pareti bianche, pavimento in marmo, lavabo sottopiano, top in quarzo composito, pavimento multicolore, porta doccia a battente e top grigio
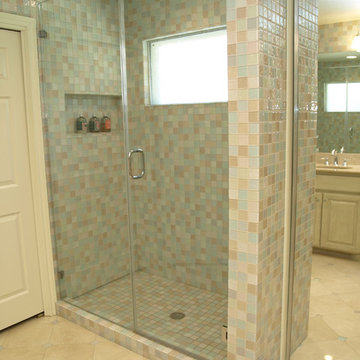
This master bathroom was a challenge. It is so TINY and there was no room to expand it in any direction. So I did all the walls in glass tile (top to bottom) to actually keep it less busy with broken up lines. When you walk into this bathroom it's like walking into a jewerly box. It's stunning and it feels so much bigger too...We added a corner cabinet for more storage and that helped.
The kitchen was entirely enclosed and we opened it up and did the columns in stone to match other elements of the house.
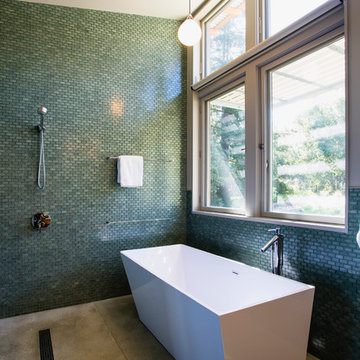
Large windows bring daylight and a view to the master bath.
© www.edwardcaldwellphoto.com
Ispirazione per una grande stanza da bagno padronale contemporanea con vasca freestanding, doccia aperta, piastrelle di vetro, piastrelle blu, pareti blu, pavimento in cemento e doccia aperta
Ispirazione per una grande stanza da bagno padronale contemporanea con vasca freestanding, doccia aperta, piastrelle di vetro, piastrelle blu, pareti blu, pavimento in cemento e doccia aperta
Bagni con doccia aperta e piastrelle di vetro - Foto e idee per arredare
4

