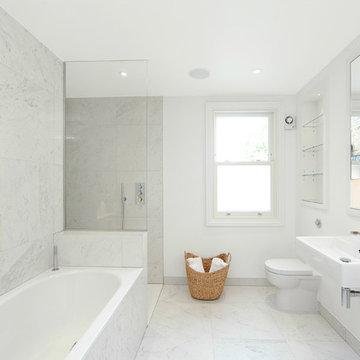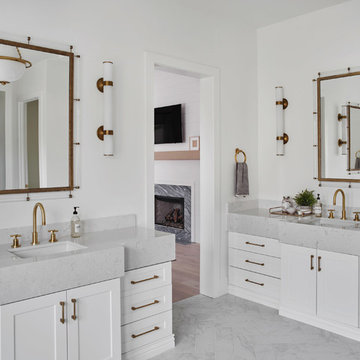Bagni con doccia aperta e piastrelle bianche - Foto e idee per arredare
Filtra anche per:
Budget
Ordina per:Popolari oggi
1 - 20 di 22.333 foto
1 di 3

Camden Grace LLC
Ispirazione per una stanza da bagno con doccia moderna di medie dimensioni con ante lisce, ante bianche, doccia aperta, WC monopezzo, piastrelle bianche, piastrelle diamantate, pareti nere, pavimento con piastrelle in ceramica, lavabo integrato, top in superficie solida, pavimento nero, doccia aperta e top bianco
Ispirazione per una stanza da bagno con doccia moderna di medie dimensioni con ante lisce, ante bianche, doccia aperta, WC monopezzo, piastrelle bianche, piastrelle diamantate, pareti nere, pavimento con piastrelle in ceramica, lavabo integrato, top in superficie solida, pavimento nero, doccia aperta e top bianco

Contractor: Element Construction
Esempio di una stanza da bagno design di medie dimensioni con vasca da incasso, doccia aperta, piastrelle bianche, lavabo sospeso, ante lisce, WC monopezzo, pareti bianche, pavimento in marmo e doccia aperta
Esempio di una stanza da bagno design di medie dimensioni con vasca da incasso, doccia aperta, piastrelle bianche, lavabo sospeso, ante lisce, WC monopezzo, pareti bianche, pavimento in marmo e doccia aperta

Foto di una piccola stanza da bagno con doccia chic con doccia aperta, WC sospeso, piastrelle bianche, piastrelle a listelli, lavabo da incasso, top in legno, un lavabo, mobile bagno sospeso e soffitto a cassettoni

Esempio di una stanza da bagno stile marinaro di medie dimensioni con pareti blu, pavimento grigio, un lavabo, ante lisce, ante in legno chiaro, doccia aperta, WC sospeso, piastrelle bianche, piastrelle in ceramica, pavimento in gres porcellanato, lavabo sottopiano, top in quarzo composito, porta doccia a battente, top bianco e mobile bagno freestanding

Rustic and modern design elements complement one another in this 2,480 sq. ft. three bedroom, two and a half bath custom modern farmhouse. Abundant natural light and face nailed wide plank white pine floors carry throughout the entire home along with plenty of built-in storage, a stunning white kitchen, and cozy brick fireplace.
Photos by Tessa Manning

This home was featured in the January 2016 edition of HOME & DESIGN Magazine. To see the rest of the home tour as well as other luxury homes featured, visit http://www.homeanddesign.net/dream-house-prato-in-talis-park/

Download our free ebook, Creating the Ideal Kitchen. DOWNLOAD NOW
This master bath remodel is the cat's meow for more than one reason! The materials in the room are soothing and give a nice vintage vibe in keeping with the rest of the home. We completed a kitchen remodel for this client a few years’ ago and were delighted when she contacted us for help with her master bath!
The bathroom was fine but was lacking in interesting design elements, and the shower was very small. We started by eliminating the shower curb which allowed us to enlarge the footprint of the shower all the way to the edge of the bathtub, creating a modified wet room. The shower is pitched toward a linear drain so the water stays in the shower. A glass divider allows for the light from the window to expand into the room, while a freestanding tub adds a spa like feel.
The radiator was removed and both heated flooring and a towel warmer were added to provide heat. Since the unit is on the top floor in a multi-unit building it shares some of the heat from the floors below, so this was a great solution for the space.
The custom vanity includes a spot for storing styling tools and a new built in linen cabinet provides plenty of the storage. The doors at the top of the linen cabinet open to stow away towels and other personal care products, and are lighted to ensure everything is easy to find. The doors below are false doors that disguise a hidden storage area. The hidden storage area features a custom litterbox pull out for the homeowner’s cat! Her kitty enters through the cutout, and the pull out drawer allows for easy clean ups.
The materials in the room – white and gray marble, charcoal blue cabinetry and gold accents – have a vintage vibe in keeping with the rest of the home. Polished nickel fixtures and hardware add sparkle, while colorful artwork adds some life to the space.

Roehner Ryan
Esempio di una grande stanza da bagno padronale country con ante in stile shaker, ante bianche, vasca freestanding, doccia aperta, WC monopezzo, piastrelle bianche, piastrelle di marmo, pareti bianche, pavimento in marmo, lavabo sottopiano, top in quarzo composito, pavimento grigio, porta doccia a battente e top grigio
Esempio di una grande stanza da bagno padronale country con ante in stile shaker, ante bianche, vasca freestanding, doccia aperta, WC monopezzo, piastrelle bianche, piastrelle di marmo, pareti bianche, pavimento in marmo, lavabo sottopiano, top in quarzo composito, pavimento grigio, porta doccia a battente e top grigio

Bathroom remodel photos by Derrik Louie from Clarity NW
Esempio di una piccola stanza da bagno con doccia chic con doccia aperta, piastrelle bianche, pavimento con piastrelle in ceramica, lavabo a colonna, pavimento nero, doccia aperta, piastrelle diamantate e pareti bianche
Esempio di una piccola stanza da bagno con doccia chic con doccia aperta, piastrelle bianche, pavimento con piastrelle in ceramica, lavabo a colonna, pavimento nero, doccia aperta, piastrelle diamantate e pareti bianche

View towards walk-in shower. This space used to be the original closet to the master bedroom.
Ispirazione per una piccola stanza da bagno padronale moderna con ante lisce, ante in legno bruno, doccia aperta, WC sospeso, piastrelle bianche, piastrelle in ceramica, pareti beige, pavimento con piastrelle in ceramica, lavabo sottopiano, top in quarzo composito, pavimento nero e porta doccia a battente
Ispirazione per una piccola stanza da bagno padronale moderna con ante lisce, ante in legno bruno, doccia aperta, WC sospeso, piastrelle bianche, piastrelle in ceramica, pareti beige, pavimento con piastrelle in ceramica, lavabo sottopiano, top in quarzo composito, pavimento nero e porta doccia a battente

Photo courtesy of Chipper Hatter
Immagine di una stanza da bagno padronale moderna di medie dimensioni con ante con riquadro incassato, ante bianche, doccia aperta, WC a due pezzi, piastrelle bianche, piastrelle diamantate, pareti bianche, pavimento in marmo, lavabo sottopiano e top in marmo
Immagine di una stanza da bagno padronale moderna di medie dimensioni con ante con riquadro incassato, ante bianche, doccia aperta, WC a due pezzi, piastrelle bianche, piastrelle diamantate, pareti bianche, pavimento in marmo, lavabo sottopiano e top in marmo

Esempio di una grande stanza da bagno padronale classica con ante in stile shaker, ante nere, vasca freestanding, doccia aperta, pareti grigie, lavabo sottopiano, doccia aperta, piastrelle grigie, piastrelle bianche, piastrelle in pietra, pavimento in marmo e top in quarzite

This traditional white bathroom beautifully incorporates white subway tile and marble accents. The black and white marble floor compliments the black tiles used to frame the decorative marble shower accent tiles and mirror. Completed with chrome fixtures, this black and white bathroom is undoubtedly elegant.
Learn more about Chris Ebert, the Normandy Remodeling Designer who created this space, and other projects that Chris has created: https://www.normandyremodeling.com/team/christopher-ebert
Photo Credit: Normandy Remodeling

A lovely bathroom, with brushed gold finishes, a sumptuous shower and enormous bath and a shower toilet. The tiles are not marble but a very large practical marble effect porcelain which is perfect for easy maintenance.

The black and white palette is paired with the warmth of the wood tones to create a “spa-like” feeling in this urban design concept.
Salient features:
free-standing vanity
medicine cabinet
decorative pendant lights
3 dimensional accent tiles

custom master bathroom featuring stone tile walls, custom wooden vanity and shower enclosure
Idee per una stanza da bagno padronale tradizionale di medie dimensioni con ante in legno scuro, doccia aperta, piastrelle bianche, piastrelle in pietra, pareti bianche, pavimento con piastrelle a mosaico, lavabo sottopiano, top in quarzo composito, pavimento bianco, porta doccia a battente, top bianco, nicchia, due lavabi, mobile bagno incassato, boiserie e ante in stile shaker
Idee per una stanza da bagno padronale tradizionale di medie dimensioni con ante in legno scuro, doccia aperta, piastrelle bianche, piastrelle in pietra, pareti bianche, pavimento con piastrelle a mosaico, lavabo sottopiano, top in quarzo composito, pavimento bianco, porta doccia a battente, top bianco, nicchia, due lavabi, mobile bagno incassato, boiserie e ante in stile shaker

Light and Airy shiplap bathroom was the dream for this hard working couple. The goal was to totally re-create a space that was both beautiful, that made sense functionally and a place to remind the clients of their vacation time. A peaceful oasis. We knew we wanted to use tile that looks like shiplap. A cost effective way to create a timeless look. By cladding the entire tub shower wall it really looks more like real shiplap planked walls.

Low Gear Photography
Ispirazione per una piccola stanza da bagno con doccia chic con nessun'anta, doccia aperta, piastrelle bianche, pareti bianche, pavimento in gres porcellanato, lavabo integrato, top in superficie solida, pavimento nero, porta doccia a battente, top bianco, ante nere e piastrelle diamantate
Ispirazione per una piccola stanza da bagno con doccia chic con nessun'anta, doccia aperta, piastrelle bianche, pareti bianche, pavimento in gres porcellanato, lavabo integrato, top in superficie solida, pavimento nero, porta doccia a battente, top bianco, ante nere e piastrelle diamantate

Selected as one of four designers to the prestigious DXV Design Panel to design a space for their 2018-2020 national ad campaign || Inspired by 21st Century black & white architectural/interior photography, in collaboration with DXV, we created a healing space where light and shadow could dance throughout the day and night to reveal stunning shapes and shadows. With retractable clear skylights and frame-less windows that slice through strong architectural planes, a seemingly static white space becomes a dramatic yet serene hypnotic playground; igniting a new relationship with the sun and moon each day by harnessing their energy and color story. Seamlessly installed earthy toned teak reclaimed plank floors provide a durable grounded flow from bath to shower to lounge. The juxtaposition of vertical and horizontal layers of neutral lines, bold shapes and organic materials, inspires a relaxing, exciting, restorative daily destination.

Avesha Michael
Foto di una piccola stanza da bagno padronale minimalista con ante lisce, ante in legno chiaro, doccia aperta, WC monopezzo, piastrelle bianche, piastrelle di marmo, pareti bianche, pavimento in cemento, lavabo da incasso, top in quarzo composito, pavimento grigio, doccia aperta e top bianco
Foto di una piccola stanza da bagno padronale minimalista con ante lisce, ante in legno chiaro, doccia aperta, WC monopezzo, piastrelle bianche, piastrelle di marmo, pareti bianche, pavimento in cemento, lavabo da incasso, top in quarzo composito, pavimento grigio, doccia aperta e top bianco
Bagni con doccia aperta e piastrelle bianche - Foto e idee per arredare
1

