Bagni con doccia aperta e pavimento in cemento - Foto e idee per arredare
Filtra anche per:
Budget
Ordina per:Popolari oggi
161 - 180 di 1.571 foto
1 di 3
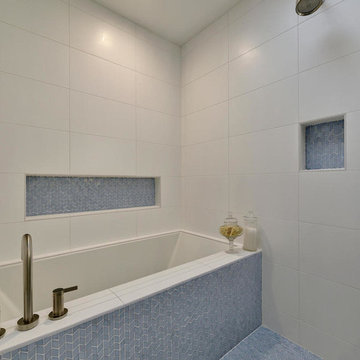
The tub and shower are contained in the same space - a wetroom. The hand crafted blue glass tile reflects light and changes color throughout the day. Natural light comes into this space from a skylight above.
Twist Tours Photography

The Cook house at The Sea Ranch was designed to meet the needs of an active family with two young children, who wanted to take full advantage of coastal living. As The Sea Ranch reaches full build-out, the major design challenge is to create a sense of shelter and privacy amid an expansive meadow and between neighboring houses. A T-shaped floor plan was positioned to take full advantage of unobstructed ocean views and create sheltered outdoor spaces . Windows were positioned to let in maximum natural light, capture ridge and ocean views , while minimizing the sight of nearby structures and roadways from the principle spaces. The interior finishes are simple and warm, echoing the surrounding natural beauty. Scuba diving, hiking, and beach play meant a significant amount of sand would accompany the family home from their outings, so the architect designed an outdoor shower and an adjacent mud room to help contain the outdoor elements. Durable finishes such as the concrete floors are up to the challenge. The home is a tranquil vessel that cleverly accommodates both active engagement and calm respite from a busy weekday schedule.

Ispirazione per una grande sauna minimal con nessun'anta, ante in legno bruno, doccia aperta, WC sospeso, piastrelle verdi, piastrelle in ceramica, pareti grigie, pavimento in cemento, lavabo sospeso, top in cemento, pavimento grigio, porta doccia a battente, top grigio, un lavabo, mobile bagno sospeso e soffitto in perlinato
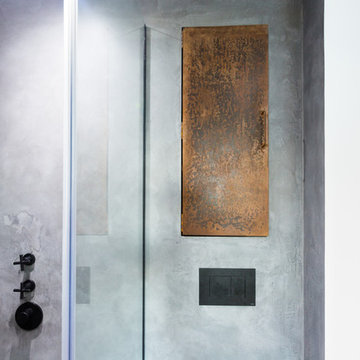
Beautiful polished concrete finish with the rustic mirror and black accessories including taps, wall-hung toilet, shower head and shower mixer is making this newly renovated bathroom look modern and sleek.

Esempio di una stanza da bagno con doccia industriale con doccia aperta, pareti grigie, pavimento in cemento e doccia aperta
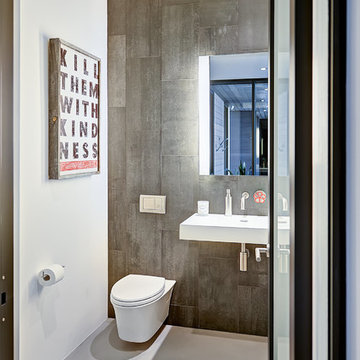
Severine Photography
Idee per una piccola stanza da bagno per bambini minimal con doccia aperta, WC sospeso, piastrelle nere, piastrelle in gres porcellanato, pareti bianche, pavimento in cemento e lavabo sospeso
Idee per una piccola stanza da bagno per bambini minimal con doccia aperta, WC sospeso, piastrelle nere, piastrelle in gres porcellanato, pareti bianche, pavimento in cemento e lavabo sospeso
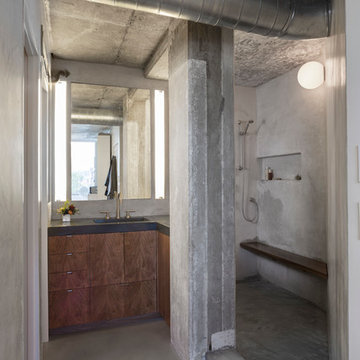
Whit Preston
Foto di una piccola stanza da bagno padronale industriale con lavabo integrato, ante lisce, ante in legno bruno, top in cemento, doccia aperta, WC sospeso, pareti grigie e pavimento in cemento
Foto di una piccola stanza da bagno padronale industriale con lavabo integrato, ante lisce, ante in legno bruno, top in cemento, doccia aperta, WC sospeso, pareti grigie e pavimento in cemento
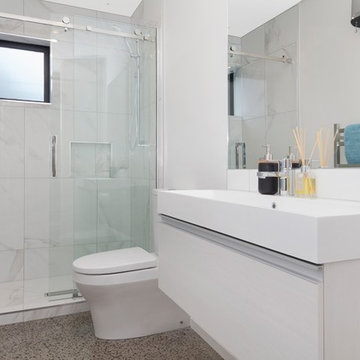
Sleek architectural exterior and design of this home belies the comfort and lightness of the spaces within.
Foto di una piccola stanza da bagno per bambini minimal con doccia aperta, WC sospeso, piastrelle bianche, piastrelle in ceramica, pareti bianche, pavimento in cemento, lavabo integrato e porta doccia scorrevole
Foto di una piccola stanza da bagno per bambini minimal con doccia aperta, WC sospeso, piastrelle bianche, piastrelle in ceramica, pareti bianche, pavimento in cemento, lavabo integrato e porta doccia scorrevole
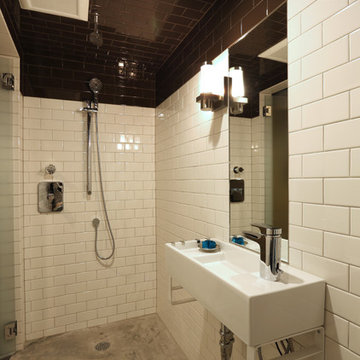
A removable shower handset with adjustable heights makes this wet room a convenient spot for the tallest or smallest members of the family to clean up after a hard day's work or play. Design by Kristyn Bester. Photo by Photo Art Portraits
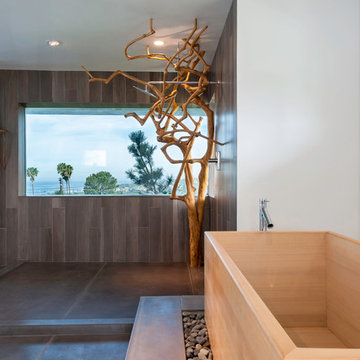
Nader Essa Photography
Foto di una grande stanza da bagno padronale moderna con vasca freestanding, doccia aperta, pareti bianche e pavimento in cemento
Foto di una grande stanza da bagno padronale moderna con vasca freestanding, doccia aperta, pareti bianche e pavimento in cemento
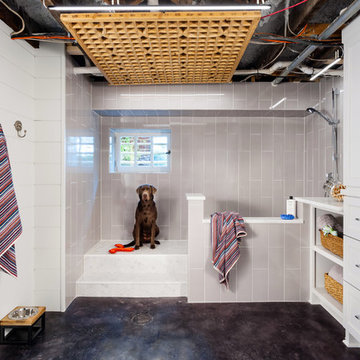
Ansel Olson Photography.
Foto di una stanza da bagno classica con ante con riquadro incassato, ante nere, doccia aperta, piastrelle grigie, piastrelle in ceramica, pareti grigie, pavimento in cemento, top in legno, pavimento nero e top bianco
Foto di una stanza da bagno classica con ante con riquadro incassato, ante nere, doccia aperta, piastrelle grigie, piastrelle in ceramica, pareti grigie, pavimento in cemento, top in legno, pavimento nero e top bianco
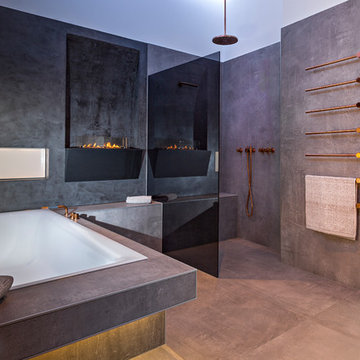
Immagine di una grande stanza da bagno con doccia design con vasca da incasso, doccia aperta, piastrelle grigie, lastra di pietra, pareti bianche, pavimento in cemento, pavimento grigio e doccia aperta
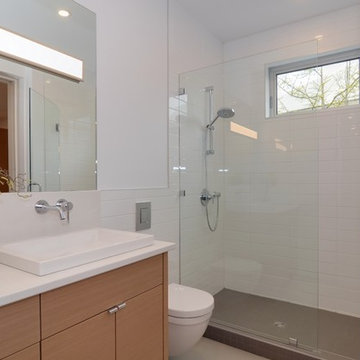
The guest suite's private bathroom
Foto di una stanza da bagno con doccia nordica di medie dimensioni con lavabo a bacinella, ante lisce, ante in legno chiaro, top in quarzo composito, doccia aperta, WC sospeso, piastrelle bianche, piastrelle in ceramica, pareti bianche e pavimento in cemento
Foto di una stanza da bagno con doccia nordica di medie dimensioni con lavabo a bacinella, ante lisce, ante in legno chiaro, top in quarzo composito, doccia aperta, WC sospeso, piastrelle bianche, piastrelle in ceramica, pareti bianche e pavimento in cemento
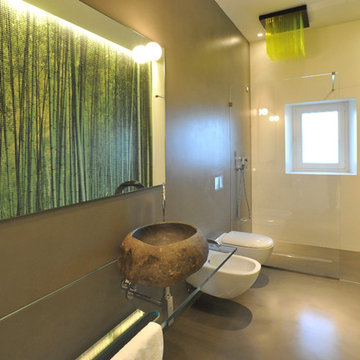
Foto di una grande stanza da bagno padronale contemporanea con lavabo a consolle, doccia aperta, WC a due pezzi, pareti verdi, pavimento in cemento, ante di vetro, ante grigie, piastrelle verdi e piastrelle a mosaico
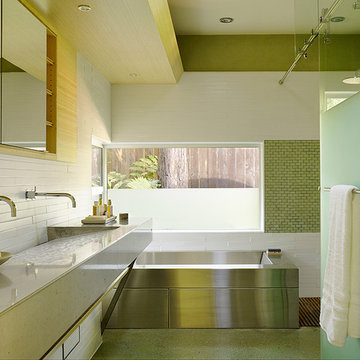
Fu-Tung Cheng, CHENG Design
• Bathroom featuring Concrete Trough Sink and Stainless Steel Soaking Tub, House 6 Concrete and Wood Home
House 6, is Cheng Design’s sixth custom home project, was redesigned and constructed from top-to-bottom. The project represents a major career milestone thanks to the unique and innovative use of concrete, as this residence is one of Cheng Design’s first-ever ‘hybrid’ structures, constructed as a combination of wood and concrete.
Photography: Matthew Millman

Small shower room with a bespoke made hand wash basin and polished concrete flooring.
Idee per una piccola stanza da bagno bohémian con doccia aperta, WC sospeso, piastrelle verdi, piastrelle in ceramica, pareti grigie, pavimento in cemento, lavabo a consolle, top in quarzite, pavimento grigio, doccia aperta, top bianco, nicchia, un lavabo e mobile bagno freestanding
Idee per una piccola stanza da bagno bohémian con doccia aperta, WC sospeso, piastrelle verdi, piastrelle in ceramica, pareti grigie, pavimento in cemento, lavabo a consolle, top in quarzite, pavimento grigio, doccia aperta, top bianco, nicchia, un lavabo e mobile bagno freestanding
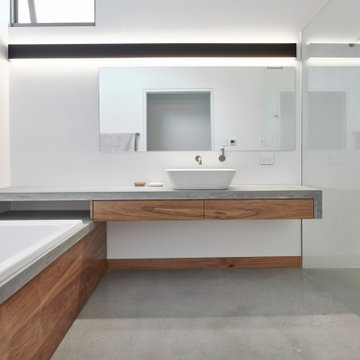
ultra contemporary ensuite with lightweight concrete vanity bench & bath top with timber panel, single sheet tile floor to shower recess, frameless glass shower screen & mirror, polished plaster walls.
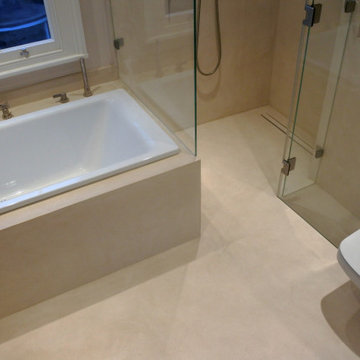
Microcement is a polymer rich cementitious topping that is trowel applied over existing substrates such as old concrete screed, tiles and even timber flooring. A perfect way to acquire a decorative cement floor without the major works associated with traditional polished concrete. Fortis Microcement is available in a wide range of colours and can be fully customised to suit any style or environment.
Product: Microcement XT - Coarse
Location: Mayfair, London
Environment: Residential Wetrooms
Colour: Custom travertine blend for client
Style: Subtle Texture
Sealer: Polyurethane
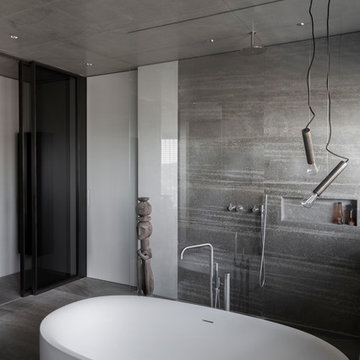
Immagine di una stanza da bagno con doccia industriale di medie dimensioni con vasca freestanding, doccia aperta, piastrelle beige, piastrelle grigie, pavimento in cemento, pavimento grigio e doccia aperta
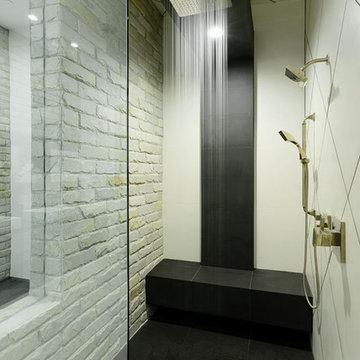
Idee per una grande stanza da bagno padronale minimalista con ante lisce, ante bianche, vasca ad angolo, doccia aperta, WC monopezzo, piastrelle bianche, piastrelle in pietra, pareti nere, pavimento in cemento, lavabo a colonna e top in saponaria
Bagni con doccia aperta e pavimento in cemento - Foto e idee per arredare
9

