Bagni con doccia aperta e pavimento con piastrelle in ceramica - Foto e idee per arredare
Filtra anche per:
Budget
Ordina per:Popolari oggi
121 - 140 di 18.917 foto
1 di 3
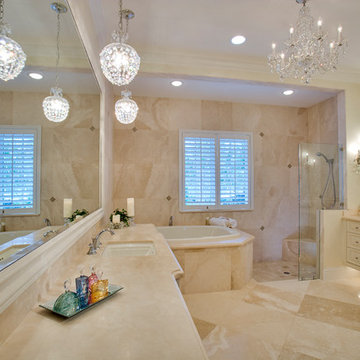
Esempio di una grande stanza da bagno con doccia tradizionale con vasca da incasso, piastrelle in ceramica, pavimento con piastrelle in ceramica, lavabo sottopiano, top in marmo, pavimento beige, top beige, ante con bugna sagomata, ante beige, doccia aperta, piastrelle beige, porta doccia a battente, panca da doccia, due lavabi, mobile bagno incassato e pareti beige
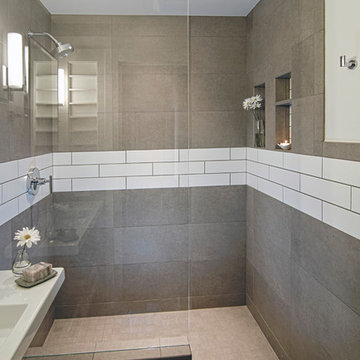
Immagine di una piccola stanza da bagno con doccia moderna con nessun'anta, ante bianche, doccia aperta, piastrelle in ceramica, pareti bianche, pavimento con piastrelle in ceramica, lavabo sospeso, pavimento grigio, doccia aperta, piastrelle grigie e top in quarzo composito
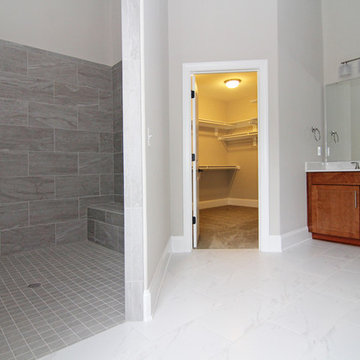
From this angle, see into the walk in shower with no door, and into the walk in closet. http://stantonhomes.com/dahlberg/
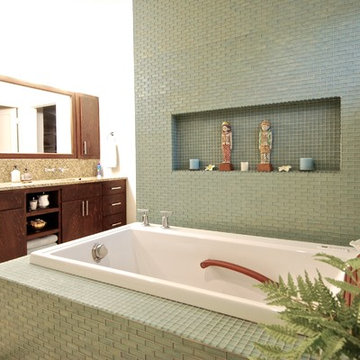
Masami Suga
Ispirazione per una stanza da bagno padronale minimalista di medie dimensioni con ante lisce, ante in legno scuro, vasca da incasso, doccia aperta, WC monopezzo, piastrelle blu, piastrelle di vetro, pareti bianche, pavimento con piastrelle in ceramica, lavabo sottopiano e top in granito
Ispirazione per una stanza da bagno padronale minimalista di medie dimensioni con ante lisce, ante in legno scuro, vasca da incasso, doccia aperta, WC monopezzo, piastrelle blu, piastrelle di vetro, pareti bianche, pavimento con piastrelle in ceramica, lavabo sottopiano e top in granito
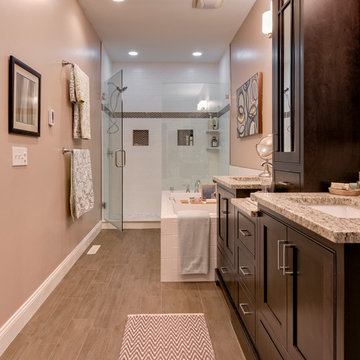
Immagine di una stanza da bagno padronale chic di medie dimensioni con lavabo sottopiano, ante con riquadro incassato, ante in legno bruno, top in granito, vasca da incasso, doccia aperta, WC a due pezzi, piastrelle marroni, piastrelle in ceramica, pareti beige e pavimento con piastrelle in ceramica
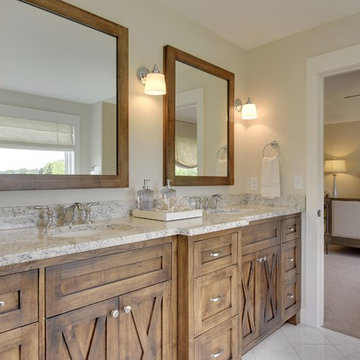
Space Crafting
Foto di una stanza da bagno country con lavabo sottopiano, ante lisce, ante in legno scuro, top in granito, vasca freestanding, doccia aperta, piastrelle bianche, piastrelle in ceramica e pavimento con piastrelle in ceramica
Foto di una stanza da bagno country con lavabo sottopiano, ante lisce, ante in legno scuro, top in granito, vasca freestanding, doccia aperta, piastrelle bianche, piastrelle in ceramica e pavimento con piastrelle in ceramica
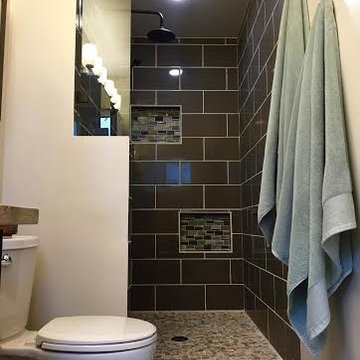
Working with a very small footprint we did everything to maximize the space in this master bathroom. Removing the original door to the bathroom, we widened the opening to 48" and used a sliding frosted glass door to let in additional light and prevent the door from blocking the only window in the bathroom.
Removing the original single vanity and bumping out the shower into a hallway shelving space, the shower gained two feet of depth and the owners now each have their own vanities!
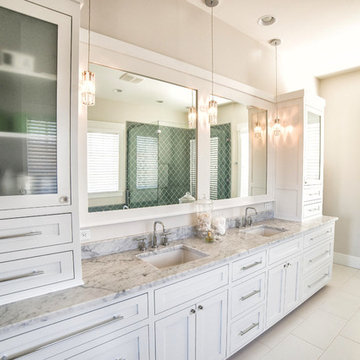
Robbie Holmes Photography
Ispirazione per una grande stanza da bagno padronale classica con lavabo sottopiano, ante lisce, ante bianche, top in marmo, vasca da incasso, doccia aperta, piastrelle bianche, piastrelle in ceramica, pareti grigie e pavimento con piastrelle in ceramica
Ispirazione per una grande stanza da bagno padronale classica con lavabo sottopiano, ante lisce, ante bianche, top in marmo, vasca da incasso, doccia aperta, piastrelle bianche, piastrelle in ceramica, pareti grigie e pavimento con piastrelle in ceramica
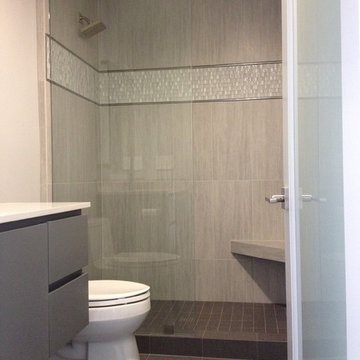
Immagine di una piccola stanza da bagno padronale minimal con lavabo sottopiano, ante lisce, ante grigie, top in quarzo composito, doccia aperta, WC monopezzo, piastrelle grigie, piastrelle in ceramica, pareti grigie e pavimento con piastrelle in ceramica
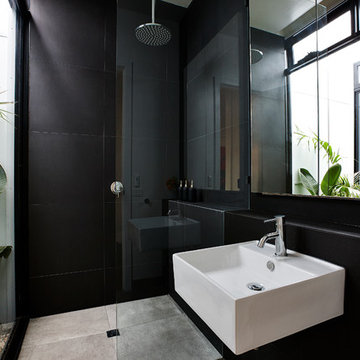
Richard Whitbread
Ispirazione per una stanza da bagno contemporanea con lavabo sospeso, doccia aperta, piastrelle nere, piastrelle in ceramica, pareti nere, pavimento con piastrelle in ceramica e doccia aperta
Ispirazione per una stanza da bagno contemporanea con lavabo sospeso, doccia aperta, piastrelle nere, piastrelle in ceramica, pareti nere, pavimento con piastrelle in ceramica e doccia aperta

Tyler Chartier
Foto di una stanza da bagno con doccia minimal di medie dimensioni con nessun'anta, ante in legno bruno, doccia aperta, WC monopezzo, pareti bianche, pavimento con piastrelle in ceramica, lavabo a bacinella, piastrelle verdi, piastrelle diamantate, top in laminato, pavimento marrone e doccia aperta
Foto di una stanza da bagno con doccia minimal di medie dimensioni con nessun'anta, ante in legno bruno, doccia aperta, WC monopezzo, pareti bianche, pavimento con piastrelle in ceramica, lavabo a bacinella, piastrelle verdi, piastrelle diamantate, top in laminato, pavimento marrone e doccia aperta
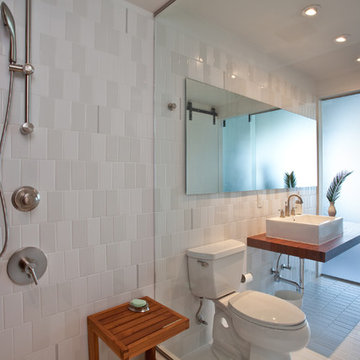
Esempio di una stanza da bagno minimalista con lavabo a bacinella, doccia aperta, WC a due pezzi, piastrelle grigie, piastrelle in ceramica, pavimento con piastrelle in ceramica e doccia aperta
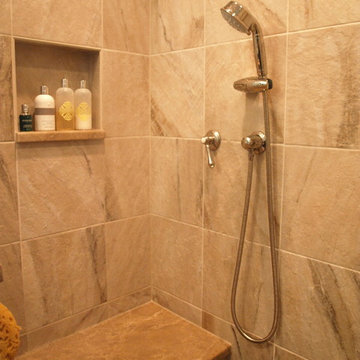
A niche is a shelf framed out between studs, recessed in a wall. It is a great little trick to add storage that does not protrude into the space. Finished with a beveled edged tile, this niche becomes a part of the showers design.
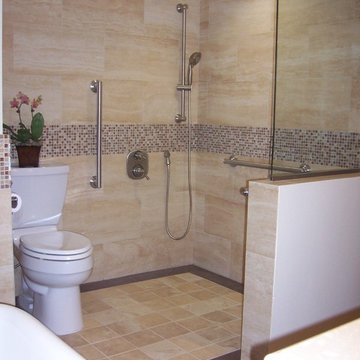
The Master Bath in this Irvine home was modified to accomodate the needs of a disabled homeowner. The walls seperating the toilet and tub/shower from the vanity and a small closet were removed and created "wet" bathing room with damless shower. We were also able to install a new freestanding slipper tub in the space created by the removal of the closet for his wife.

We are delighted to reveal our recent ‘House of Colour’ Barnes project.
We had such fun designing a space that’s not just aesthetically playful and vibrant, but also functional and comfortable for a young family. We loved incorporating lively hues, bold patterns and luxurious textures. What a pleasure to have creative freedom designing interiors that reflect our client’s personality.

This image showcases the luxurious design features of the principal ensuite, embodying a perfect blend of elegance and functionality. The focal point of the space is the expansive double vanity unit, meticulously crafted to provide ample storage and countertop space for two. Its sleek lines and modern design aesthetic add a touch of sophistication to the room.
The feature tile, serves as a striking focal point, infusing the space with texture and visual interest. It's a bold geometric pattern, and intricate mosaic, elevating the design of the ensuite, adding a sense of luxury and personality.
Natural lighting floods the room through large windows illuminating the space and enhancing its spaciousness. The abundance of natural light creates a warm and inviting atmosphere, while also highlighting the beauty of the design elements and finishes.
Overall, this principal ensuite epitomizes modern luxury, offering a serene retreat where residents can unwind and rejuvenate in style. Every design feature is thoughtfully curated to create a luxurious and functional space that exceeds expectations.
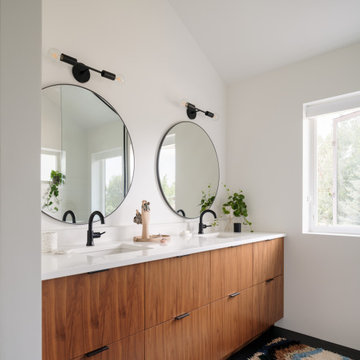
Foto di una stanza da bagno scandinava con ante lisce, doccia aperta, pavimento con piastrelle in ceramica, lavabo sottopiano, top in quarzo composito, pavimento grigio, doccia aperta, top bianco, due lavabi e mobile bagno sospeso

Esempio di una stanza da bagno per bambini minimalista di medie dimensioni con ante lisce, ante in legno bruno, doccia aperta, WC monopezzo, piastrelle verdi, piastrelle in ceramica, pareti bianche, pavimento con piastrelle in ceramica, lavabo sottopiano, top in quarzite, pavimento bianco, porta doccia a battente, top bianco, nicchia, due lavabi, mobile bagno sospeso e carta da parati
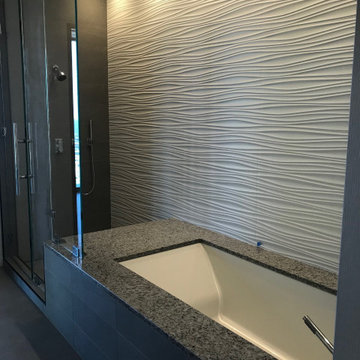
Her Master Bath - tub and shower ||| We were involved with most aspects of this newly constructed 8,300 sq ft penthouse and guest suite, including: comprehensive construction documents; interior details, drawings and specifications; custom power & lighting; client & builder communications. ||| Penthouse and interior design by: Harry J Crouse Design Inc ||| Photo by: Harry Crouse ||| Builder: Balfour Beatty

Main bathroom
Foto di una stanza da bagno design di medie dimensioni con ante lisce, ante in legno chiaro, vasca da incasso, doccia aperta, WC monopezzo, piastrelle nere, piastrelle in ceramica, pareti nere, pavimento con piastrelle in ceramica, lavabo da incasso, top in superficie solida, pavimento nero, doccia aperta, top bianco, un lavabo e mobile bagno incassato
Foto di una stanza da bagno design di medie dimensioni con ante lisce, ante in legno chiaro, vasca da incasso, doccia aperta, WC monopezzo, piastrelle nere, piastrelle in ceramica, pareti nere, pavimento con piastrelle in ceramica, lavabo da incasso, top in superficie solida, pavimento nero, doccia aperta, top bianco, un lavabo e mobile bagno incassato
Bagni con doccia aperta e pavimento con piastrelle in ceramica - Foto e idee per arredare
7

