Bagni con doccia aperta e pavimento con piastrelle in ceramica - Foto e idee per arredare
Filtra anche per:
Budget
Ordina per:Popolari oggi
1 - 20 di 18.913 foto
1 di 3

Foto di una stanza da bagno padronale tradizionale di medie dimensioni con ante in stile shaker, ante in legno scuro, vasca con piedi a zampa di leone, doccia aperta, WC a due pezzi, piastrelle grigie, piastrelle di cemento, pareti bianche, pavimento con piastrelle in ceramica, lavabo sottopiano, top in quarzo composito, pavimento bianco, porta doccia a battente e top bianco

This is the new walk in shower with no door. large enough for two people to shower with two separate shower heads.
Idee per una stanza da bagno padronale chic di medie dimensioni con top in granito, vasca ad angolo, doccia aperta, piastrelle beige, piastrelle in ceramica e pavimento con piastrelle in ceramica
Idee per una stanza da bagno padronale chic di medie dimensioni con top in granito, vasca ad angolo, doccia aperta, piastrelle beige, piastrelle in ceramica e pavimento con piastrelle in ceramica

Esempio di una stanza da bagno padronale design di medie dimensioni con ante lisce, ante beige, doccia aperta, WC sospeso, piastrelle bianche, piastrelle in ceramica, pareti beige, pavimento con piastrelle in ceramica, lavabo a consolle, top in quarzite, pavimento multicolore, doccia aperta, top grigio, due lavabi e mobile bagno sospeso

Cuarto de baño en suite.
Idee per una stanza da bagno padronale moderna di medie dimensioni con nessun'anta, ante nere, doccia aperta, orinatoio, pistrelle in bianco e nero, piastrelle in ceramica, pareti bianche, pavimento con piastrelle in ceramica, lavabo a colonna, top in legno, pavimento nero, doccia aperta, top marrone, toilette, un lavabo e mobile bagno freestanding
Idee per una stanza da bagno padronale moderna di medie dimensioni con nessun'anta, ante nere, doccia aperta, orinatoio, pistrelle in bianco e nero, piastrelle in ceramica, pareti bianche, pavimento con piastrelle in ceramica, lavabo a colonna, top in legno, pavimento nero, doccia aperta, top marrone, toilette, un lavabo e mobile bagno freestanding

Foto di una stanza da bagno con doccia minimalista di medie dimensioni con ante a filo, ante beige, vasca freestanding, doccia aperta, WC sospeso, piastrelle grigie, piastrelle in ceramica, pavimento con piastrelle in ceramica, lavabo a bacinella, top in legno, pavimento grigio, doccia aperta, top marrone, un lavabo e mobile bagno incassato

Esempio di una piccola stanza da bagno padronale classica con ante marroni, doccia aperta, WC a due pezzi, piastrelle bianche, piastrelle in gres porcellanato, pareti bianche, pavimento con piastrelle in ceramica, lavabo sottopiano, top in quarzo composito, pavimento verde, top bianco, un lavabo, mobile bagno incassato e ante in stile shaker

This Columbia, Missouri home’s master bathroom was a full gut remodel. Dimensions In Wood’s expert team handled everything including plumbing, electrical, tile work, cabinets, and more!
Electric, Heated Tile Floor
Starting at the bottom, this beautiful bathroom sports electrical radiant, in-floor heating beneath the wood styled non-slip tile. With the style of a hardwood and none of the drawbacks, this tile will always be warm, look beautiful, and be completely waterproof. The tile was also carried up onto the walls of the walk in shower.
Full Tile Low Profile Shower with all the comforts
A low profile Cloud Onyx shower base is very low maintenance and incredibly durable compared to plastic inserts. Running the full length of the wall is an Onyx shelf shower niche for shampoo bottles, soap and more. Inside a new shower system was installed including a shower head, hand sprayer, water controls, an in-shower safety grab bar for accessibility and a fold-down wooden bench seat.
Make-Up Cabinet
On your left upon entering this renovated bathroom a Make-Up Cabinet with seating makes getting ready easy. A full height mirror has light fixtures installed seamlessly for the best lighting possible. Finally, outlets were installed in the cabinets to hide away small appliances.
Every Master Bath needs a Dual Sink Vanity
The dual sink Onyx countertop vanity leaves plenty of space for two to get ready. The durable smooth finish is very easy to clean and will stand up to daily use without complaint. Two new faucets in black match the black hardware adorning Bridgewood factory cabinets.
Robern medicine cabinets were installed in both walls, providing additional mirrors and storage.
Contact Us Today to discuss Translating Your Master Bathroom Vision into a Reality.

Transforming this small bathroom into a wheelchair accessible retreat was no easy task. Incorporating unattractive grab bars and making them look seamless was the goal. A floating vanity / countertop allows for roll up accessibility and the live edge of the granite countertops make if feel luxurious. Double sinks for his and hers sides plus medicine cabinet storage helped for this minimal feel of neutrals and breathability. The barn door opens for wheelchair movement but can be closed for the perfect amount of privacy.
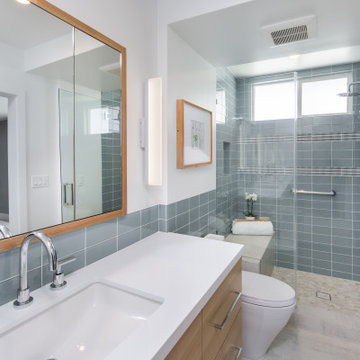
The Master Bathroom is designed to evoke the beach location with natural wood vanity, water-blue glass tile, wave glass accent tile, and pebble rock shower floor.
The LED sconces provide natural task lighting; the generous under-mount sink and hook-neck faucet provide convenient usage. The wall-installed mirrored cabinet hides wide shelves for generous storage.

Edina Master bathroom renovation
Esempio di una grande stanza da bagno padronale country con ante in stile shaker, ante bianche, vasca freestanding, doccia aperta, WC a due pezzi, piastrelle bianche, piastrelle diamantate, pareti bianche, pavimento con piastrelle in ceramica, lavabo sottopiano, top in quarzo composito, pavimento bianco, porta doccia a battente, top bianco, toilette, due lavabi, mobile bagno incassato e pareti in perlinato
Esempio di una grande stanza da bagno padronale country con ante in stile shaker, ante bianche, vasca freestanding, doccia aperta, WC a due pezzi, piastrelle bianche, piastrelle diamantate, pareti bianche, pavimento con piastrelle in ceramica, lavabo sottopiano, top in quarzo composito, pavimento bianco, porta doccia a battente, top bianco, toilette, due lavabi, mobile bagno incassato e pareti in perlinato

Esempio di una stanza da bagno padronale minimalista di medie dimensioni con ante lisce, ante bianche, doccia aperta, WC monopezzo, piastrelle grigie, piastrelle in ceramica, pareti beige, pavimento con piastrelle in ceramica, lavabo da incasso, top in cemento, pavimento multicolore, porta doccia a battente, top bianco, panca da doccia, un lavabo e mobile bagno incassato
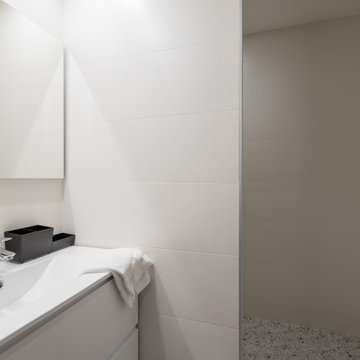
Esempio di una piccola stanza da bagno padronale con ante bianche, doccia aperta, WC sospeso, piastrelle bianche, piastrelle in ceramica, pareti bianche, pavimento con piastrelle in ceramica, lavabo rettangolare, top in superficie solida, pavimento multicolore, doccia aperta, top bianco, un lavabo e mobile bagno freestanding

Foto di una grande stanza da bagno tradizionale con ante lisce, ante blu, vasca freestanding, doccia aperta, WC a due pezzi, piastrelle bianche, piastrelle in ceramica, pareti bianche, pavimento con piastrelle in ceramica, lavabo da incasso, top in quarzo composito, pavimento grigio, doccia aperta e top grigio
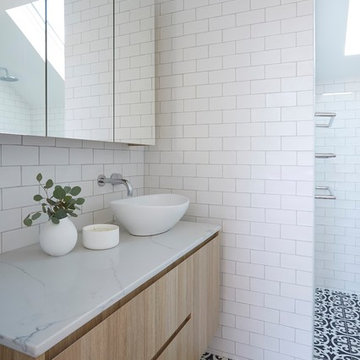
Foto di una stanza da bagno padronale design di medie dimensioni con consolle stile comò, ante beige, doccia aperta, WC sospeso, piastrelle bianche, piastrelle in ceramica, pareti bianche, pavimento con piastrelle in ceramica, lavabo sospeso, top in quarzo composito, pavimento nero, doccia aperta e top bianco

A family home planned over two levels with a large open-planned living area on the upper floor. The kitchen and dining area opens to a North facing terrace located on the street frontage, above the garage. The living space connects to the rear garden via a timber deck and wide stairs. A central stair with roof voids and planter beds brings light into the centre of the floor plan and aids in cross ventilation through the home.
COMPLETED: JUN 18 / BUILDER: AVG CONSTRUCTIONS / PHOTOS: SIMON WHITBREAD PHOTOGRAPHY
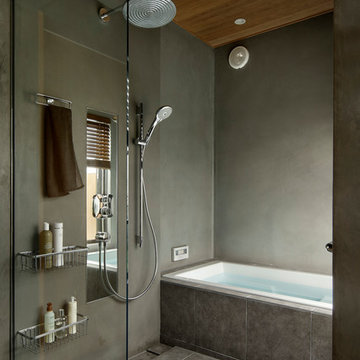
Photo Copyright Satoshi Shigeta
洗面所と浴室は一体でフルリフォーム。
壁はモールテックス左官仕上げ。
Esempio di una stanza da bagno minimalista di medie dimensioni con ante lisce, ante in legno scuro, pareti grigie, pavimento con piastrelle in ceramica, top in quarzo composito, pavimento grigio, top multicolore, vasca da incasso, doccia aperta e porta doccia a battente
Esempio di una stanza da bagno minimalista di medie dimensioni con ante lisce, ante in legno scuro, pareti grigie, pavimento con piastrelle in ceramica, top in quarzo composito, pavimento grigio, top multicolore, vasca da incasso, doccia aperta e porta doccia a battente
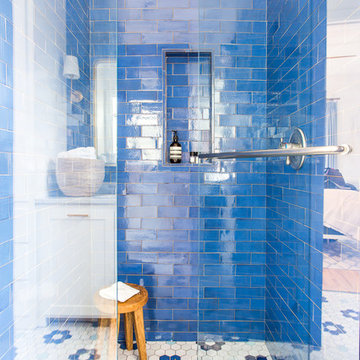
We often come across clients looking for small space ideas. Our first recommendation is always to go bright. The depth of our glaze color adds visual interest and a bold color choice helps make a space appear larger. Posh and polished (just like the homeowner) this stunning sapphire blue bathroom will have you in awe. The owner of this amazing lake house is our friend Rachel Shingleton of Pencil Shavings Studio. Her refined design-eye coupled with our bright and bold tile transformed this small bathroom into the perfect master bath. And could you believe it? This is a super simple project! Read on to learn more about this design and how to achieve the look yourself.
Another great way to open up a small bathroom is by using smaller tile! Our regular Hexagons are the great example of this - approximately 2"x2" their small size maximizes the rest of the room, and their classic shape is perfect for a bathroom floor.
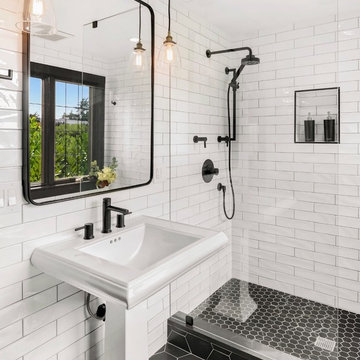
Bathroom remodel photos by Derrik Louie from Clarity NW
Esempio di una piccola stanza da bagno con doccia classica con doccia aperta, piastrelle bianche, piastrelle in ceramica, pavimento con piastrelle in ceramica, lavabo a colonna, pavimento nero e doccia aperta
Esempio di una piccola stanza da bagno con doccia classica con doccia aperta, piastrelle bianche, piastrelle in ceramica, pavimento con piastrelle in ceramica, lavabo a colonna, pavimento nero e doccia aperta
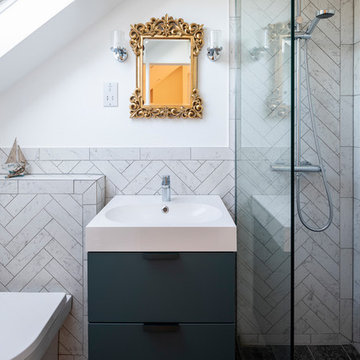
Photo by Chris Snook
Esempio di una piccola stanza da bagno padronale contemporanea con doccia aperta, WC sospeso, piastrelle in ceramica, pavimento con piastrelle in ceramica, pavimento nero, top bianco, ante lisce, ante grigie, piastrelle bianche, pareti bianche, lavabo a consolle e doccia aperta
Esempio di una piccola stanza da bagno padronale contemporanea con doccia aperta, WC sospeso, piastrelle in ceramica, pavimento con piastrelle in ceramica, pavimento nero, top bianco, ante lisce, ante grigie, piastrelle bianche, pareti bianche, lavabo a consolle e doccia aperta

Liz Andrews Photography and Design
Idee per una grande stanza da bagno padronale design con ante lisce, vasca freestanding, pavimento nero, pareti bianche, doccia aperta, top grigio, ante in legno chiaro, doccia aperta, WC sospeso, piastrelle nere, piastrelle in ceramica, pavimento con piastrelle in ceramica, lavabo integrato, top in granito, nicchia, due lavabi e mobile bagno sospeso
Idee per una grande stanza da bagno padronale design con ante lisce, vasca freestanding, pavimento nero, pareti bianche, doccia aperta, top grigio, ante in legno chiaro, doccia aperta, WC sospeso, piastrelle nere, piastrelle in ceramica, pavimento con piastrelle in ceramica, lavabo integrato, top in granito, nicchia, due lavabi e mobile bagno sospeso
Bagni con doccia aperta e pavimento con piastrelle in ceramica - Foto e idee per arredare
1

