Bagni con doccia aperta e parquet chiaro - Foto e idee per arredare
Filtra anche per:
Budget
Ordina per:Popolari oggi
141 - 160 di 1.205 foto
1 di 3
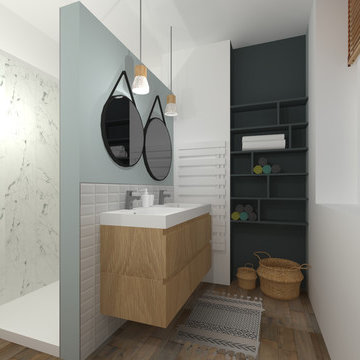
Ispirazione per una stanza da bagno padronale minimal di medie dimensioni con ante in legno chiaro, doccia aperta, piastrelle bianche, piastrelle di marmo, pareti blu, parquet chiaro, lavabo sospeso, doccia aperta e top bianco
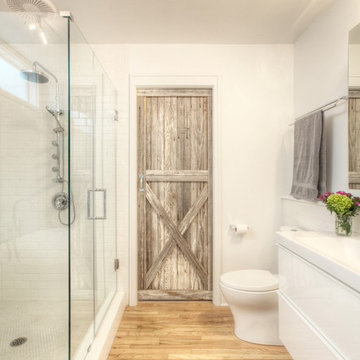
Open concept Master Bathroom opens to bedroom in foreground and master closet beyond via sliding barn doors - Interior Architecture: HAUS | Architecture + BRUSFO - Construction Management: WERK - Photo: HAUS | Architecture
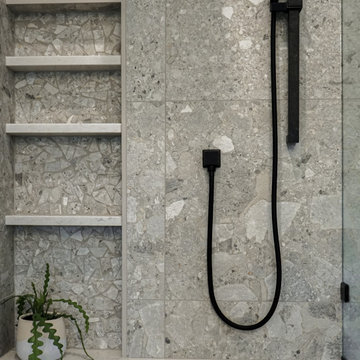
Ispirazione per una grande stanza da bagno padronale tradizionale con ante lisce, ante nere, vasca freestanding, doccia aperta, WC a due pezzi, piastrelle grigie, piastrelle in ceramica, pareti nere, parquet chiaro, lavabo a bacinella, top in quarzo composito, pavimento beige, doccia aperta, top bianco, panca da doccia, due lavabi e mobile bagno sospeso
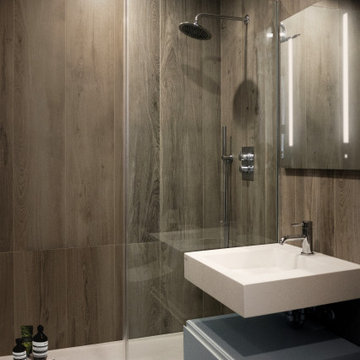
Idee per una piccola stanza da bagno con doccia minimalista con ante lisce, ante blu, doccia aperta, WC monopezzo, piastrelle in ceramica, pareti marroni, parquet chiaro, lavabo sospeso, top in superficie solida, pavimento bianco, porta doccia a battente, top bianco, un lavabo e mobile bagno sospeso
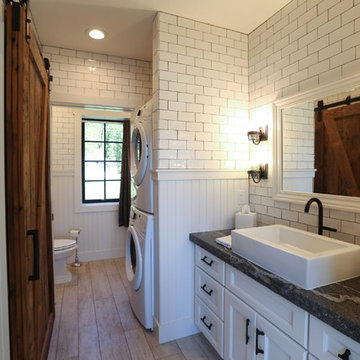
Foto di una stanza da bagno padronale chic di medie dimensioni con ante con riquadro incassato, ante bianche, doccia aperta, WC a due pezzi, piastrelle bianche, piastrelle diamantate, pareti bianche, parquet chiaro, lavabo a bacinella e top in saponaria
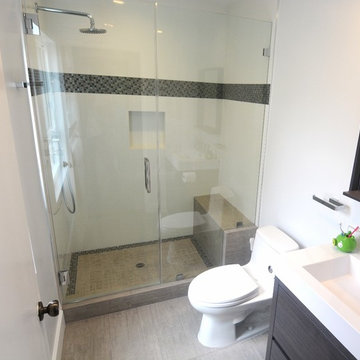
Guest bath remodel Santa Monica, CA
Immagine di una piccola stanza da bagno con doccia moderna con ante a filo, ante in legno bruno, doccia aperta, WC monopezzo, piastrelle multicolore, pareti bianche, parquet chiaro, lavabo da incasso e top in quarzite
Immagine di una piccola stanza da bagno con doccia moderna con ante a filo, ante in legno bruno, doccia aperta, WC monopezzo, piastrelle multicolore, pareti bianche, parquet chiaro, lavabo da incasso e top in quarzite

This gorgeous two-story master bathroom features a spacious glass shower with bench, wide double vanity with custom cabinetry, a salvaged sliding barn door, and alcove for claw-foot tub. The barn door hides the walk in closet. The powder-room is separate from the rest of the bathroom. There are three interior windows in the space. Exposed beams add to the rustic farmhouse feel of this bright luxury bathroom.
Eric Roth
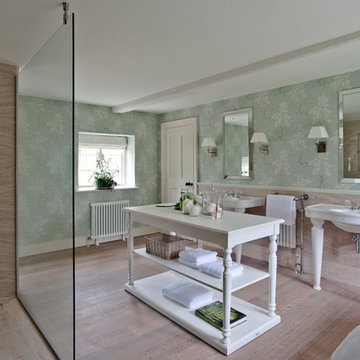
Polly Eltes Photography
Foto di una stanza da bagno country con lavabo a consolle, vasca freestanding, doccia aperta, piastrelle beige, pareti multicolore, parquet chiaro e doccia aperta
Foto di una stanza da bagno country con lavabo a consolle, vasca freestanding, doccia aperta, piastrelle beige, pareti multicolore, parquet chiaro e doccia aperta
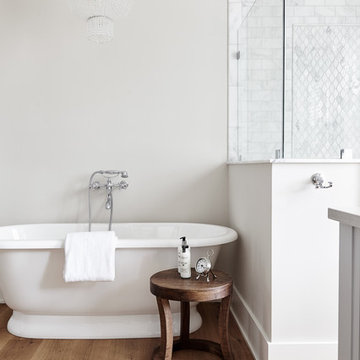
Ispirazione per una grande stanza da bagno padronale country con ante in stile shaker, ante blu, vasca freestanding, doccia aperta, piastrelle grigie, piastrelle di marmo, pareti grigie, parquet chiaro, lavabo sottopiano, top in quarzo composito, porta doccia a battente e top beige
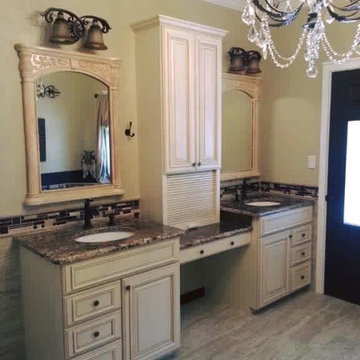
Victorian style full bathroom remodel. Completed with Victorian style lighting and cabinets. Granite counters, sink placement, beige color, tile work and wood floors create set this remodel apart from others.
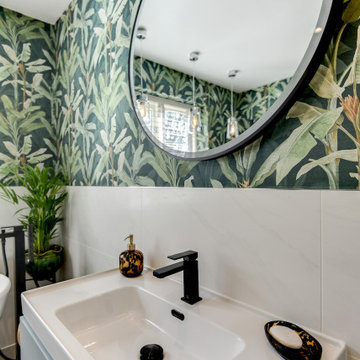
Luscious Bathroom in Storrington, West Sussex
A luscious green bathroom design is complemented by matt black accents and unique platform for a feature bath.
The Brief
The aim of this project was to transform a former bedroom into a contemporary family bathroom, complete with a walk-in shower and freestanding bath.
This Storrington client had some strong design ideas, favouring a green theme with contemporary additions to modernise the space.
Storage was also a key design element. To help minimise clutter and create space for decorative items an inventive solution was required.
Design Elements
The design utilises some key desirables from the client as well as some clever suggestions from our bathroom designer Martin.
The green theme has been deployed spectacularly, with metro tiles utilised as a strong accent within the shower area and multiple storage niches. All other walls make use of neutral matt white tiles at half height, with William Morris wallpaper used as a leafy and natural addition to the space.
A freestanding bath has been placed central to the window as a focal point. The bathing area is raised to create separation within the room, and three pendant lights fitted above help to create a relaxing ambience for bathing.
Special Inclusions
Storage was an important part of the design.
A wall hung storage unit has been chosen in a Fjord Green Gloss finish, which works well with green tiling and the wallpaper choice. Elsewhere plenty of storage niches feature within the room. These add storage for everyday essentials, decorative items, and conceal items the client may not want on display.
A sizeable walk-in shower was also required as part of the renovation, with designer Martin opting for a Crosswater enclosure in a matt black finish. The matt black finish teams well with other accents in the room like the Vado brassware and Eastbrook towel rail.
Project Highlight
The platformed bathing area is a great highlight of this family bathroom space.
It delivers upon the freestanding bath requirement of the brief, with soothing lighting additions that elevate the design. Wood-effect porcelain floor tiling adds an additional natural element to this renovation.
The End Result
The end result is a complete transformation from the former bedroom that utilised this space.
The client and our designer Martin have combined multiple great finishes and design ideas to create a dramatic and contemporary, yet functional, family bathroom space.
Discover how our expert designers can transform your own bathroom with a free design appointment and quotation. Arrange a free appointment in showroom or online.
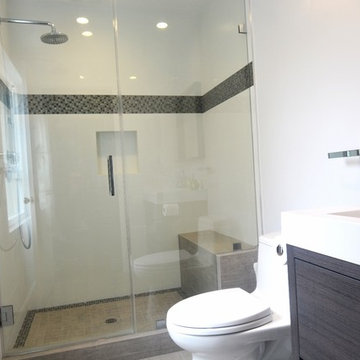
Guest bath remodel Santa Monica, CA
Foto di una piccola stanza da bagno con doccia minimalista con ante a filo, ante in legno bruno, doccia aperta, WC monopezzo, piastrelle multicolore, pareti bianche, parquet chiaro, lavabo da incasso e top in quarzite
Foto di una piccola stanza da bagno con doccia minimalista con ante a filo, ante in legno bruno, doccia aperta, WC monopezzo, piastrelle multicolore, pareti bianche, parquet chiaro, lavabo da incasso e top in quarzite
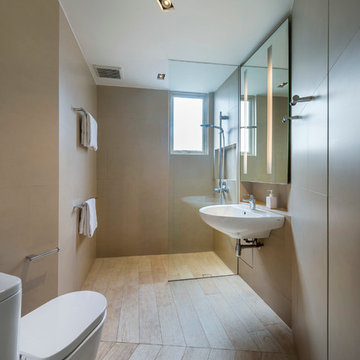
Esempio di una stanza da bagno minimal con lavabo sospeso, doccia aperta, WC a due pezzi, pareti marroni, parquet chiaro e doccia aperta
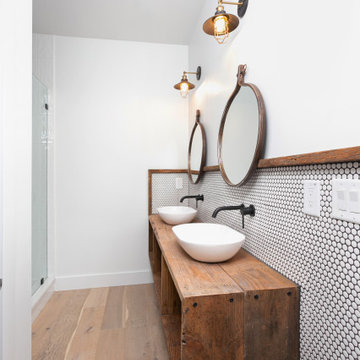
Idee per un'ampia stanza da bagno con doccia country con ante in stile shaker, ante bianche, doccia aperta, piastrelle bianche, piastrelle di ciottoli, pareti bianche, parquet chiaro, top in legno, pavimento beige, top marrone, due lavabi, mobile bagno sospeso e travi a vista
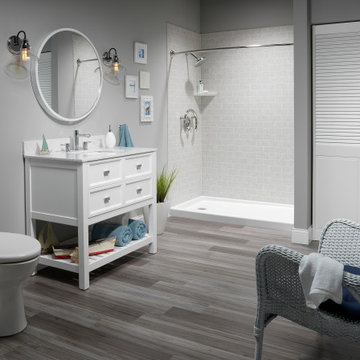
Fast, Easy, & Affordable Bathroom Remodeling. Tub to shower conversions, tub and shower replacements, walk-in tubs, vanities, lighting, and more!
Foto di una stanza da bagno padronale tradizionale di medie dimensioni con ante bianche, doccia aperta, pareti grigie, parquet chiaro, pavimento grigio, doccia con tenda, top bianco, lavanderia, un lavabo e mobile bagno freestanding
Foto di una stanza da bagno padronale tradizionale di medie dimensioni con ante bianche, doccia aperta, pareti grigie, parquet chiaro, pavimento grigio, doccia con tenda, top bianco, lavanderia, un lavabo e mobile bagno freestanding
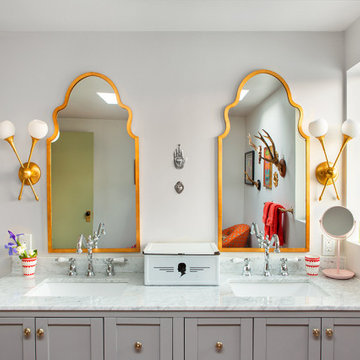
The large bathroom has a double-ended orange clawfoot tub in the center of the room, with a skylight above for stargazing. The vintage chaise longue is recovered in hand-printed fabric by Kathryn M Ireland. The grey double vanity was sourced through Houzz.com, with George Kovacs sconces from Lumens, and mid-century art from Andy Warhol and Keith Haring, interspersed with mounted antlers to keep the desert theme alive. Moroccan style mirrors add the eclectic touch to the room's decor.
Photo by Bret Gum for Flea Market Decor Magazine
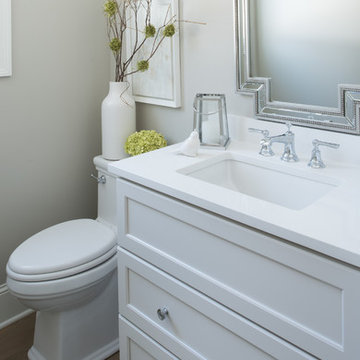
The geometric design of this powder room creates a very sleek, modern look. We love the way that the mirror complements the vanity in the space.
Jyland Construction Management Company
Scott Amundson Photography
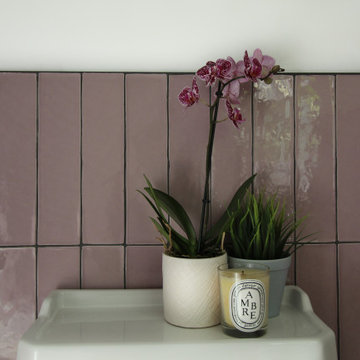
Ispirazione per una piccola stanza da bagno padronale industriale con doccia aperta, WC a due pezzi, piastrelle rosa, piastrelle in ceramica, pareti bianche, parquet chiaro, lavabo a colonna, pavimento bianco e doccia aperta
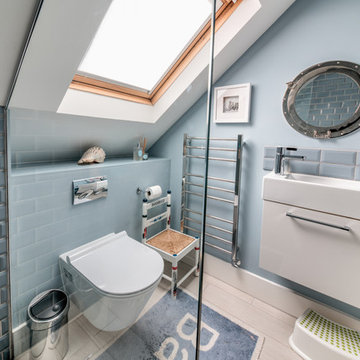
Photographer - Alan Stretton Idisign.co.uk
Esempio di una piccola stanza da bagno padronale contemporanea con ante lisce, ante bianche, doccia aperta, WC monopezzo, piastrelle grigie, piastrelle in ceramica, pareti multicolore, parquet chiaro, lavabo sospeso, pavimento beige e porta doccia a battente
Esempio di una piccola stanza da bagno padronale contemporanea con ante lisce, ante bianche, doccia aperta, WC monopezzo, piastrelle grigie, piastrelle in ceramica, pareti multicolore, parquet chiaro, lavabo sospeso, pavimento beige e porta doccia a battente
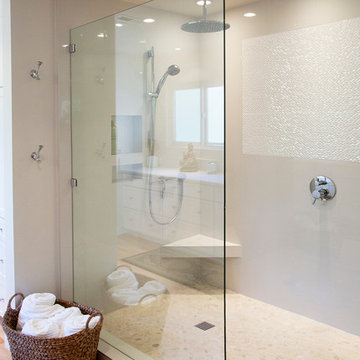
Beautiful Master Bath Features a modern look with a contemporary shower with large glass Panels.
Idee per una stanza da bagno padronale design di medie dimensioni con lavabo sottopiano, ante in stile shaker, ante bianche, top in quarzo composito, piastrelle bianche, piastrelle in gres porcellanato, pareti bianche, parquet chiaro e doccia aperta
Idee per una stanza da bagno padronale design di medie dimensioni con lavabo sottopiano, ante in stile shaker, ante bianche, top in quarzo composito, piastrelle bianche, piastrelle in gres porcellanato, pareti bianche, parquet chiaro e doccia aperta
Bagni con doccia aperta e parquet chiaro - Foto e idee per arredare
8

