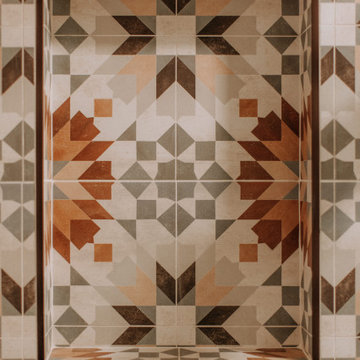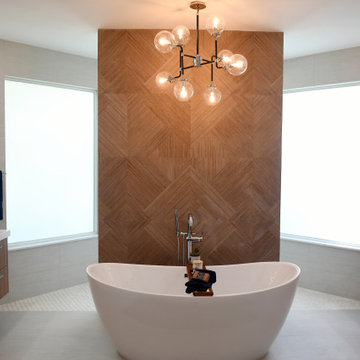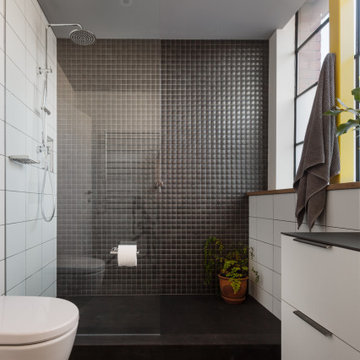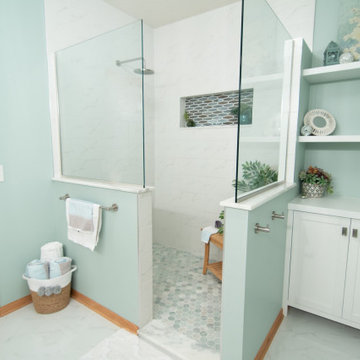Bagni con doccia aperta e nicchia - Foto e idee per arredare
Filtra anche per:
Budget
Ordina per:Popolari oggi
61 - 80 di 7.536 foto
1 di 3

This single family home had been recently flipped with builder-grade materials. We touched each and every room of the house to give it a custom designer touch, thoughtfully marrying our soft minimalist design aesthetic with the graphic designer homeowner’s own design sensibilities. One of the most notable transformations in the home was opening up the galley kitchen to create an open concept great room with large skylight to give the illusion of a larger communal space.

Simple accessories adorn quartz countertop. Gunmetal finished hardware in a beautiful curved shape. Beautiful Cast glass pendants.
Esempio di una piccola stanza da bagno con doccia chic con consolle stile comò, ante marroni, vasca da incasso, vasca/doccia, bidè, piastrelle marroni, piastrelle di vetro, pareti bianche, pavimento con piastrelle effetto legno, lavabo sottopiano, top in quarzo composito, pavimento beige, doccia aperta, top bianco, nicchia, un lavabo e mobile bagno freestanding
Esempio di una piccola stanza da bagno con doccia chic con consolle stile comò, ante marroni, vasca da incasso, vasca/doccia, bidè, piastrelle marroni, piastrelle di vetro, pareti bianche, pavimento con piastrelle effetto legno, lavabo sottopiano, top in quarzo composito, pavimento beige, doccia aperta, top bianco, nicchia, un lavabo e mobile bagno freestanding

Don’t shy away from the style of New Mexico by adding southwestern influence throughout this whole home remodel!
Immagine di una stanza da bagno padronale stile americano di medie dimensioni con ante in stile shaker, ante blu, doccia alcova, WC monopezzo, piastrelle multicolore, pareti beige, pavimento in terracotta, lavabo sottopiano, pavimento arancione, doccia aperta, top multicolore, nicchia, due lavabi e mobile bagno incassato
Immagine di una stanza da bagno padronale stile americano di medie dimensioni con ante in stile shaker, ante blu, doccia alcova, WC monopezzo, piastrelle multicolore, pareti beige, pavimento in terracotta, lavabo sottopiano, pavimento arancione, doccia aperta, top multicolore, nicchia, due lavabi e mobile bagno incassato

Immagine di una stanza da bagno padronale classica di medie dimensioni con ante con riquadro incassato, ante blu, vasca freestanding, doccia ad angolo, WC a due pezzi, piastrelle bianche, piastrelle di marmo, pareti bianche, pavimento in gres porcellanato, lavabo sottopiano, top in quarzo composito, pavimento bianco, doccia aperta, top bianco, nicchia, due lavabi e mobile bagno incassato

Foto di una grande stanza da bagno padronale minimal con ante lisce, ante grigie, vasca freestanding, doccia aperta, WC a due pezzi, piastrelle bianche, lavabo a bacinella, doccia aperta, top bianco, nicchia, due lavabi e mobile bagno sospeso

Idee per una stanza da bagno padronale minimal di medie dimensioni con ante in stile shaker, ante bianche, vasca ad alcova, vasca/doccia, WC a due pezzi, pareti bianche, pavimento con piastrelle in ceramica, lavabo sottopiano, top in granito, pavimento nero, doccia aperta, top nero, nicchia, un lavabo e mobile bagno freestanding

We wanted to update the master bathroom to be a more modern and open layout. There were existing skylights that we wanted to utilize and brighten the space because it was dark, dated, and closed off, making the layout inefficient. The client also wanted to add a tub, which did not exist. We reconfigured the entire layout to allow for adding a freestanding tub. We accomplished this by designing the shower and tub area to create a wet room on one side of the space.

Esempio di una stanza da bagno padronale design di medie dimensioni con ante in legno chiaro, doccia aperta, lavabo a bacinella, doccia aperta, nicchia, due lavabi e mobile bagno sospeso

It was great working with Joseph and Kathy on their bathroom remodel projects in Ahwatukee. They wanted to renovate their bathrooms from the old dated to look to something modern and stylish. Mission accomplished!
The Master Bath Remodel
Here are some of the items Joseph and Kathy had us complete for the master bath remodel:
Removed shower, bathtub, and vanity to the studs.
Installed a new custom shower with wall niche and shaving foot niche.
Installed a frameless tempered glass swing door.
Installed a new freestanding bathtub with a chrome freestanding bathtub faucet.
Installed a new white premade vanity.
Installed a new chandelier.
Installed a new comfort height toilet.
The Guest Bath Remodel
The guest bath was in need of an upgrade with its outdated look and feel.
We replaced everything in the guest bathroom; shower floor, walls, vanity, mirror, light, toilet, and flooring.
The shower has been transformed into an elegant walk-in shower with a beautifully crafted pre-made vanity.

Complete bathroom remodel - The bathroom was completely gutted to studs. A curb-less stall shower was added with a glass panel instead of a shower door. This creates a barrier free space maintaining the light and airy feel of the complete interior remodel. The fireclay tile is recessed into the wall allowing for a clean finish without the need for bull nose tile. The light finishes are grounded with a wood vanity and then all tied together with oil rubbed bronze faucets.

Vintage Natural Oak dual vanities, large soaking tub, satin brass plumbing fixtures, fully tiles shower and tub surround, gold accent schluter, Namib marble tops, linear shower drain

A Relaxed Coastal Bathroom showcasing a sage green subway tiled feature wall combined with a white ripple wall tile and a light terrazzo floor tile.
This family-friendly bathroom uses brushed copper tapware from ABI Interiors throughout and features a rattan wall hung vanity with a stone top and an above counter vessel basin. An arch mirror and niche beside the vanity wall complements this user-friendly bathroom.

This South Florida Master bath combines soft natural finishes with crisp white limestone look porcelain tiles to create an serene spa like setting. The slight movement of the lovely quartz countertop softens the space while the vessel sinks take the elegance of this bathroom to another level.

Idee per una stanza da bagno industriale con ante lisce, ante bianche, doccia alcova, WC sospeso, pistrelle in bianco e nero, pavimento in cemento, pavimento grigio, doccia aperta, top nero, nicchia e mobile bagno sospeso

Small condo bathroom gets modern update with walk in shower tiled with vertical white subway tile, black slate style niche and shower floor, rain head shower with hand shower, and partial glass door. New flooring, lighting, vanity, and sink.

Ispirazione per una stanza da bagno stile americano con vasca ad alcova, WC monopezzo, piastrelle nere, piastrelle a mosaico, pareti bianche, pavimento multicolore, doccia aperta, nicchia e soffitto a volta

Ispirazione per una stanza da bagno padronale chic con ante in stile shaker, ante bianche, doccia aperta, piastrelle bianche, pareti blu, pavimento bianco, doccia aperta, top bianco, nicchia, due lavabi e mobile bagno freestanding

Classic Black & White was the foundation for this Art Deco inspired bath renovation. This was a tub shower that we transformed into a shower. We used savvy money saving options, like going for a sleek black shower panel system. We also saved room by using a glass panel divider for a cleaner look.

A fun and colourful kids bathroom in a newly built loft extension. A black and white terrazzo floor contrast with vertical pink metro tiles. Black taps and crittall shower screen for the walk in shower. An old reclaimed school trough sink adds character together with a big storage cupboard with Georgian wire glass with fresh display of plants.

Foto di una stanza da bagno padronale moderna di medie dimensioni con ante lisce, ante in legno scuro, doccia a filo pavimento, WC monopezzo, piastrelle grigie, piastrelle in gres porcellanato, pareti bianche, pavimento in gres porcellanato, lavabo sottopiano, top in quarzo composito, pavimento grigio, doccia aperta, top bianco, nicchia, due lavabi, mobile bagno incassato e pareti in legno
Bagni con doccia aperta e nicchia - Foto e idee per arredare
4

