Bagni con doccia aperta e lavabo sospeso - Foto e idee per arredare
Filtra anche per:
Budget
Ordina per:Popolari oggi
61 - 80 di 4.055 foto
1 di 3
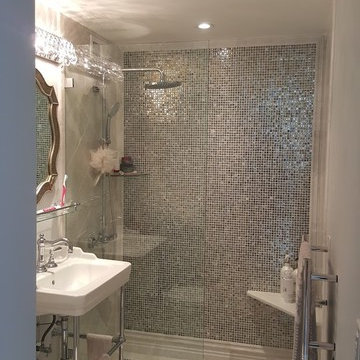
Idee per una stanza da bagno con doccia minimal di medie dimensioni con nessun'anta, doccia aperta, WC a due pezzi, piastrelle grigie, piastrelle multicolore, piastrelle bianche, piastrelle a mosaico, pareti grigie, pavimento con piastrelle in ceramica, lavabo sospeso e top in superficie solida
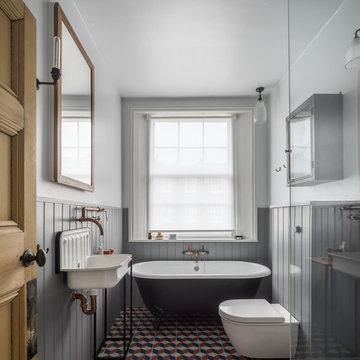
Simon Kennedy
Ispirazione per una stanza da bagno chic con vasca con piedi a zampa di leone, doccia aperta, WC sospeso, pareti grigie, pavimento con piastrelle in ceramica e lavabo sospeso
Ispirazione per una stanza da bagno chic con vasca con piedi a zampa di leone, doccia aperta, WC sospeso, pareti grigie, pavimento con piastrelle in ceramica e lavabo sospeso
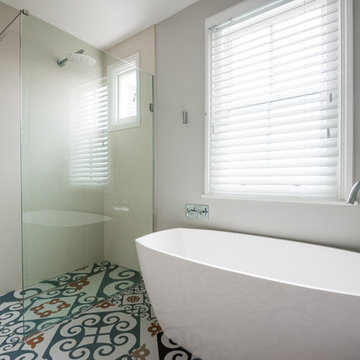
Gary Summers
Idee per una piccola stanza da bagno padronale bohémian con vasca freestanding, doccia aperta, piastrelle multicolore, piastrelle in ceramica, pareti grigie, pavimento con piastrelle in ceramica e lavabo sospeso
Idee per una piccola stanza da bagno padronale bohémian con vasca freestanding, doccia aperta, piastrelle multicolore, piastrelle in ceramica, pareti grigie, pavimento con piastrelle in ceramica e lavabo sospeso
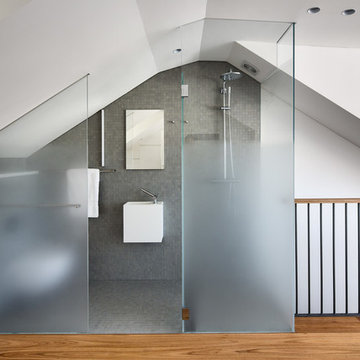
Murray Fredericks Photography
Idee per una piccola e in mansarda stanza da bagno con doccia moderna con lavabo sospeso, doccia aperta, WC sospeso, piastrelle grigie, piastrelle in ceramica, pareti bianche e pavimento con piastrelle in ceramica
Idee per una piccola e in mansarda stanza da bagno con doccia moderna con lavabo sospeso, doccia aperta, WC sospeso, piastrelle grigie, piastrelle in ceramica, pareti bianche e pavimento con piastrelle in ceramica
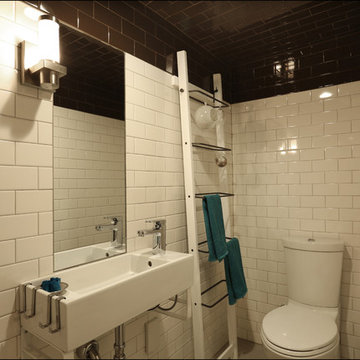
This basement shower bath/wet room features floor to ceiling subway tile, a flush mounted mirror and narro Ikea sink to create a stylishly compact and waterproof room that acts as open shower and guest bath. Design by Kristyn Bester. Photo by Photo Art Portraits
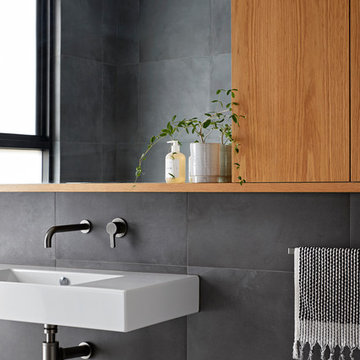
Tatjana Plitt
Esempio di una grande stanza da bagno padronale minimalista con ante lisce, ante in legno chiaro, vasca freestanding, doccia aperta, WC monopezzo, piastrelle grigie, piastrelle in gres porcellanato e lavabo sospeso
Esempio di una grande stanza da bagno padronale minimalista con ante lisce, ante in legno chiaro, vasca freestanding, doccia aperta, WC monopezzo, piastrelle grigie, piastrelle in gres porcellanato e lavabo sospeso

Project Description
Set on the 2nd floor of a 1950’s modernist apartment building in the sought after Sydney Lower North Shore suburb of Mosman, this apartments only bathroom was in dire need of a lift. The building itself well kept with features of oversized windows/sliding doors overlooking lovely gardens, concrete slab cantilevers, great orientation for capturing the sun and those sleek 50’s modern lines.
It is home to Stephen & Karen, a professional couple who renovated the interior of the apartment except for the lone, very outdated bathroom. That was still stuck in the 50’s – they saved the best till last.
Structural Challenges
Very small room - 3.5 sq. metres;
Door, window and wall placement fixed;
Plumbing constraints due to single skin brick walls and outdated pipes;
Low ceiling,
Inadequate lighting &
Poor fixture placement.
Client Requirements
Modern updated bathroom;
NO BATH required;
Clean lines reflecting the modernist architecture
Easy to clean, minimal grout;
Maximize storage, niche and
Good lighting
Design Statement
You could not swing a cat in there! Function and efficiency of flow is paramount with small spaces and ensuring there was a single transition area was on top of the designer’s mind. The bathroom had to be easy to use, and the lines had to be clean and minimal to compliment the 1950’s architecture (and to make this tiny space feel bigger than it actual was). As the bath was not used regularly, it was the first item to be removed. This freed up floor space and enhanced the flow as considered above.
Due to the thin nature of the walls and plumbing constraints, the designer built up the wall (basin elevation) in parts to allow the plumbing to be reconfigured. This added depth also allowed for ample recessed overhead mirrored wall storage and a niche to be built into the shower. As the overhead units provided enough storage the basin was wall hung with no storage under. This coupled with the large format light coloured tiles gave the small room the feeling of space it required. The oversized tiles are effortless to clean, as is the solid surface material of the washbasin. The lighting is also enhanced by these materials and therefore kept quite simple. LEDS are fixed above and below the joinery and also a sensor activated LED light was added under the basin to offer a touch a tech to the owners. The renovation of this bathroom is the final piece to complete this apartment reno, and as such this 50’s wonder is ready to live on in true modern style.
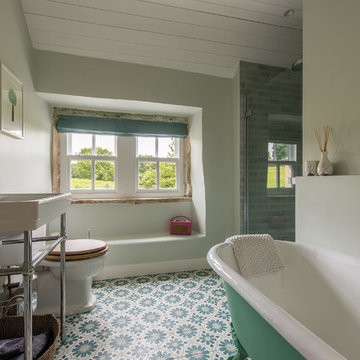
Immagine di una piccola stanza da bagno per bambini country con vasca freestanding, doccia aperta, WC sospeso, piastrelle beige, pareti beige, lavabo sospeso e porta doccia a battente
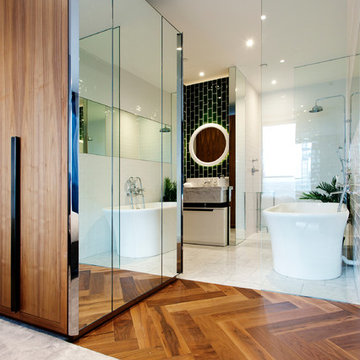
Eleanor Baines Photography
Immagine di una stanza da bagno padronale design con vasca freestanding, doccia aperta, piastrelle diamantate, lavabo sospeso e doccia aperta
Immagine di una stanza da bagno padronale design con vasca freestanding, doccia aperta, piastrelle diamantate, lavabo sospeso e doccia aperta
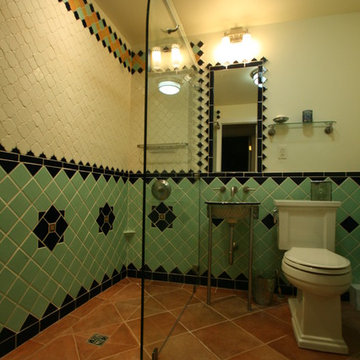
Ispirazione per una stanza da bagno mediterranea con doccia aperta, WC a due pezzi, piastrelle in ceramica, pareti bianche, pavimento in terracotta, lavabo sospeso e piastrelle multicolore
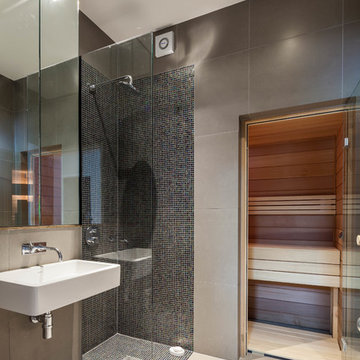
Photo by Simon Maxwell
Foto di una grande stanza da bagno padronale design con lavabo sospeso, doccia aperta, pareti grigie, ante lisce, piastrelle grigie, piastrelle in ceramica, pavimento con piastrelle in ceramica e doccia aperta
Foto di una grande stanza da bagno padronale design con lavabo sospeso, doccia aperta, pareti grigie, ante lisce, piastrelle grigie, piastrelle in ceramica, pavimento con piastrelle in ceramica e doccia aperta
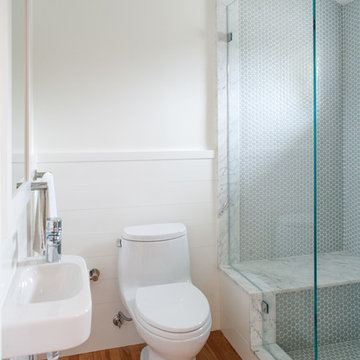
This is the interior/ exterior remodel of a 1930s estate in Encino. We took what was a very narrow and empty backyard and created several spaces for entertaining, including an outdoor pizza oven and bocce court. The stacked stone fireplace is made of Santa Barbara Sandstone. Inside the house, the family room and second story loft were remodeled to include a new guest bathroom. Lee Manning Photography
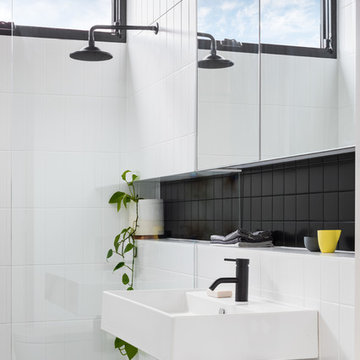
James Morgan Photography
Foto di una stanza da bagno minimal con doccia aperta, piastrelle nere, piastrelle bianche, pareti bianche, lavabo sospeso, pavimento nero e doccia aperta
Foto di una stanza da bagno minimal con doccia aperta, piastrelle nere, piastrelle bianche, pareti bianche, lavabo sospeso, pavimento nero e doccia aperta

This image portrays a sleek and modern bathroom vanity design that exudes luxury and sophistication. The vanity features a dark wood finish with a pronounced grain, providing a rich contrast to the bright, marbled countertop. The clean lines of the cabinetry underscore a minimalist aesthetic, while the undermount sink maintains the seamless look of the countertop.
Above the vanity, a large mirror reflects the bathroom's interior, amplifying the sense of space and light. Elegant wall-mounted faucets with a brushed gold finish emerge directly from the marble, adding a touch of opulence and an attention to detail that speaks to the room's bespoke quality.
The lighting is provided by a trio of globe lights set against a muted grey wall, casting a soft glow that enhances the warm tones of the brass fixtures. A roman shade adorns the window, offering privacy and light control, and contributing to the room's tranquil ambiance.
The marble flooring ties the elements together with its subtle veining, reflecting the same patterns found in the countertop. This bathroom combines functionality with design excellence, showcasing a preference for high-quality materials and a refined color palette that together create an inviting and restful retreat.
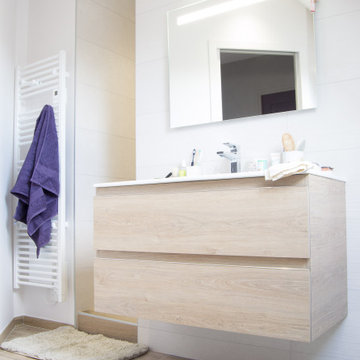
Idee per una piccola stanza da bagno con doccia minimal con doccia aperta, WC sospeso, lavabo sospeso, un lavabo, ante lisce, ante in legno chiaro, pavimento con piastrelle in ceramica, doccia aperta, top bianco, panca da doccia e mobile bagno sospeso
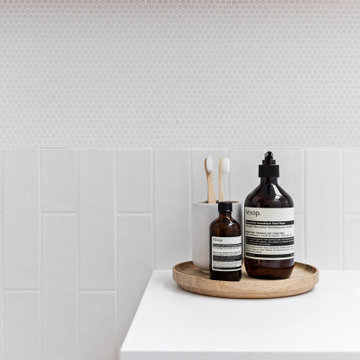
Foto di una stanza da bagno per bambini design di medie dimensioni con ante in legno chiaro, vasca freestanding, doccia aperta, WC a due pezzi, piastrelle bianche, piastrelle in ceramica, pareti bianche, pavimento in gres porcellanato, lavabo sospeso, top in superficie solida, pavimento grigio, doccia aperta, top bianco, nicchia, un lavabo e mobile bagno sospeso
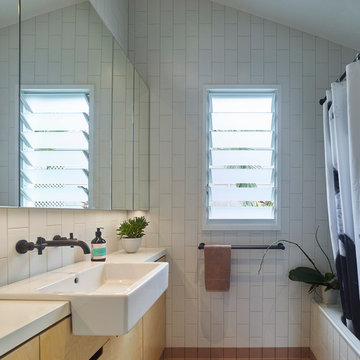
This kids bathroom is a playful bathroom with skirted tiled ceramic tiles and custom plywood cabinetry.
Immagine di una piccola stanza da bagno padronale design con ante di vetro, doccia aperta, WC monopezzo, piastrelle bianche, piastrelle in ceramica, pareti bianche, pavimento con piastrelle in ceramica, lavabo sospeso, top piastrellato, pavimento marrone e doccia aperta
Immagine di una piccola stanza da bagno padronale design con ante di vetro, doccia aperta, WC monopezzo, piastrelle bianche, piastrelle in ceramica, pareti bianche, pavimento con piastrelle in ceramica, lavabo sospeso, top piastrellato, pavimento marrone e doccia aperta
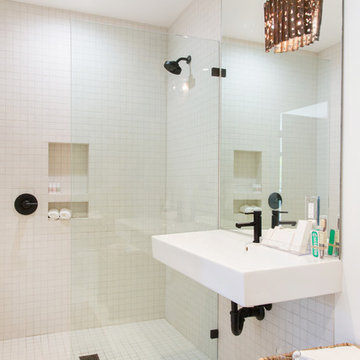
A vintage brutalist light fixture and vintage turkish rug contrast beautifully with this otherwise modern bathroom.
Foto di una piccola stanza da bagno con doccia tradizionale con doccia aperta, piastrelle bianche, pareti bianche, pavimento con piastrelle in ceramica, lavabo sospeso, pavimento bianco e porta doccia a battente
Foto di una piccola stanza da bagno con doccia tradizionale con doccia aperta, piastrelle bianche, pareti bianche, pavimento con piastrelle in ceramica, lavabo sospeso, pavimento bianco e porta doccia a battente
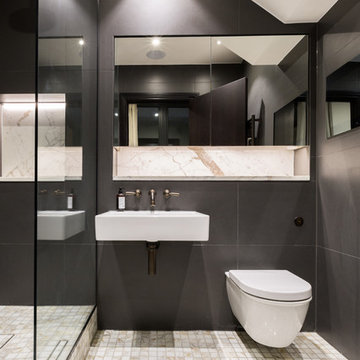
Photography: www.hausofsilva.com
Ispirazione per una piccola stanza da bagno con doccia design con doccia aperta, WC sospeso, piastrelle grigie, piastrelle in ceramica, pareti grigie, pavimento in marmo e lavabo sospeso
Ispirazione per una piccola stanza da bagno con doccia design con doccia aperta, WC sospeso, piastrelle grigie, piastrelle in ceramica, pareti grigie, pavimento in marmo e lavabo sospeso
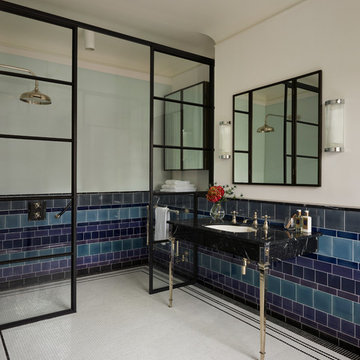
Photo Credit: Darren Chung
Design: Waldo Works
This Grade 2 listed apartment in central London took a complete refurbishment by MIC featuring the elegant Hebdern vanity basin, and minimal, yet stunning Nene shower.
It's ensuite shower room is a perfect use of design and colour making a unique space by combining the theme of nickel and blue tiles with black borders. The main feature in this small but perfectly created space, is the Nene Shower & the 200mm rose in nickel finish, clearly seen behind the industrial style glass and metal framed shower doors which lend an air of urban chic alongside the hand glazed period style tiles in rich blue hues from Victorian Ceramics.
The tiles, which run around the room and extend into the walk-in shower, were commissioned especially for this project by Waldo Works and add a touch of individuality to the design. The single Hebdern vanity basin creates a striking focal point with black Marquina marble that coordinates perfectly with the room’s colours and detailing.
Bagni con doccia aperta e lavabo sospeso - Foto e idee per arredare
4

