Bagni con doccia aperta e lavabo integrato - Foto e idee per arredare
Filtra anche per:
Budget
Ordina per:Popolari oggi
141 - 160 di 6.053 foto
1 di 3
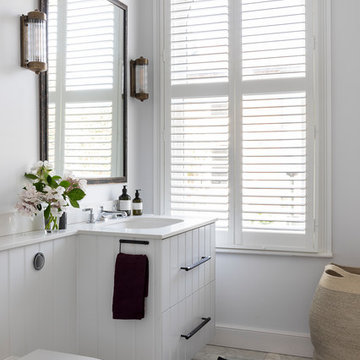
Chris Snook
Esempio di una stanza da bagno padronale tradizionale con doccia aperta, pareti grigie, pavimento in marmo, pavimento grigio, ante lisce, ante bianche, lavabo integrato e top bianco
Esempio di una stanza da bagno padronale tradizionale con doccia aperta, pareti grigie, pavimento in marmo, pavimento grigio, ante lisce, ante bianche, lavabo integrato e top bianco
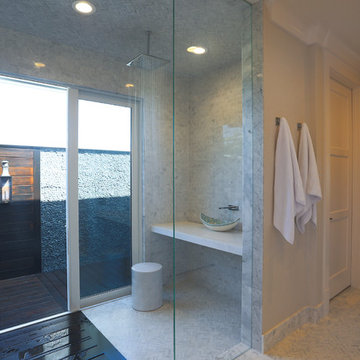
The open style master shower is 6 feet by 12 feet and features a Brazilian walnut walkway that bisects the Carrera marble floor and continues outdoors as the deck of the outside shower. The marble shower has an eight inch rainfall shower head and vanity on one end, and wall mounted units on the other. The exterior has river rock privacy walls and an Ipe accent wall that frames a wall mounted gas lantern.
A Bonisolli Photography
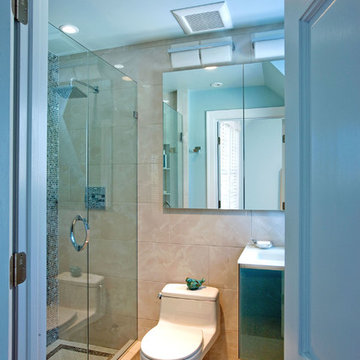
Everything about this bathroom was small, including the amount of storage. The homeowner’s wanted a new design for their Master Bathroom that would create the illusion of a larger space. With a sloped ceiling and a small footprint that could not be enlarged, Mary Maney had quite a challenge to meet all the storage needs that the homeowner’s requested. A fresh, contemporary color palette and contemporary designs for the plumbing fixtures were a must.
To give the illusion of a larger space, a large format porcelain tile that looks like a natural white marble was selected for the floor and runs up one entire wall of the bathroom. A frameless shower door was added to give a clear view of the new tiled shower and shows off the iridescent glass tile on the back wall. The glass tile adds a glitzy shimmer to the room. A soft, blue paint color was selected for the walls and ceiling to coordinate with the tile.
To open up the floor space as much as possible, a compact toilet was installed and a contemporary wall mounted vanity in a beautiful blue tone that accents the shower tile nicely. The floating vanity has one large drawer that pulls out and has hidden compartments and an electrical supply for a hair dryer and other hair care tools. Two side by-side recessed medicine cabinets visually open up the room and gain additional storage for make-up and hair care products.
This Master Bathroom may be small in square footage, but it is now big on storage. With the soft blue and white color palette, the space is refreshing and the sleek contemporary plumbing fixtures add the element of contemporary design the homeowner’s were looking to achieve.
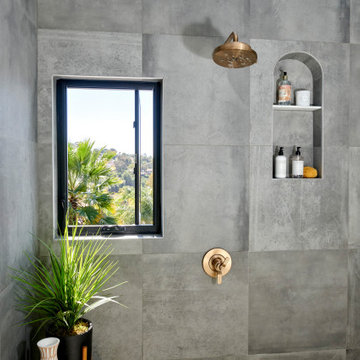
Idee per una grande stanza da bagno padronale contemporanea con ante lisce, ante in legno chiaro, vasca freestanding, doccia aperta, bidè, piastrelle grigie, piastrelle in gres porcellanato, pareti bianche, pavimento con piastrelle di ciottoli, lavabo integrato, top in quarzo composito, pavimento multicolore, doccia aperta, top beige, nicchia, un lavabo e mobile bagno sospeso
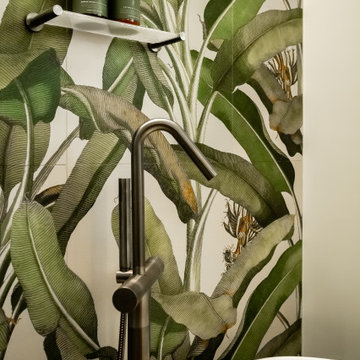
Idee per una stanza da bagno padronale contemporanea di medie dimensioni con nessun'anta, ante in legno scuro, vasca freestanding, doccia aperta, WC monopezzo, pareti verdi, lavabo integrato, pavimento grigio, doccia aperta, top nero, un lavabo e mobile bagno incassato
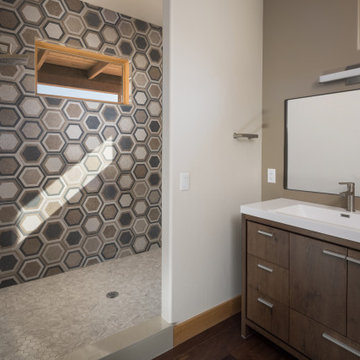
Idee per una piccola stanza da bagno padronale stile americano con ante lisce, ante in legno scuro, doccia aperta, piastrelle beige, piastrelle in ceramica, pareti beige, pavimento in legno massello medio, lavabo integrato, top in superficie solida, doccia aperta, top bianco, due lavabi e mobile bagno freestanding
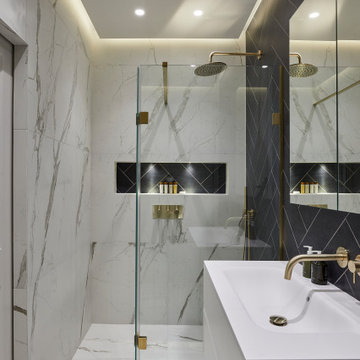
Idee per una stanza da bagno con doccia design di medie dimensioni con ante bianche, doccia aperta, WC sospeso, piastrelle blu, lavabo integrato, doccia aperta, un lavabo e mobile bagno sospeso
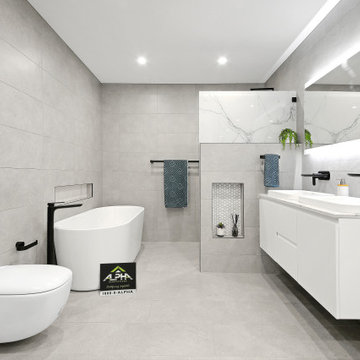
Idee per una stanza da bagno padronale minimalista di medie dimensioni con ante lisce, ante bianche, vasca freestanding, doccia aperta, WC sospeso, piastrelle grigie, piastrelle in gres porcellanato, pareti grigie, pavimento in gres porcellanato, lavabo integrato, top in quarzo composito, pavimento grigio, doccia aperta, top bianco, nicchia, due lavabi e mobile bagno sospeso
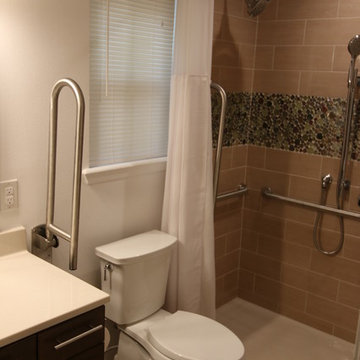
A comfort height toilet has fold down grab bars on both sides for safety. The fold down grab bar behind the shower curtain serves a dual purpose when showering. This low profile walk in shower provides easy access. The shower base can be easily converted later to a roll in type shower using an add -on ramp matching the shower base color.
DT

Ensuite to the Principal bedroom, walls clad in Viola Marble with a white metro contrast, styled with a contemporary vanity unit, mirror and Belgian wall lights.
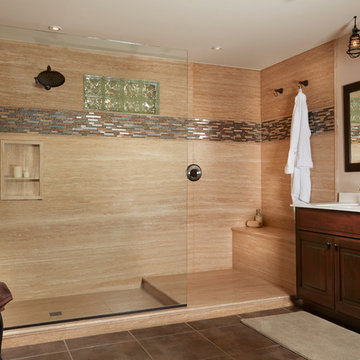
Ispirazione per una stanza da bagno padronale classica di medie dimensioni con ante con bugna sagomata, ante in legno bruno, top in superficie solida, doccia aperta, piastrelle in gres porcellanato, pareti beige, pavimento in gres porcellanato, lavabo integrato, pavimento beige e doccia aperta
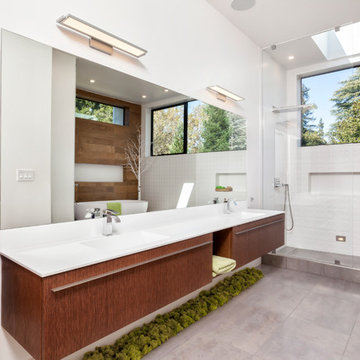
Esempio di una grande stanza da bagno padronale design con ante lisce, ante in legno scuro, piastrelle bianche, pareti bianche, lavabo integrato, vasca freestanding, doccia aperta, WC monopezzo, piastrelle in gres porcellanato, pavimento con piastrelle in ceramica, top in superficie solida e doccia aperta
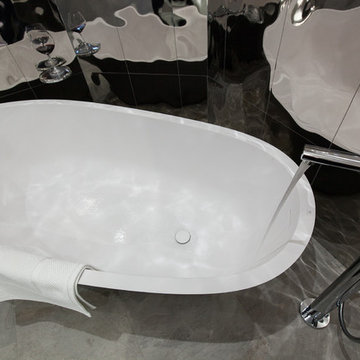
Photo Credit Christi Nielsen
Ispirazione per una stanza da bagno padronale contemporanea di medie dimensioni con nessun'anta, ante grigie, vasca freestanding, doccia aperta, piastrelle grigie, piastrelle multicolore, piastrelle a specchio, pareti grigie, pavimento con piastrelle in ceramica, lavabo integrato e top in superficie solida
Ispirazione per una stanza da bagno padronale contemporanea di medie dimensioni con nessun'anta, ante grigie, vasca freestanding, doccia aperta, piastrelle grigie, piastrelle multicolore, piastrelle a specchio, pareti grigie, pavimento con piastrelle in ceramica, lavabo integrato e top in superficie solida
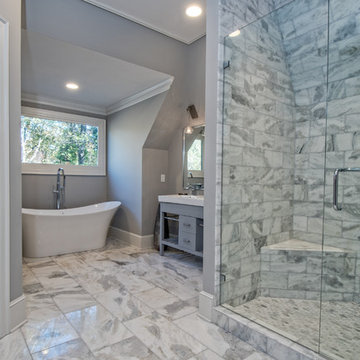
Steve Roberts
Esempio di una piccola stanza da bagno con doccia contemporanea con consolle stile comò, ante grigie, vasca freestanding, doccia aperta, piastrelle grigie, piastrelle a mosaico, pareti grigie, pavimento in marmo, lavabo integrato e top in superficie solida
Esempio di una piccola stanza da bagno con doccia contemporanea con consolle stile comò, ante grigie, vasca freestanding, doccia aperta, piastrelle grigie, piastrelle a mosaico, pareti grigie, pavimento in marmo, lavabo integrato e top in superficie solida
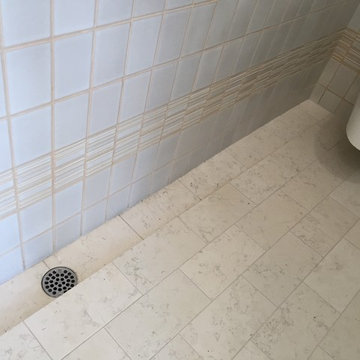
All tile: to slope to the drain
NICE!!
Foto di una piccola stanza da bagno moderna con lavabo integrato, ante lisce, ante in legno bruno, top in superficie solida, doccia aperta, WC sospeso, piastrelle beige, piastrelle in gres porcellanato, pareti beige e pavimento con piastrelle in ceramica
Foto di una piccola stanza da bagno moderna con lavabo integrato, ante lisce, ante in legno bruno, top in superficie solida, doccia aperta, WC sospeso, piastrelle beige, piastrelle in gres porcellanato, pareti beige e pavimento con piastrelle in ceramica
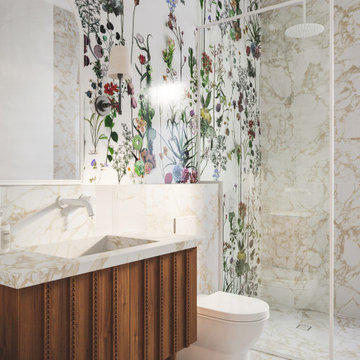
In the ground-floor bathroom, a positive and uplifting ambience prevails. Flower-rich porcelain tiles envelop the space, imbuing it with a cheerful and vibrant atmosphere. The calming texture of marble adds depth to this compact room, creating a sense of tranquillity.
The custom vanity design takes inspiration from the arts and crafts philosophy, further enhancing the bathroom's unique character.
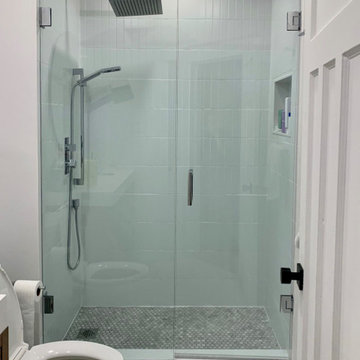
Idee per una piccola stanza da bagno con doccia contemporanea con ante lisce, ante in legno scuro, doccia aperta, pavimento in marmo, lavabo integrato, top in superficie solida, pavimento grigio, porta doccia a battente, top bianco, nicchia, un lavabo e mobile bagno freestanding

This Waukesha bathroom remodel was unique because the homeowner needed wheelchair accessibility. We designed a beautiful master bathroom and met the client’s ADA bathroom requirements.
Original Space
The old bathroom layout was not functional or safe. The client could not get in and out of the shower or maneuver around the vanity or toilet. The goal of this project was ADA accessibility.
ADA Bathroom Requirements
All elements of this bathroom and shower were discussed and planned. Every element of this Waukesha master bathroom is designed to meet the unique needs of the client. Designing an ADA bathroom requires thoughtful consideration of showering needs.
Open Floor Plan – A more open floor plan allows for the rotation of the wheelchair. A 5-foot turning radius allows the wheelchair full access to the space.
Doorways – Sliding barn doors open with minimal force. The doorways are 36” to accommodate a wheelchair.
Curbless Shower – To create an ADA shower, we raised the sub floor level in the bedroom. There is a small rise at the bedroom door and the bathroom door. There is a seamless transition to the shower from the bathroom tile floor.
Grab Bars – Decorative grab bars were installed in the shower, next to the toilet and next to the sink (towel bar).
Handheld Showerhead – The handheld Delta Palm Shower slips over the hand for easy showering.
Shower Shelves – The shower storage shelves are minimalistic and function as handhold points.
Non-Slip Surface – Small herringbone ceramic tile on the shower floor prevents slipping.
ADA Vanity – We designed and installed a wheelchair accessible bathroom vanity. It has clearance under the cabinet and insulated pipes.
Lever Faucet – The faucet is offset so the client could reach it easier. We installed a lever operated faucet that is easy to turn on/off.
Integrated Counter/Sink – The solid surface counter and sink is durable and easy to clean.
ADA Toilet – The client requested a bidet toilet with a self opening and closing lid. ADA bathroom requirements for toilets specify a taller height and more clearance.
Heated Floors – WarmlyYours heated floors add comfort to this beautiful space.
Linen Cabinet – A custom linen cabinet stores the homeowners towels and toiletries.
Style
The design of this bathroom is light and airy with neutral tile and simple patterns. The cabinetry matches the existing oak woodwork throughout the home.
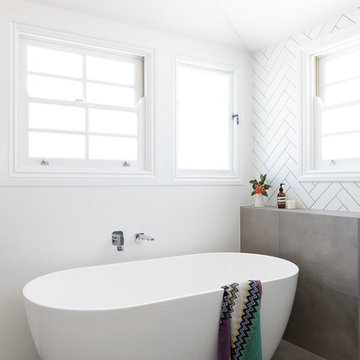
Foto di una grande stanza da bagno padronale minimal con ante in stile shaker, ante nere, vasca freestanding, doccia aperta, WC monopezzo, piastrelle nere, piastrelle di cemento, pareti bianche, pavimento in cementine, lavabo integrato, top in quarzo composito, pavimento grigio, doccia aperta e top bianco
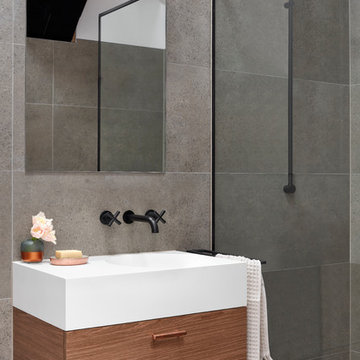
Designer: Vanessa Cook
Photographer: Tom Roe
Idee per una piccola stanza da bagno con doccia industriale con ante lisce, ante in legno bruno, doccia aperta, WC monopezzo, piastrelle grigie, piastrelle in gres porcellanato, pavimento in gres porcellanato, lavabo integrato, top in superficie solida, pavimento grigio e doccia aperta
Idee per una piccola stanza da bagno con doccia industriale con ante lisce, ante in legno bruno, doccia aperta, WC monopezzo, piastrelle grigie, piastrelle in gres porcellanato, pavimento in gres porcellanato, lavabo integrato, top in superficie solida, pavimento grigio e doccia aperta
Bagni con doccia aperta e lavabo integrato - Foto e idee per arredare
8

