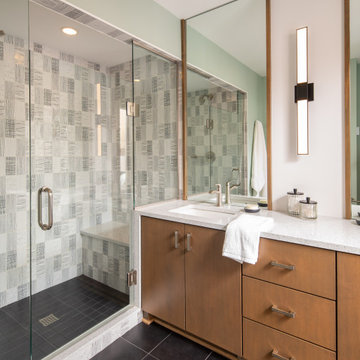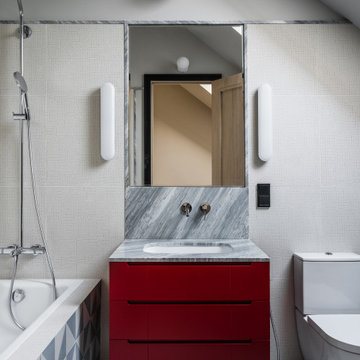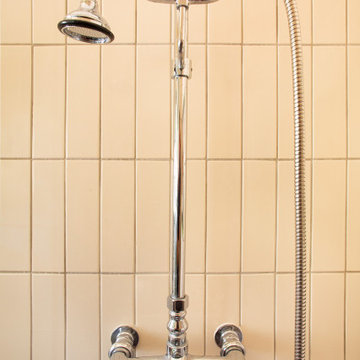Bagni con doccia aperta e doccia alcova - Foto e idee per arredare
Filtra anche per:
Budget
Ordina per:Popolari oggi
161 - 180 di 238.171 foto
1 di 3

Brand new 2-Story 3,100 square foot Custom Home completed in 2022. Designed by Arch Studio, Inc. and built by Brooke Shaw Builders.
Foto di una stanza da bagno padronale country di medie dimensioni con ante in stile shaker, ante bianche, doccia alcova, WC monopezzo, piastrelle bianche, piastrelle in ceramica, pareti bianche, pavimento in gres porcellanato, lavabo sottopiano, top in quarzo composito, pavimento bianco, porta doccia a battente, top bianco, nicchia, due lavabi e mobile bagno incassato
Foto di una stanza da bagno padronale country di medie dimensioni con ante in stile shaker, ante bianche, doccia alcova, WC monopezzo, piastrelle bianche, piastrelle in ceramica, pareti bianche, pavimento in gres porcellanato, lavabo sottopiano, top in quarzo composito, pavimento bianco, porta doccia a battente, top bianco, nicchia, due lavabi e mobile bagno incassato

Wide subway tile is used to revamp this hall bathroom. Design and construction by Meadowlark Design + Build in Ann Arbor, Michigan. Professional photography by Sean Carter.

Builder: Michels Homes
Interior Design: LiLu Interiors
Photography: Kory Kevin Studio
Ispirazione per una stanza da bagno con doccia design di medie dimensioni con ante lisce, ante in legno chiaro, doccia alcova, lavabo sottopiano, top in quarzo composito, porta doccia a battente, due lavabi, mobile bagno incassato, piastrelle grigie, pavimento nero e top bianco
Ispirazione per una stanza da bagno con doccia design di medie dimensioni con ante lisce, ante in legno chiaro, doccia alcova, lavabo sottopiano, top in quarzo composito, porta doccia a battente, due lavabi, mobile bagno incassato, piastrelle grigie, pavimento nero e top bianco

You wouldn't even recognize the spaces if you saw them before construction. The end result is a spa master bath and pool bath that reflect the client's style and makes them happy every day. In the master bath the double vanity offers lots of storage and organization for each including a vanity tower with outlets inside for storing toiletries plus all the items that need to set on chargers. The separate toilet room now has extra storage over the toilet for added convenience. The freestanding tub is nestled into a cozy corner and ready for luxuriating. Then tucked behind a new wall is the spa steam shower with full privacy from the door to the master bedroom. Before, when you'd open the door from the bedroom every detail of the bathroom occupants was on full display.
In the downstairs pool bath, we opened up a wall that used to separate the vanity from the wet room giving room for a larger vanity and more open space. Handcrafted tile, glass mosaic and unique porcelain tile adds personality and some sparkle. (Photo credit; Shawn Lober Construction)

Idee per una piccola stanza da bagno per bambini moderna con ante lisce, WC monopezzo, piastrelle in gres porcellanato, pareti grigie, pavimento in gres porcellanato, lavabo integrato, top in quarzo composito, porta doccia a battente, top bianco, ante marroni, doccia alcova, piastrelle beige, pavimento beige, nicchia, un lavabo e mobile bagno freestanding

View of the master bathroom which showcases custom marble shower and vanities.
Idee per una stanza da bagno padronale mediterranea con ante in stile shaker, ante in legno scuro, vasca sottopiano, doccia alcova, piastrelle di marmo, pareti bianche, lavabo sottopiano, top in marmo, pavimento nero, porta doccia a battente, top multicolore, due lavabi e mobile bagno incassato
Idee per una stanza da bagno padronale mediterranea con ante in stile shaker, ante in legno scuro, vasca sottopiano, doccia alcova, piastrelle di marmo, pareti bianche, lavabo sottopiano, top in marmo, pavimento nero, porta doccia a battente, top multicolore, due lavabi e mobile bagno incassato

Esempio di una piccola stanza da bagno per bambini design con ante in stile shaker, ante in legno bruno, doccia alcova, piastrelle bianche, piastrelle diamantate, pavimento in gres porcellanato, top in marmo, pavimento bianco, porta doccia a battente, nicchia, un lavabo e mobile bagno freestanding

Ispirazione per una stanza da bagno per bambini contemporanea con vasca freestanding, doccia alcova e mobile bagno freestanding

Our clients wished for a larger main bathroom with more light and storage. We expanded the footprint and used light colored marble tile, countertops and paint colors to give the room a brighter feel and added a cherry wood vanity to warm up the space. The matt black finish of the glass shower panels and the mirrors allows for top billing in this design and gives it a more modern feel.

Foto di una grande stanza da bagno padronale minimal con ante lisce, ante grigie, vasca freestanding, doccia aperta, WC a due pezzi, piastrelle bianche, lavabo a bacinella, doccia aperta, top bianco, nicchia, due lavabi e mobile bagno sospeso

Ispirazione per un'ampia stanza da bagno padronale stile marino con ante lisce, ante in legno chiaro, vasca freestanding, doccia aperta, piastrelle bianche, pareti bianche, pavimento in gres porcellanato, lavabo integrato, top in marmo, pavimento bianco, doccia aperta, top bianco, panca da doccia, un lavabo, mobile bagno sospeso, soffitto in perlinato e pareti in perlinato

Exposed Pipe chrome shower system from Vintage Tub & Bath, with telephone-style hand shower.
Foto di una piccola stanza da bagno con doccia boho chic con doccia alcova, piastrelle beige e piastrelle in ceramica
Foto di una piccola stanza da bagno con doccia boho chic con doccia alcova, piastrelle beige e piastrelle in ceramica

A rarely used drop-in tub occupied a large footprint in the condo’s primary bathroom. Our clients preferred to have a generous walk-in shower, so we reconfigured the layout and eliminated the bathtub altogether which also allowed space for a freestanding linen cabinet. We paired large scale porcelain floor tiles with marble penny rounds in the custom-tiled shower and storage niche. The timeless marble, white, and gray palette is accented with brushed nickel fixtures and accessories providing the owners with a stylish, sophisticated bathroom.

A minimalist industrial dream with all of the luxury touches we love: heated towel rails, custom joinery and handblown lights
Esempio di una stanza da bagno padronale minimal di medie dimensioni con mobile bagno sospeso, ante in stile shaker, ante nere, doccia aperta, WC monopezzo, piastrelle grigie, piastrelle di cemento, pareti grigie, pavimento in cementine, lavabo a bacinella, top in laminato, pavimento grigio, doccia aperta, top marrone e un lavabo
Esempio di una stanza da bagno padronale minimal di medie dimensioni con mobile bagno sospeso, ante in stile shaker, ante nere, doccia aperta, WC monopezzo, piastrelle grigie, piastrelle di cemento, pareti grigie, pavimento in cementine, lavabo a bacinella, top in laminato, pavimento grigio, doccia aperta, top marrone e un lavabo

This cool, masculine loft bathroom was so much fun to design. To maximise the space we designed a custom vanity unit to fit from wall to wall with mirror cut to match. Black framed, smoked grey glass perfectly frames the vanity area from the shower.

Foto di una stanza da bagno padronale minimal con ante lisce, ante rosse, doccia aperta, piastrelle blu, piastrelle grigie, piastrelle bianche, pareti bianche, lavabo integrato, pavimento rosa, doccia aperta, top bianco, due lavabi, mobile bagno incassato e soffitto a volta

Immagine di una grande stanza da bagno padronale minimalista con ante lisce, ante bianche, doccia alcova, WC sospeso, piastrelle bianche, piastrelle in gres porcellanato, pareti grigie, pavimento in gres porcellanato, lavabo integrato, top in quarzo composito, pavimento grigio, porta doccia a battente, top bianco, panca da doccia, due lavabi e mobile bagno sospeso

This young married couple enlisted our help to update their recently purchased condo into a brighter, open space that reflected their taste. They traveled to Copenhagen at the onset of their trip, and that trip largely influenced the design direction of their home, from the herringbone floors to the Copenhagen-based kitchen cabinetry. We blended their love of European interiors with their Asian heritage and created a soft, minimalist, cozy interior with an emphasis on clean lines and muted palettes.

As we had more space to work with, we inserted a bigger shower and swapped around the bath and vanity area. We also carried on the industrial chic theme by fitting matt black taps and fixtures.
Full project - https://decorbuddi.com/industrial-chic-interior/

Foto di una stanza da bagno padronale design con ante con riquadro incassato, ante in legno scuro, vasca con piedi a zampa di leone, doccia alcova, pareti bianche, lavabo sottopiano, top in marmo, pavimento verde, doccia aperta, top multicolore, un lavabo e mobile bagno incassato
Bagni con doccia aperta e doccia alcova - Foto e idee per arredare
9

