Bagni con doccia aperta e bidè - Foto e idee per arredare
Ordina per:Popolari oggi
61 - 80 di 1.126 foto
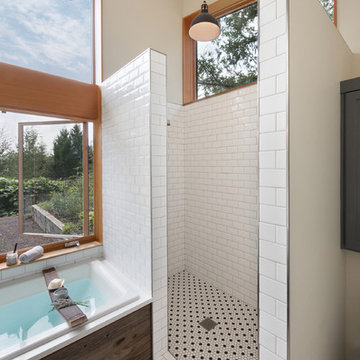
modern farmhouse
Dundee, OR
type: custom home + ADU
status: built
credits
design: Matthew O. Daby - m.o.daby design
interior design: Angela Mechaley - m.o.daby design
construction: Cellar Ridge Construction / homeowner
landscape designer: Bryan Bailey - EcoTone / homeowner
photography: Erin Riddle - KLIK Concepts

Family bathroom in Brooklyn brownstone.
Esempio di una stanza da bagno padronale minimalista di medie dimensioni con ante lisce, ante bianche, vasca giapponese, doccia aperta, bidè, piastrelle bianche, pareti bianche, top in superficie solida, piastrelle in ceramica, pavimento in cementine e lavabo rettangolare
Esempio di una stanza da bagno padronale minimalista di medie dimensioni con ante lisce, ante bianche, vasca giapponese, doccia aperta, bidè, piastrelle bianche, pareti bianche, top in superficie solida, piastrelle in ceramica, pavimento in cementine e lavabo rettangolare
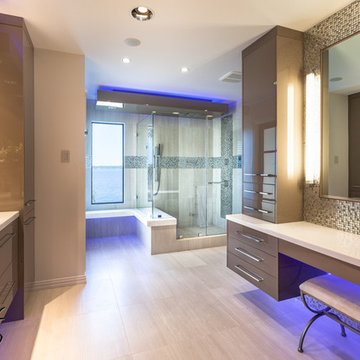
This award winning design incorporated elegant though understated fixtures. The cabinetry was finished in Lustrolite Acrylic high gloss wall panels to maximize light reflection and increase durability. Reflective silver tiles were used in the backsplash and below the cabinets. Complimentary light tone ceramic tile, marble counter tops and light wall color were selected to increase luminosity.
Connie Anderson, Photographer
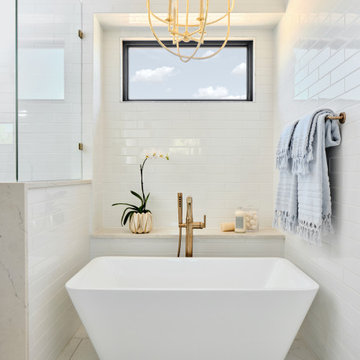
This serene primary bath features dual sinks and a sit-down vanity, punctuated by an expansive wall of mirrors and tall slender wall sconces. The cloud blue vanity cabinets repeat the color of the inset floor "tile rug" and gold accents reflect beautifully against the soft cabinet color. A sophisticated "X" design provides interest on the sink cabinets and repeats a geometric element found in the decorative floor tile. Elegant quartz countertops flow over the top and sides of the vanity at the seating area, creating a seamless look. A modern acrylic and gold vanity bench and a gold oval lantern over the freestanding tub tie the space together and blue fringed towels complete the soft and elegant look.
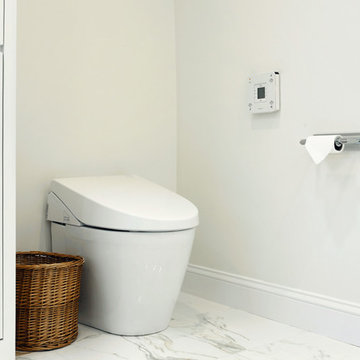
Fully automated toilet/bidet system with remote control and more features than a new car.
photography by Jay Groccia of On Point Studios
Idee per una grande stanza da bagno padronale design con lavabo sottopiano, ante lisce, ante bianche, top in quarzo composito, vasca freestanding, doccia aperta, bidè, piastrelle bianche, piastrelle in gres porcellanato, pareti bianche e pavimento in gres porcellanato
Idee per una grande stanza da bagno padronale design con lavabo sottopiano, ante lisce, ante bianche, top in quarzo composito, vasca freestanding, doccia aperta, bidè, piastrelle bianche, piastrelle in gres porcellanato, pareti bianche e pavimento in gres porcellanato
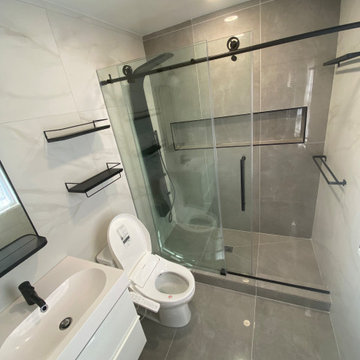
big shampoo pocket and modern black shower head
Esempio di una stanza da bagno con doccia minimalista di medie dimensioni con ante di vetro, ante bianche, doccia aperta, bidè, piastrelle grigie, piastrelle in ceramica, pareti grigie, pavimento con piastrelle in ceramica, lavabo da incasso, top in quarzo composito, pavimento grigio, porta doccia scorrevole, top bianco, toilette, un lavabo e mobile bagno sospeso
Esempio di una stanza da bagno con doccia minimalista di medie dimensioni con ante di vetro, ante bianche, doccia aperta, bidè, piastrelle grigie, piastrelle in ceramica, pareti grigie, pavimento con piastrelle in ceramica, lavabo da incasso, top in quarzo composito, pavimento grigio, porta doccia scorrevole, top bianco, toilette, un lavabo e mobile bagno sospeso

This basement renovation received a major facelift and now it’s everyone’s favorite spot in the house! There is now a theater room, exercise space, and high-end bathroom with Art Deco tropical details throughout. A custom sectional can turn into a full bed when the ottomans are nestled into the corner, the custom wall of mirrors in the exercise room gives a grand appeal, while the bathroom in itself is a spa retreat.
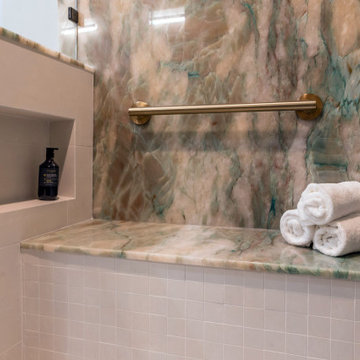
Shower bench and grab bars with a low niche.
Immagine di una grande stanza da bagno padronale minimalista con ante lisce, ante marroni, doccia aperta, bidè, piastrelle verdi, lastra di pietra, pareti grigie, pavimento in vinile, lavabo sottopiano, top in quarzite, pavimento grigio, porta doccia a battente, top verde, panca da doccia, due lavabi e mobile bagno incassato
Immagine di una grande stanza da bagno padronale minimalista con ante lisce, ante marroni, doccia aperta, bidè, piastrelle verdi, lastra di pietra, pareti grigie, pavimento in vinile, lavabo sottopiano, top in quarzite, pavimento grigio, porta doccia a battente, top verde, panca da doccia, due lavabi e mobile bagno incassato
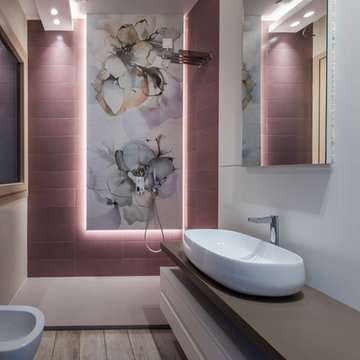
Villa Vittorio
Ispirazione per una stanza da bagno con doccia contemporanea con nessun'anta, doccia aperta, bidè, piastrelle rosa, pareti bianche, pavimento in legno massello medio, lavabo a bacinella, pavimento grigio, doccia aperta e top grigio
Ispirazione per una stanza da bagno con doccia contemporanea con nessun'anta, doccia aperta, bidè, piastrelle rosa, pareti bianche, pavimento in legno massello medio, lavabo a bacinella, pavimento grigio, doccia aperta e top grigio
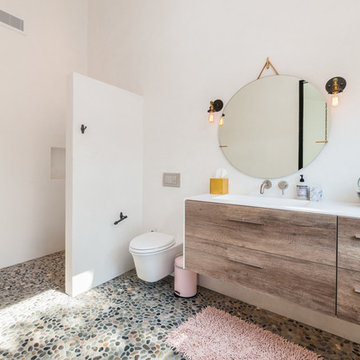
Ispirazione per una grande stanza da bagno con doccia contemporanea con doccia aperta, pareti bianche, pavimento con piastrelle di ciottoli, lavabo integrato, doccia aperta, ante lisce, ante in legno scuro, bidè e top in superficie solida

glass tile, shell, walk-in shower double vanities, free standing tub
Foto di una grande stanza da bagno padronale stile marino con ante con riquadro incassato, ante in legno chiaro, vasca freestanding, doccia aperta, bidè, piastrelle verdi, piastrelle di vetro, pavimento in gres porcellanato, lavabo sottopiano, top in quarzite, pavimento turchese, doccia aperta, top verde, panca da doccia, due lavabi, mobile bagno incassato e soffitto a volta
Foto di una grande stanza da bagno padronale stile marino con ante con riquadro incassato, ante in legno chiaro, vasca freestanding, doccia aperta, bidè, piastrelle verdi, piastrelle di vetro, pavimento in gres porcellanato, lavabo sottopiano, top in quarzite, pavimento turchese, doccia aperta, top verde, panca da doccia, due lavabi, mobile bagno incassato e soffitto a volta
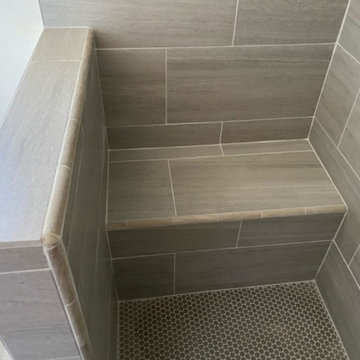
Immagine di una piccola stanza da bagno con doccia design con nessun'anta, ante bianche, vasca freestanding, doccia aperta, bidè, piastrelle bianche, piastrelle in ceramica, pareti grigie, pavimento in legno massello medio, lavabo a consolle, top in granito, pavimento grigio, doccia aperta, top bianco, un lavabo, mobile bagno incassato, soffitto a cassettoni e pareti in legno

This Waukesha bathroom remodel was unique because the homeowner needed wheelchair accessibility. We designed a beautiful master bathroom and met the client’s ADA bathroom requirements.
Original Space
The old bathroom layout was not functional or safe. The client could not get in and out of the shower or maneuver around the vanity or toilet. The goal of this project was ADA accessibility.
ADA Bathroom Requirements
All elements of this bathroom and shower were discussed and planned. Every element of this Waukesha master bathroom is designed to meet the unique needs of the client. Designing an ADA bathroom requires thoughtful consideration of showering needs.
Open Floor Plan – A more open floor plan allows for the rotation of the wheelchair. A 5-foot turning radius allows the wheelchair full access to the space.
Doorways – Sliding barn doors open with minimal force. The doorways are 36” to accommodate a wheelchair.
Curbless Shower – To create an ADA shower, we raised the sub floor level in the bedroom. There is a small rise at the bedroom door and the bathroom door. There is a seamless transition to the shower from the bathroom tile floor.
Grab Bars – Decorative grab bars were installed in the shower, next to the toilet and next to the sink (towel bar).
Handheld Showerhead – The handheld Delta Palm Shower slips over the hand for easy showering.
Shower Shelves – The shower storage shelves are minimalistic and function as handhold points.
Non-Slip Surface – Small herringbone ceramic tile on the shower floor prevents slipping.
ADA Vanity – We designed and installed a wheelchair accessible bathroom vanity. It has clearance under the cabinet and insulated pipes.
Lever Faucet – The faucet is offset so the client could reach it easier. We installed a lever operated faucet that is easy to turn on/off.
Integrated Counter/Sink – The solid surface counter and sink is durable and easy to clean.
ADA Toilet – The client requested a bidet toilet with a self opening and closing lid. ADA bathroom requirements for toilets specify a taller height and more clearance.
Heated Floors – WarmlyYours heated floors add comfort to this beautiful space.
Linen Cabinet – A custom linen cabinet stores the homeowners towels and toiletries.
Style
The design of this bathroom is light and airy with neutral tile and simple patterns. The cabinetry matches the existing oak woodwork throughout the home.

This Luxury Bathroom is every home-owners dream. We created this masterpiece with the help of one of our top designers to make sure ever inches the bathroom would be perfect. We are extremely happy this project turned out from the walk-in shower/steam room to the massive Vanity. Everything about this bathroom is made for luxury!
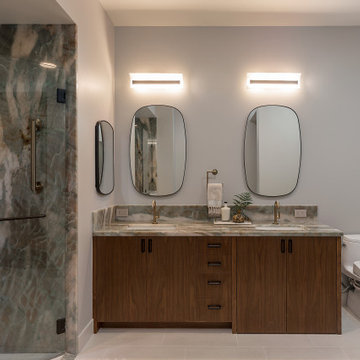
Bathroom remodeled to accommodate wheel-chair access.
Idee per una grande stanza da bagno padronale minimalista con ante lisce, ante marroni, doccia aperta, bidè, piastrelle verdi, lastra di pietra, pareti grigie, pavimento in vinile, lavabo sottopiano, top in quarzite, pavimento grigio, porta doccia a battente, top verde, panca da doccia, due lavabi e mobile bagno incassato
Idee per una grande stanza da bagno padronale minimalista con ante lisce, ante marroni, doccia aperta, bidè, piastrelle verdi, lastra di pietra, pareti grigie, pavimento in vinile, lavabo sottopiano, top in quarzite, pavimento grigio, porta doccia a battente, top verde, panca da doccia, due lavabi e mobile bagno incassato
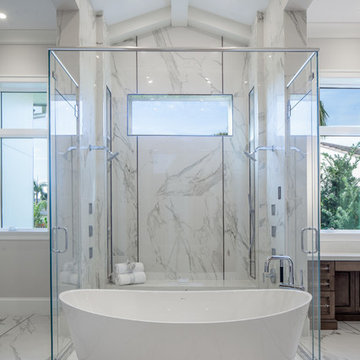
Master bathroom with glass shower, body sprayers, ceiling beams, Bain Ultra soaking tub with Chromotherapy. Photo credit: Rick Bethem
Ispirazione per un'ampia stanza da bagno padronale classica con ante in stile shaker, ante in legno scuro, vasca freestanding, doccia aperta, bidè, piastrelle grigie, piastrelle in gres porcellanato, pareti grigie, pavimento in gres porcellanato, top in quarzite, pavimento grigio e porta doccia a battente
Ispirazione per un'ampia stanza da bagno padronale classica con ante in stile shaker, ante in legno scuro, vasca freestanding, doccia aperta, bidè, piastrelle grigie, piastrelle in gres porcellanato, pareti grigie, pavimento in gres porcellanato, top in quarzite, pavimento grigio e porta doccia a battente
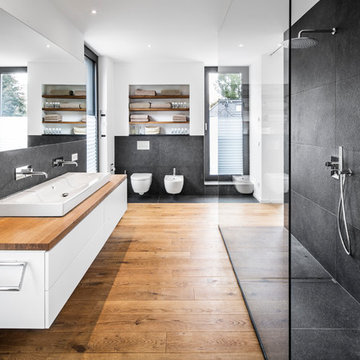
Ispirazione per una grande stanza da bagno contemporanea con ante lisce, ante bianche, doccia aperta, bidè, piastrelle nere, pareti bianche, pavimento in legno massello medio, lavabo rettangolare, top in legno, doccia aperta e top marrone
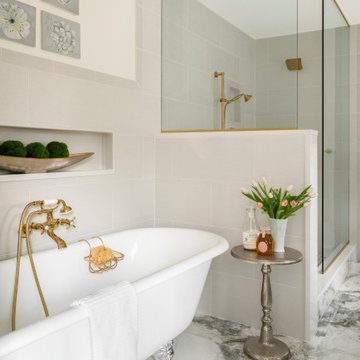
The primary bathroom features a vintage clawfoot tub that was re-glazed to it's former glory. An oversized niche is very convenient a romantic night with wine and candles.
Oversized porcelain tile was used instead of marble for easy maintenance. A brass wall mounted faucet has an additional hand-held feature for hair washing and tub clean-up. The over-sizes shower is surrounded with a door-less glass enclosure.
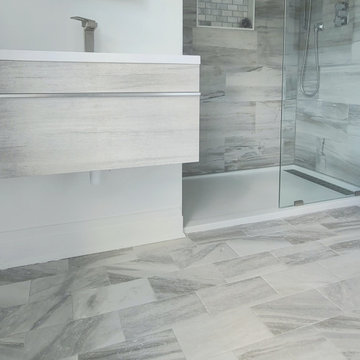
Full gut renovation. we replaced walls, floor and all fixtures.
Ispirazione per una piccola stanza da bagno padronale stile marinaro con ante grigie, doccia aperta, bidè, piastrelle grigie, piastrelle in gres porcellanato, pareti bianche, pavimento con piastrelle in ceramica, lavabo sottopiano, top in laminato, pavimento grigio, doccia aperta, top bianco e mobile bagno sospeso
Ispirazione per una piccola stanza da bagno padronale stile marinaro con ante grigie, doccia aperta, bidè, piastrelle grigie, piastrelle in gres porcellanato, pareti bianche, pavimento con piastrelle in ceramica, lavabo sottopiano, top in laminato, pavimento grigio, doccia aperta, top bianco e mobile bagno sospeso
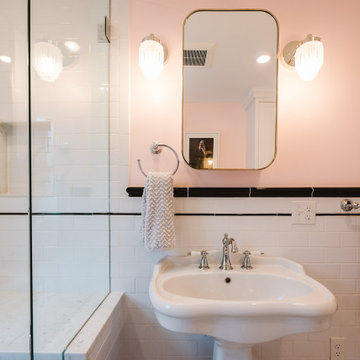
Dorchester, MA -- “Deco Primary Bath and Attic Guest Bath” Design Services and Construction. A dated primary bath was re-imagined to reflect the homeowners love for their period home. The addition of an attic bath turned a dark storage space into charming guest quarters. A stunning transformation.
Bagni con doccia aperta e bidè - Foto e idee per arredare
4