Bagni con doccia alcova - Foto e idee per arredare
Filtra anche per:
Budget
Ordina per:Popolari oggi
141 - 160 di 152.902 foto
1 di 3

Liadesign
Esempio di una piccola stanza da bagno con doccia design con ante lisce, ante blu, doccia alcova, WC a due pezzi, piastrelle beige, piastrelle in gres porcellanato, pareti blu, pavimento in gres porcellanato, lavabo a bacinella, top in superficie solida, pavimento multicolore, porta doccia scorrevole, top nero, panca da doccia, un lavabo, mobile bagno sospeso e soffitto ribassato
Esempio di una piccola stanza da bagno con doccia design con ante lisce, ante blu, doccia alcova, WC a due pezzi, piastrelle beige, piastrelle in gres porcellanato, pareti blu, pavimento in gres porcellanato, lavabo a bacinella, top in superficie solida, pavimento multicolore, porta doccia scorrevole, top nero, panca da doccia, un lavabo, mobile bagno sospeso e soffitto ribassato
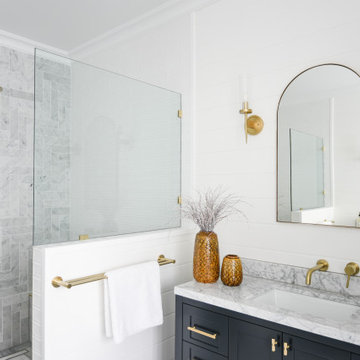
Ispirazione per una stanza da bagno classica con ante in stile shaker, ante blu, doccia alcova, piastrelle grigie, pareti bianche, lavabo sottopiano, doccia aperta, top grigio, un lavabo e pareti in perlinato
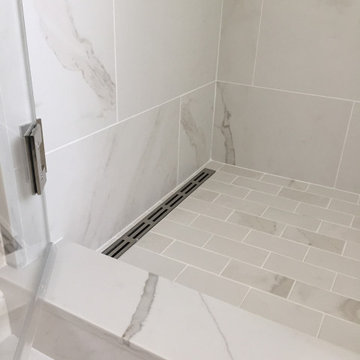
Shower in Home Office/Bedroom Suite
Foto di una piccola stanza da bagno padronale costiera con ante bianche, doccia alcova, piastrelle bianche, piastrelle in gres porcellanato, pavimento in gres porcellanato, pavimento bianco, porta doccia a battente, un lavabo e mobile bagno incassato
Foto di una piccola stanza da bagno padronale costiera con ante bianche, doccia alcova, piastrelle bianche, piastrelle in gres porcellanato, pavimento in gres porcellanato, pavimento bianco, porta doccia a battente, un lavabo e mobile bagno incassato

This beautiful Vienna, VA needed a two-story addition on the existing home frame.
Our expert team designed and built this major project with many new features.
This remodel project includes three bedrooms, staircase, two full bathrooms, and closets including two walk-in closets. Plenty of storage space is included in each vanity along with plenty of lighting using sconce lights.
Three carpeted bedrooms with corresponding closets. Master bedroom with his and hers walk-in closets, master bathroom with double vanity and standing shower and separate toilet room. Bathrooms includes hardwood flooring. Shared bathroom includes double vanity.
New second floor includes carpet throughout second floor and staircase.
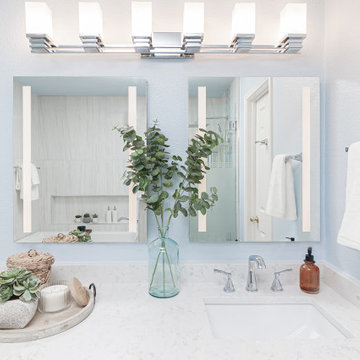
Immagine di una piccola stanza da bagno padronale tradizionale con ante con bugna sagomata, ante bianche, vasca da incasso, doccia alcova, WC monopezzo, piastrelle bianche, piastrelle in gres porcellanato, pareti bianche, pavimento con piastrelle in ceramica, lavabo sottopiano, top in quarzo composito, pavimento beige, porta doccia a battente, top bianco, un lavabo e mobile bagno incassato

Foto di una stanza da bagno padronale chic di medie dimensioni con ante lisce, ante bianche, vasca freestanding, doccia alcova, WC a due pezzi, piastrelle bianche, piastrelle diamantate, pareti grigie, pavimento in ardesia, lavabo sottopiano, top in quarzo composito, pavimento nero, porta doccia a battente, top bianco, panca da doccia, due lavabi e mobile bagno incassato
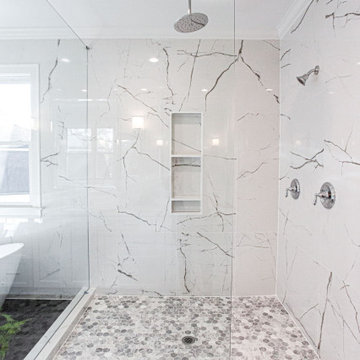
Ispirazione per una stanza da bagno padronale classica di medie dimensioni con ante in stile shaker, ante bianche, vasca freestanding, doccia alcova, piastrelle bianche, piastrelle in gres porcellanato, pareti grigie, pavimento in gres porcellanato, lavabo sottopiano, top in quarzo composito, pavimento nero, porta doccia a battente, top bianco, toilette, due lavabi e mobile bagno incassato
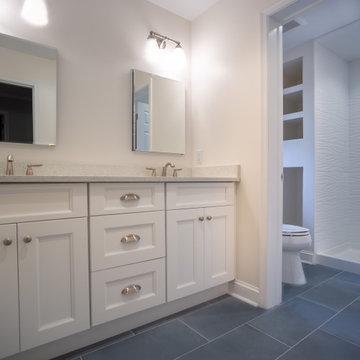
Idee per una piccola stanza da bagno padronale tradizionale con ante in stile shaker, ante bianche, doccia alcova, piastrelle bianche, pavimento in gres porcellanato, lavabo da incasso, top in granito, pavimento grigio, doccia aperta, top grigio, due lavabi e mobile bagno incassato

Remodeler: Michels Homes
Interior Design: Jami Ludens, Studio M Interiors
Cabinetry Design: Megan Dent, Studio M Kitchen and Bath
Photography: Scott Amundson Photography

Just like a fading movie star, this master bathroom had lost its glamorous luster and was in dire need of new look. Gone are the old "Hollywood style make up lights and black vanity" replaced with freestanding vanity furniture and mirrors framed by crystal tipped sconces.
A soft and serene gray and white color scheme creates Thymeless elegance with subtle colors and materials. Urban gray vanities with Carrara marble tops float against a tiled wall of large format subway tile with a darker gray porcelain “marble” tile accent. Recessed medicine cabinets provide extra storage for this “his and hers” design. A lowered dressing table and adjustable mirror provides seating for “hair and makeup” matters. A fun and furry poof brings a funky edge to the space designed for a young couple looking for design flair. The angular design of the Brizo faucet collection continues the transitional feel of the space.
The freestanding tub by Oceania features a slim design detail which compliments the design theme of elegance. The tub filler was placed in a raised platform perfect for accessories or the occasional bottle of champagne. The tub space is defined by a mosaic tile which is the companion tile to the main floor tile. The detail is repeated on the shower floor. The oversized shower features a large bench seat, rain head shower, handheld multifunction shower head, temperature and pressure balanced shower controls and recessed niche to tuck bottles out of sight. The 2-sided glass enclosure enlarges the feel of both the shower and the entire bathroom.

Ispirazione per una stanza da bagno con doccia minimalista di medie dimensioni con ante lisce, ante in legno chiaro, vasca ad alcova, doccia alcova, piastrelle bianche, piastrelle in ceramica, nicchia e due lavabi
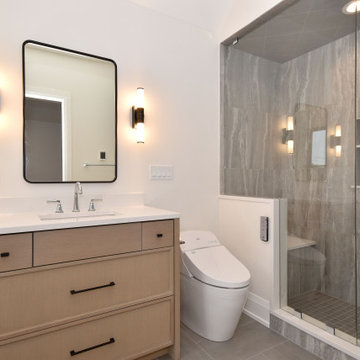
Idee per una stanza da bagno con doccia classica con ante con riquadro incassato, ante in legno scuro, doccia alcova, WC a due pezzi, piastrelle grigie, piastrelle bianche, pareti bianche, lavabo sottopiano, top in quarzo composito, pavimento grigio, porta doccia a battente, top bianco, panca da doccia, un lavabo e mobile bagno incassato
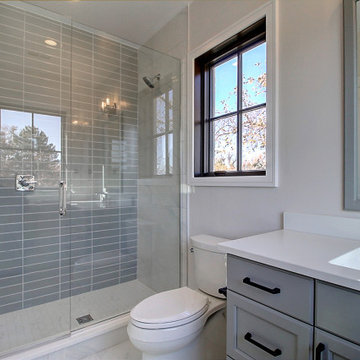
Inspired by the iconic American farmhouse, this transitional home blends a modern sense of space and living with traditional form and materials. Details are streamlined and modernized, while the overall form echoes American nastolgia. Past the expansive and welcoming front patio, one enters through the element of glass tying together the two main brick masses.
The airiness of the entry glass wall is carried throughout the home with vaulted ceilings, generous views to the outside and an open tread stair with a metal rail system. The modern openness is balanced by the traditional warmth of interior details, including fireplaces, wood ceiling beams and transitional light fixtures, and the restrained proportion of windows.
The home takes advantage of the Colorado sun by maximizing the southern light into the family spaces and Master Bedroom, orienting the Kitchen, Great Room and informal dining around the outdoor living space through views and multi-slide doors, the formal Dining Room spills out to the front patio through a wall of French doors, and the 2nd floor is dominated by a glass wall to the front and a balcony to the rear.
As a home for the modern family, it seeks to balance expansive gathering spaces throughout all three levels, both indoors and out, while also providing quiet respites such as the 5-piece Master Suite flooded with southern light, the 2nd floor Reading Nook overlooking the street, nestled between the Master and secondary bedrooms, and the Home Office projecting out into the private rear yard. This home promises to flex with the family looking to entertain or stay in for a quiet evening.
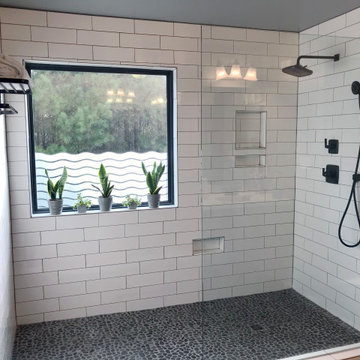
Master Shower
Idee per una grande stanza da bagno padronale tradizionale con doccia alcova, piastrelle bianche, piastrelle in gres porcellanato, pareti bianche, pavimento con piastrelle di ciottoli, pavimento grigio, doccia aperta e nicchia
Idee per una grande stanza da bagno padronale tradizionale con doccia alcova, piastrelle bianche, piastrelle in gres porcellanato, pareti bianche, pavimento con piastrelle di ciottoli, pavimento grigio, doccia aperta e nicchia

Immagine di una stanza da bagno padronale chic con ante in stile shaker, ante grigie, vasca freestanding, doccia alcova, piastrelle bianche, pareti bianche, lavabo sottopiano, pavimento bianco, porta doccia a battente, top bianco, due lavabi, mobile bagno freestanding e pannellatura
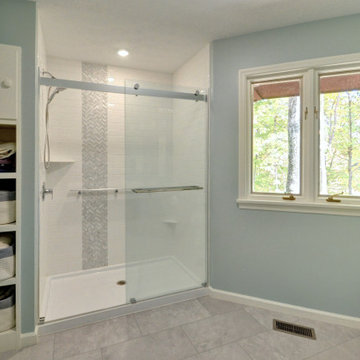
We removed the encased shower opening, which instantly lightened up the space and eliminated the cave-like feel. Riverside Construction installed a DreamLine Essence chrome frameless shower door with .25 inch glass and a Kohler shower barre and shower shelf in bright polished silver. The shower walls are finished in a 3×6 white subway tile with a vertical accent of Interceramic Chelsea glass tile in Herringbone white.
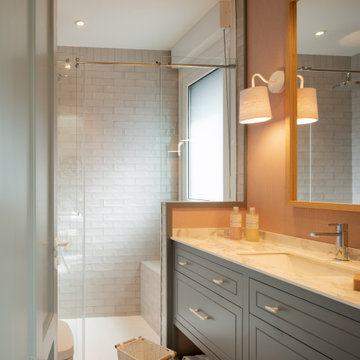
Reforma integral Sube Interiorismo www.subeinteriorismo.com
Biderbost Photo
Ispirazione per una stanza da bagno per bambini tradizionale di medie dimensioni con ante con bugna sagomata, ante bianche, doccia alcova, WC sospeso, piastrelle beige, piastrelle in gres porcellanato, pareti rosa, pavimento in laminato, lavabo sottopiano, top in quarzo composito, pavimento marrone, porta doccia a battente, top bianco, toilette, un lavabo, mobile bagno incassato e carta da parati
Ispirazione per una stanza da bagno per bambini tradizionale di medie dimensioni con ante con bugna sagomata, ante bianche, doccia alcova, WC sospeso, piastrelle beige, piastrelle in gres porcellanato, pareti rosa, pavimento in laminato, lavabo sottopiano, top in quarzo composito, pavimento marrone, porta doccia a battente, top bianco, toilette, un lavabo, mobile bagno incassato e carta da parati

master bathroom
Immagine di una grande stanza da bagno padronale classica con ante in stile shaker, ante bianche, WC a due pezzi, piastrelle in ceramica, pareti bianche, pavimento in gres porcellanato, lavabo sottopiano, top in quarzite, pavimento bianco, porta doccia a battente, top bianco, due lavabi, mobile bagno incassato, doccia alcova e piastrelle bianche
Immagine di una grande stanza da bagno padronale classica con ante in stile shaker, ante bianche, WC a due pezzi, piastrelle in ceramica, pareti bianche, pavimento in gres porcellanato, lavabo sottopiano, top in quarzite, pavimento bianco, porta doccia a battente, top bianco, due lavabi, mobile bagno incassato, doccia alcova e piastrelle bianche

Design Craft Maple frameless Brookhill door with flat center panel in Frappe Classic paint vanity with a white solid cultured marble countertop with two Wave bowls and 4” high backsplash. Moen Eva collection includes faucets, towel bars, paper holder and vanity light. Kohler comfort height toilet and Sterling Vikrell shower unit. On the floor is 8x8 decorative Glazzio Positano Cottage tile.
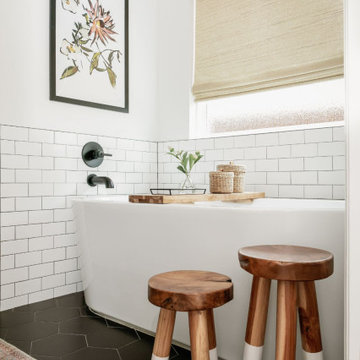
Idee per una stanza da bagno padronale chic di medie dimensioni con ante in stile shaker, ante bianche, vasca ad alcova, doccia alcova, WC monopezzo, piastrelle bianche, piastrelle diamantate, pareti bianche, pavimento in gres porcellanato, lavabo sottopiano, top in quarzo composito, pavimento nero, doccia con tenda, top bianco, due lavabi e mobile bagno incassato
Bagni con doccia alcova - Foto e idee per arredare
8

