Bagni con doccia alcova - Foto e idee per arredare
Filtra anche per:
Budget
Ordina per:Popolari oggi
21 - 40 di 95.919 foto
1 di 3

This 80's style Mediterranean Revival house was modernized to fit the needs of a bustling family. The home was updated from a choppy and enclosed layout to an open concept, creating connectivity for the whole family. A combination of modern styles and cozy elements makes the space feel open and inviting.
Photos By: Paul Vu

This master bath was dark and dated. Although a large space, the area felt small and obtrusive. By removing the columns and step up, widening the shower and creating a true toilet room I was able to give the homeowner a truly luxurious master retreat. (check out the before pictures at the end) The ceiling detail was the icing on the cake! It follows the angled wall of the shower and dressing table and makes the space seem so much larger than it is. The homeowners love their Nantucket roots and wanted this space to reflect that.

Immagine di una stanza da bagno padronale classica di medie dimensioni con ante con riquadro incassato, ante bianche, vasca da incasso, doccia alcova, WC a due pezzi, piastrelle grigie, piastrelle bianche, piastrelle in gres porcellanato, pareti grigie, pavimento in gres porcellanato, lavabo sottopiano, top in quarzo composito, pavimento bianco e porta doccia a battente

Immagine di una stanza da bagno classica di medie dimensioni con ante in stile shaker, ante bianche, doccia alcova, WC a due pezzi, piastrelle bianche, piastrelle in gres porcellanato, pareti bianche, pavimento in travertino, lavabo da incasso, top in superficie solida, pavimento beige e porta doccia a battente

The two sided fireplace is above the bathtub in the bathroom and at the foot of the bed in the bedroom. The wall is tiled on both sides and the archway into the bathroom is tiled also. A traditional looking faucet with a hand sprayer was added. The drop in tub is classic white and the tub deck is tiled.

Jason Schmidt
Foto di una stanza da bagno con doccia minimal di medie dimensioni con lavabo integrato, doccia alcova, WC a due pezzi, piastrelle grigie, piastrelle di marmo, pareti grigie, top in marmo, porta doccia a battente, top grigio e panca da doccia
Foto di una stanza da bagno con doccia minimal di medie dimensioni con lavabo integrato, doccia alcova, WC a due pezzi, piastrelle grigie, piastrelle di marmo, pareti grigie, top in marmo, porta doccia a battente, top grigio e panca da doccia
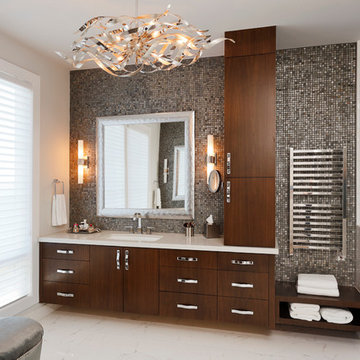
Spin Photography
Esempio di una stanza da bagno padronale minimal di medie dimensioni con lavabo sottopiano, ante lisce, ante in legno bruno, doccia alcova, piastrelle grigie, piastrelle a mosaico, WC a due pezzi, pareti bianche, pavimento in marmo, top in superficie solida, pavimento bianco e porta doccia a battente
Esempio di una stanza da bagno padronale minimal di medie dimensioni con lavabo sottopiano, ante lisce, ante in legno bruno, doccia alcova, piastrelle grigie, piastrelle a mosaico, WC a due pezzi, pareti bianche, pavimento in marmo, top in superficie solida, pavimento bianco e porta doccia a battente
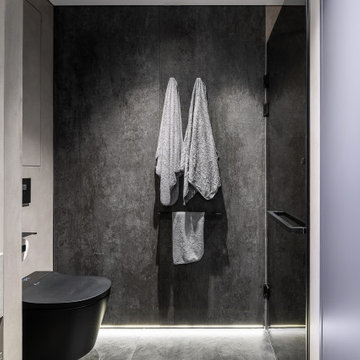
Ванная комната с душевой и умным унитазом выполненная в сдержанных тонах и черно-белой гамме.
Foto di una stanza da bagno con doccia industriale di medie dimensioni con ante lisce, ante grigie, doccia alcova, WC sospeso, piastrelle nere, piastrelle in gres porcellanato, pareti grigie, pavimento in gres porcellanato, lavabo sospeso, top in cemento, pavimento grigio, porta doccia a battente, top grigio, un lavabo, mobile bagno sospeso e boiserie
Foto di una stanza da bagno con doccia industriale di medie dimensioni con ante lisce, ante grigie, doccia alcova, WC sospeso, piastrelle nere, piastrelle in gres porcellanato, pareti grigie, pavimento in gres porcellanato, lavabo sospeso, top in cemento, pavimento grigio, porta doccia a battente, top grigio, un lavabo, mobile bagno sospeso e boiserie

The configuration of a structural wall at one end of the bathroom influenced the interior shape of the walk-in steam shower. The corner chases became home to two recessed shower caddies on either side of a niche where a Botticino marble bench resides. The walls are white, highly polished Thassos marble. For the custom mural, Thassos and Botticino marble chips were fashioned into a mosaic of interlocking eternity rings. The basket weave pattern on the shower floor pays homage to the provenance of the house.
The linen closet next to the shower was designed to look like it originally resided with the vanity--compatible in style, but not exactly matching. Like so many heirloom cabinets, it was created to look like a double chest with a marble platform between upper and lower cabinets. The upper cabinet doors have antique glass behind classic curved mullions that are in keeping with the eternity ring theme in the shower.
Photographer: Peter Rymwid

Delta H2Okinetic 3-setting slide bar and hand shower in Champagne Bronze are used in this guest bathroom remodel in Portland, Oregon.
Esempio di una piccola stanza da bagno con doccia tradizionale con ante con riquadro incassato, ante in legno bruno, doccia alcova, WC monopezzo, piastrelle blu, piastrelle in ceramica, pareti blu, pavimento con piastrelle in ceramica, lavabo da incasso, top in marmo, pavimento bianco, porta doccia a battente, top bianco, nicchia, un lavabo, mobile bagno incassato e carta da parati
Esempio di una piccola stanza da bagno con doccia tradizionale con ante con riquadro incassato, ante in legno bruno, doccia alcova, WC monopezzo, piastrelle blu, piastrelle in ceramica, pareti blu, pavimento con piastrelle in ceramica, lavabo da incasso, top in marmo, pavimento bianco, porta doccia a battente, top bianco, nicchia, un lavabo, mobile bagno incassato e carta da parati
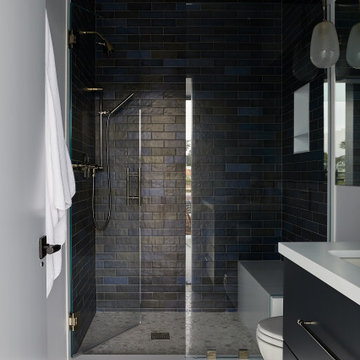
Immagine di una stanza da bagno con doccia design di medie dimensioni con ante lisce, ante nere, doccia alcova, WC a due pezzi, piastrelle nere, piastrelle in ceramica, pareti bianche, pavimento con piastrelle di ciottoli, lavabo sottopiano, top in quarzo composito, pavimento bianco, porta doccia a battente, top bianco, panca da doccia, un lavabo e mobile bagno freestanding

Idee per una piccola stanza da bagno padronale design con ante lisce, ante in legno scuro, doccia alcova, WC sospeso, piastrelle multicolore, piastrelle in gres porcellanato, pareti multicolore, pavimento in gres porcellanato, lavabo a bacinella, top alla veneziana, pavimento multicolore, porta doccia scorrevole, top bianco, un lavabo e mobile bagno freestanding
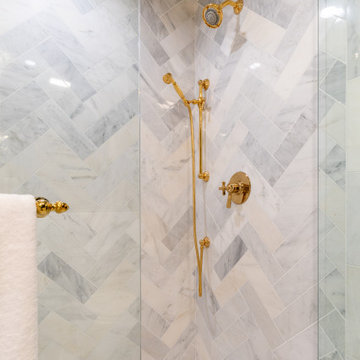
There are all the details and classical touches of a grand Parisian hotel in this his and her master bathroom and closet remodel. This space features marble wainscotting, deep jewel tone colors, a clawfoot tub by Victoria & Albert, chandelier lighting, and gold accents throughout.
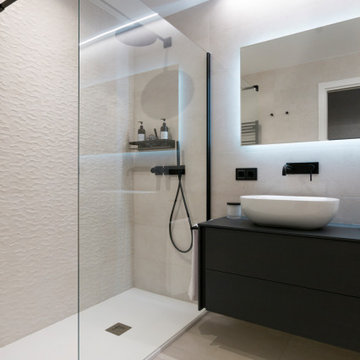
Immagine di una stanza da bagno con doccia minimalista di medie dimensioni con ante lisce, ante grigie, doccia alcova, WC a due pezzi, piastrelle grigie, piastrelle in ceramica, pareti grigie, pavimento con piastrelle in ceramica, lavabo a bacinella, top in legno, pavimento grigio, top grigio, due lavabi, mobile bagno incassato e carta da parati

An original 1930’s English Tudor with only 2 bedrooms and 1 bath spanning about 1730 sq.ft. was purchased by a family with 2 amazing young kids, we saw the potential of this property to become a wonderful nest for the family to grow.
The plan was to reach a 2550 sq. ft. home with 4 bedroom and 4 baths spanning over 2 stories.
With continuation of the exiting architectural style of the existing home.
A large 1000sq. ft. addition was constructed at the back portion of the house to include the expended master bedroom and a second-floor guest suite with a large observation balcony overlooking the mountains of Angeles Forest.
An L shape staircase leading to the upstairs creates a moment of modern art with an all white walls and ceilings of this vaulted space act as a picture frame for a tall window facing the northern mountains almost as a live landscape painting that changes throughout the different times of day.
Tall high sloped roof created an amazing, vaulted space in the guest suite with 4 uniquely designed windows extruding out with separate gable roof above.
The downstairs bedroom boasts 9’ ceilings, extremely tall windows to enjoy the greenery of the backyard, vertical wood paneling on the walls add a warmth that is not seen very often in today’s new build.
The master bathroom has a showcase 42sq. walk-in shower with its own private south facing window to illuminate the space with natural morning light. A larger format wood siding was using for the vanity backsplash wall and a private water closet for privacy.
In the interior reconfiguration and remodel portion of the project the area serving as a family room was transformed to an additional bedroom with a private bath, a laundry room and hallway.
The old bathroom was divided with a wall and a pocket door into a powder room the leads to a tub room.
The biggest change was the kitchen area, as befitting to the 1930’s the dining room, kitchen, utility room and laundry room were all compartmentalized and enclosed.
We eliminated all these partitions and walls to create a large open kitchen area that is completely open to the vaulted dining room. This way the natural light the washes the kitchen in the morning and the rays of sun that hit the dining room in the afternoon can be shared by the two areas.
The opening to the living room remained only at 8’ to keep a division of space.
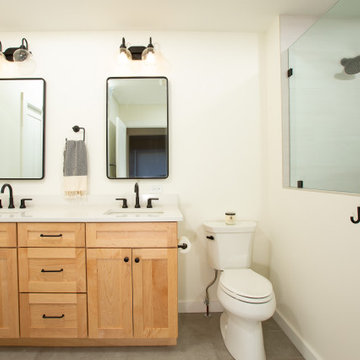
Updated primary bathroom.
Immagine di una stanza da bagno con doccia chic di medie dimensioni con ante in stile shaker, ante in legno chiaro, doccia alcova, WC a due pezzi, pareti bianche, pavimento in gres porcellanato, lavabo sottopiano, top in quarzo composito, pavimento grigio, porta doccia a battente, top bianco, due lavabi, mobile bagno incassato, piastrelle beige e piastrelle in gres porcellanato
Immagine di una stanza da bagno con doccia chic di medie dimensioni con ante in stile shaker, ante in legno chiaro, doccia alcova, WC a due pezzi, pareti bianche, pavimento in gres porcellanato, lavabo sottopiano, top in quarzo composito, pavimento grigio, porta doccia a battente, top bianco, due lavabi, mobile bagno incassato, piastrelle beige e piastrelle in gres porcellanato
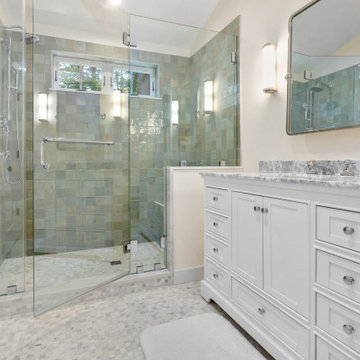
"Victoria Point" farmhouse barn home by Yankee Barn Homes, customized by Paul Dierkes, Architect. Guest bathroom.
Immagine di una stanza da bagno con doccia country di medie dimensioni con ante a filo, ante bianche, doccia alcova, WC a due pezzi, piastrelle verdi, piastrelle in ceramica, pareti bianche, pavimento in marmo, lavabo sottopiano, top in marmo, pavimento bianco, porta doccia a battente, top bianco, panca da doccia, un lavabo e mobile bagno freestanding
Immagine di una stanza da bagno con doccia country di medie dimensioni con ante a filo, ante bianche, doccia alcova, WC a due pezzi, piastrelle verdi, piastrelle in ceramica, pareti bianche, pavimento in marmo, lavabo sottopiano, top in marmo, pavimento bianco, porta doccia a battente, top bianco, panca da doccia, un lavabo e mobile bagno freestanding
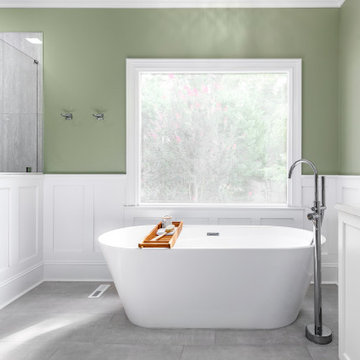
A white 66" freestanding tub takes up less physical and visual space than the previous built-in tub and allowed for an expanded shower. The original layout had the sinks on opposite sides of the room. Joining the sinks in a single vanity over 8' allowed the space for a huge linen closet. Custom wainscoting keeps the traditional feel of the rest of the home

This elegant bathroom belongs to the client's preteen daughter. Complete with a sit down make up vanity, this bathroom features it all. Ample cabinet storage and expansive mirrors make this bathroom feel larger since this basement bathroom does not have an exterior window. The color scheme was pulled from the beautiful marble mosaic shower tile and the porcelain floor tile is heated for chilly winter mornings.

Bathroom Remodeling in Alexandria, VA with light gray vanity , marble looking porcelain wall and floor tiles, bright white and gray tones, rain shower fixture and modern wall scones.
Bagni con doccia alcova - Foto e idee per arredare
2

