Bagni con doccia alcova e top in granito - Foto e idee per arredare
Filtra anche per:
Budget
Ordina per:Popolari oggi
161 - 180 di 24.070 foto
1 di 3
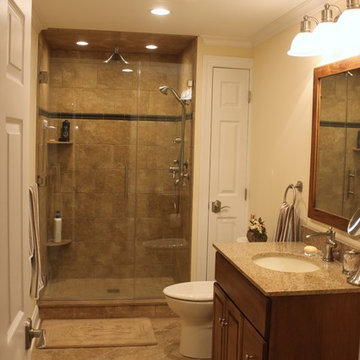
Guest Bathroom
Ispirazione per una stanza da bagno con doccia classica di medie dimensioni con ante con bugna sagomata, ante in legno bruno, doccia alcova, WC a due pezzi, piastrelle in ceramica, pareti beige, pavimento con piastrelle in ceramica, lavabo sottopiano, top in granito, pavimento beige, porta doccia a battente e piastrelle beige
Ispirazione per una stanza da bagno con doccia classica di medie dimensioni con ante con bugna sagomata, ante in legno bruno, doccia alcova, WC a due pezzi, piastrelle in ceramica, pareti beige, pavimento con piastrelle in ceramica, lavabo sottopiano, top in granito, pavimento beige, porta doccia a battente e piastrelle beige
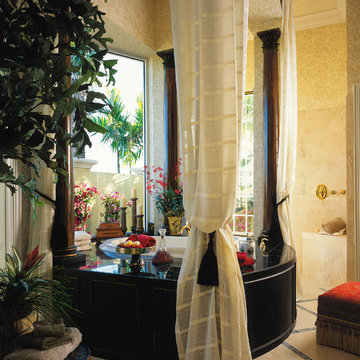
The Sater Design Collection's luxury, Mediterranean home plan "Martinique" (Plan #6932). http://saterdesign.com/product/martinique/
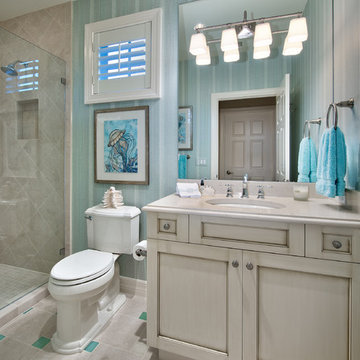
The new guest suite has it's own bath complete with sea glass tiles and driftwood style cabinetry.
Giovanni Photography
Esempio di una piccola stanza da bagno per bambini costiera con lavabo sottopiano, ante in stile shaker, ante grigie, top in granito, doccia alcova, WC a due pezzi, piastrelle beige, piastrelle in ceramica, pareti verdi e pavimento con piastrelle in ceramica
Esempio di una piccola stanza da bagno per bambini costiera con lavabo sottopiano, ante in stile shaker, ante grigie, top in granito, doccia alcova, WC a due pezzi, piastrelle beige, piastrelle in ceramica, pareti verdi e pavimento con piastrelle in ceramica
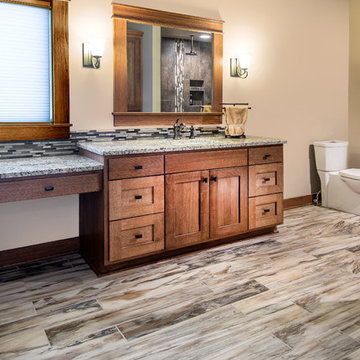
Alan Jackson - Jackson Studios
Esempio di una stanza da bagno padronale stile americano di medie dimensioni con ante in stile shaker, ante in legno scuro, top in granito, doccia alcova, WC a due pezzi, piastrelle nere, piastrelle in ceramica, pareti beige, pavimento con piastrelle in ceramica e lavabo sottopiano
Esempio di una stanza da bagno padronale stile americano di medie dimensioni con ante in stile shaker, ante in legno scuro, top in granito, doccia alcova, WC a due pezzi, piastrelle nere, piastrelle in ceramica, pareti beige, pavimento con piastrelle in ceramica e lavabo sottopiano
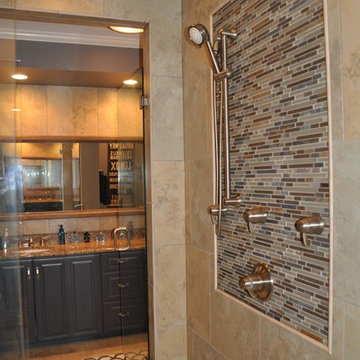
Foto di una stanza da bagno padronale chic di medie dimensioni con ante con bugna sagomata, ante nere, doccia alcova, piastrelle beige, piastrelle in ceramica, pareti beige, pavimento con piastrelle in ceramica, lavabo sottopiano, top in granito e pavimento beige
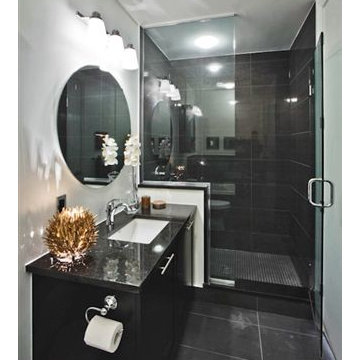
Esempio di una piccola stanza da bagno minimal con ante in stile shaker, ante nere, top in granito, doccia alcova, piastrelle nere, piastrelle in ceramica, pareti bianche e pavimento in gres porcellanato
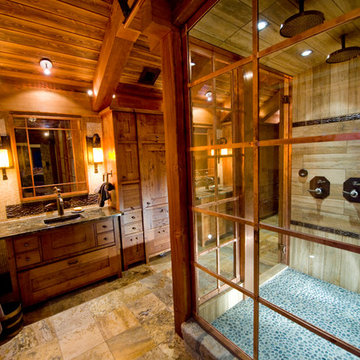
The rustic ranch styling of this ranch manor house combined with understated luxury offers unparalleled extravagance on this sprawling, working cattle ranch in the interior of British Columbia. An innovative blend of locally sourced rock and timber used in harmony with steep pitched rooflines creates an impressive exterior appeal to this timber frame home. Copper dormers add shine with a finish that extends to rear porch roof cladding. Flagstone pervades the patio decks and retaining walls, surrounding pool and pergola amenities with curved, concrete cap accents.
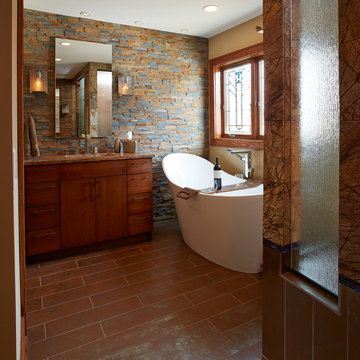
Photography: Jill Greer
Ispirazione per una stanza da bagno padronale stile rurale con lavabo sottopiano, ante lisce, ante in legno scuro, top in granito, vasca freestanding, doccia alcova, piastrelle marroni, piastrelle in pietra, pareti multicolore e pavimento con piastrelle in ceramica
Ispirazione per una stanza da bagno padronale stile rurale con lavabo sottopiano, ante lisce, ante in legno scuro, top in granito, vasca freestanding, doccia alcova, piastrelle marroni, piastrelle in pietra, pareti multicolore e pavimento con piastrelle in ceramica
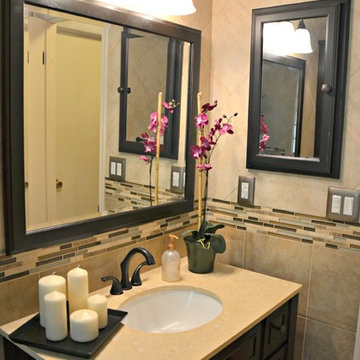
This bathroom is not only shared by the whole family, but it also is available for guests to use, so it was important to make this space appealing to the eyes. The whole room is accented with oil rubbed bronze fixtures so that it ties everything together. The sparkling blue and brown glass tile is from Mosaic Tile and the tile on the walls and floor are from B&F Ceramics. The framed mirror is from Bertch and the cabinets were supplied by the homeowner.
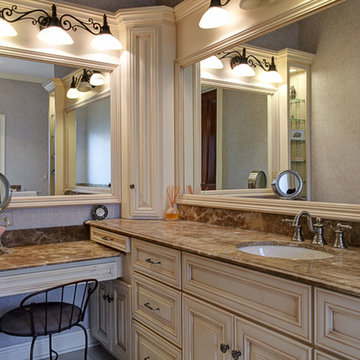
A custom built master bath cabinet and vanity area with glass shelves, granite and custom amenities.
Photos by Dale Clark
Ispirazione per una stanza da bagno chic di medie dimensioni con lavabo sottopiano, consolle stile comò, top in granito, vasca da incasso, doccia alcova, WC monopezzo, piastrelle beige, piastrelle in gres porcellanato, pareti grigie, pavimento in gres porcellanato e ante in legno chiaro
Ispirazione per una stanza da bagno chic di medie dimensioni con lavabo sottopiano, consolle stile comò, top in granito, vasca da incasso, doccia alcova, WC monopezzo, piastrelle beige, piastrelle in gres porcellanato, pareti grigie, pavimento in gres porcellanato e ante in legno chiaro
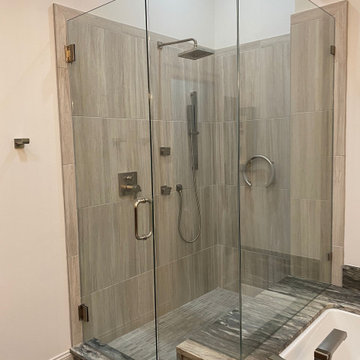
Cabinets: Harmony Cherry in pheasant
Tub: MTI Andrea 8 undermount
Fixtures: Delta Ara in SS
Granite: Sequoia Grey
Hardware: Signature hardware Stanton pull
Lobby tile; 12" x 24" Aventis velvet
Walls: Daltile Aro9
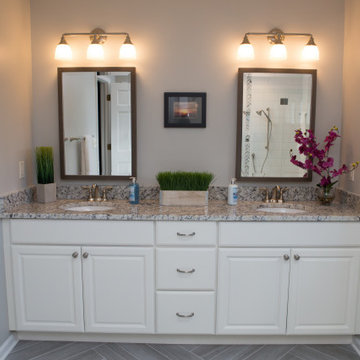
More often than not, clients these days are saying goodbye to their huge jetted tub and opting for a super shower. This shower with bench extension and pony wall does not disappoint! The room features a herringbone pattern with a wood plank porcelain tile. The shower is accented with a smaller scale herringbone deco tile.
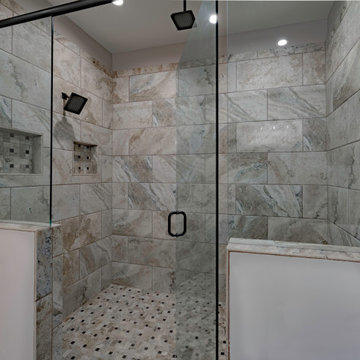
This Craftsman lake view home is a perfectly peaceful retreat. It features a two story deck, board and batten accents inside and out, and rustic stone details.
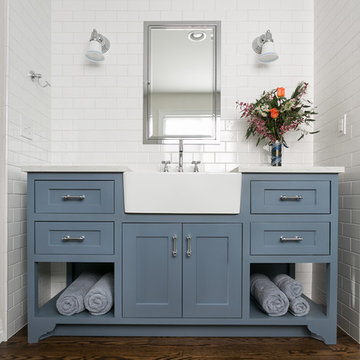
We designed this bathroom with its farm sink and blue shaker cabinetry and valance toe to carry the theme and color scheme of the kitchen that we designed for this family at the same time. Matching the flooring throughout the house was also a way to create a nice flow from one end to the other.
Located on the main floor and down the hall from the media/family room, the design of this bathroom delighted the active family of five (including three teenagers!).
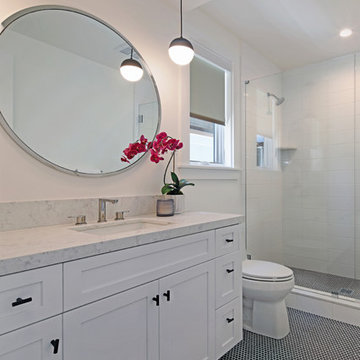
Immagine di una stanza da bagno con doccia minimal di medie dimensioni con ante in stile shaker, ante bianche, doccia alcova, piastrelle bianche, piastrelle in gres porcellanato, pareti bianche, pavimento in gres porcellanato, lavabo sottopiano, top in granito, pavimento nero, porta doccia a battente e top bianco
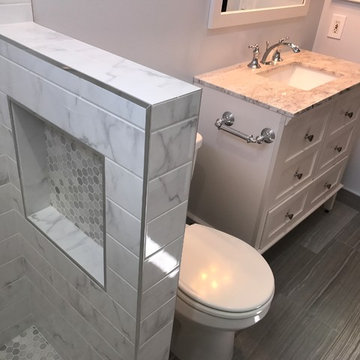
Foto di una stanza da bagno con doccia classica di medie dimensioni con consolle stile comò, ante bianche, doccia alcova, WC a due pezzi, piastrelle grigie, piastrelle bianche, piastrelle in ceramica, pareti grigie, pavimento in gres porcellanato, lavabo sottopiano, top in granito, pavimento grigio e doccia aperta
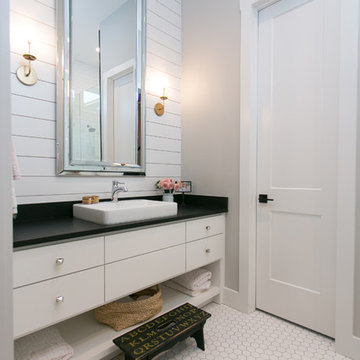
Immagine di una stanza da bagno per bambini country di medie dimensioni con ante lisce, ante bianche, vasca freestanding, doccia alcova, WC monopezzo, piastrelle grigie, pareti grigie, pavimento con piastrelle in ceramica, lavabo a bacinella, top in granito, pavimento bianco e porta doccia a battente
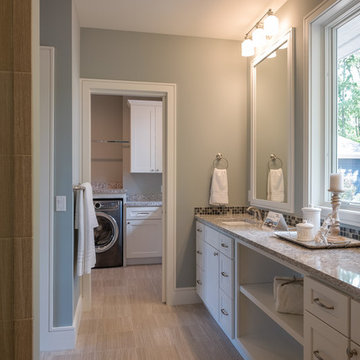
Foto di una grande stanza da bagno padronale stile americano con ante con riquadro incassato, ante bianche, doccia alcova, piastrelle marroni, piastrelle in gres porcellanato, pareti grigie, pavimento in gres porcellanato, lavabo sottopiano, top in granito, pavimento beige, porta doccia a battente e lavanderia
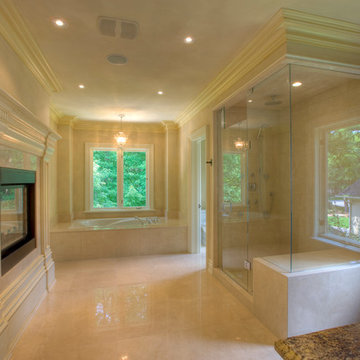
Foto di una grande stanza da bagno padronale tradizionale con ante con riquadro incassato, ante in legno bruno, vasca da incasso, doccia alcova, WC a due pezzi, piastrelle beige, piastrelle bianche, piastrelle di marmo, pareti beige, pavimento in marmo, lavabo sottopiano, top in granito, pavimento beige e porta doccia a battente
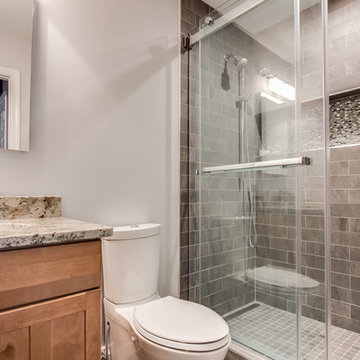
Esempio di una piccola stanza da bagno padronale classica con ante in stile shaker, ante in legno scuro, doccia alcova, WC monopezzo, piastrelle grigie, piastrelle in ceramica, pareti grigie, pavimento con piastrelle in ceramica, lavabo sottopiano e top in granito
Bagni con doccia alcova e top in granito - Foto e idee per arredare
9

