Bagni con doccia alcova e top in cemento - Foto e idee per arredare
Filtra anche per:
Budget
Ordina per:Popolari oggi
101 - 120 di 1.030 foto
1 di 3
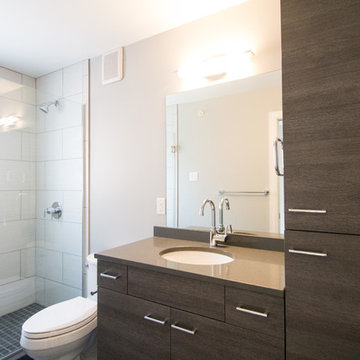
Immagine di una piccola stanza da bagno padronale moderna con lavabo da incasso, ante lisce, ante grigie, top in cemento, vasca da incasso, doccia alcova, WC monopezzo, piastrelle bianche, piastrelle in gres porcellanato, pareti grigie e pavimento in gres porcellanato

bethsingerphotographer.com
Ispirazione per una piccola stanza da bagno con doccia moderna con ante lisce, ante marroni, vasca ad alcova, doccia alcova, WC sospeso, piastrelle bianche, pareti bianche, pavimento in marmo, lavabo a bacinella, top in cemento, pavimento grigio, porta doccia a battente, piastrelle in gres porcellanato e top grigio
Ispirazione per una piccola stanza da bagno con doccia moderna con ante lisce, ante marroni, vasca ad alcova, doccia alcova, WC sospeso, piastrelle bianche, pareti bianche, pavimento in marmo, lavabo a bacinella, top in cemento, pavimento grigio, porta doccia a battente, piastrelle in gres porcellanato e top grigio
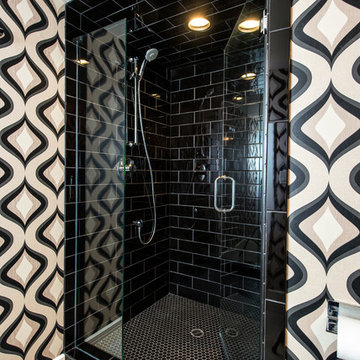
Steve Tauge Studios
Immagine di una stanza da bagno con doccia contemporanea di medie dimensioni con doccia alcova, piastrelle nere, piastrelle in ceramica, pareti multicolore, pavimento in cemento, top in cemento e pavimento beige
Immagine di una stanza da bagno con doccia contemporanea di medie dimensioni con doccia alcova, piastrelle nere, piastrelle in ceramica, pareti multicolore, pavimento in cemento, top in cemento e pavimento beige
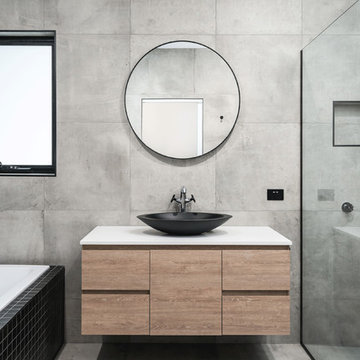
Idee per una stanza da bagno moderna di medie dimensioni con ante lisce, ante in legno chiaro, vasca da incasso, doccia alcova, WC monopezzo, piastrelle di cemento, pareti grigie, pavimento in cemento, lavabo a bacinella, top in cemento, pavimento grigio, porta doccia a battente e top grigio
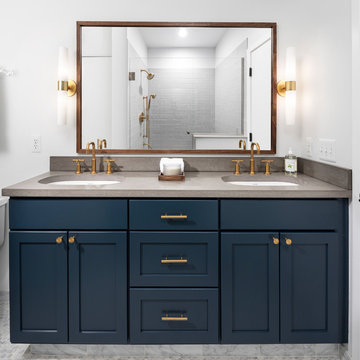
The warm blue cabinetry contrasts perfectly with shiny copper-gold hardware and fixtures, giving the room a richness it definitely didn't have when it was beige-on-beige!
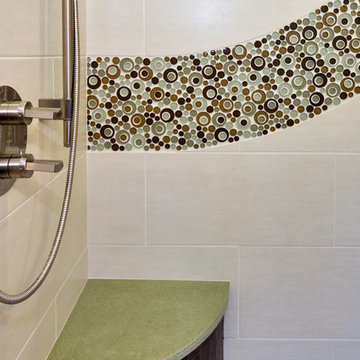
This beautiful custom bathroom remodel is designed to bring in natural elements from the surrounding redwood forest. The amazing bathroom has a custom heated concrete tub, custom cast concrete countertop, custom walnut doors and trim, olive wood cabinetry and a unique water jet tile layout.
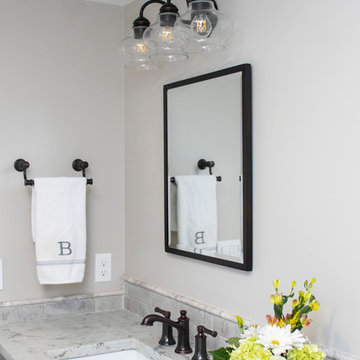
Immagine di una stanza da bagno padronale chic di medie dimensioni con ante con riquadro incassato, ante grigie, doccia alcova, WC a due pezzi, piastrelle grigie, piastrelle in pietra, pareti grigie, pavimento in gres porcellanato, lavabo sottopiano, top in cemento, pavimento bianco, porta doccia a battente e top bianco
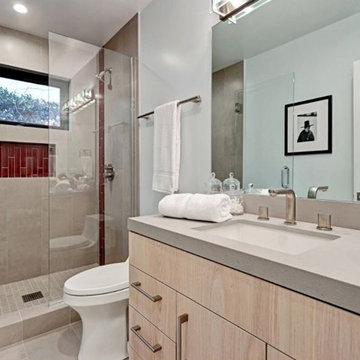
Foto di una stanza da bagno con doccia chic di medie dimensioni con ante lisce, ante in legno chiaro, doccia alcova, WC monopezzo, piastrelle grigie, piastrelle in ceramica, pareti grigie, pavimento in cementine, lavabo sottopiano, top in cemento, pavimento grigio, doccia aperta e top marrone
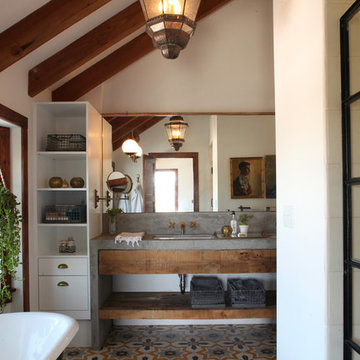
Location: Silver Lake, Los Angeles, CA, USA
A lovely small one story bungalow in the arts and craft style was the original house.
An addition of an entire second story and a portion to the back of the house to accommodate a growing family, for a 4 bedroom 3 bath new house family room and music room.
The owners a young couple from central and South America, are movie producers
The addition was a challenging one since we had to preserve the existing kitchen from a previous remodel and the old and beautiful original 1901 living room.
The stair case was inserted in one of the former bedrooms to access the new second floor.
The beam structure shown in the stair case and the master bedroom are indeed the structure of the roof exposed for more drama and higher ceilings.
The interiors where a collaboration with the owner who had a good idea of what she wanted.
Juan Felipe Goldstein Design Co.
Photographed by:
Claudio Santini Photography
12915 Greene Avenue
Los Angeles CA 90066
Mobile 310 210 7919
Office 310 578 7919
info@claudiosantini.com
www.claudiosantini.com
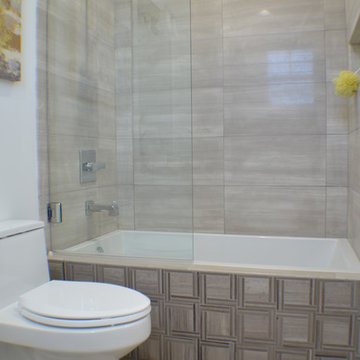
Bathroom of this new home construction included the installation of shower glass doors, bathtub, toilet, recessed lighting and tiled wall and flooring.
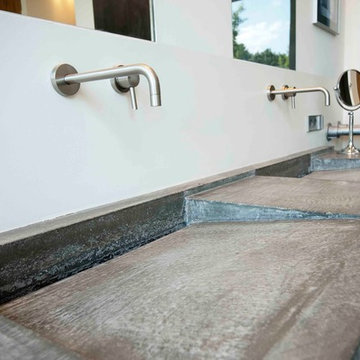
Esempio di una grande stanza da bagno padronale contemporanea con ante lisce, ante verdi, vasca freestanding, doccia alcova, WC sospeso, piastrelle grigie, pareti bianche, pavimento con piastrelle in ceramica, lavabo rettangolare e top in cemento
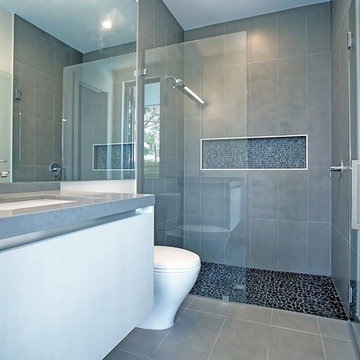
Idee per una stanza da bagno padronale contemporanea di medie dimensioni con ante lisce, ante bianche, doccia alcova, WC monopezzo, piastrelle grigie, piastrelle in gres porcellanato, pareti bianche, pavimento in gres porcellanato, lavabo sottopiano, top in cemento, pavimento grigio e porta doccia a battente
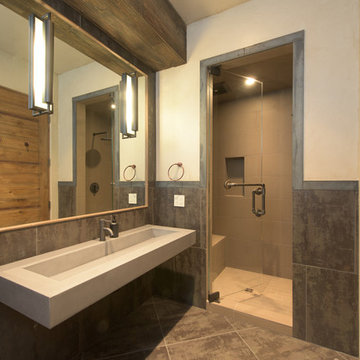
Jon M Photography
Esempio di una grande stanza da bagno con doccia industriale con doccia alcova, piastrelle grigie, piastrelle in gres porcellanato, pareti bianche, pavimento in gres porcellanato, lavabo rettangolare e top in cemento
Esempio di una grande stanza da bagno con doccia industriale con doccia alcova, piastrelle grigie, piastrelle in gres porcellanato, pareti bianche, pavimento in gres porcellanato, lavabo rettangolare e top in cemento
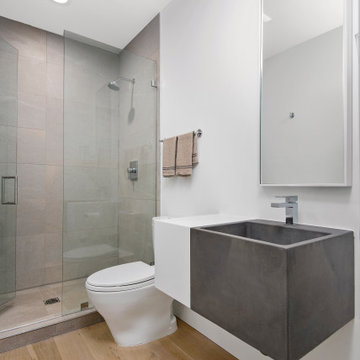
This couple purchased a second home as a respite from city living. Living primarily in downtown Chicago the couple desired a place to connect with nature. The home is located on 80 acres and is situated far back on a wooded lot with a pond, pool and a detached rec room. The home includes four bedrooms and one bunkroom along with five full baths.
The home was stripped down to the studs, a total gut. Linc modified the exterior and created a modern look by removing the balconies on the exterior, removing the roof overhang, adding vertical siding and painting the structure black. The garage was converted into a detached rec room and a new pool was added complete with outdoor shower, concrete pavers, ipe wood wall and a limestone surround.
Bathroom Details:
Minimal with custom concrete tops (Chicago Concrete) and concrete porcelain tile from Porcelanosa and Virginia Tile with wrought iron plumbing fixtures and accessories.
-Mirrors, made by Linc custom in his shop
-Delta Faucet
-Flooring is rough wide plank white oak and distressed
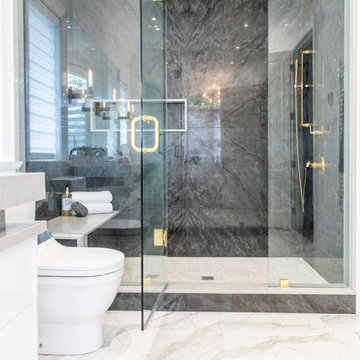
aia photography
Immagine di una grande stanza da bagno padronale chic con ante lisce, ante bianche, doccia alcova, WC monopezzo, piastrelle grigie, piastrelle di marmo, pareti bianche, pavimento in marmo, lavabo sottopiano, top in cemento, pavimento grigio, porta doccia a battente e top grigio
Immagine di una grande stanza da bagno padronale chic con ante lisce, ante bianche, doccia alcova, WC monopezzo, piastrelle grigie, piastrelle di marmo, pareti bianche, pavimento in marmo, lavabo sottopiano, top in cemento, pavimento grigio, porta doccia a battente e top grigio
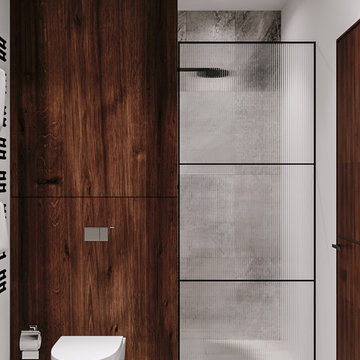
Modern studio apartment for the young girl.
Immagine di una piccola stanza da bagno padronale industriale con ante lisce, piastrelle grigie, piastrelle in ceramica, top in cemento, ante in legno scuro, doccia alcova, WC sospeso, pareti grigie, pavimento con piastrelle in ceramica, lavabo a consolle, pavimento grigio e porta doccia a battente
Immagine di una piccola stanza da bagno padronale industriale con ante lisce, piastrelle grigie, piastrelle in ceramica, top in cemento, ante in legno scuro, doccia alcova, WC sospeso, pareti grigie, pavimento con piastrelle in ceramica, lavabo a consolle, pavimento grigio e porta doccia a battente
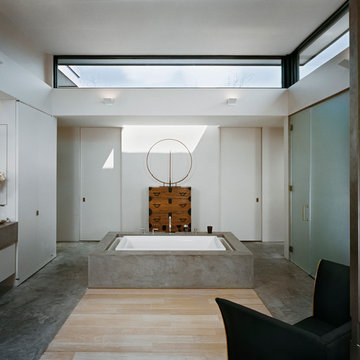
Jeff Heatley
Ispirazione per una grande stanza da bagno padronale moderna con vasca freestanding, doccia alcova, pavimento in cemento, ante lisce, ante bianche, pareti bianche, lavabo sottopiano, top in cemento, pavimento grigio e porta doccia a battente
Ispirazione per una grande stanza da bagno padronale moderna con vasca freestanding, doccia alcova, pavimento in cemento, ante lisce, ante bianche, pareti bianche, lavabo sottopiano, top in cemento, pavimento grigio e porta doccia a battente

This home in Napa off Silverado was rebuilt after burning down in the 2017 fires. Architect David Rulon, a former associate of Howard Backen, known for this Napa Valley industrial modern farmhouse style. Composed in mostly a neutral palette, the bones of this house are bathed in diffused natural light pouring in through the clerestory windows. Beautiful textures and the layering of pattern with a mix of materials add drama to a neutral backdrop. The homeowners are pleased with their open floor plan and fluid seating areas, which allow them to entertain large gatherings. The result is an engaging space, a personal sanctuary and a true reflection of it's owners' unique aesthetic.
Inspirational features are metal fireplace surround and book cases as well as Beverage Bar shelving done by Wyatt Studio, painted inset style cabinets by Gamma, moroccan CLE tile backsplash and quartzite countertops.
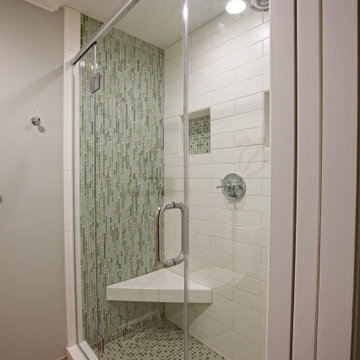
Immagine di una stanza da bagno tradizionale con ante con riquadro incassato, ante verdi, doccia alcova, WC a due pezzi, piastrelle verdi, piastrelle di vetro, pavimento con piastrelle in ceramica, lavabo a bacinella, top in cemento, pavimento beige, porta doccia a battente, top beige, panca da doccia, due lavabi e mobile bagno incassato
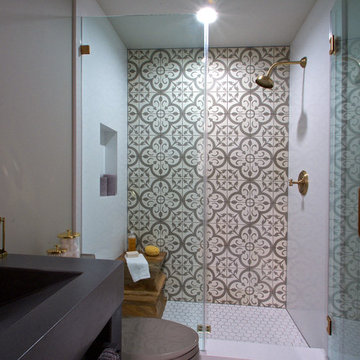
The patterned cement tile, custom raw steel vanity with concrete sink and antique brass fixtures give this tiny space a breath of 19th century elegance with a eclectic modern twist.
Bagni con doccia alcova e top in cemento - Foto e idee per arredare
6

